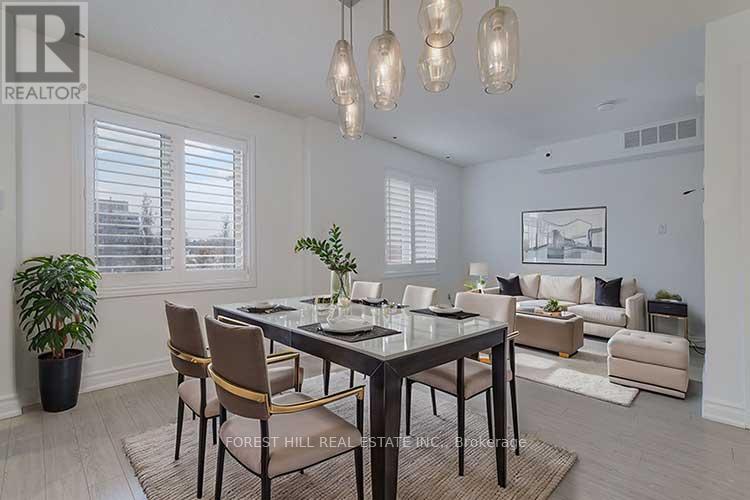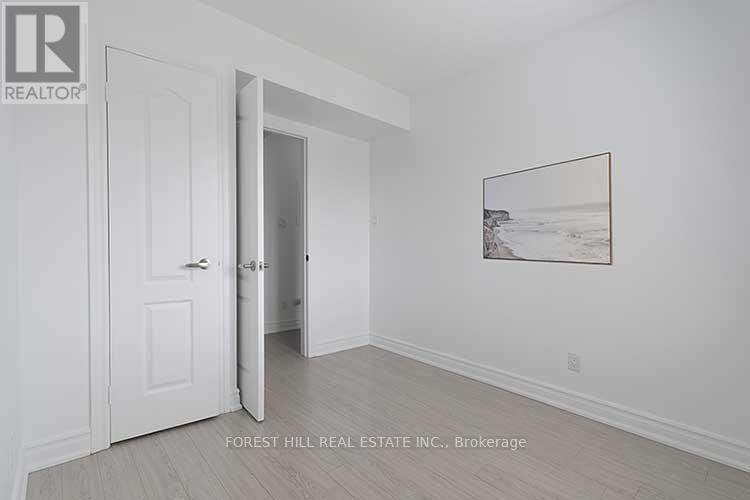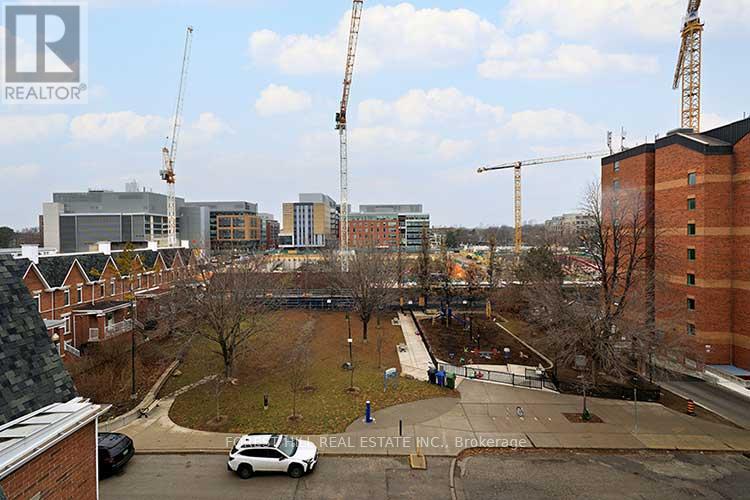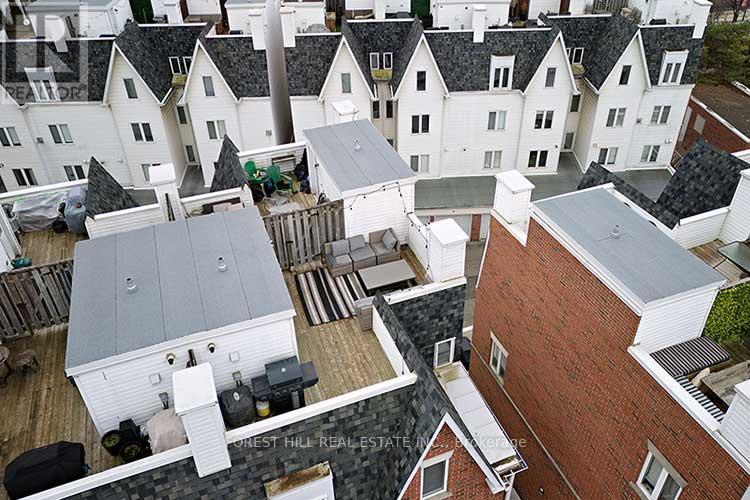410 - 12 Sudbury Street Toronto, Ontario M6J 3W7
$949,000Maintenance, Common Area Maintenance, Insurance, Water, Parking
$700.04 Monthly
Maintenance, Common Area Maintenance, Insurance, Water, Parking
$700.04 MonthlyThis bright and stylish upper-level 3 bedroom townhouse boasts an open-concept main floor with a spacious living and dining area, perfectly suited for modern lifestyles. The newly renovated designer kitchen, featuring sleek Samsung stainless steel appliances, large quartz countertops is a show stopper and a dream for culinary enthusiasts. The home has just been freshly painted and has brand new stairwell carpet. Step outside to your private large rooftop terrace over 300 sq ft, complete with a natural gas BBQ line and ideal space for entertaining or unwinding. Situated on a quiet peaceful cul-de-sac, this home includes a private garage for secure parking and is just minutes from the downtown core. Enjoy the convenience of being steps away from the vibrant dining and shopping scenes of King West, Queen West, Ossington Avenue, and Liberty Village, as well as nearby green spaces like Trinity Bellwoods and Joseph Workman Park. With excellent public transit access and a seamless blend of luxury, comfort, and urban convenience, this townhouse defines city living at its best. Perfect for a Professional couple or small family. **EXTRAS** Photos are virtually staged. (id:24801)
Property Details
| MLS® Number | C11897289 |
| Property Type | Single Family |
| Community Name | Niagara |
| Amenities Near By | Park, Place Of Worship, Public Transit, Schools |
| Community Features | Pet Restrictions |
| Equipment Type | Water Heater |
| Parking Space Total | 1 |
| Rental Equipment Type | Water Heater |
| Structure | Patio(s) |
| View Type | City View |
Building
| Bathroom Total | 2 |
| Bedrooms Above Ground | 3 |
| Bedrooms Total | 3 |
| Amenities | Separate Electricity Meters |
| Appliances | Garage Door Opener Remote(s), Water Heater, Barbeque, Dishwasher, Furniture, Range, Refrigerator, Stove |
| Cooling Type | Central Air Conditioning |
| Exterior Finish | Brick |
| Fire Protection | Smoke Detectors |
| Flooring Type | Hardwood |
| Half Bath Total | 1 |
| Heating Fuel | Natural Gas |
| Heating Type | Forced Air |
| Stories Total | 3 |
| Size Interior | 1,000 - 1,199 Ft2 |
| Type | Row / Townhouse |
Parking
| Attached Garage |
Land
| Acreage | No |
| Land Amenities | Park, Place Of Worship, Public Transit, Schools |
Rooms
| Level | Type | Length | Width | Dimensions |
|---|---|---|---|---|
| Second Level | Living Room | 2.95 m | 2.23 m | 2.95 m x 2.23 m |
| Second Level | Dining Room | 4.26 m | 1.84 m | 4.26 m x 1.84 m |
| Second Level | Kitchen | 2.48 m | 6.32 m | 2.48 m x 6.32 m |
| Third Level | Primary Bedroom | 3.12 m | 2.74 m | 3.12 m x 2.74 m |
| Third Level | Bedroom 2 | 3.12 m | 2.5 m | 3.12 m x 2.5 m |
| Third Level | Bedroom 3 | 2.95 m | 2.58 m | 2.95 m x 2.58 m |
| Upper Level | Laundry Room | 3.84 m | 1.82 m | 3.84 m x 1.82 m |
| Upper Level | Other | 4.48 m | 3.26 m | 4.48 m x 3.26 m |
https://www.realtor.ca/real-estate/27747413/410-12-sudbury-street-toronto-niagara-niagara
Contact Us
Contact us for more information
David Birnbaum
Broker
www.davidbirnbaumhomes.ca/
28a Hazelton Avenue
Toronto, Ontario M5R 2E2
(416) 975-5588
(416) 975-8599
Geoffrey Monckton
Broker
28a Hazelton Avenue
Toronto, Ontario M5R 2E2
(416) 975-5588
(416) 975-8599










































