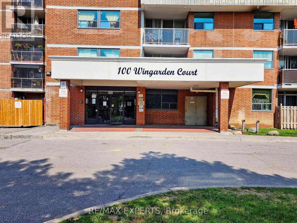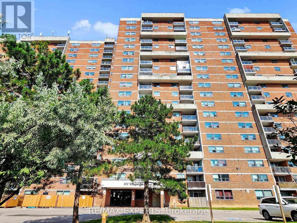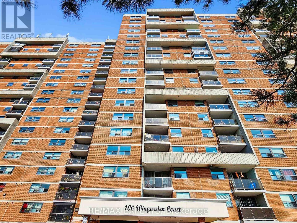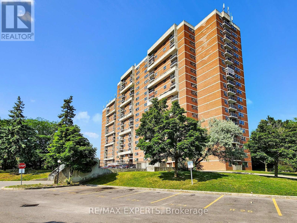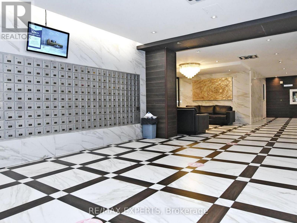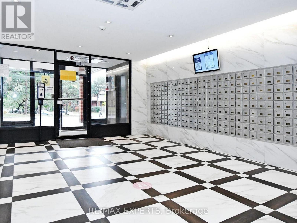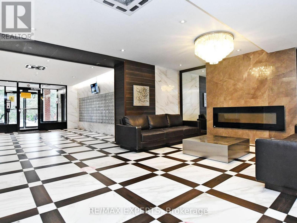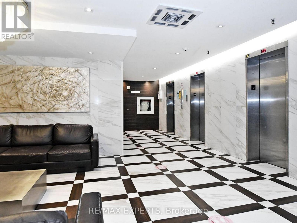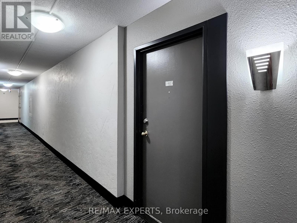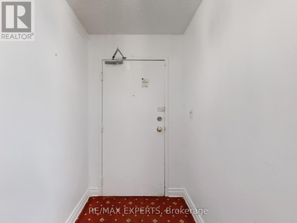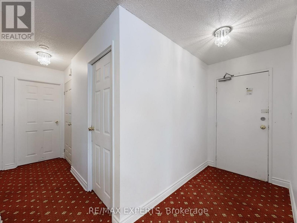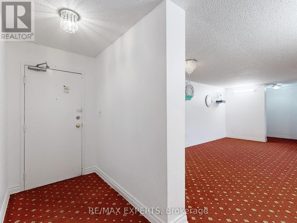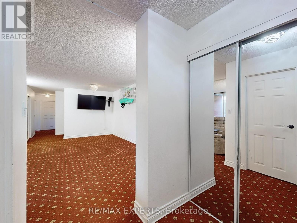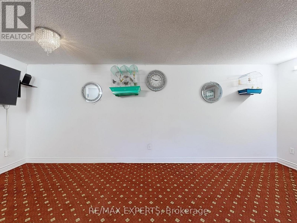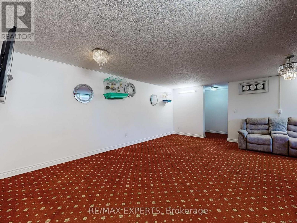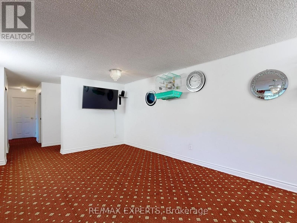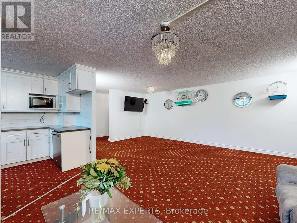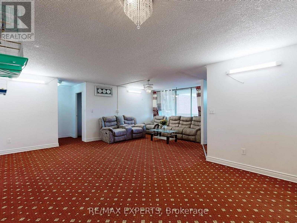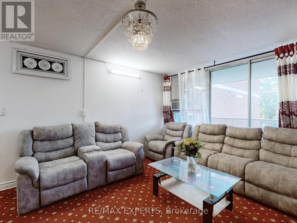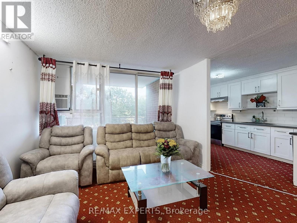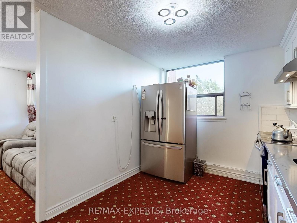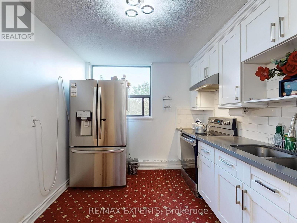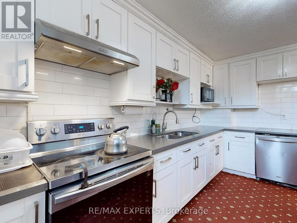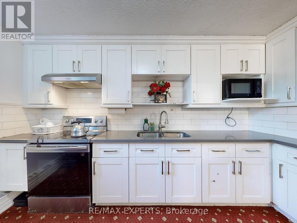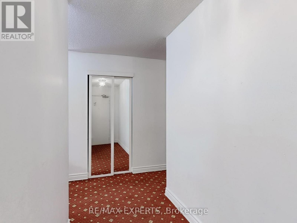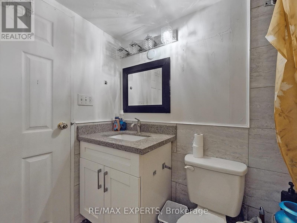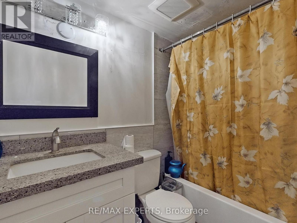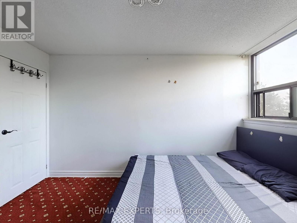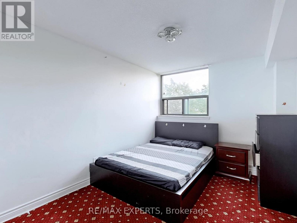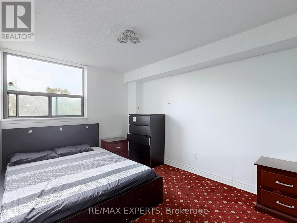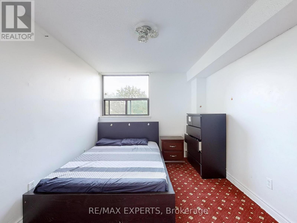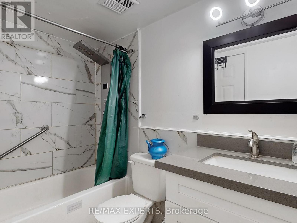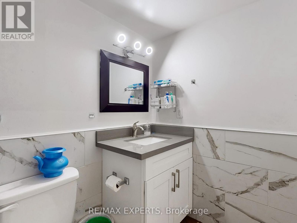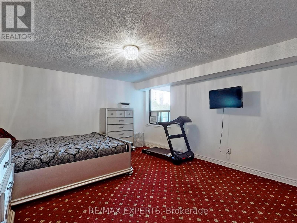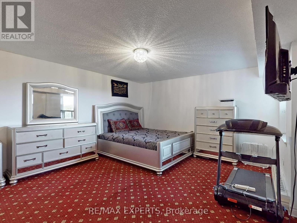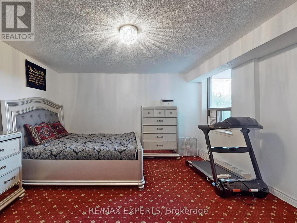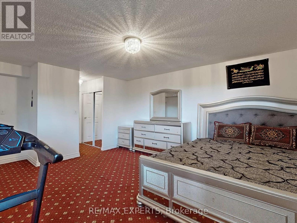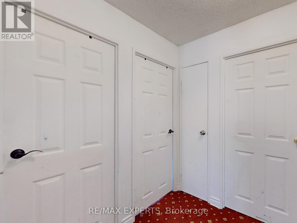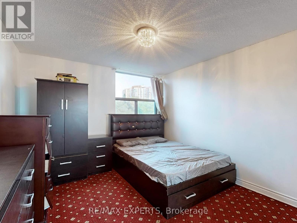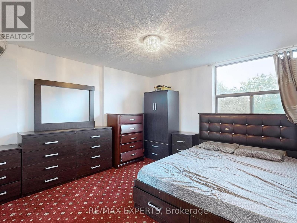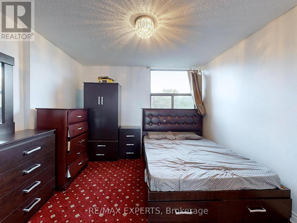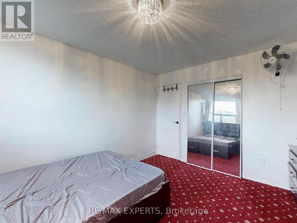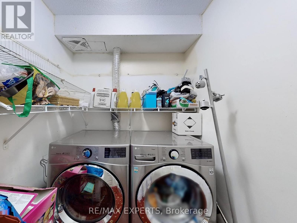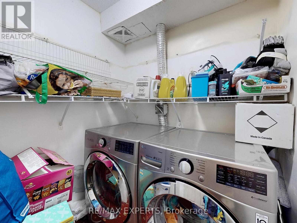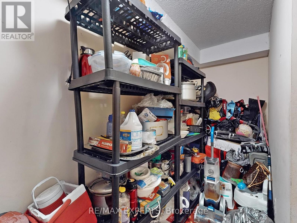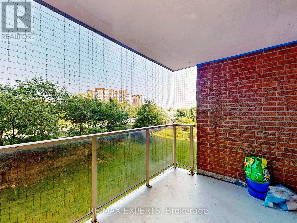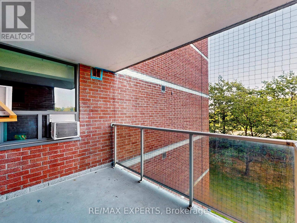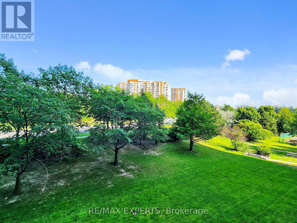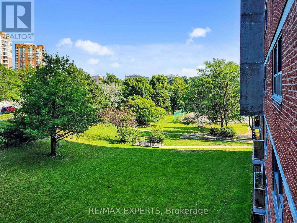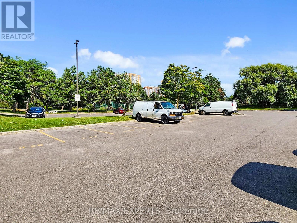410 - 100 Wingarden Court Toronto, Ontario M1B 2P4
$499,000Maintenance, Water, Heat, Insurance, Common Area Maintenance, Electricity, Parking
$943.36 Monthly
Maintenance, Water, Heat, Insurance, Common Area Maintenance, Electricity, Parking
$943.36 MonthlyWelcome Home - Comfort, Space & Convenience in Scarborough! Your search stops here! This bright, open-concept apartment offers the perfect balance of space, style, and natural light. With a generous layout designed for modern living, this home provides both comfort and functionality for your everyday needs. The building has recently received impressive updates, with more improvements on the way, giving it a refined, contemporary look in one of Scarborough's most desirable communities. Enjoy the ease of living close to schools, parks, and the public library, with TTC transit right at your doorstep. A nearby shopping plaza and quick access to Highway 401 make commuting and daily errands a breeze. This is your chance to own a beautifully updated unit in a prime location - where convenience meets modern living. (id:24801)
Property Details
| MLS® Number | E12472898 |
| Property Type | Single Family |
| Community Name | Malvern |
| Community Features | Pets Allowed With Restrictions |
| Features | Balcony |
| Parking Space Total | 1 |
Building
| Bathroom Total | 2 |
| Bedrooms Above Ground | 3 |
| Bedrooms Below Ground | 1 |
| Bedrooms Total | 4 |
| Appliances | Dishwasher, Dryer, Stove, Washer, Refrigerator |
| Basement Type | None |
| Cooling Type | Window Air Conditioner |
| Exterior Finish | Brick Facing |
| Heating Fuel | Electric |
| Heating Type | Baseboard Heaters |
| Size Interior | 1,400 - 1,599 Ft2 |
| Type | Apartment |
Parking
| Underground | |
| Garage |
Land
| Acreage | No |
Rooms
| Level | Type | Length | Width | Dimensions |
|---|---|---|---|---|
| Main Level | Family Room | 6.41 m | 3.3 m | 6.41 m x 3.3 m |
| Main Level | Dining Room | 3.78 m | 2.76 m | 3.78 m x 2.76 m |
| Main Level | Kitchen | 4.12 m | 2.72 m | 4.12 m x 2.72 m |
| Main Level | Primary Bedroom | 4.77 m | 4.22 m | 4.77 m x 4.22 m |
| Main Level | Bedroom 2 | 3.83 m | 2.85 m | 3.83 m x 2.85 m |
| Main Level | Bedroom 3 | 3.86 m | 3.41 m | 3.86 m x 3.41 m |
| Main Level | Den | 3.39 m | 1.93 m | 3.39 m x 1.93 m |
| Main Level | Laundry Room | 2.34 m | 1.71 m | 2.34 m x 1.71 m |
https://www.realtor.ca/real-estate/29012642/410-100-wingarden-court-toronto-malvern-malvern
Contact Us
Contact us for more information
Aftab Ahmad Qureshi
Broker
(416) 617-9360
www.orbitestates.com/
www.facebook.com/Orbit-Estates-102578035048697/?ref=pages_you_manage
www.linkedin.com/feed/?trk=guest_homepage-basic_google-one-tap-submit
277 Cityview Blvd Unit 16
Vaughan, Ontario L4H 5A4
(905) 499-8800
www.remaxexperts.ca/


