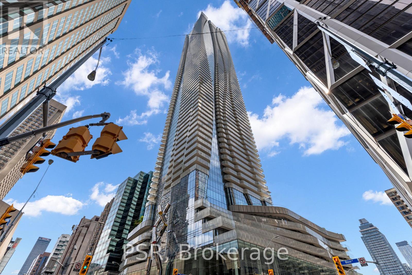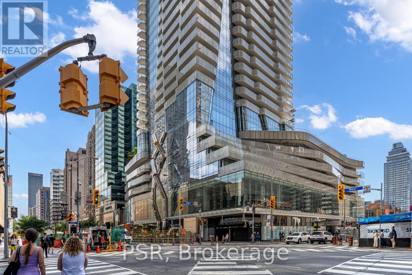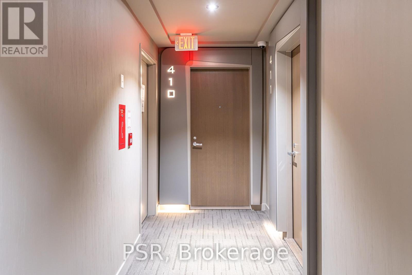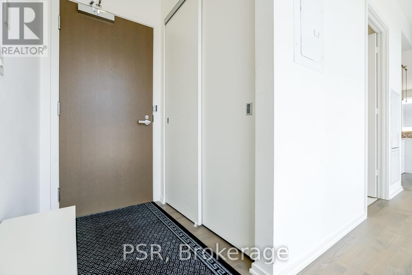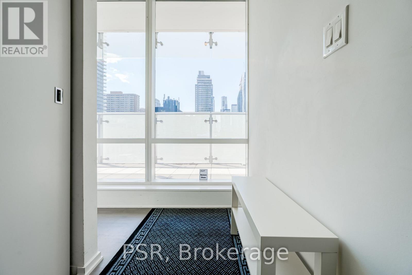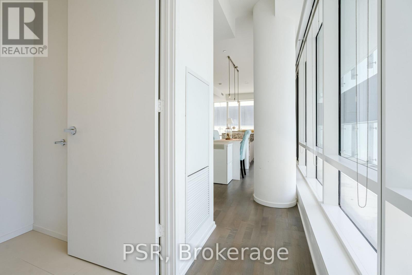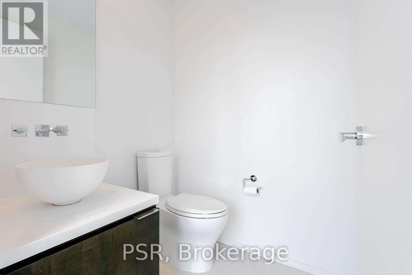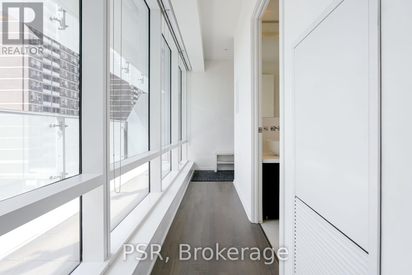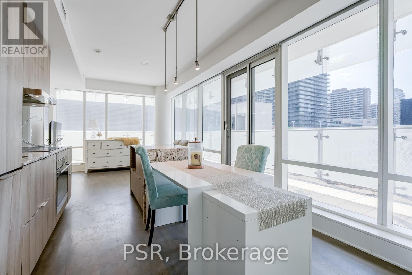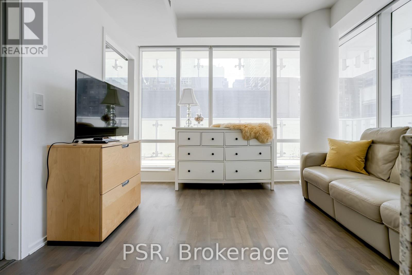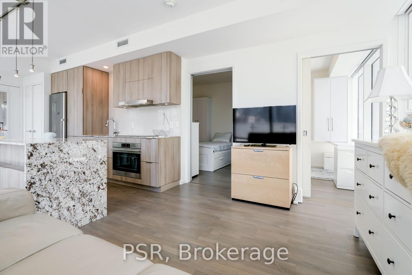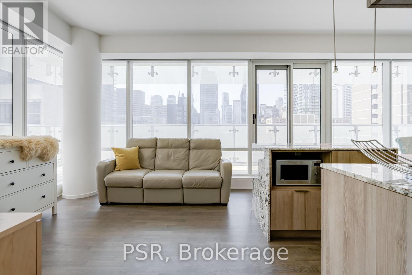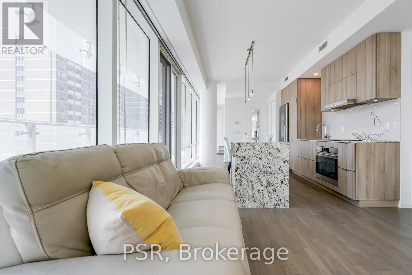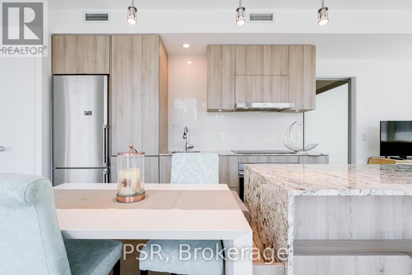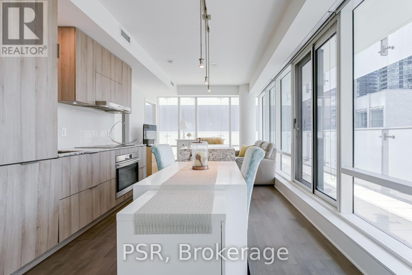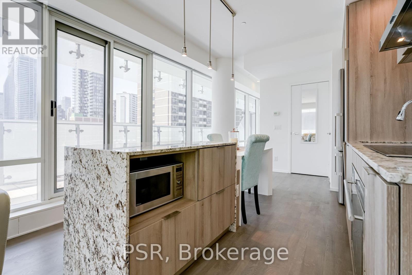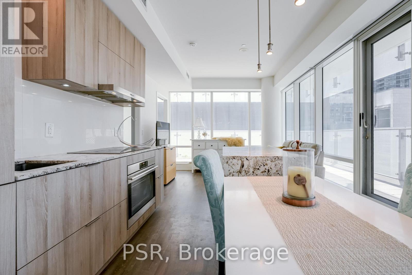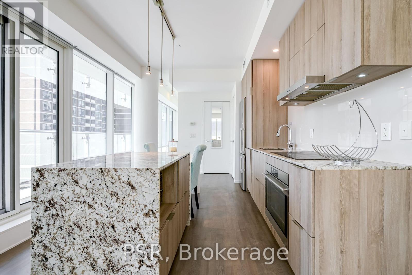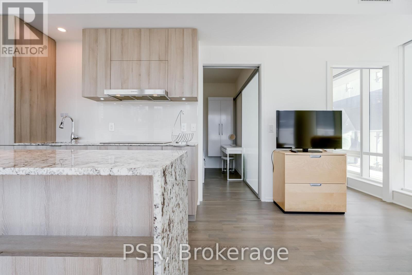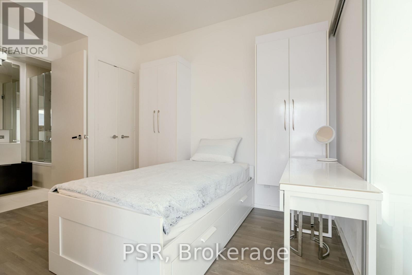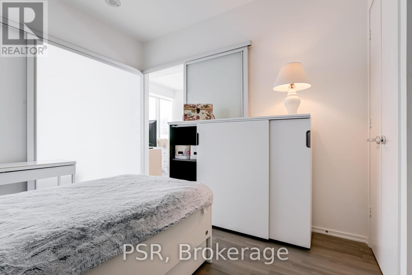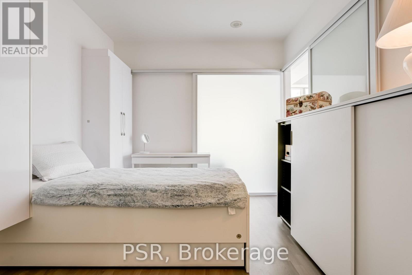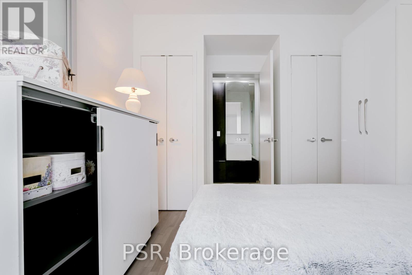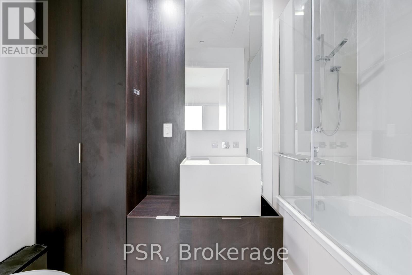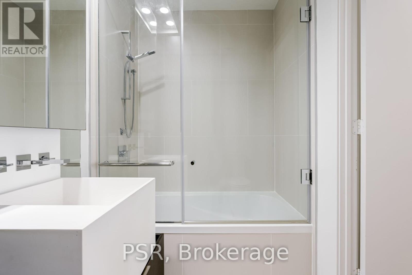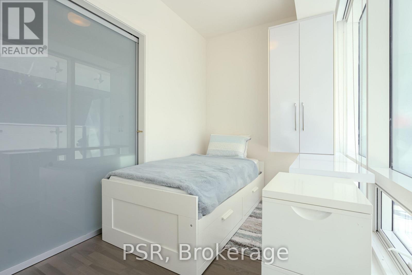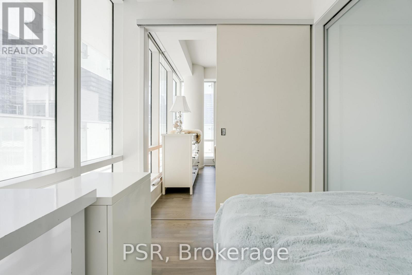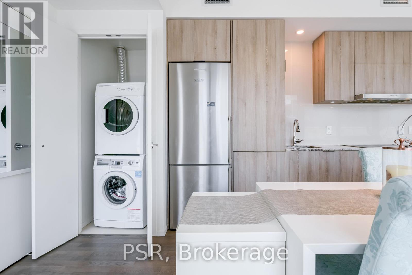410 - 1 Bloor Street E Toronto, Ontario M4W 1A9
$3,800 Monthly
Welcome to the Iconic One Bloor Street! Experience luxury condo living in this stunning 761 sq.ft corner suite featuring a massive wrap-around terrace. This 1+1 unit includes a spacious den currently used as a second bedroom , a primary bedroom with a 4-piece ensuite, and an additional 2-piece power room. Enjoy soaring 9-foot ceilings and floor-to-ceiling windows that flood the space with natural light. Unmatched convenience with direct subway access, and just steps to premier shopping and world-class dining. Five-star amenities include: Indoor/Outdoor Pool, State-of-the-Art Fitness centre, Elegant Party Room, 24-Hour Concierge service. Includes one parking space and comes fully furnished-simply move in and enjoy. (id:24801)
Property Details
| MLS® Number | C12413135 |
| Property Type | Single Family |
| Community Name | Church-Yonge Corridor |
| Amenities Near By | Park, Place Of Worship, Public Transit |
| Community Features | Pet Restrictions |
| Features | Balcony, Carpet Free |
| Parking Space Total | 1 |
| Pool Type | Indoor Pool, Outdoor Pool |
Building
| Bathroom Total | 2 |
| Bedrooms Above Ground | 1 |
| Bedrooms Below Ground | 1 |
| Bedrooms Total | 2 |
| Amenities | Security/concierge, Exercise Centre |
| Appliances | Cooktop, Dishwasher, Dryer, Microwave, Oven, Washer, Window Coverings, Refrigerator |
| Cooling Type | Central Air Conditioning |
| Exterior Finish | Concrete |
| Fire Protection | Security Guard |
| Flooring Type | Hardwood |
| Half Bath Total | 1 |
| Heating Fuel | Natural Gas |
| Heating Type | Forced Air |
| Size Interior | 700 - 799 Ft2 |
| Type | Apartment |
Parking
| Underground | |
| No Garage |
Land
| Acreage | No |
| Land Amenities | Park, Place Of Worship, Public Transit |
Rooms
| Level | Type | Length | Width | Dimensions |
|---|---|---|---|---|
| Main Level | Kitchen | 7.91 m | 3.38 m | 7.91 m x 3.38 m |
| Main Level | Living Room | 7.91 m | 3.38 m | 7.91 m x 3.38 m |
| Main Level | Primary Bedroom | 3.46 m | 3.46 m | 3.46 m x 3.46 m |
| Main Level | Den | 3.46 m | 2.27 m | 3.46 m x 2.27 m |
Contact Us
Contact us for more information
Hugo Ernesto Ceren
Broker
www.torontohousescondo.com/
www.facebook.com/hugo.ceren
www.linkedin.com/in/hugoceren/
625 King Street West
Toronto, Ontario M5V 1M5
(416) 360-0688
(416) 360-0687


