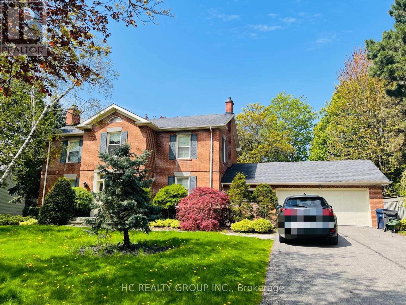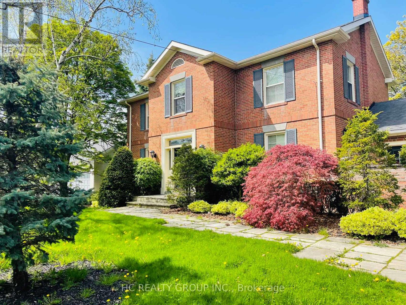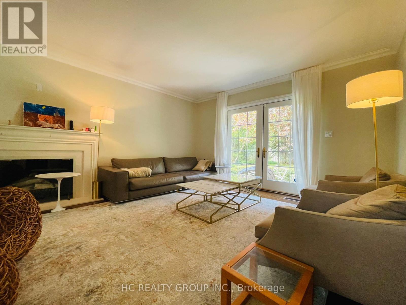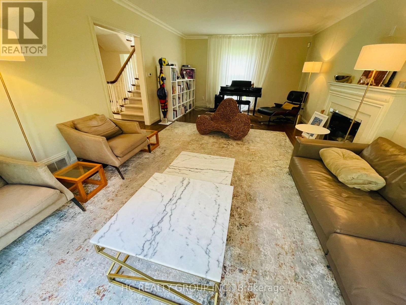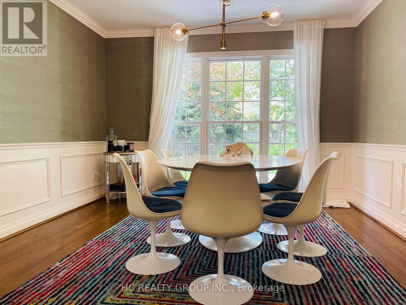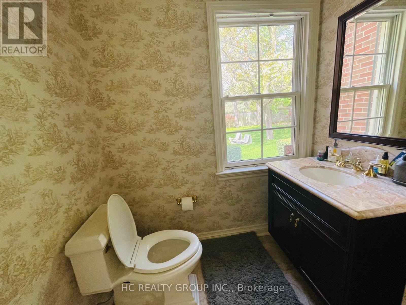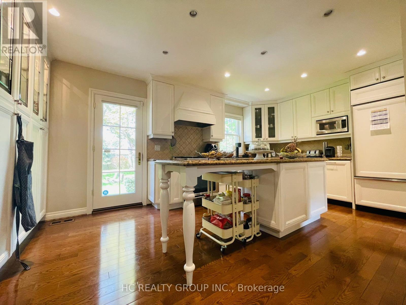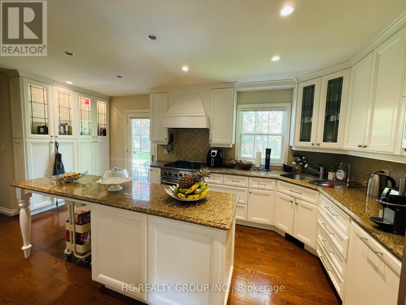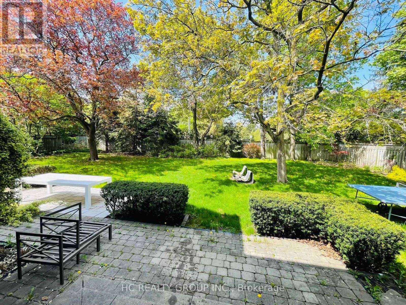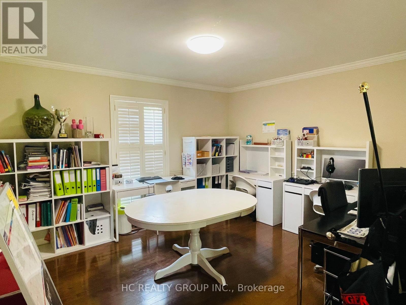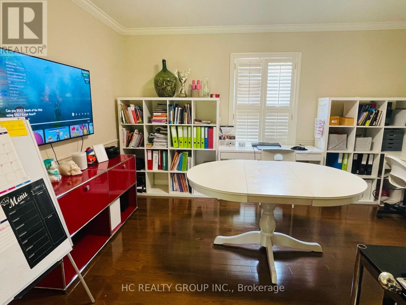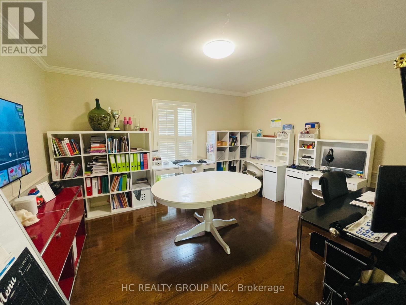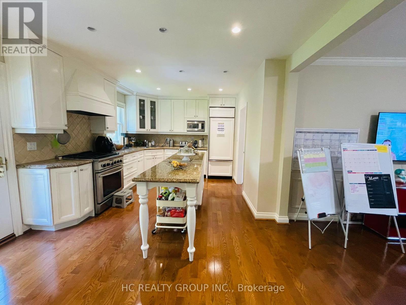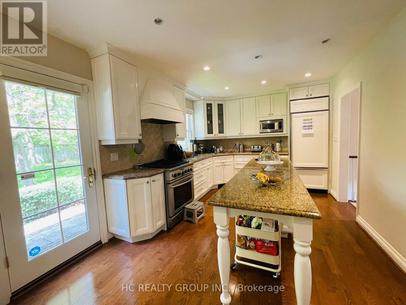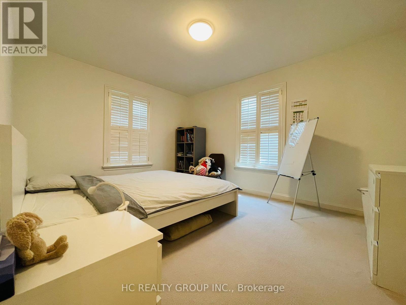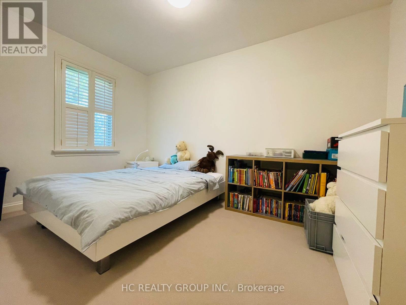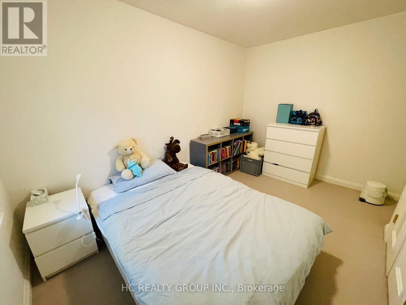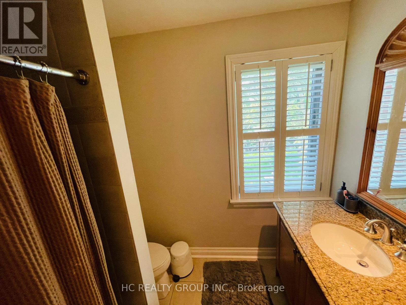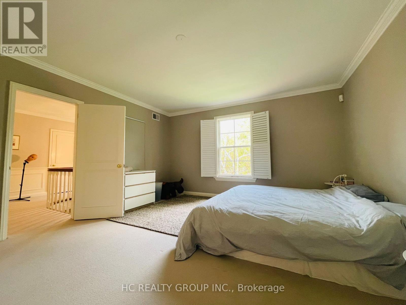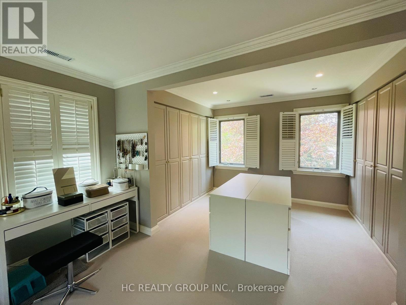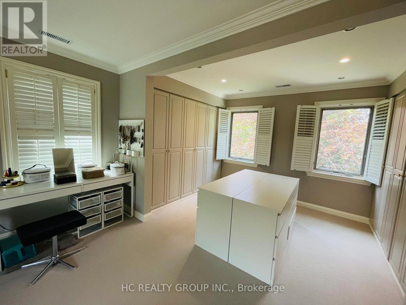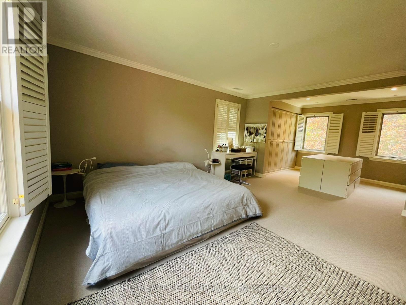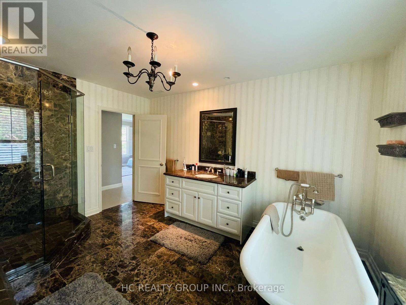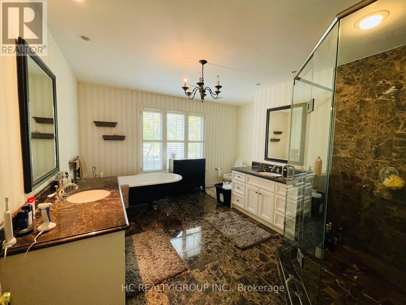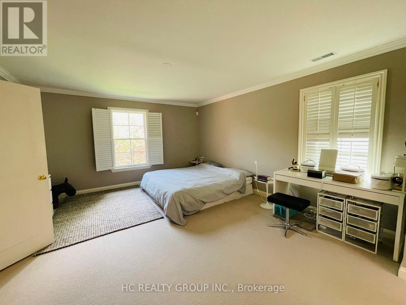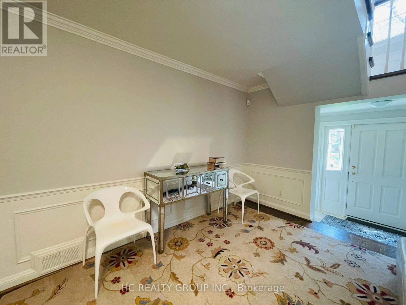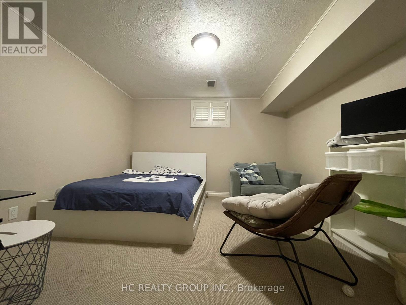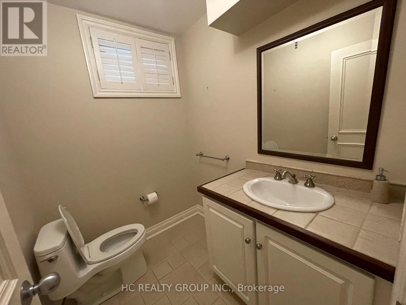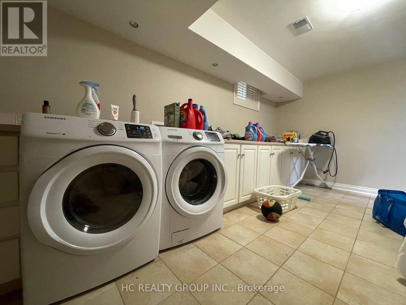41 Wilket Road Toronto, Ontario M2L 1N9
4 Bedroom
4 Bathroom
2,500 - 3,000 ft2
Fireplace
Central Air Conditioning
Forced Air
$5,980 Monthly
Situated in one of Toronto's most prestigious and exclusive residential enclaves, this home offers refined living in the highly coveted Bridle Path-Sunnybrook-York Mills community. Surrounded by luxury estates, quiet tree-lined streets, and exceptional neighbourhood prestige. Minutes to top private schools including TFS (5 mins), Crescent (6 mins), Havergal (8 mins), and Bayview Glen (8 mins). Close to Sunnybrook Hospital (4 mins), Bayview/York Mills shopping, dining, and transit. A rare opportunity to lease in one of the city's most elite neighbourhoods. (id:24801)
Property Details
| MLS® Number | C12557588 |
| Property Type | Single Family |
| Community Name | Bridle Path-Sunnybrook-York Mills |
| Equipment Type | Water Heater |
| Parking Space Total | 8 |
| Rental Equipment Type | Water Heater |
Building
| Bathroom Total | 4 |
| Bedrooms Above Ground | 4 |
| Bedrooms Total | 4 |
| Appliances | Dryer, Stove, Washer, Refrigerator |
| Basement Development | Finished |
| Basement Type | N/a (finished) |
| Construction Style Attachment | Detached |
| Cooling Type | Central Air Conditioning |
| Exterior Finish | Brick |
| Fireplace Present | Yes |
| Flooring Type | Hardwood, Carpeted |
| Foundation Type | Block |
| Half Bath Total | 2 |
| Heating Fuel | Natural Gas |
| Heating Type | Forced Air |
| Stories Total | 2 |
| Size Interior | 2,500 - 3,000 Ft2 |
| Type | House |
| Utility Water | Municipal Water |
Parking
| Attached Garage | |
| Garage |
Land
| Acreage | No |
| Sewer | Sanitary Sewer |
| Size Depth | 134 Ft |
| Size Frontage | 104 Ft |
| Size Irregular | 104 X 134 Ft |
| Size Total Text | 104 X 134 Ft |
Rooms
| Level | Type | Length | Width | Dimensions |
|---|---|---|---|---|
| Second Level | Primary Bedroom | 5.85 m | 4.64 m | 5.85 m x 4.64 m |
| Second Level | Bedroom 2 | 4.29 m | 3.47 m | 4.29 m x 3.47 m |
| Second Level | Bedroom 3 | 3.87 m | 2.61 m | 3.87 m x 2.61 m |
| Lower Level | Bedroom 4 | 3.96 m | 3.92 m | 3.96 m x 3.92 m |
| Lower Level | Recreational, Games Room | 7.22 m | 4.02 m | 7.22 m x 4.02 m |
| Ground Level | Living Room | 7.35 m | 4.29 m | 7.35 m x 4.29 m |
| Ground Level | Dining Room | 3.99 m | 3.65 m | 3.99 m x 3.65 m |
| Ground Level | Kitchen | 3.59 m | 2.43 m | 3.59 m x 2.43 m |
| Ground Level | Family Room | 4.26 m | 3.65 m | 4.26 m x 3.65 m |
Contact Us
Contact us for more information
Jenny Zheng
Broker
Hc Realty Group Inc.
9206 Leslie St 2nd Flr
Richmond Hill, Ontario L4B 2N8
9206 Leslie St 2nd Flr
Richmond Hill, Ontario L4B 2N8
(905) 889-9969
(905) 889-9979
www.hcrealty.ca/


