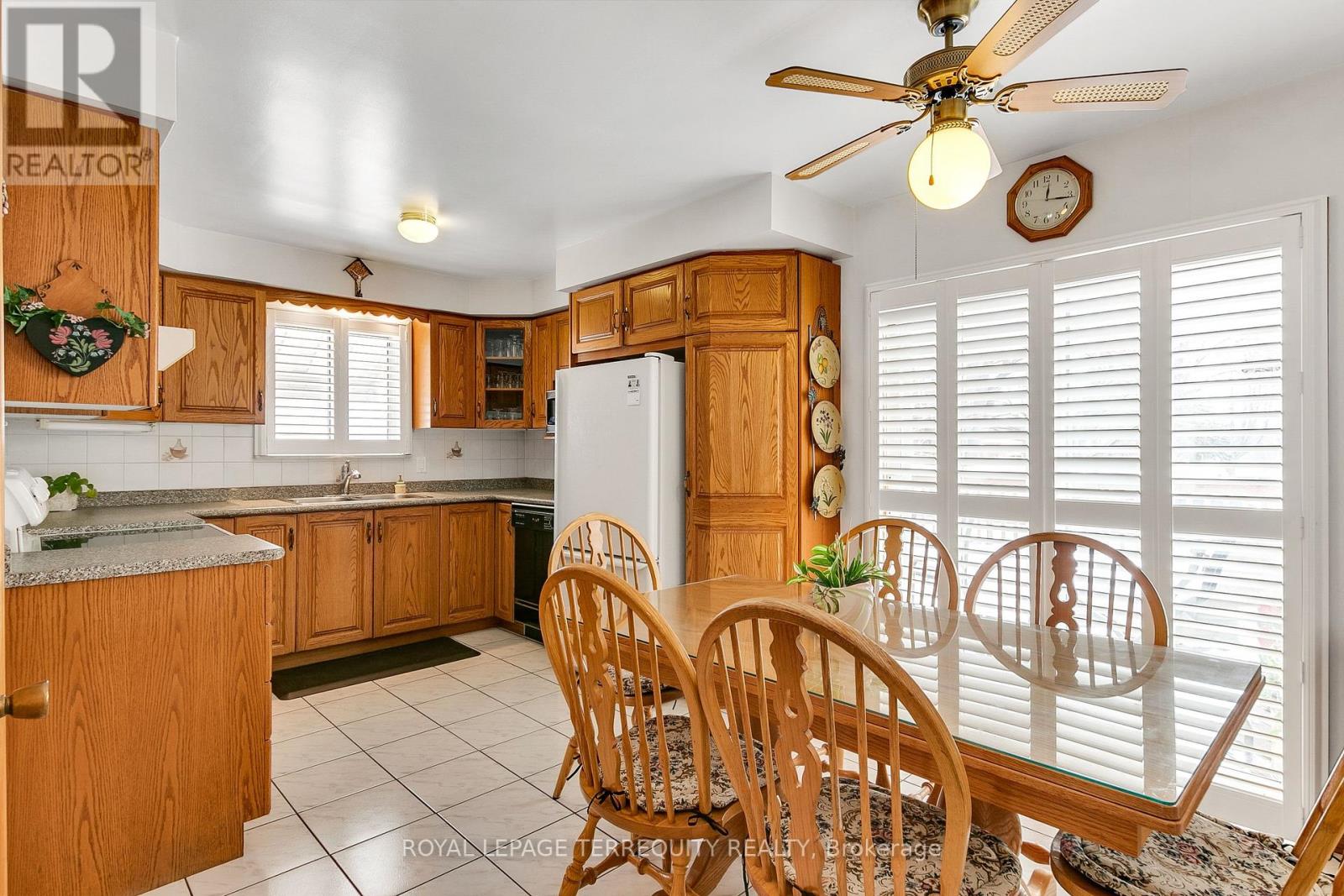41 Whitfield Avenue Toronto, Ontario M9L 1G4
$1,099,000
OFFERS ANYTIME! -- Fantastic Detached Toronto Bungalow with SPACIOUS OPEN CONCEPT LAYOUT! 3120 of Living Space with 1560sqft Per Floor as Per Floor Plan! Beautifully Maintained and Upgraded By Proud Original Owners! Enter into the Spacious Foyer with Double Mirrored Closet. Large Open Concept Living and Dining Room with Beautiful Picture Window! Upgraded Family Sized Eat In Kitchen Overlooks the Backyard and Has a Walkout to the Deck From the Breakfast Area! Primary Suite Overlooks the Backyard with Updated 5 Piece Semi-Ensuite Bathroom and Double Closet! Extended Family Space of Potential Income from the Finished Lower Level with Separate Rear Entrance and Above Grade Windows! There is a Large Family Sized Kitchen with Laminate Flooring in the Lower Level! Recreation Room Has a Gas Fireplace, Beamed Ceilings and Above Grade Windows! Lower Level 3piece Bathrooom With Shower! The Lower Level Also Offers a Spacious Laundry, Cold Room and Utility Room! Updates Include: HEff Gas Furnace, Cair, Thermal Windows, and More! Beautiful Sun Filled South Facing and Fenced Backyard! Great Location is Steps to Transit, Shopping, Parks, Schools and Much More! (id:24801)
Property Details
| MLS® Number | W11984752 |
| Property Type | Single Family |
| Community Name | Humber Summit |
| Amenities Near By | Park, Public Transit, Schools |
| Equipment Type | Water Heater, Water Heater - Gas |
| Features | Irregular Lot Size, Flat Site |
| Parking Space Total | 4 |
| Rental Equipment Type | Water Heater, Water Heater - Gas |
| Structure | Deck, Shed |
| View Type | View |
Building
| Bathroom Total | 2 |
| Bedrooms Above Ground | 3 |
| Bedrooms Total | 3 |
| Amenities | Fireplace(s) |
| Appliances | Dishwasher, Refrigerator, Two Stoves, Window Coverings |
| Architectural Style | Bungalow |
| Basement Development | Finished |
| Basement Features | Separate Entrance |
| Basement Type | N/a (finished) |
| Construction Style Attachment | Detached |
| Cooling Type | Central Air Conditioning |
| Exterior Finish | Brick |
| Fire Protection | Smoke Detectors |
| Fireplace Present | Yes |
| Fireplace Total | 1 |
| Flooring Type | Ceramic, Hardwood, Laminate |
| Foundation Type | Block |
| Heating Fuel | Natural Gas |
| Heating Type | Forced Air |
| Stories Total | 1 |
| Size Interior | 1,500 - 2,000 Ft2 |
| Type | House |
| Utility Water | Municipal Water |
Parking
| Attached Garage | |
| Garage |
Land
| Acreage | No |
| Fence Type | Fenced Yard |
| Land Amenities | Park, Public Transit, Schools |
| Sewer | Sanitary Sewer |
| Size Depth | 105 Ft ,2 In |
| Size Frontage | 64 Ft ,2 In |
| Size Irregular | 64.2 X 105.2 Ft ; Per Schedule D Survey |
| Size Total Text | 64.2 X 105.2 Ft ; Per Schedule D Survey |
| Zoning Description | Single Family Residential |
Rooms
| Level | Type | Length | Width | Dimensions |
|---|---|---|---|---|
| Lower Level | Recreational, Games Room | 4.83 m | 1.52 m | 4.83 m x 1.52 m |
| Lower Level | Utility Room | 6.83 m | 3.05 m | 6.83 m x 3.05 m |
| Lower Level | Laundry Room | 10.13 m | 3.66 m | 10.13 m x 3.66 m |
| Lower Level | Cold Room | 4.14 m | 2.13 m | 4.14 m x 2.13 m |
| Lower Level | Kitchen | 7.11 m | 2.74 m | 7.11 m x 2.74 m |
| Main Level | Foyer | 4.14 m | 1.22 m | 4.14 m x 1.22 m |
| Main Level | Sunroom | 4.85 m | 1.52 m | 4.85 m x 1.52 m |
| Main Level | Living Room | 4.7 m | 3.96 m | 4.7 m x 3.96 m |
| Main Level | Dining Room | 3.35 m | 2.44 m | 3.35 m x 2.44 m |
| Main Level | Kitchen | 5.18 m | 2.74 m | 5.18 m x 2.74 m |
| Main Level | Eating Area | 5.18 m | 2.74 m | 5.18 m x 2.74 m |
| Main Level | Primary Bedroom | 4.14 m | 3.35 m | 4.14 m x 3.35 m |
| Main Level | Bedroom 2 | 3.63 m | 2.74 m | 3.63 m x 2.74 m |
| Main Level | Bedroom 3 | 4.01 m | 3.05 m | 4.01 m x 3.05 m |
https://www.realtor.ca/real-estate/27944223/41-whitfield-avenue-toronto-humber-summit-humber-summit
Contact Us
Contact us for more information
Eric Mattei
Broker
(800) 496-9220
www.youtube.com/embed/sRRQsYhlSLU
matteirealty.ca/
www.facebook.com/pages/Eric-and-Dario-Mattei-Brokers/222838461063592?sk=wall
twitter.com/ericmattei
ca.linkedin.com/in/eric-mattei-5a6327b1
160 The Westway
Toronto, Ontario M9P 2C1
(416) 245-9933
(416) 245-7830
Dario Mattei
Broker
(800) 496-9220
www.youtube.com/embed/sRRQsYhlSLU
matteirealty.ca/
www.facebook.com/pages/Eric-and-Dario-Mattei-Brokers/222838461063592?sk=wall
twitter.com/ericmattei
ca.linkedin.com/in/eric-mattei-5a6327b1
160 The Westway
Toronto, Ontario M9P 2C1
(416) 245-9933
(416) 245-7830





































