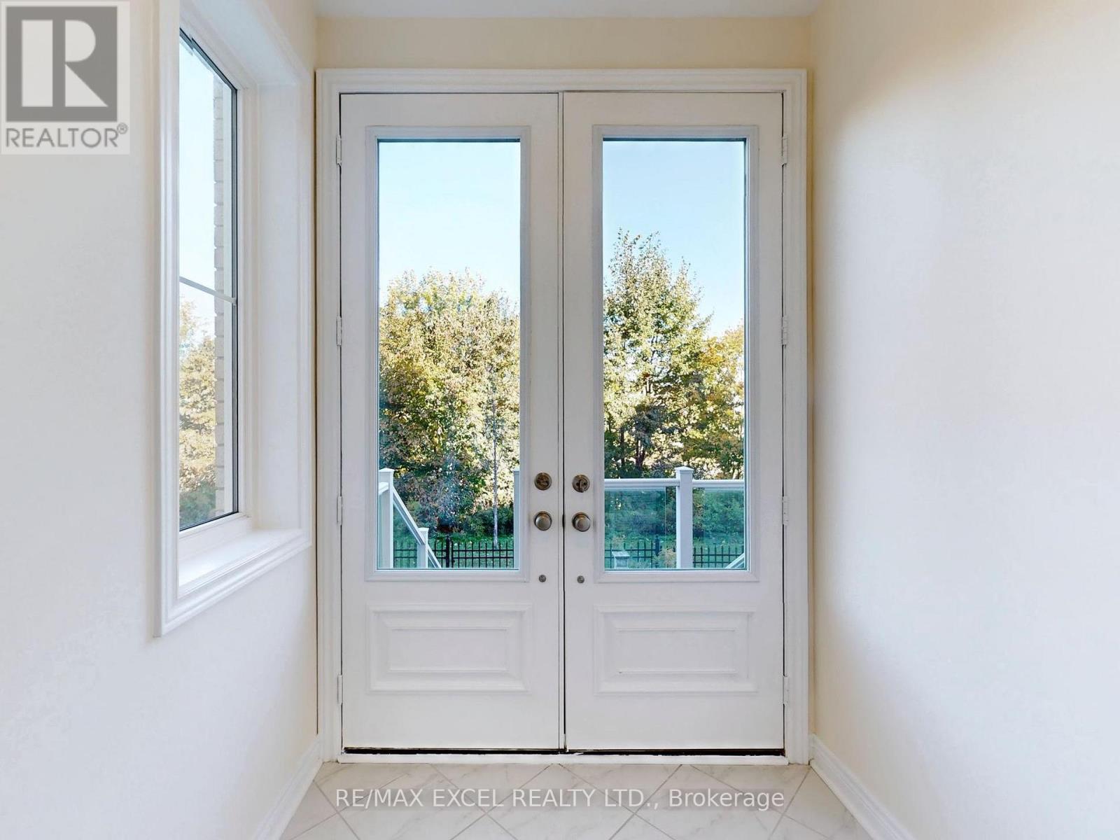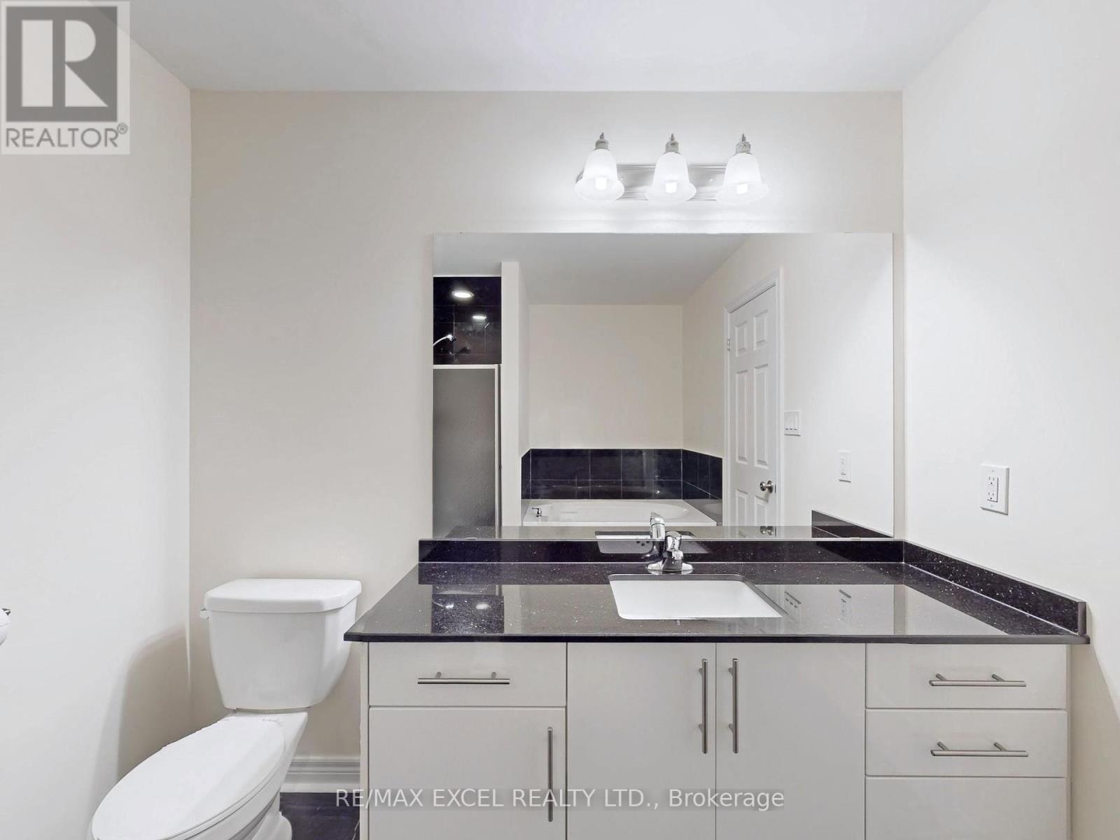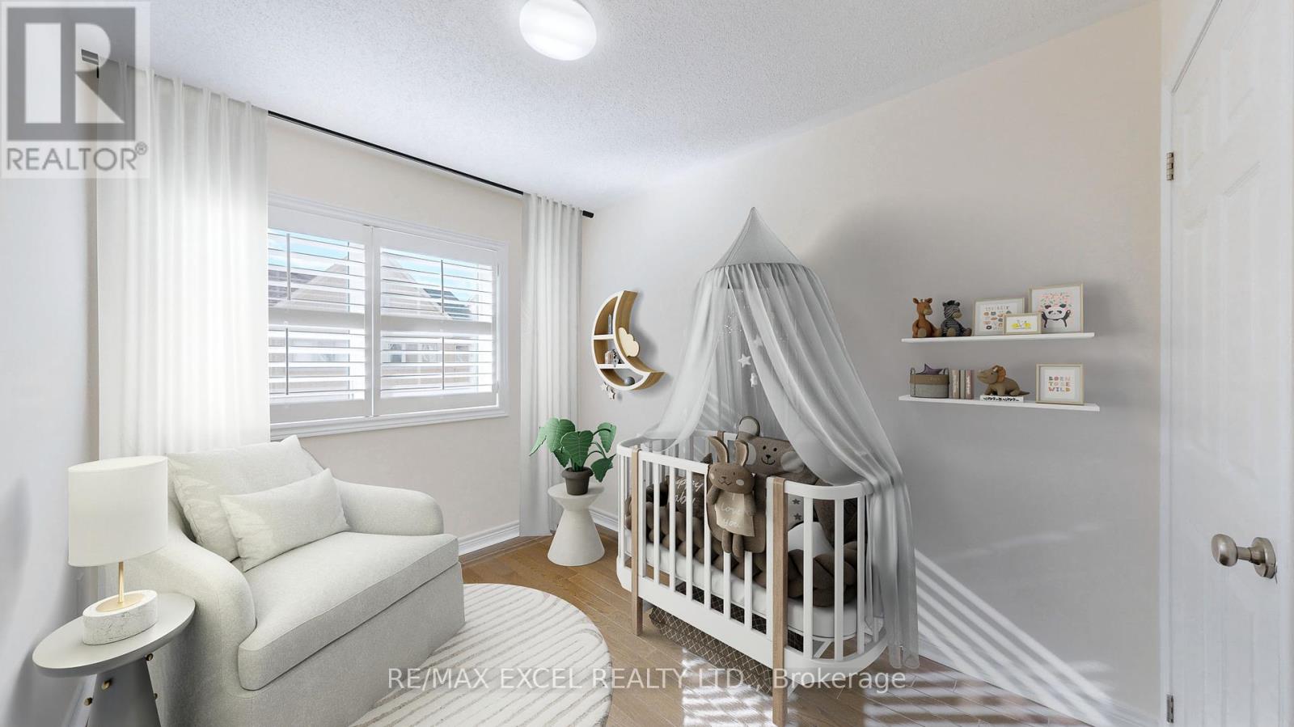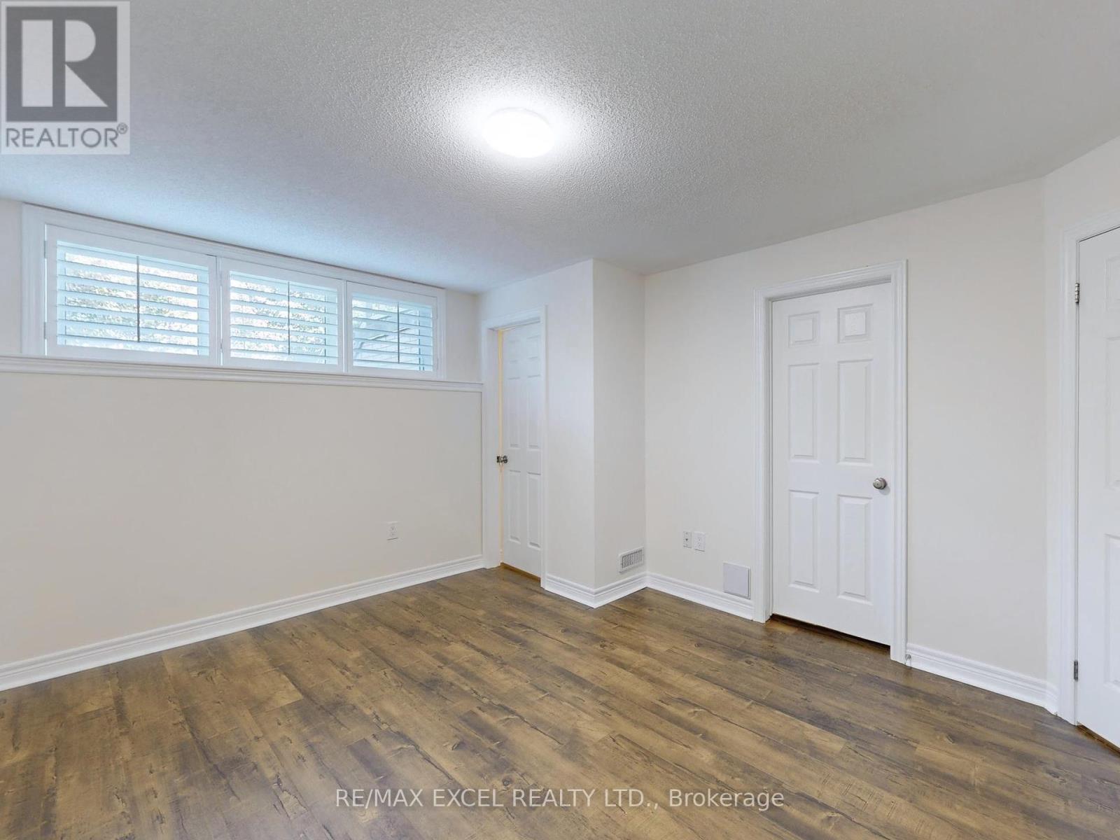41 Victor Herbert Way Markham, Ontario L6C 0N6
$1,228,000Maintenance, Common Area Maintenance, Parking, Water
$236.79 Monthly
Maintenance, Common Area Maintenance, Parking, Water
$236.79 MonthlyModern Monarch-built townhouse with stunning finishes and upgrades. Features a grand entrance through double French doors and a living room with soaring 13-foot ceilings. This 3+1-bedroom, 4-bathroom home is located in the best spot within the complex. The kitchen offers stainless steel appliances, a stylish backsplash, and walk-out access to a balcony. The master bedroom features a 4-piece ensuite and walk-in closet, balcony, while California shutters throughout add a touch of sophistication. The formal dining room overlooks a picturesque ravine, adding to the elegance. Main floor and second Floor boasts gleaming hardwood, while the finished basement, complete with laminate flooring, a 4-piece ensuite, and a large closet, can serve as a fourth bedroom.Recent upgrades include a new roof (2022), hot water tank (2022), and heat pump (2023). Low-maintenance fees cover water, lawn care, and more. . Must See. **** EXTRAS **** All S/S Appliances (Fridge, Stove (as is), B/I Dishwasher, Vent Hood) Washer and Dryer. All Electrical Light Fixtures, All Window Coverings or Blinds. Water Softener and Water Filter. Heat Pump (2023), Roof (2022), Hot Water Tank (2022) (id:24801)
Property Details
| MLS® Number | N9770179 |
| Property Type | Single Family |
| Community Name | Cathedraltown |
| AmenitiesNearBy | Park, Place Of Worship, Public Transit, Schools |
| CommunityFeatures | Pets Not Allowed |
| Features | Balcony, Carpet Free |
| ParkingSpaceTotal | 2 |
Building
| BathroomTotal | 4 |
| BedroomsAboveGround | 3 |
| BedroomsBelowGround | 1 |
| BedroomsTotal | 4 |
| BasementDevelopment | Finished |
| BasementType | N/a (finished) |
| CoolingType | Central Air Conditioning |
| ExteriorFinish | Brick |
| FireplacePresent | Yes |
| FlooringType | Hardwood, Ceramic, Laminate |
| HalfBathTotal | 1 |
| HeatingFuel | Natural Gas |
| HeatingType | Forced Air |
| StoriesTotal | 3 |
| SizeInterior | 1999.983 - 2248.9813 Sqft |
| Type | Row / Townhouse |
Parking
| Garage |
Land
| Acreage | No |
| LandAmenities | Park, Place Of Worship, Public Transit, Schools |
Rooms
| Level | Type | Length | Width | Dimensions |
|---|---|---|---|---|
| Lower Level | Bedroom 4 | 4.24 m | 3.41 m | 4.24 m x 3.41 m |
| Main Level | Living Room | 5.6 m | 3.09 m | 5.6 m x 3.09 m |
| Main Level | Family Room | 5.6 m | 3.09 m | 5.6 m x 3.09 m |
| Main Level | Dining Room | 3.596 m | 3.077 m | 3.596 m x 3.077 m |
| Main Level | Eating Area | 5.24 m | 3.026 m | 5.24 m x 3.026 m |
| Main Level | Kitchen | 5.24 m | 3.026 m | 5.24 m x 3.026 m |
| Upper Level | Primary Bedroom | 4.5 m | 3.23 m | 4.5 m x 3.23 m |
| Upper Level | Bedroom 2 | 3.689 m | 2.696 m | 3.689 m x 2.696 m |
| Upper Level | Bedroom 3 | 3.09 m | 2.425 m | 3.09 m x 2.425 m |
Interested?
Contact us for more information
Karl Wong
Salesperson
50 Acadia Ave Suite 120
Markham, Ontario L3R 0B3
Fanny Lee
Broker
50 Acadia Ave Suite 120
Markham, Ontario L3R 0B3











































