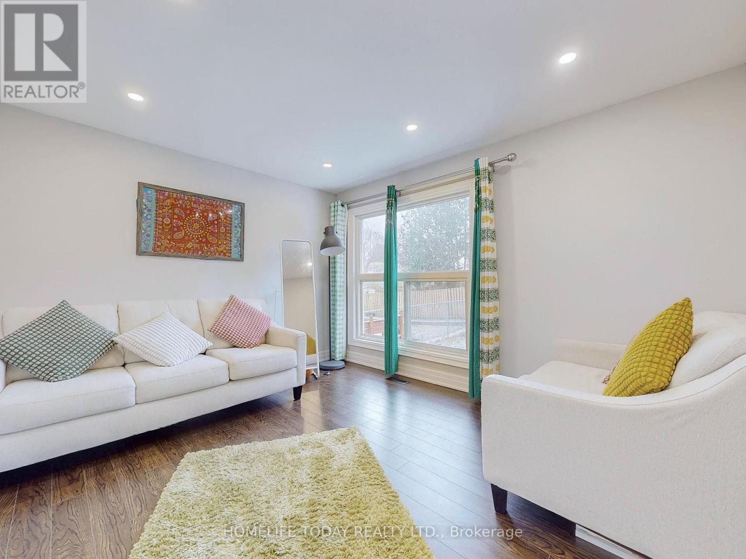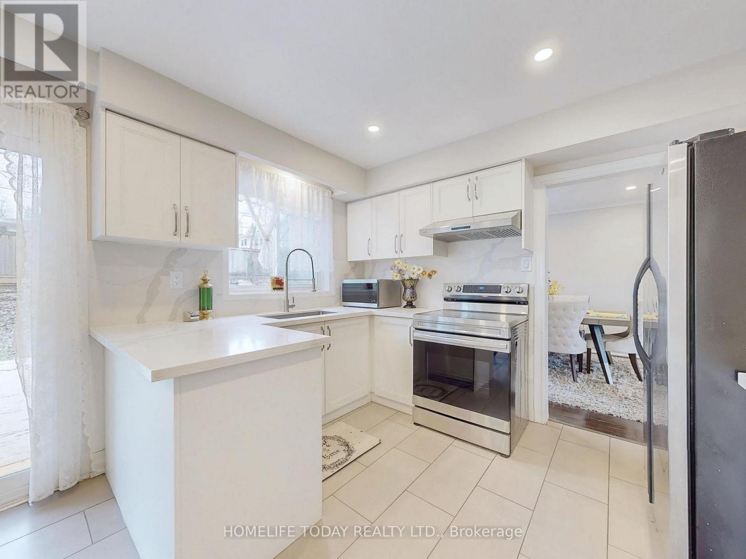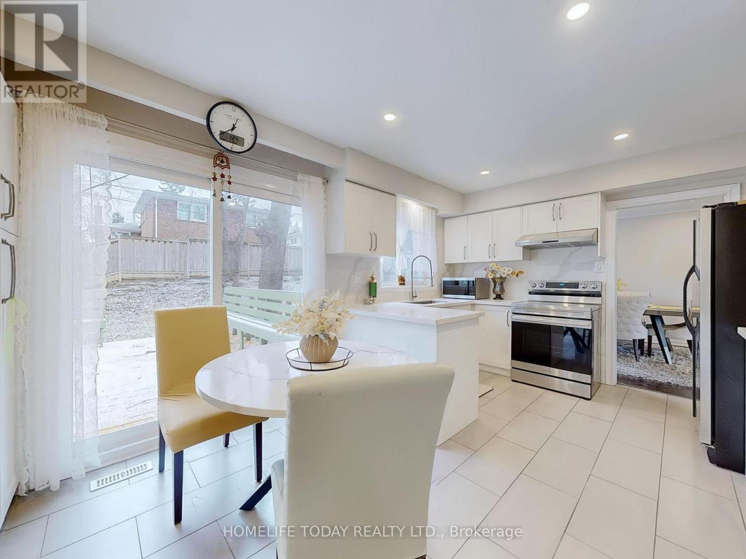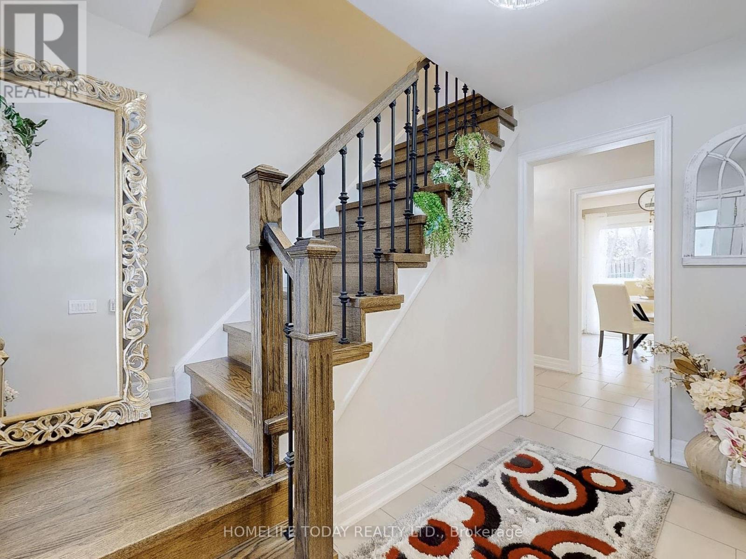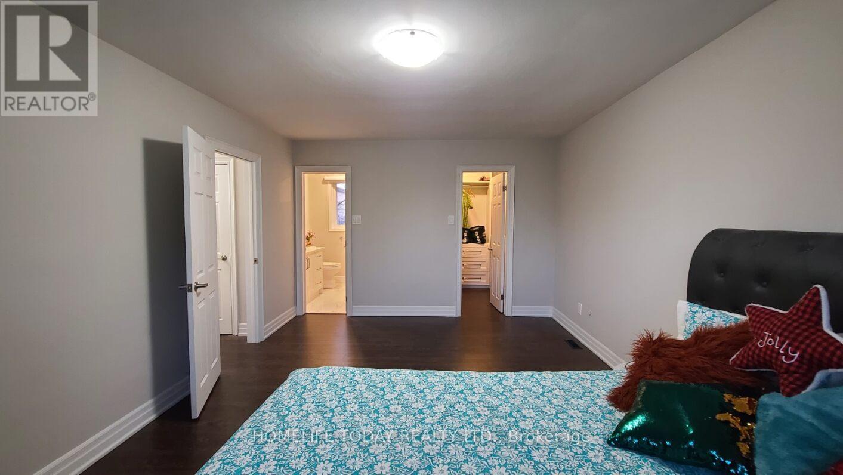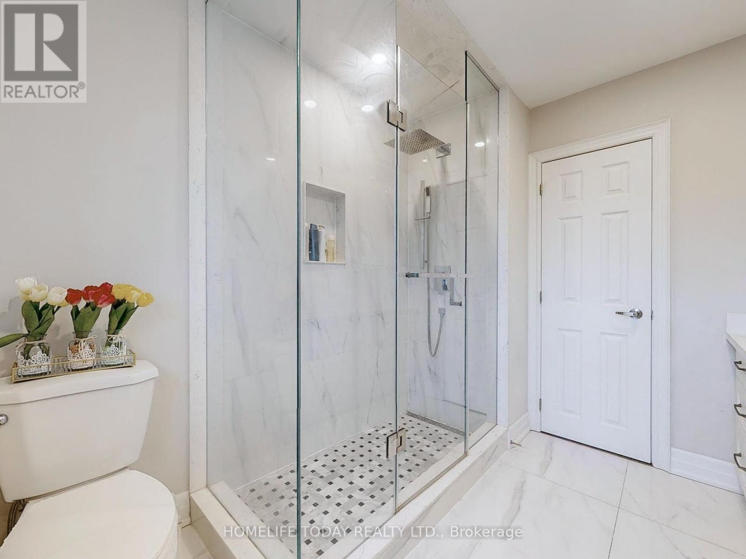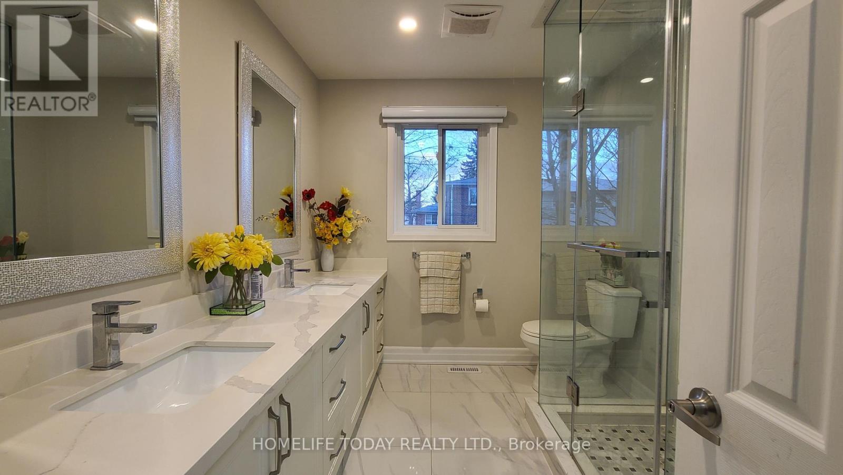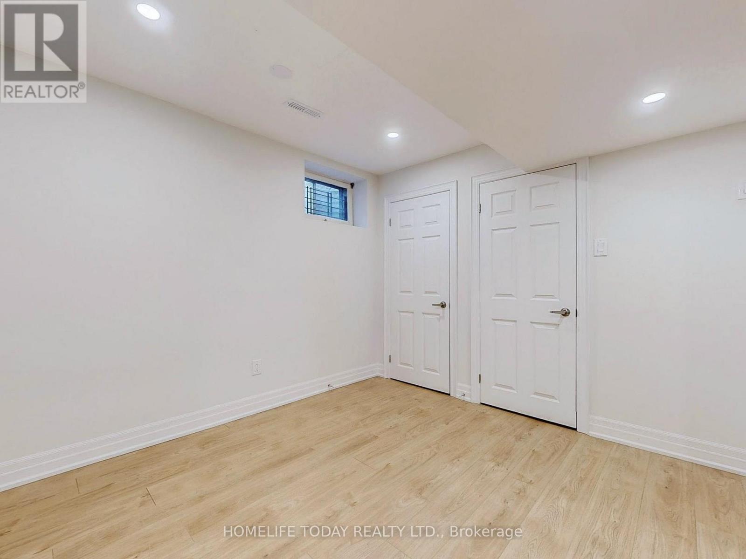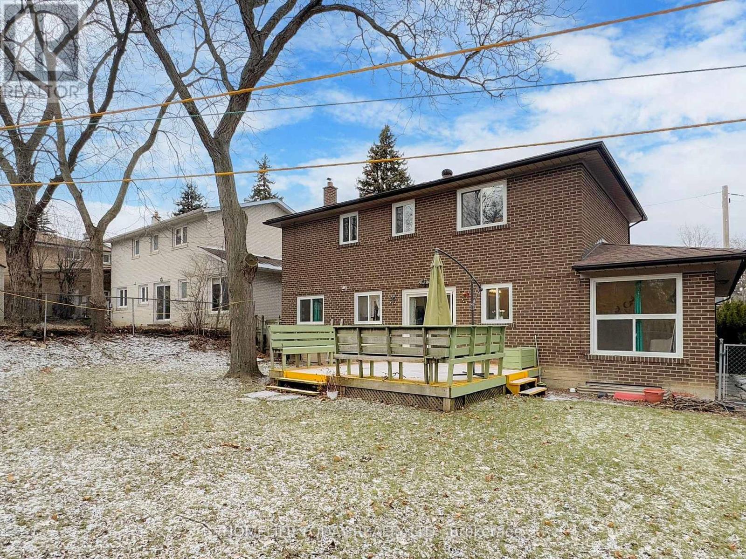41 Unicorn Avenue Toronto, Ontario M2K 2L3
$1,588,000
Welcome to Bayview Woods-Steeles A Stunning 5+1 Bedroom Family Home! Nestled in the highly sought-after neighborhood, this home is situated within the boundaries of top-rated schools, including A.Y. Jackson SS, Lester B. Pearson ES, Zion Heights MS, and Steeles view PS. The area offers a perfect balance of urban convenience and natural beauty, with hiking trails, a large park for sports activities, and close proximity to bus stops and all essential amenities. This 2-story home boasts significant renovations completed in 2022, set on a premium 55.6' x 108' lot with excellent curb appeal. Featuring 5+1 bedrooms and 4 bathrooms, this home is designed for both comfort and flexibility: The spacious primary bedroom offers a luxurious 4-piece Ensuite and a custom walk-in closet. The versatile 5th bedroom can be used as a home office or as a private space for elderly parents. Don't miss this unique opportunity a must-see home! **** EXTRAS **** A finished bsmt includes a large rec room with a stone fireplace, an additional bedroom, and a WR making it ideal for extended family living or entertaining guests. This is a rare gem in a coveted location offering exceptional value. (id:24801)
Open House
This property has open houses!
2:00 pm
Ends at:4:00 pm
2:00 pm
Ends at:4:00 pm
Property Details
| MLS® Number | C11909610 |
| Property Type | Single Family |
| Neigbourhood | Bayview Woods-Steeles |
| Community Name | Bayview Woods-Steeles |
| ParkingSpaceTotal | 6 |
Building
| BathroomTotal | 4 |
| BedroomsAboveGround | 5 |
| BedroomsBelowGround | 1 |
| BedroomsTotal | 6 |
| Appliances | Dishwasher, Dryer, Refrigerator, Stove, Washer, Window Coverings |
| BasementDevelopment | Finished |
| BasementType | N/a (finished) |
| ConstructionStyleAttachment | Detached |
| CoolingType | Central Air Conditioning |
| ExteriorFinish | Brick |
| FireplacePresent | Yes |
| FlooringType | Laminate, Hardwood, Ceramic, Tile |
| FoundationType | Block |
| HalfBathTotal | 2 |
| HeatingFuel | Natural Gas |
| HeatingType | Forced Air |
| StoriesTotal | 2 |
| Type | House |
| UtilityWater | Municipal Water |
Parking
| Attached Garage |
Land
| Acreage | No |
| Sewer | Sanitary Sewer |
| SizeDepth | 108 Ft |
| SizeFrontage | 55 Ft ,7 In |
| SizeIrregular | 55.6 X 108 Ft |
| SizeTotalText | 55.6 X 108 Ft |
Rooms
| Level | Type | Length | Width | Dimensions |
|---|---|---|---|---|
| Second Level | Primary Bedroom | 5.39 m | 3.62 m | 5.39 m x 3.62 m |
| Second Level | Bedroom 2 | 2.92 m | 3.93 m | 2.92 m x 3.93 m |
| Second Level | Bedroom 3 | 3.08 m | 3.01 m | 3.08 m x 3.01 m |
| Second Level | Bedroom 4 | 2.46 m | 3.1 m | 2.46 m x 3.1 m |
| Basement | Recreational, Games Room | 3.87 m | 6.43 m | 3.87 m x 6.43 m |
| Basement | Bedroom | 4.63 m | 4.69 m | 4.63 m x 4.69 m |
| Main Level | Living Room | 5.24 m | 3.9 m | 5.24 m x 3.9 m |
| Main Level | Dining Room | 3.62 m | 2.92 m | 3.62 m x 2.92 m |
| Main Level | Kitchen | 2.77 m | 4.5 m | 2.77 m x 4.5 m |
| Main Level | Bedroom 5 | 3.78 m | 3.23 m | 3.78 m x 3.23 m |
| Main Level | Laundry Room | 3.84 m | 1.7 m | 3.84 m x 1.7 m |
Interested?
Contact us for more information
Raziul Afiz
Salesperson
11 Progress Avenue Suite 200
Toronto, Ontario M1P 4S7








