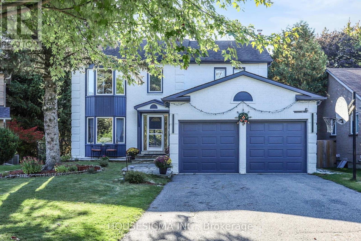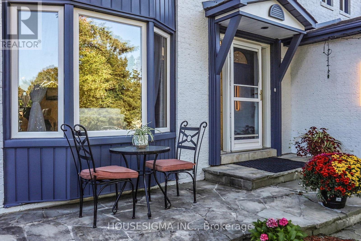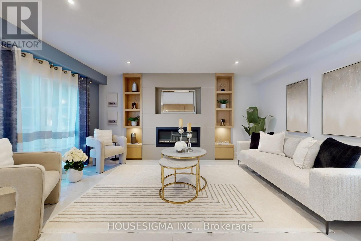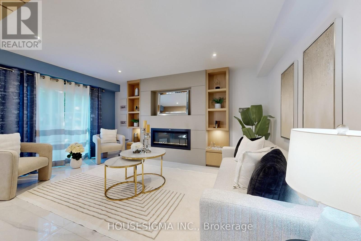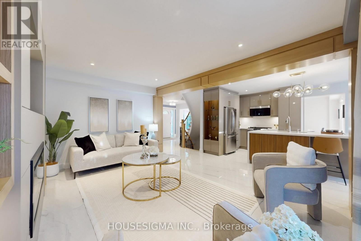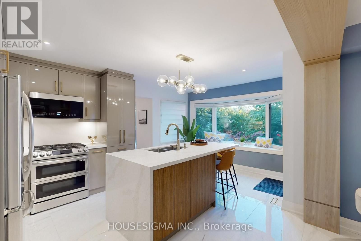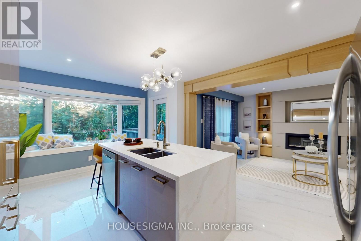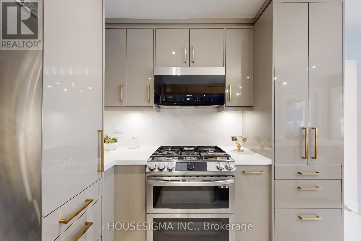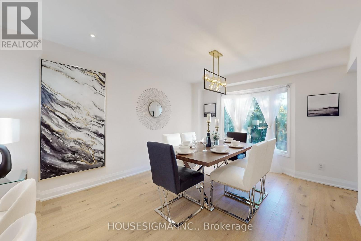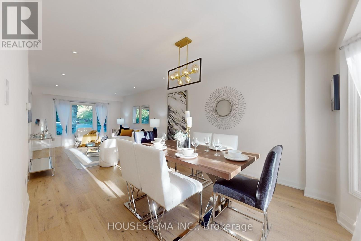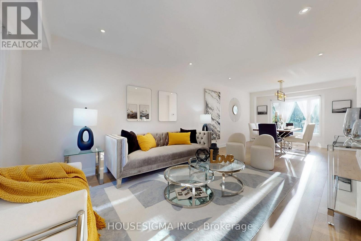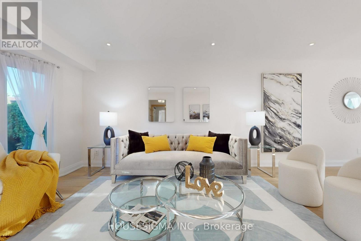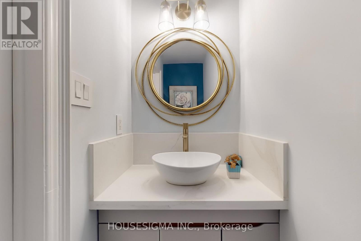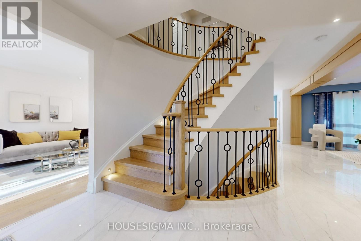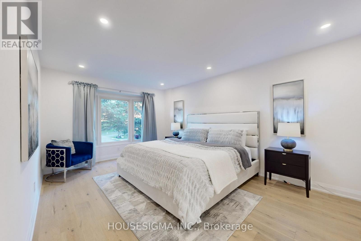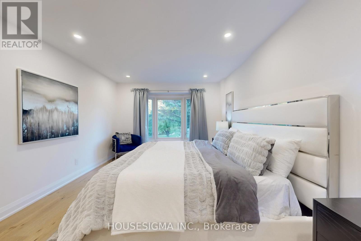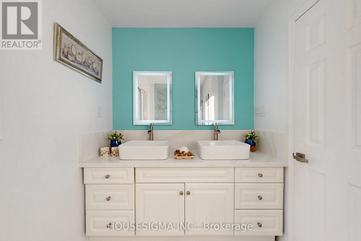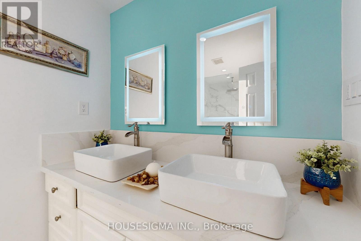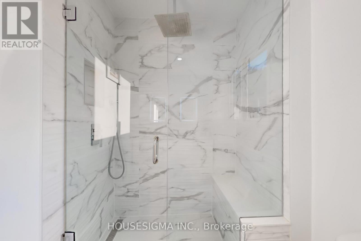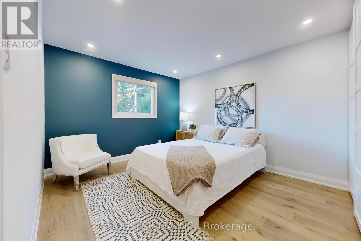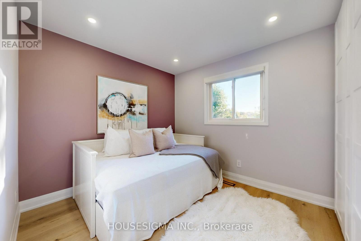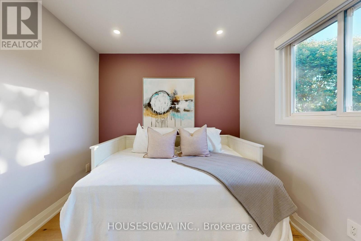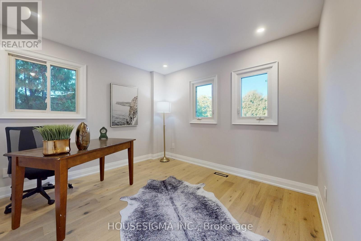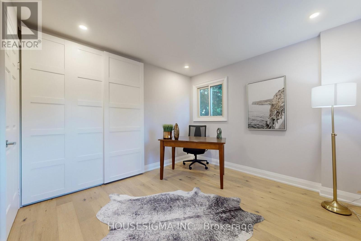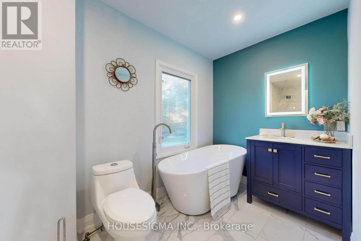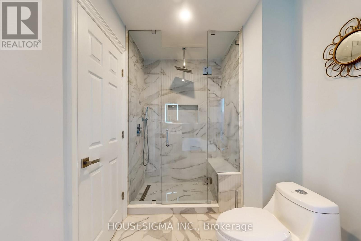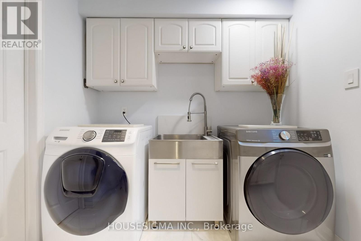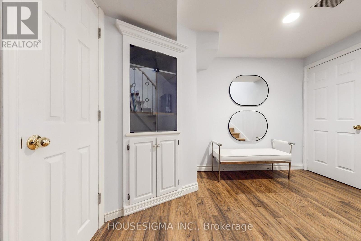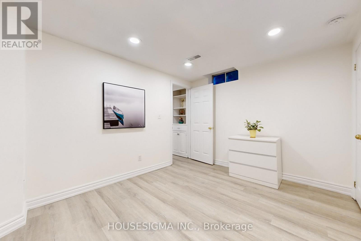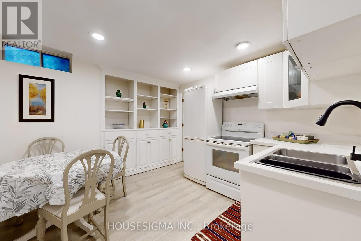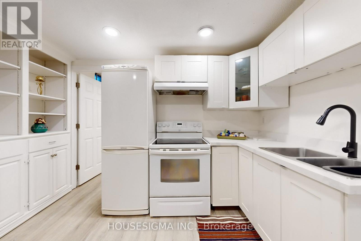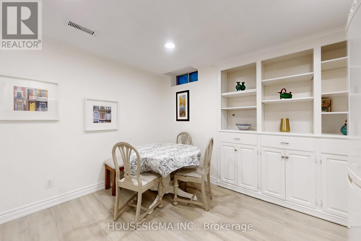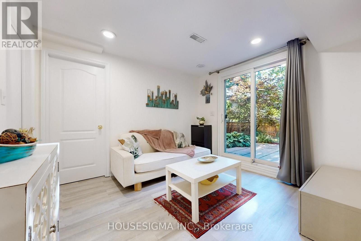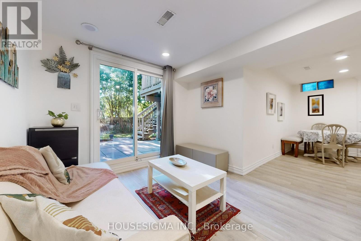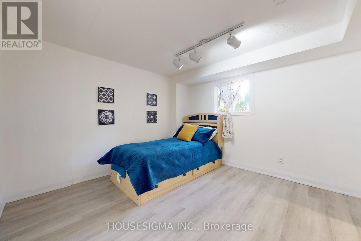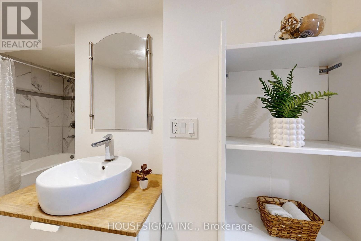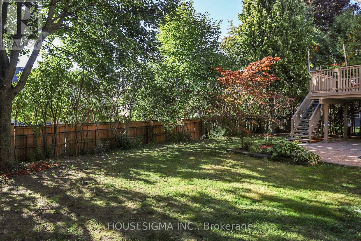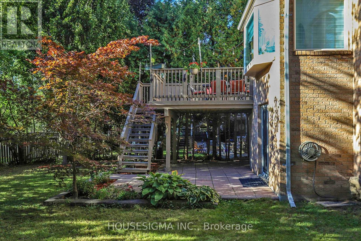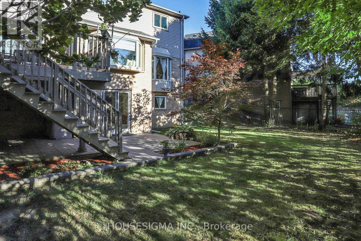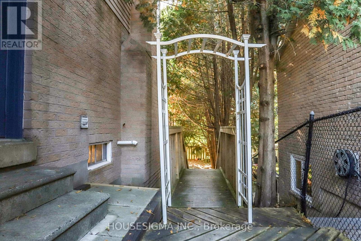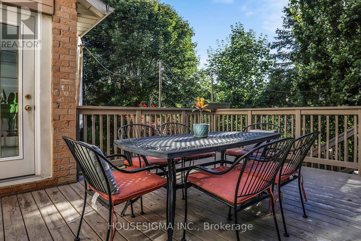41 Underhill Crescent Aurora, Ontario L4G 5S3
$1,298,000
Stunning, Fully Renovated Detached Home in the Heart of Aurora Highlands! Nestled On a Quiet Street in A Highly Sought-After Neighborhood, This Bright and Spacious 4+2 Bedroom, 5-Bathrooms, 1+1 Kitchen Residence Has Undergone Extensive Top-Tier Renovations with No Expense Spared. The Modern Designer Kitchen with A Cozy Breakfast Nook and Picture Window Is Complemented by High-Quality Finishes Throughout. Situated On a Large, Pool-Sized Pie-Shaped Lot with Over 72 Feet of Width, This Home Provides Exceptional Outdoor Space and Privacy. The Finished Walk-Out Basement, Complete With 2 Bedrooms, 2 Bathrooms, And A Kitchen, Offers Endless Possibilities Ideal as A Separate Apartment for Rental Income or as a Versatile Entertainment Area with Direct Access to the Expansive Backyard. Perfect For Families, This Gem Is Just Minutes from Shops, Restaurants, Plazas, Schools, And Public Transit. A Rare Find in a Prime Location Truly a Must-See! (id:24801)
Open House
This property has open houses!
2:00 pm
Ends at:4:00 pm
2:00 pm
Ends at:4:00 pm
2:00 pm
Ends at:4:00 pm
2:00 pm
Ends at:4:00 pm
Property Details
| MLS® Number | N12433945 |
| Property Type | Single Family |
| Community Name | Aurora Highlands |
| Equipment Type | Water Heater |
| Features | Carpet Free, In-law Suite |
| Parking Space Total | 6 |
| Rental Equipment Type | Water Heater |
Building
| Bathroom Total | 5 |
| Bedrooms Above Ground | 4 |
| Bedrooms Below Ground | 2 |
| Bedrooms Total | 6 |
| Appliances | Dryer, Microwave, Stove, Washer, Window Coverings, Refrigerator |
| Basement Development | Finished |
| Basement Features | Apartment In Basement, Walk Out |
| Basement Type | N/a (finished) |
| Construction Style Attachment | Detached |
| Cooling Type | Central Air Conditioning |
| Exterior Finish | Brick |
| Fireplace Present | Yes |
| Flooring Type | Hardwood, Laminate, Porcelain Tile |
| Foundation Type | Concrete |
| Half Bath Total | 2 |
| Heating Fuel | Natural Gas |
| Heating Type | Forced Air |
| Stories Total | 2 |
| Size Interior | 2,000 - 2,500 Ft2 |
| Type | House |
| Utility Water | Municipal Water |
Parking
| Attached Garage | |
| Garage |
Land
| Acreage | No |
| Sewer | Sanitary Sewer |
| Size Depth | 124 Ft ,9 In |
| Size Frontage | 46 Ft ,8 In |
| Size Irregular | 46.7 X 124.8 Ft ; Pies Out To 72' Rear |
| Size Total Text | 46.7 X 124.8 Ft ; Pies Out To 72' Rear |
Rooms
| Level | Type | Length | Width | Dimensions |
|---|---|---|---|---|
| Second Level | Primary Bedroom | 15.98 m | 11.98 m | 15.98 m x 11.98 m |
| Second Level | Bedroom 2 | 9.97 m | 8.99 m | 9.97 m x 8.99 m |
| Second Level | Bedroom 3 | 12.41 m | 10.99 m | 12.41 m x 10.99 m |
| Second Level | Bedroom 4 | 12.01 m | 10.41 m | 12.01 m x 10.41 m |
| Basement | Bedroom | 11.81 m | 10.01 m | 11.81 m x 10.01 m |
| Basement | Bedroom | 11.15 m | 10.83 m | 11.15 m x 10.83 m |
| Basement | Living Room | 10.83 m | 10.01 m | 10.83 m x 10.01 m |
| Basement | Kitchen | 12.47 m | 11.48 m | 12.47 m x 11.48 m |
| Main Level | Living Room | 15.98 m | 12.01 m | 15.98 m x 12.01 m |
| Main Level | Dining Room | 12.01 m | 9.97 m | 12.01 m x 9.97 m |
| Main Level | Family Room | 14.01 m | 10.61 m | 14.01 m x 10.61 m |
| Main Level | Kitchen | 16.99 m | 12.01 m | 16.99 m x 12.01 m |
Contact Us
Contact us for more information
Ben Ghasemian
Broker
(647) 862-9394
www.buyandselltogether.com/
www.facebook.com/behnam.ghasemian1
www.linkedin.com/in/benghasemian/
15 Allstate Parkway #629
Markham, Ontario L3R 5B4
(647) 360-2330
housesigma.com/


