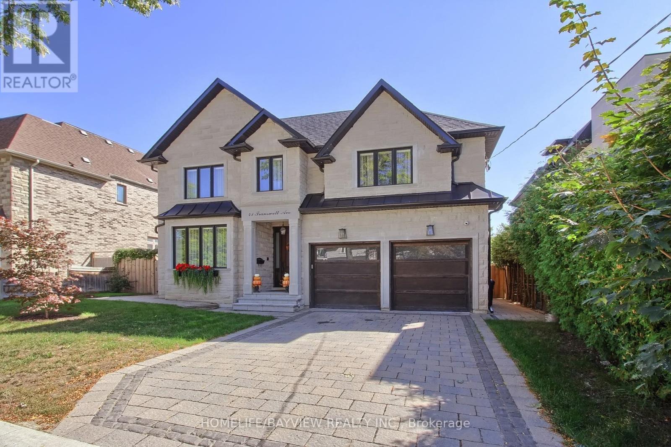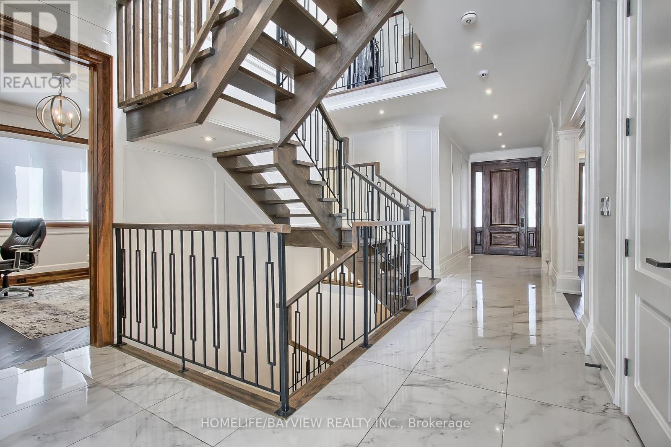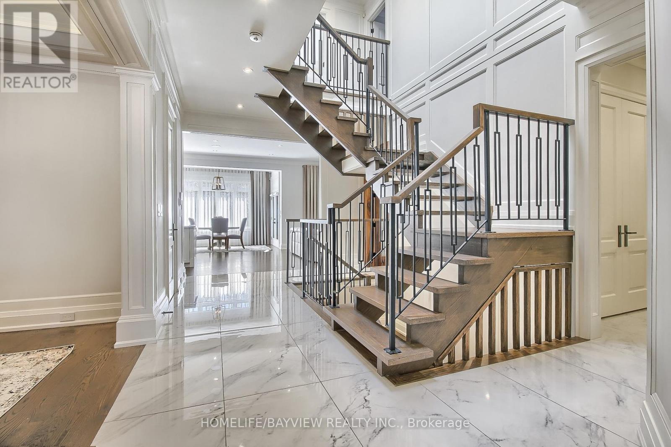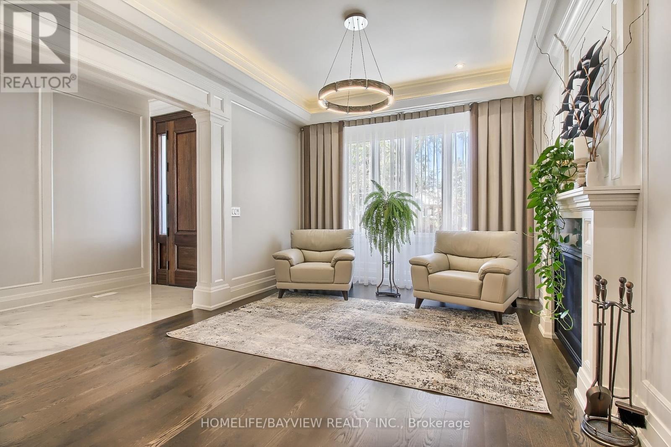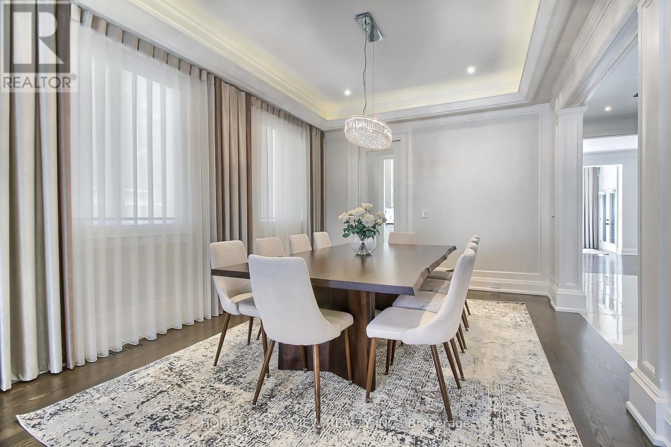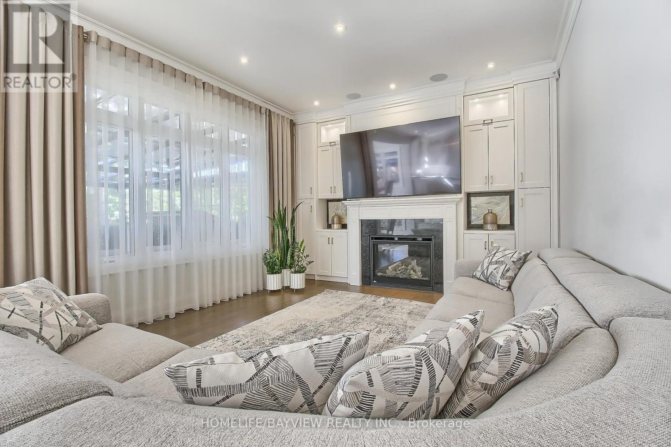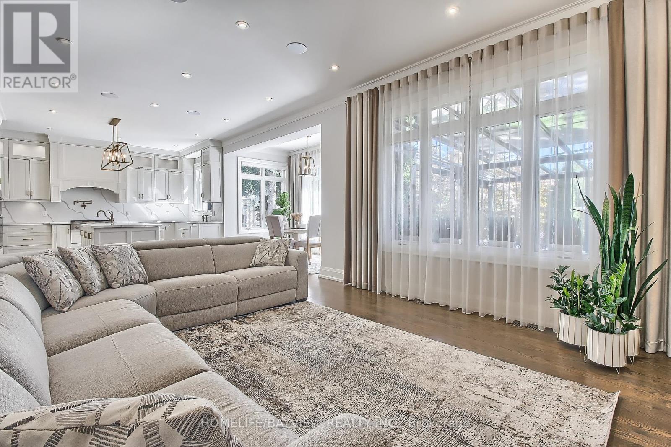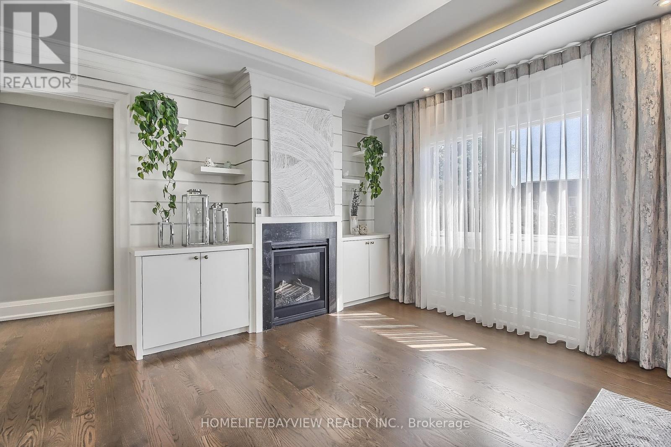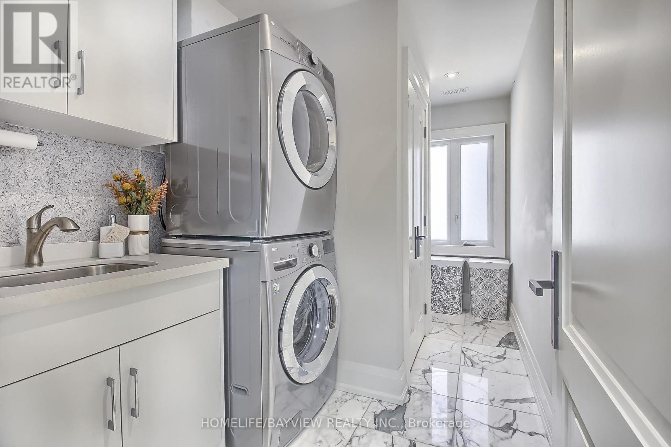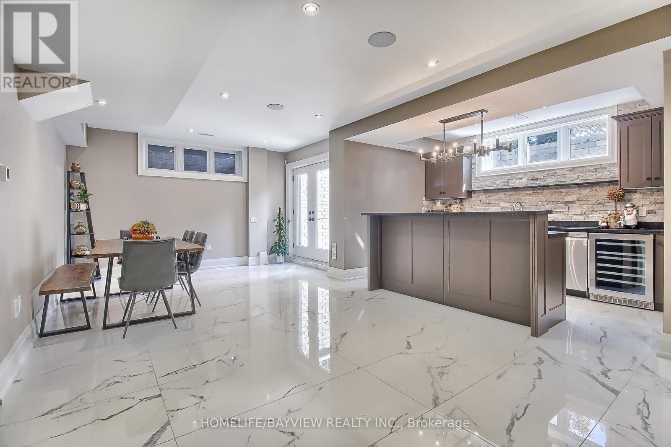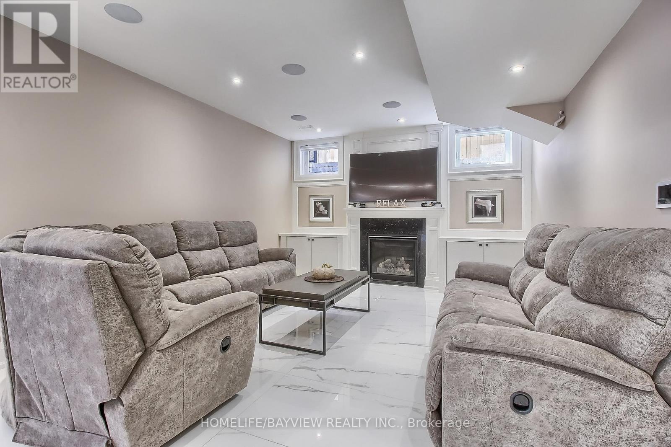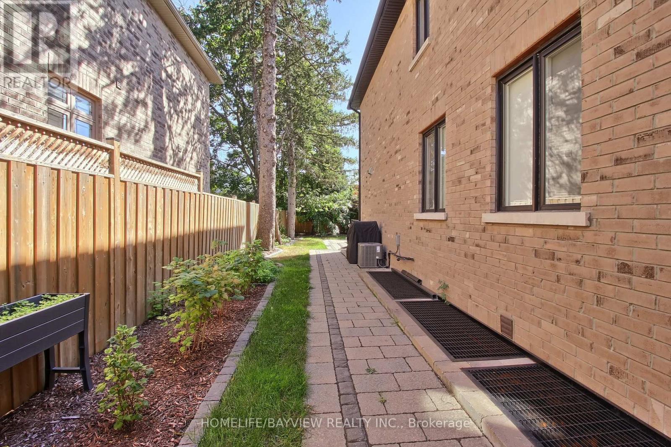41 Transwell Avenue Toronto, Ontario M2R 2J9
$3,198,000
Very Elegant Custom Home Nestled On A Huge 60X125 Lot. Located on Quiet Street With Private Backyard. Dramatic Skylight. StunningNatural Limestone Exterior.Wall Panels, Millwork & Built In's Throughout. Spacious Office.Lux Sun-Filled Family Room. Kitchen W/Quartz Countertops &Top-Of-The-Line Appliances.Master Bedroom W/Sitting Area & Spa-Like 6 Pc En-Suite, Huge W/I Closet W/B/I Shelves. Rec Room W/Wet Bar & WalkOut To Garden. Approx. 5700Sf Of Luxury Living Space **** EXTRAS **** Heated Basement Floor, B/I Speakers, Security Cameras, Designer Light Fixtures, Paneled Double Door Fridge, Built In Oven and Microwave,Wine Cooler. 2 Laundry Rooms. (id:24801)
Property Details
| MLS® Number | C11918273 |
| Property Type | Single Family |
| Community Name | Newtonbrook West |
| AmenitiesNearBy | Public Transit, Schools, Park |
| Features | Wooded Area |
| ParkingSpaceTotal | 6 |
Building
| BathroomTotal | 7 |
| BedroomsAboveGround | 4 |
| BedroomsBelowGround | 2 |
| BedroomsTotal | 6 |
| Appliances | Central Vacuum, Sauna |
| BasementDevelopment | Finished |
| BasementFeatures | Walk-up |
| BasementType | N/a (finished) |
| ConstructionStyleAttachment | Detached |
| CoolingType | Central Air Conditioning |
| ExteriorFinish | Stone |
| FireplacePresent | Yes |
| FlooringType | Porcelain Tile |
| FoundationType | Concrete |
| HalfBathTotal | 3 |
| HeatingFuel | Natural Gas |
| HeatingType | Forced Air |
| StoriesTotal | 2 |
| SizeInterior | 3499.9705 - 4999.958 Sqft |
| Type | House |
| UtilityWater | Municipal Water |
Parking
| Garage |
Land
| Acreage | No |
| FenceType | Fenced Yard |
| LandAmenities | Public Transit, Schools, Park |
| Sewer | Sanitary Sewer |
| SizeDepth | 125 Ft |
| SizeFrontage | 60 Ft |
| SizeIrregular | 60 X 125 Ft |
| SizeTotalText | 60 X 125 Ft |
Rooms
| Level | Type | Length | Width | Dimensions |
|---|---|---|---|---|
| Second Level | Primary Bedroom | 7.62 m | 4.16 m | 7.62 m x 4.16 m |
| Second Level | Bedroom 2 | 4.01 m | 4.06 m | 4.01 m x 4.06 m |
| Second Level | Bedroom 3 | 5.84 m | 3.45 m | 5.84 m x 3.45 m |
| Second Level | Bedroom 4 | 5.74 m | 3.86 m | 5.74 m x 3.86 m |
| Lower Level | Bedroom 5 | 3.86 m | 3.6 m | 3.86 m x 3.6 m |
| Lower Level | Recreational, Games Room | 11.48 m | 4.17 m | 11.48 m x 4.17 m |
| Main Level | Living Room | 4.27 m | 3.76 m | 4.27 m x 3.76 m |
| Main Level | Dining Room | 4.76 m | 3.76 m | 4.76 m x 3.76 m |
| Main Level | Kitchen | 4.06 m | 4.72 m | 4.06 m x 4.72 m |
| Main Level | Family Room | 4.11 m | 5.08 m | 4.11 m x 5.08 m |
| Main Level | Library | 3.35 m | 3.96 m | 3.35 m x 3.96 m |
| Main Level | Eating Area | 3.96 m | 2.13 m | 3.96 m x 2.13 m |
Interested?
Contact us for more information
Alex Ashikhin
Salesperson
505 Hwy 7 Suite 201
Thornhill, Ontario L3T 7T1


