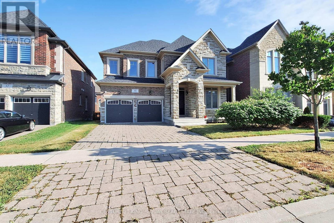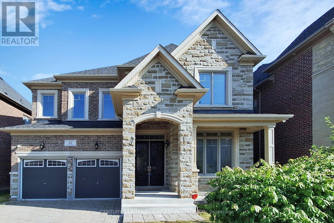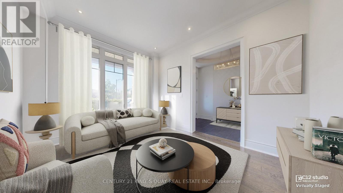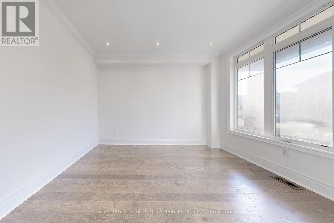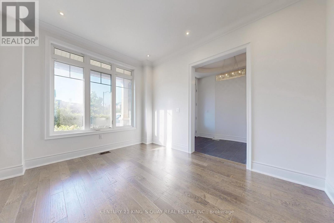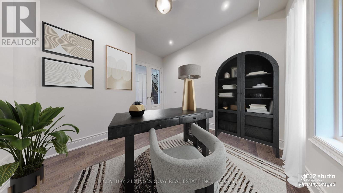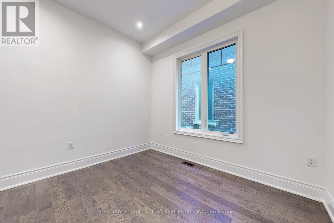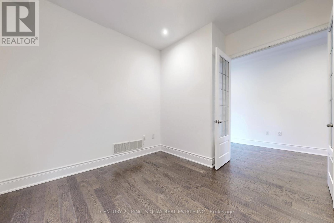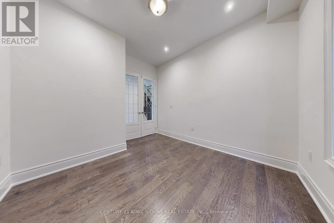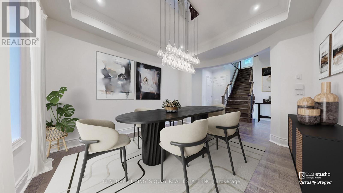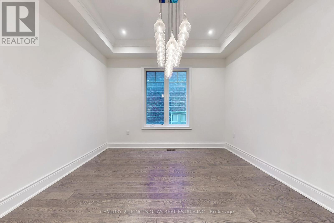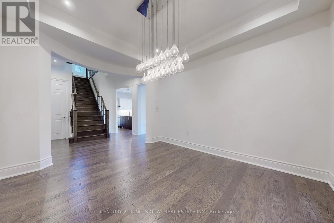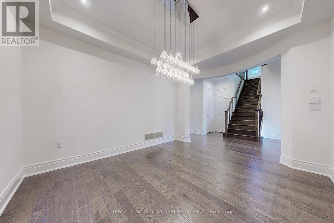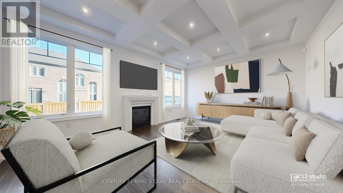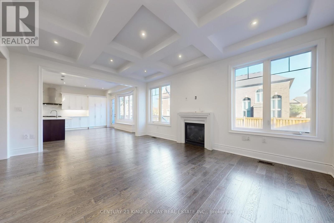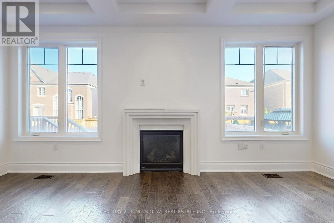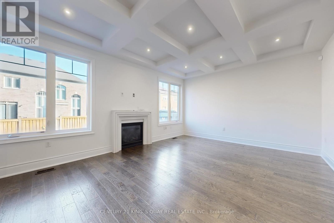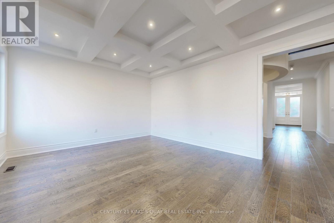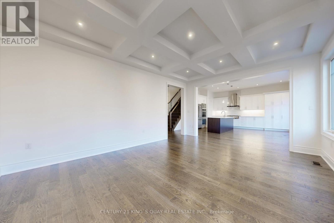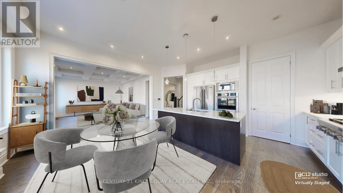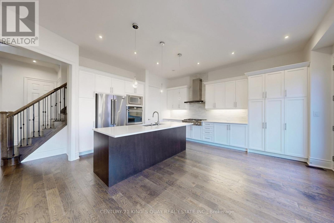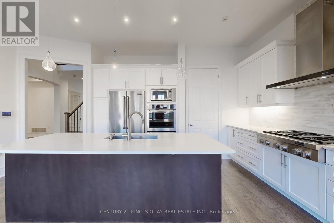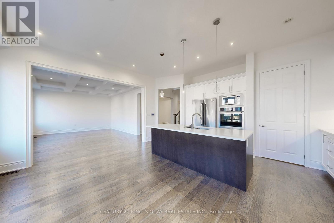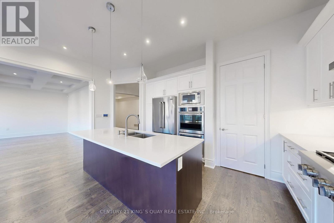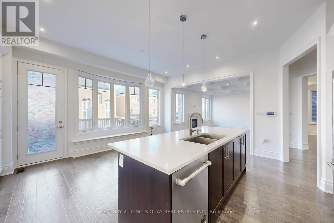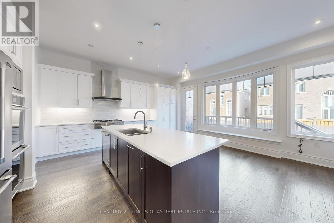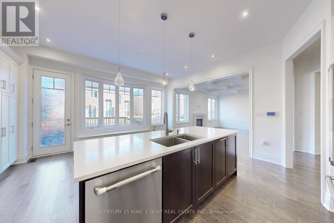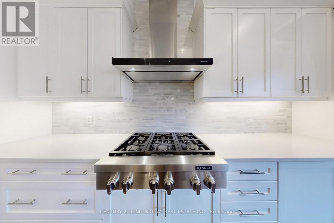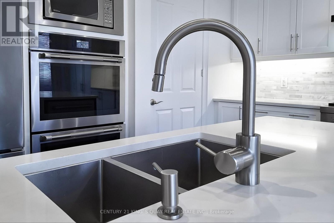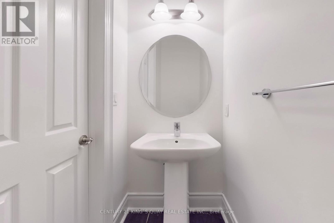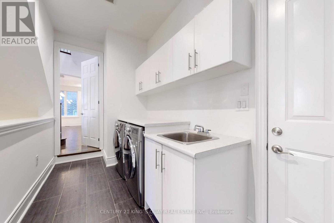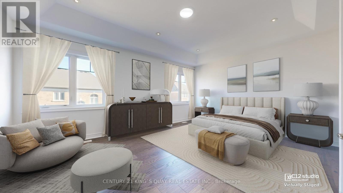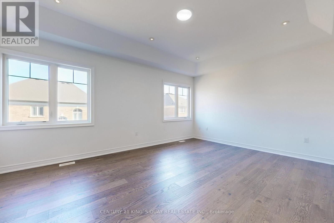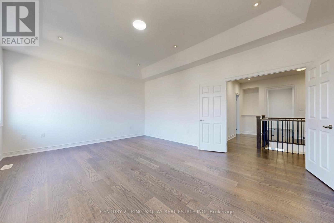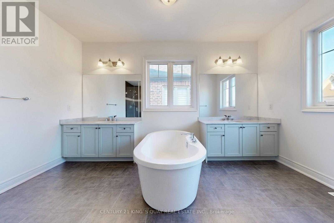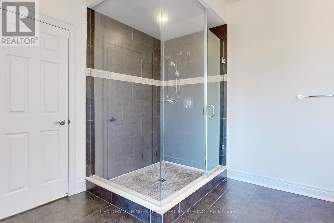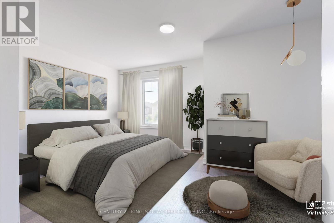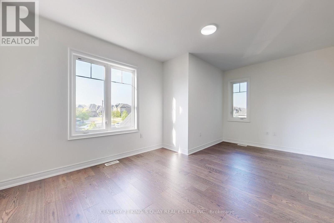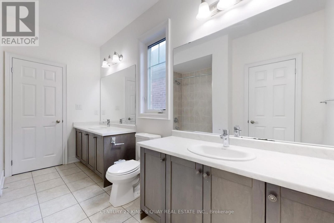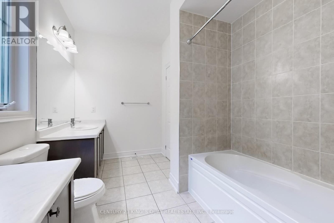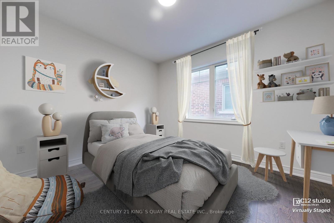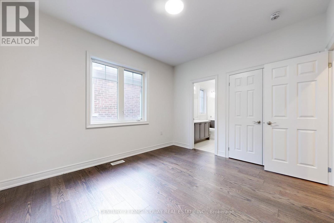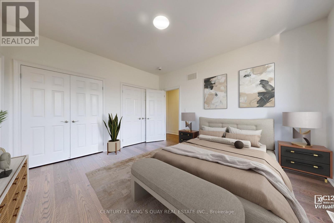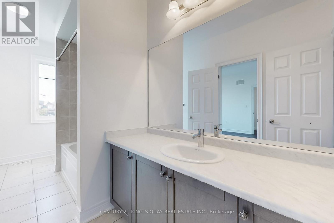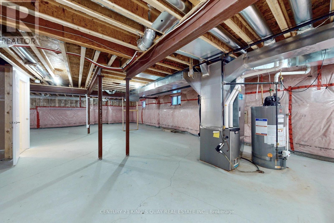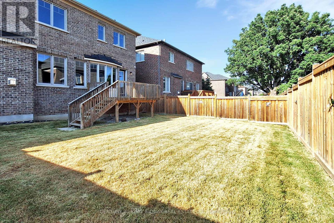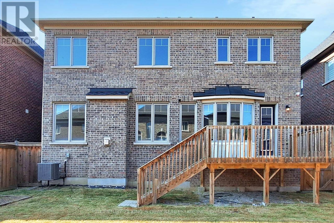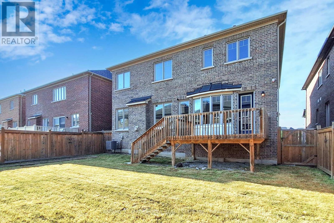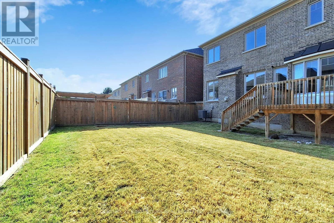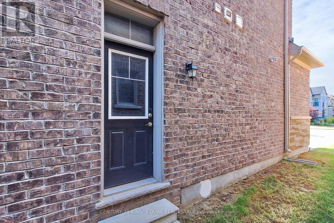41 Torrey Pines Road Vaughan, Ontario L4H 3X9
$2,299,900
Welcome To 41 Torrey Pines Located in the highly sought-after Kleinberg Hills neighborhood of Vaughan,Approx 3800 sq ft of luxury finished living space, Waffle Ceiling In Family Room. Upgraded Kitchen With Granite Counter W/ High End Jenn Air Appliances. Including The Kitchen And Fabulous Finishes Throughout Home, This Custom Luxury Home Proves To Soar Above & Beyond Expectations. 10 Feet Main Floor & 9 Feet Second Floor. Interlocking At Front Of This Beautiful Gem. Dont miss the opportunity to make this one-of-a-kind home yours.Mins away from 427 hwy and new Longos (id:24801)
Property Details
| MLS® Number | N12347946 |
| Property Type | Single Family |
| Community Name | Kleinburg |
| Equipment Type | Water Heater |
| Parking Space Total | 6 |
| Rental Equipment Type | Water Heater |
Building
| Bathroom Total | 4 |
| Bedrooms Above Ground | 4 |
| Bedrooms Total | 4 |
| Age | 6 To 15 Years |
| Appliances | Garage Door Opener Remote(s), Dishwasher, Dryer, Microwave, Oven, Washer, Refrigerator |
| Basement Type | Full |
| Construction Style Attachment | Detached |
| Cooling Type | Central Air Conditioning |
| Exterior Finish | Brick |
| Fireplace Present | Yes |
| Flooring Type | Hardwood |
| Foundation Type | Brick |
| Half Bath Total | 1 |
| Heating Fuel | Natural Gas |
| Heating Type | Forced Air |
| Stories Total | 2 |
| Size Interior | 3,500 - 5,000 Ft2 |
| Type | House |
| Utility Water | Municipal Water |
Parking
| Attached Garage | |
| Garage |
Land
| Acreage | No |
| Sewer | Sanitary Sewer |
| Size Depth | 115 Ft ,1 In |
| Size Frontage | 50 Ft ,1 In |
| Size Irregular | 50.1 X 115.1 Ft |
| Size Total Text | 50.1 X 115.1 Ft |
Rooms
| Level | Type | Length | Width | Dimensions |
|---|---|---|---|---|
| Second Level | Primary Bedroom | 5.8 m | 4.4 m | 5.8 m x 4.4 m |
| Second Level | Bedroom 2 | 3.85 m | 4.3 m | 3.85 m x 4.3 m |
| Second Level | Bedroom 3 | 3.07 m | 3.65 m | 3.07 m x 3.65 m |
| Second Level | Bedroom 4 | 3.35 m | 3.72 m | 3.35 m x 3.72 m |
| Main Level | Living Room | 3.35 m | 4 m | 3.35 m x 4 m |
| Main Level | Office | 3.05 m | 3.58 m | 3.05 m x 3.58 m |
| Main Level | Dining Room | 4.58 m | 3.65 m | 4.58 m x 3.65 m |
| Main Level | Family Room | 5.52 m | 4.4 m | 5.52 m x 4.4 m |
| Main Level | Eating Area | 5.5 m | 5.7 m | 5.5 m x 5.7 m |
https://www.realtor.ca/real-estate/28740845/41-torrey-pines-road-vaughan-kleinburg-kleinburg
Contact Us
Contact us for more information
Vanessa Wang
Salesperson
vanessawang.ca/
7303 Warden Ave #101
Markham, Ontario L3R 5Y6
(905) 940-3428
(905) 940-0293
kingsquayrealestate.c21.ca/


