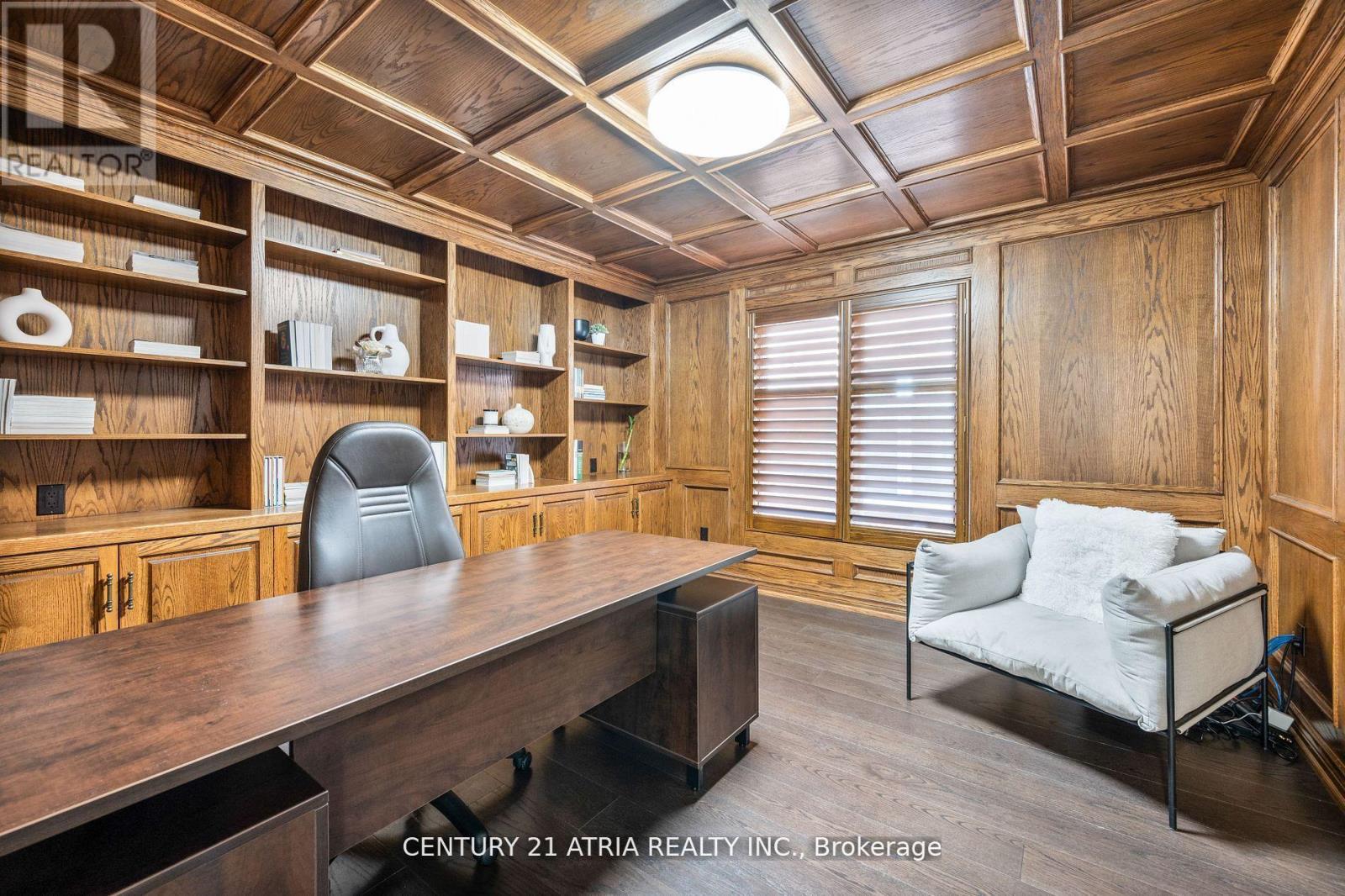41 Strathearn Avenue Richmond Hill, Ontario L4B 2G3
$2,688,900
Welcome to this stunning, fully renovated detached home in the prestigious Bayview Hill neighborhood! This luxurious residence offers 5+2 bedrooms and 7 baths, including ensuite bathrooms in all second-floor bedrooms. The property features hardwood floors throughout, a professionally landscaped backyard, interlock driveway, and a new roof&AC installed in 2018. The main level showcases a custom kitchen with granite countertops, high-end cabinetry, built-in appliances, and a spacious center island. Renovated from top to bottom in 2018 with over $400,000 in upgrades, this home combines modern luxury with timeless elegance. The beautifully finished basement includes a media room, recreation room, and a wet barperfect for entertaining. Additional features include an elegant oak staircase, marble floors, an LG Styler Steam Closet, and more. Situated just steps away from top-ranked elementary and secondary schools, as well as shopping and major highways, this home is perfectly located for c **** EXTRAS **** All Existing Built-In Stainless Steel Appliances: Sub-Zero Fridge, Cook Top, Oven, Microwave, Dishwasher, Washer & Dryer, Gas Furance, Cac, Cvac(As Is), All Electrical Light Fixtures, Garage Opener & Remote. (id:24801)
Property Details
| MLS® Number | N10425599 |
| Property Type | Single Family |
| Community Name | Bayview Hill |
| ParkingSpaceTotal | 6 |
Building
| BathroomTotal | 7 |
| BedroomsAboveGround | 5 |
| BedroomsTotal | 5 |
| BasementDevelopment | Finished |
| BasementType | Full (finished) |
| ConstructionStyleAttachment | Detached |
| CoolingType | Central Air Conditioning |
| ExteriorFinish | Brick |
| FlooringType | Hardwood, Laminate |
| FoundationType | Concrete |
| HalfBathTotal | 1 |
| HeatingFuel | Natural Gas |
| HeatingType | Forced Air |
| StoriesTotal | 2 |
| Type | House |
| UtilityWater | Municipal Water |
Parking
| Attached Garage |
Land
| Acreage | No |
| Sewer | Sanitary Sewer |
| SizeDepth | 144 Ft |
| SizeFrontage | 62 Ft |
| SizeIrregular | 62 X 144 Ft |
| SizeTotalText | 62 X 144 Ft |
Rooms
| Level | Type | Length | Width | Dimensions |
|---|---|---|---|---|
| Second Level | Bedroom 5 | 3.5 m | 3.5 m | 3.5 m x 3.5 m |
| Second Level | Primary Bedroom | 7.5 m | 5.5 m | 7.5 m x 5.5 m |
| Second Level | Bedroom 2 | 5.5 m | 3.5 m | 5.5 m x 3.5 m |
| Second Level | Bedroom 3 | 4 m | 3.5 m | 4 m x 3.5 m |
| Second Level | Bedroom 4 | 3.5 m | 3.5 m | 3.5 m x 3.5 m |
| Basement | Media | Measurements not available | ||
| Main Level | Living Room | 6 m | 4 m | 6 m x 4 m |
| Main Level | Dining Room | 5 m | 4 m | 5 m x 4 m |
| Main Level | Kitchen | 6 m | 5.5 m | 6 m x 5.5 m |
| Main Level | Family Room | 6 m | 5.5 m | 6 m x 5.5 m |
| Main Level | Library | 4 m | 3 m | 4 m x 3 m |
| Ground Level | Eating Area | 3 m | 3.5 m | 3 m x 3.5 m |
Interested?
Contact us for more information
Jessie Bin Tang
Broker
C200-1550 Sixteenth Ave Bldg C South
Richmond Hill, Ontario L4B 3K9
Eric Tsz Kui Tang
Salesperson
C200-1550 Sixteenth Ave Bldg C South
Richmond Hill, Ontario L4B 3K9











































