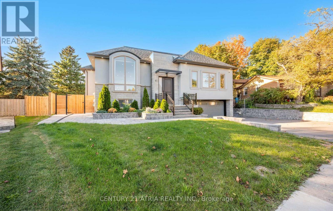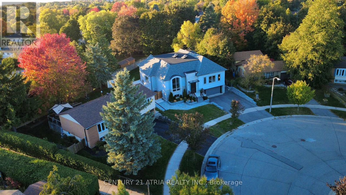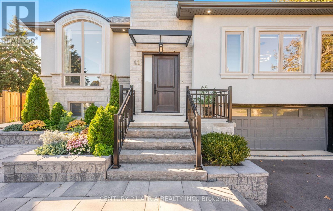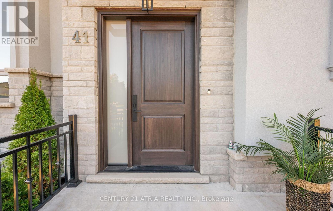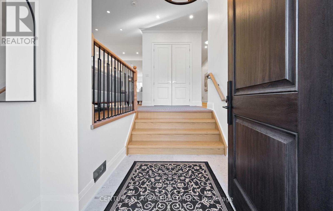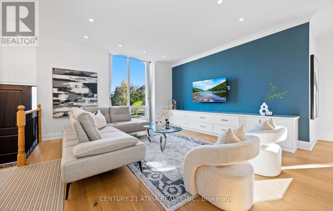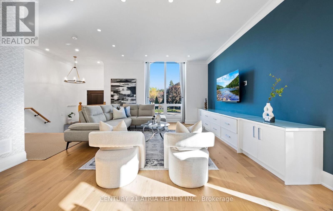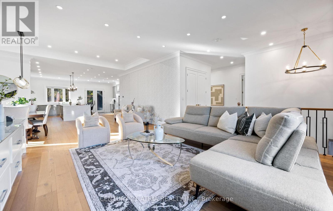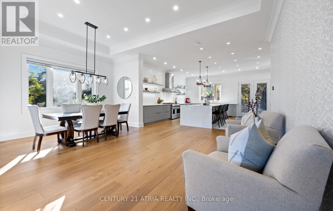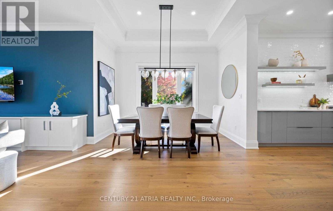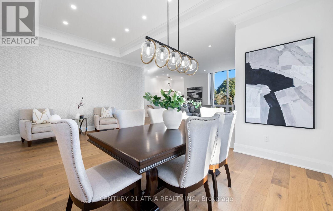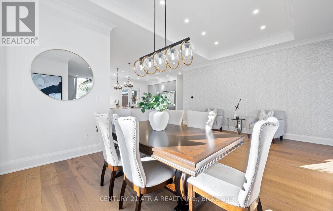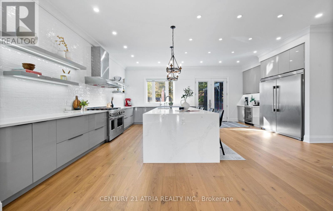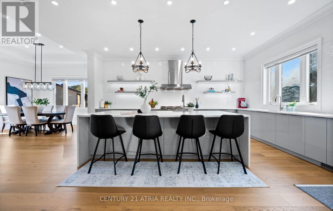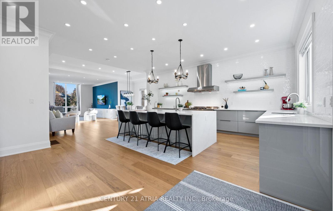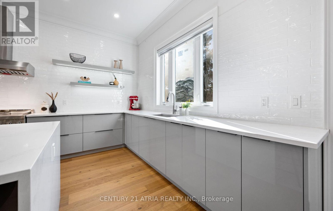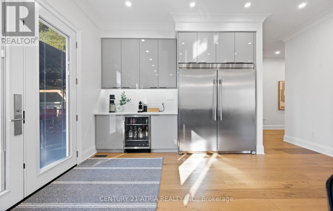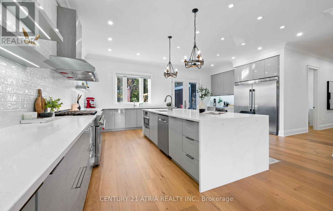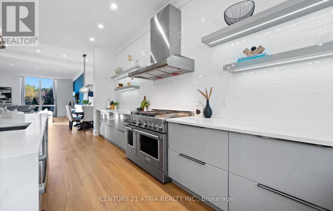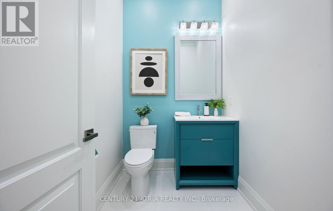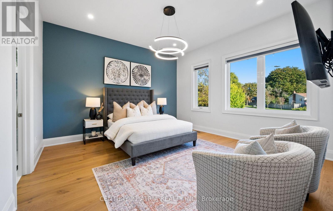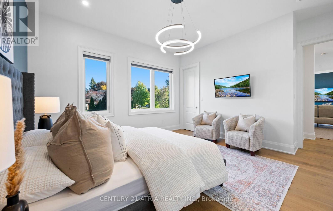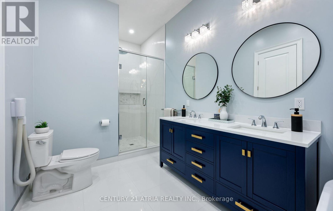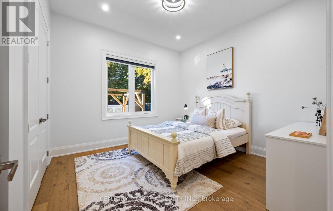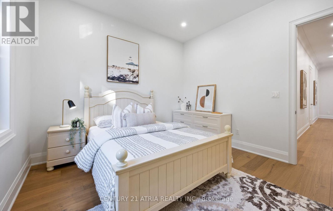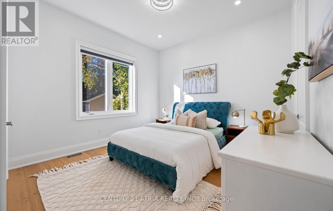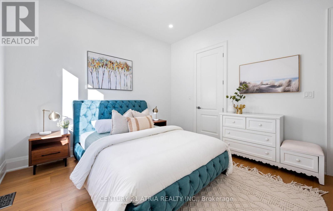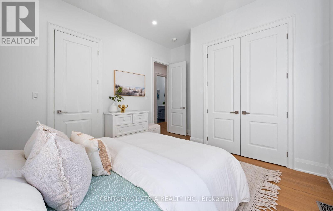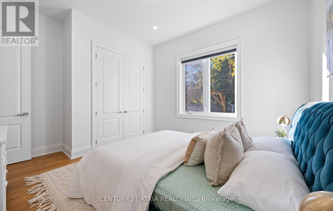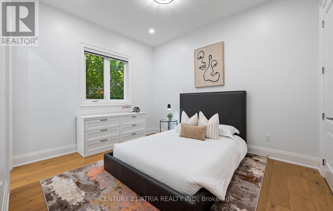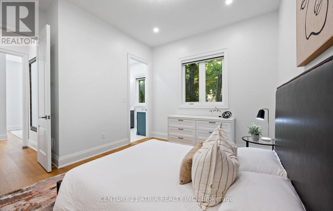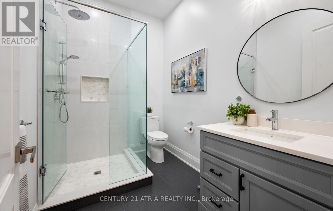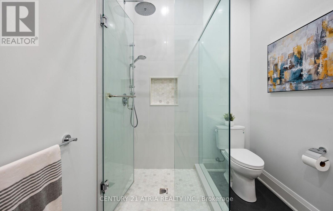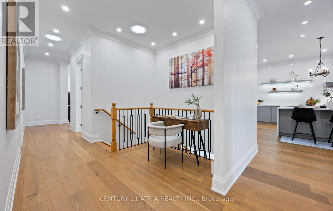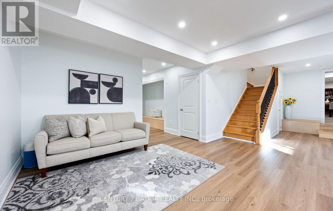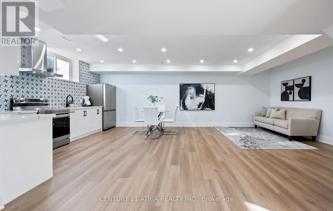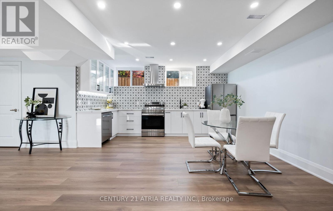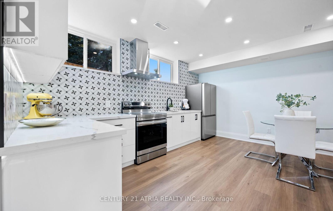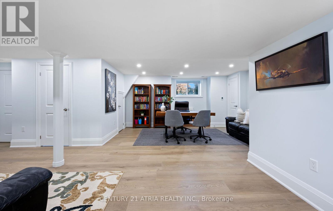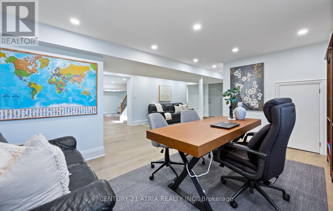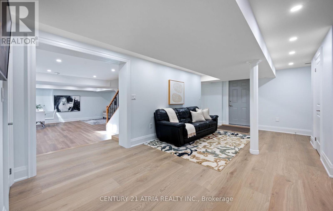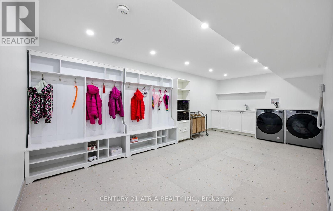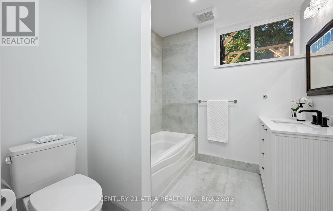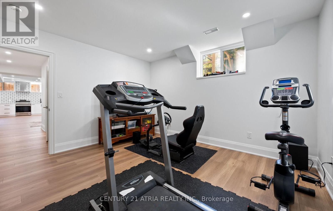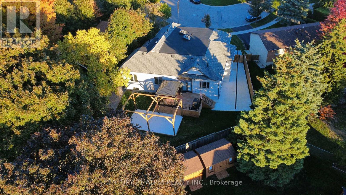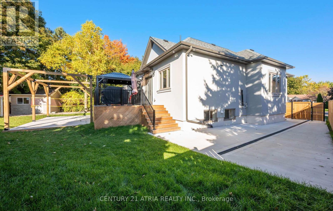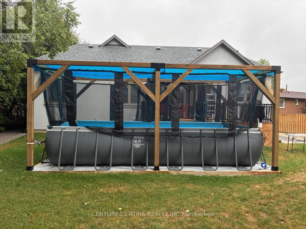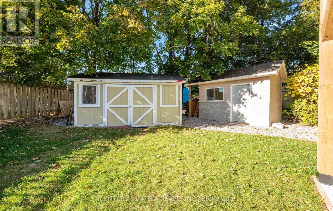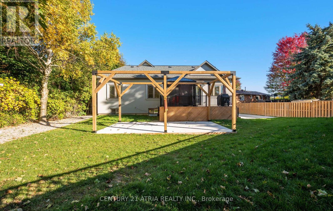41 Sir Bodwin Place Markham, Ontario L1P 2X7
$2,548,000
Newly built executive luxury bungalow in highly sought-after Markham Village, offering over 4,500 sq. ft. of thoughtfully designed living space. This rare custom-built home is ideal for families and downsizers seeking true one-floor living with no compromises. Enjoy 10' ceilings throughout, soaring to 11' in the dining room and 12' in the foyer, creating an airy, elegant atmosphere. The massive chef's kitchen is an entertainer's dream, featuring an oversized 48" range, commercial-grade refrigerator, and generous prep space - perfect for hosting family and friends. The fully finished in-law suite in the basement includes a dedicated kitchen, full bathroom, and heated floors, offering flexibility for multi-generational living or guests. Additional highlights include heated floors in all bathrooms and the basement office/den, central vac ports in every full bath, EV charger rough-in, and a mudroom/laundry room with direct garage access. Set on quiet Sir Bodwin Pl, a peaceful enclave that loops back onto itself, this home is just a short walk to Main Street Markham, schools, hospital, community centre, GO Train, and library. Combining modern luxury, practicality, and an unbeatable location, this exceptional bungalow defines sophisticated Markham Village living. (id:24801)
Open House
This property has open houses!
11:00 am
Ends at:1:00 pm
2:00 pm
Ends at:4:00 pm
Property Details
| MLS® Number | N12476666 |
| Property Type | Single Family |
| Community Name | Markham Village |
| Amenities Near By | Hospital, Public Transit |
| Community Features | Community Centre |
| Equipment Type | None |
| Features | Irregular Lot Size, Level, In-law Suite |
| Parking Space Total | 6 |
| Pool Type | Above Ground Pool |
| Rental Equipment Type | None |
| Structure | Deck, Patio(s), Shed |
Building
| Bathroom Total | 6 |
| Bedrooms Above Ground | 4 |
| Bedrooms Below Ground | 1 |
| Bedrooms Total | 5 |
| Appliances | Water Heater, Central Vacuum, Dishwasher, Dryer, Range, Washer, Window Coverings, Refrigerator |
| Architectural Style | Bungalow |
| Basement Features | Apartment In Basement, Separate Entrance |
| Basement Type | N/a, N/a |
| Construction Style Attachment | Detached |
| Cooling Type | Central Air Conditioning |
| Exterior Finish | Stone, Stucco |
| Flooring Type | Hardwood |
| Foundation Type | Concrete |
| Half Bath Total | 2 |
| Heating Fuel | Natural Gas |
| Heating Type | Forced Air |
| Stories Total | 1 |
| Size Interior | 2,500 - 3,000 Ft2 |
| Type | House |
| Utility Water | Municipal Water |
Parking
| Attached Garage | |
| Garage |
Land
| Acreage | No |
| Fence Type | Fenced Yard |
| Land Amenities | Hospital, Public Transit |
| Landscape Features | Landscaped |
| Sewer | Sanitary Sewer |
| Size Depth | 138 Ft ,6 In |
| Size Frontage | 51 Ft ,10 In |
| Size Irregular | 51.9 X 138.5 Ft ; 138.5'(n)x30'(n)x94'(w)x106'(s)ftx51.8'e |
| Size Total Text | 51.9 X 138.5 Ft ; 138.5'(n)x30'(n)x94'(w)x106'(s)ftx51.8'e |
Rooms
| Level | Type | Length | Width | Dimensions |
|---|---|---|---|---|
| Basement | Primary Bedroom | 3.05 m | 3.66 m | 3.05 m x 3.66 m |
| Basement | Den | 3.05 m | 1.83 m | 3.05 m x 1.83 m |
| Basement | Kitchen | 3.05 m | 3.66 m | 3.05 m x 3.66 m |
| Basement | Living Room | 3.66 m | 3.66 m | 3.66 m x 3.66 m |
| Main Level | Kitchen | 5.55 m | 6.78 m | 5.55 m x 6.78 m |
| Main Level | Eating Area | 5.55 m | 6.78 m | 5.55 m x 6.78 m |
| Main Level | Dining Room | 4.02 m | 4.95 m | 4.02 m x 4.95 m |
| Main Level | Living Room | 4.88 m | 4.95 m | 4.88 m x 4.95 m |
| Main Level | Primary Bedroom | 4.27 m | 4.27 m | 4.27 m x 4.27 m |
| Main Level | Bedroom 2 | 3.35 m | 4.21 m | 3.35 m x 4.21 m |
| Main Level | Bedroom 3 | 3.66 m | 3.66 m | 3.66 m x 3.66 m |
| Main Level | Bedroom 4 | 3.66 m | 3.66 m | 3.66 m x 3.66 m |
Utilities
| Cable | Installed |
| Electricity | Installed |
| Sewer | Installed |
Contact Us
Contact us for more information
Vassil Staykov
Broker
(647) 496-1133
www.cityestates.ca/
twitter.com/VasCityEstates
C200-1550 Sixteenth Ave Bldg C South
Richmond Hill, Ontario L4B 3K9
(905) 883-1988
(905) 883-8108
www.century21atria.com/


