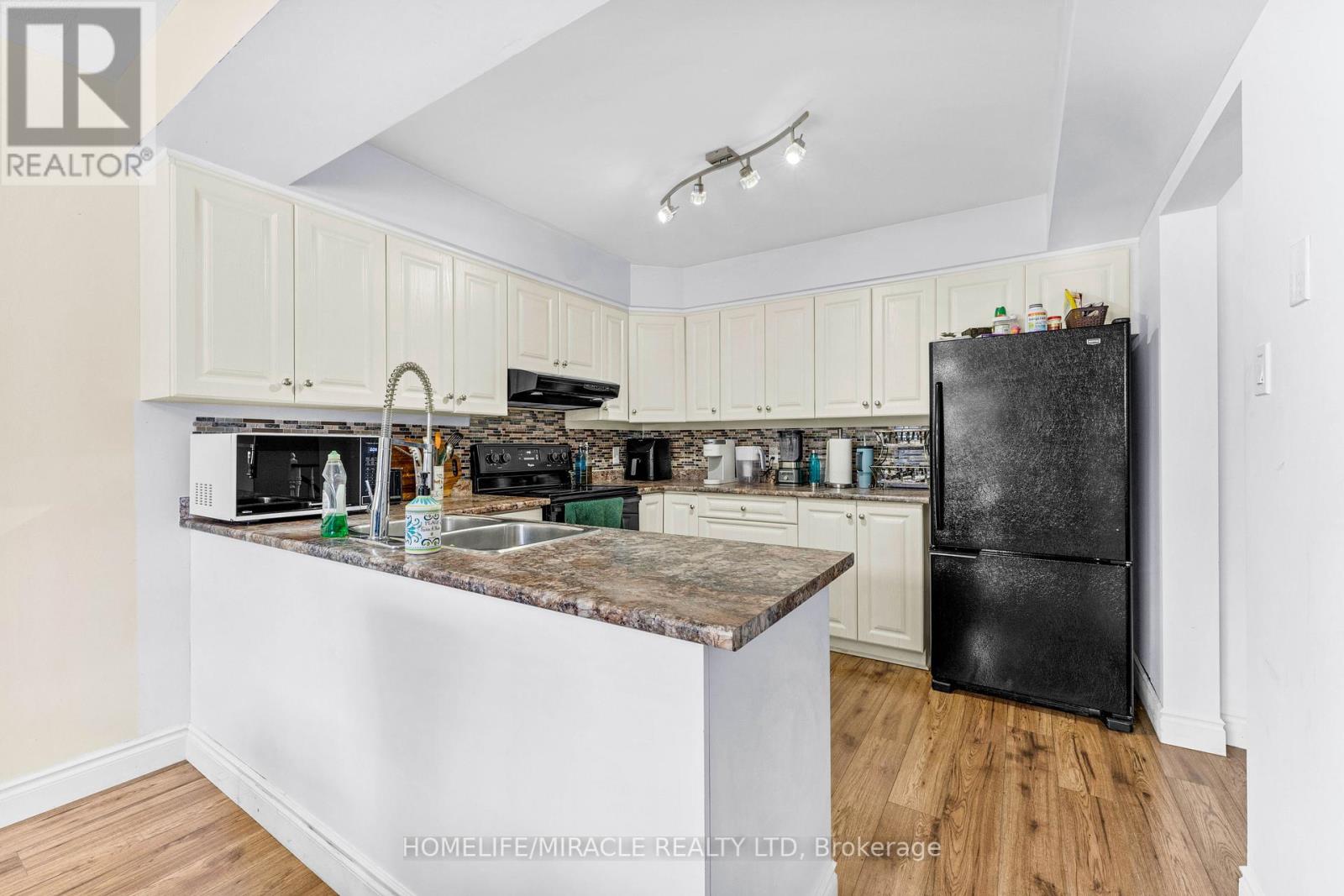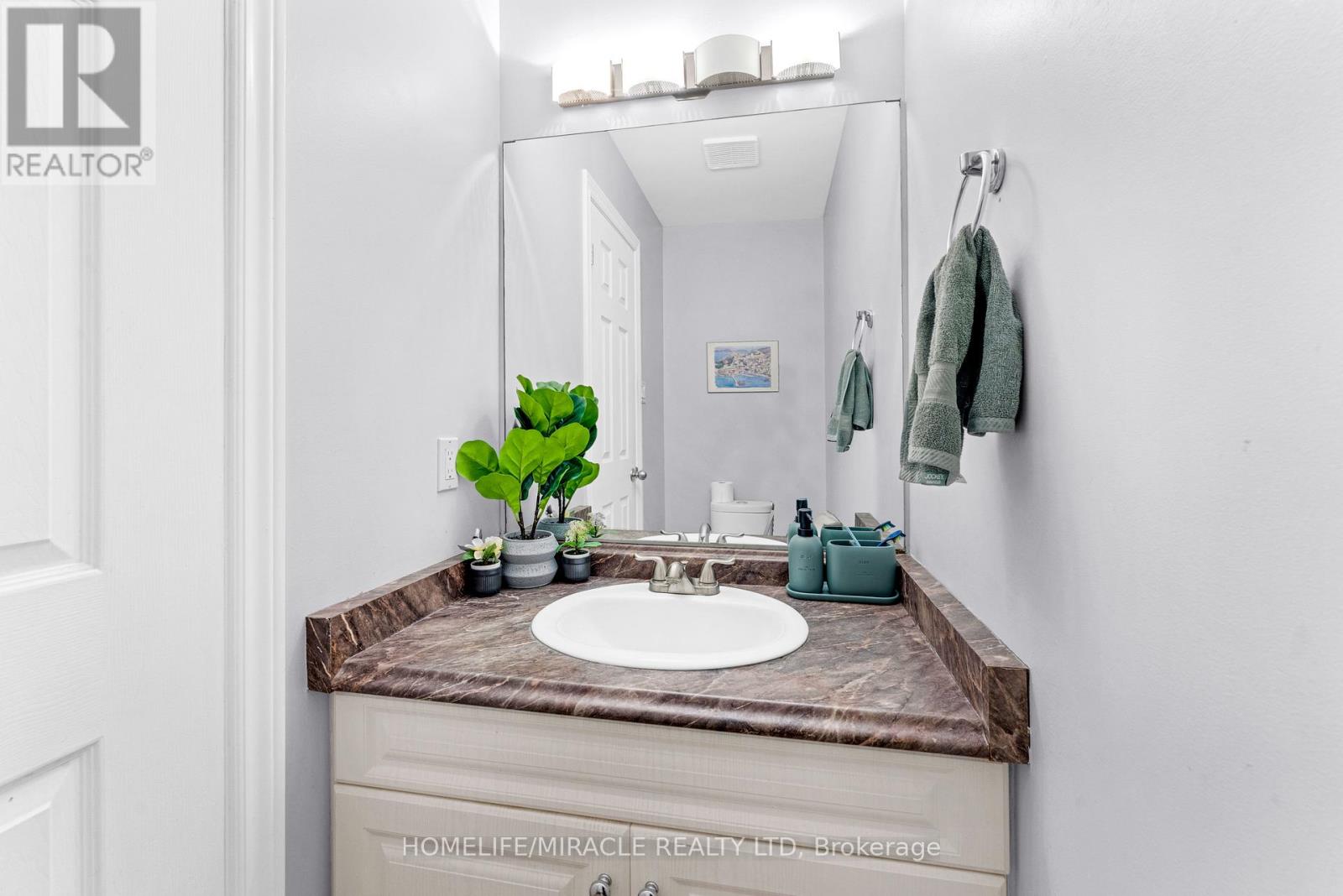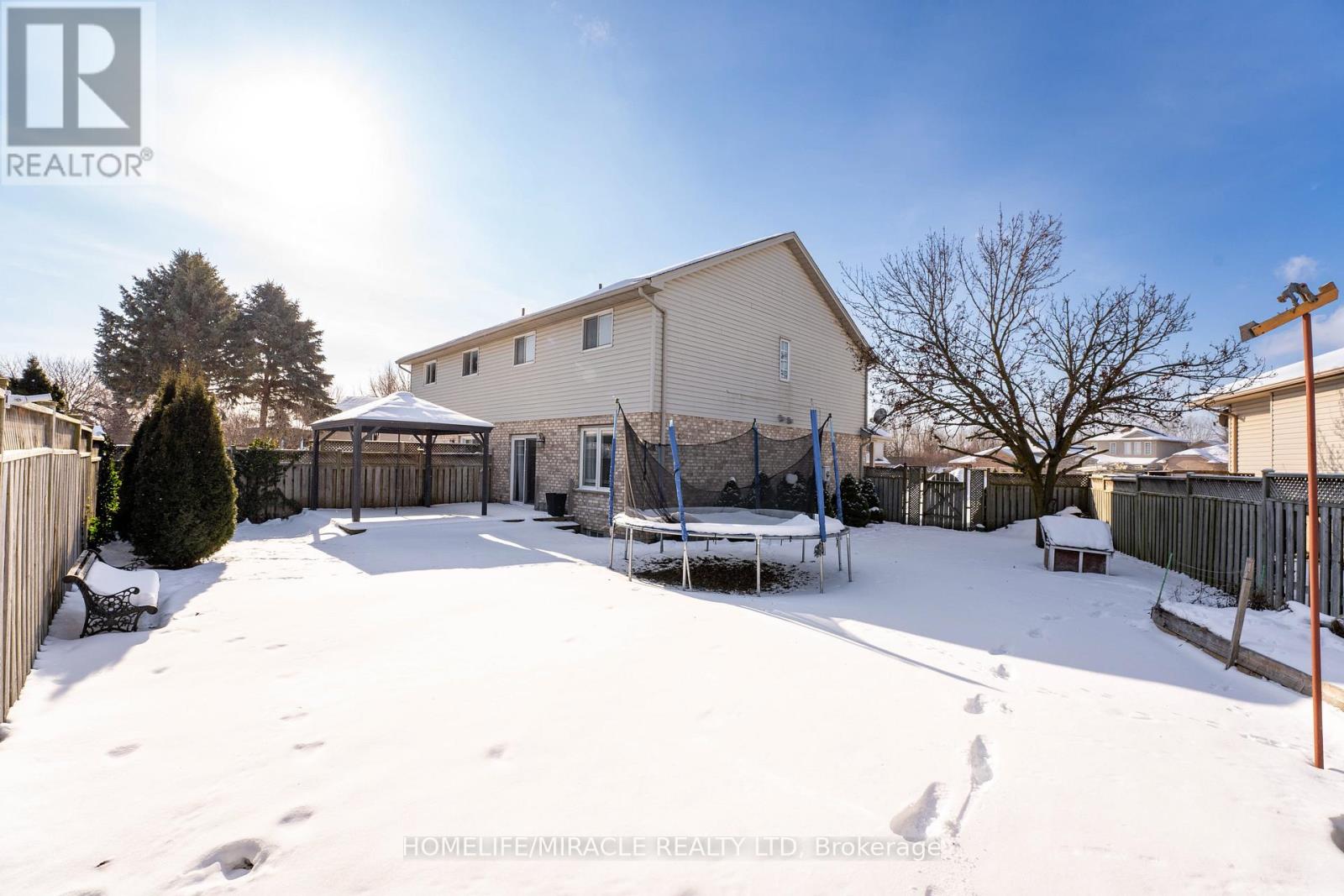41 Railton Court London, Ontario N5V 4Y2
$574,900
A Fantastic semi-detached house on an oversize lot situated on a quiet family friendly court. Concrete driveway, attached garage with inside entry. Main floor with a large foyer with 21 feet vaulted ceiling leads to Great room. A spacious U-Shape kitchen, generous dining area with sliders open to large deck. Large windows on this carpet free floor bring floods of natural light. This floor also has 2 pc bathroom. 2nd floor is also carpet free with Master bedroom that offers his and hers closets, 4 pc bathroom, and 2 other good size bedrooms. Finished lower level with family room, tons of storage and rough in for a 3rd bathroom. Plenty of space to play in the fully fenced backyard, Vegetable Gardens, and a big storage shed for storing garden tools. Close Proximity to highway, and 401. This home is definitely an excellent choice. **** EXTRAS **** Gardge Shed, dog house, deck, landscaping. (id:24801)
Property Details
| MLS® Number | X11939626 |
| Property Type | Single Family |
| Community Name | East I |
| Amenities Near By | Place Of Worship |
| Equipment Type | Water Heater |
| Features | Cul-de-sac, Flat Site |
| Parking Space Total | 3 |
| Rental Equipment Type | Water Heater |
| Structure | Deck, Porch, Shed |
Building
| Bathroom Total | 2 |
| Bedrooms Above Ground | 3 |
| Bedrooms Total | 3 |
| Appliances | Garage Door Opener Remote(s), Water Heater, Dishwasher, Dryer, Freezer, Garage Door Opener, Refrigerator, Stove, Washer |
| Basement Development | Finished |
| Basement Type | Full (finished) |
| Construction Style Attachment | Semi-detached |
| Cooling Type | Central Air Conditioning |
| Exterior Finish | Brick Facing, Brick |
| Fire Protection | Smoke Detectors |
| Foundation Type | Poured Concrete |
| Half Bath Total | 1 |
| Heating Fuel | Natural Gas |
| Heating Type | Forced Air |
| Stories Total | 2 |
| Size Interior | 1,100 - 1,500 Ft2 |
| Type | House |
| Utility Water | Municipal Water |
Parking
| Garage |
Land
| Acreage | No |
| Fence Type | Fenced Yard |
| Land Amenities | Place Of Worship |
| Sewer | Sanitary Sewer |
| Size Depth | 102 Ft ,7 In |
| Size Frontage | 32 Ft ,10 In |
| Size Irregular | 32.9 X 102.6 Ft |
| Size Total Text | 32.9 X 102.6 Ft |
| Zoning Description | R2-3 (1) |
Rooms
| Level | Type | Length | Width | Dimensions |
|---|---|---|---|---|
| Lower Level | Recreational, Games Room | 9.45 m | 3.1 m | 9.45 m x 3.1 m |
| Main Level | Great Room | 4.95 m | 3.35 m | 4.95 m x 3.35 m |
| Upper Level | Primary Bedroom | 4.19 m | 3.53 m | 4.19 m x 3.53 m |
| Upper Level | Bedroom 2 | 4.19 m | 2.59 m | 4.19 m x 2.59 m |
| Upper Level | Bedroom 3 | 4.19 m | 3.96 m | 4.19 m x 3.96 m |
Utilities
| Cable | Installed |
| Sewer | Installed |
https://www.realtor.ca/real-estate/27840277/41-railton-court-london-east-i
Contact Us
Contact us for more information
Sam Rattan
Salesperson
(519) 760-0236
1339 Matheson Blvd E.
Mississauga, Ontario L4W 1R1
(905) 624-5678
(905) 624-5677









































