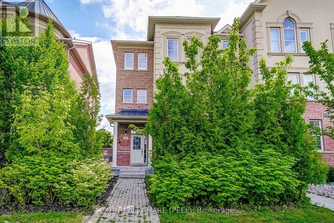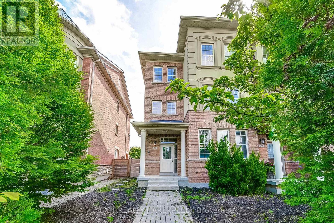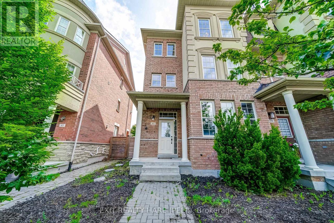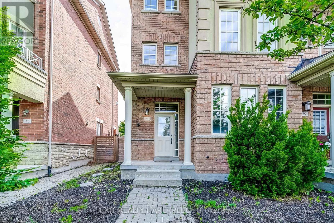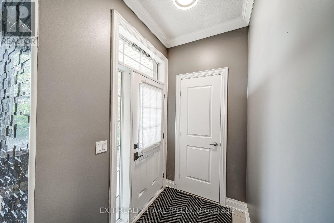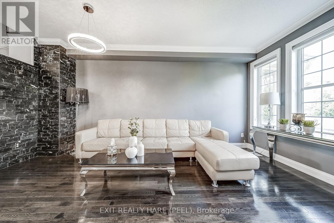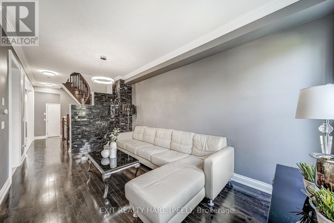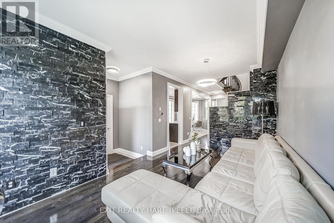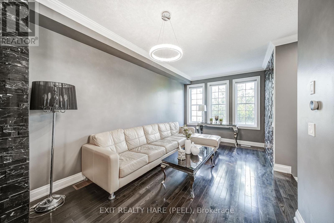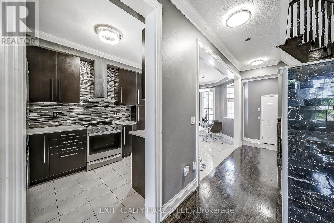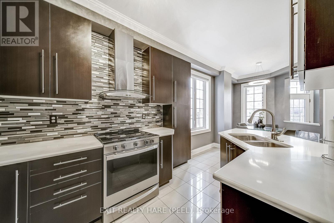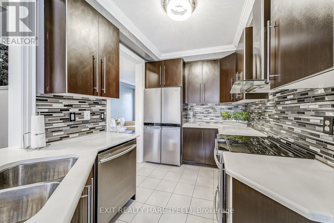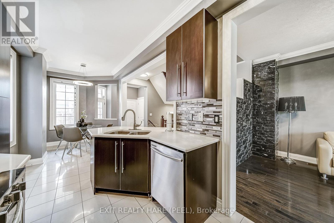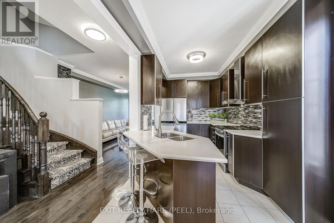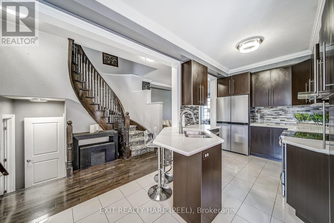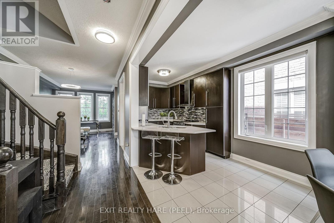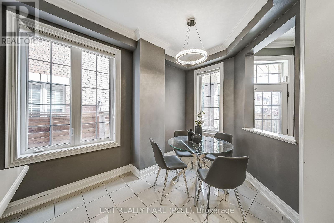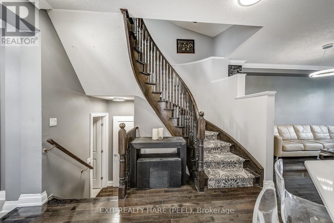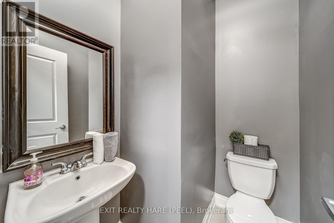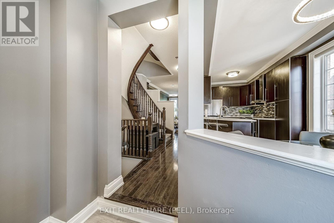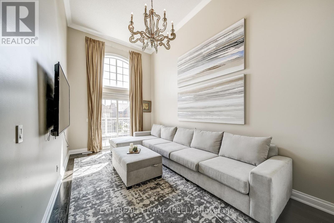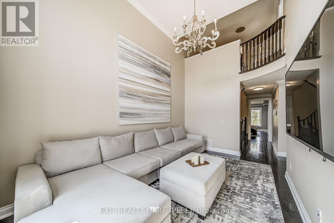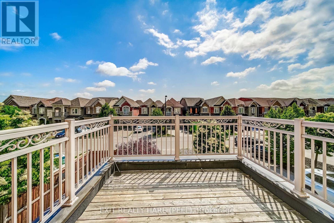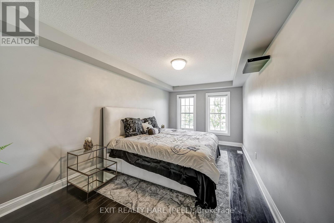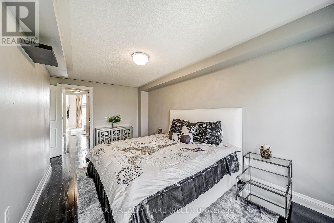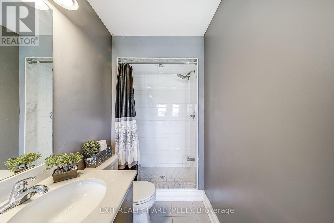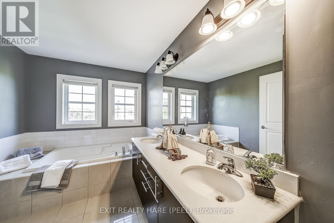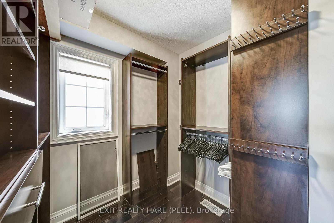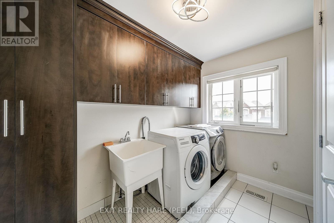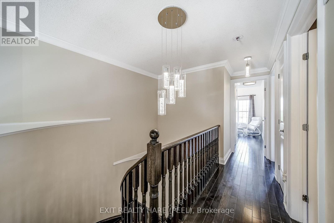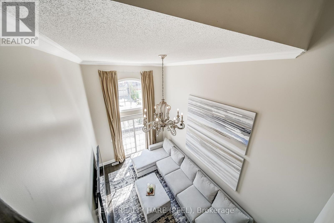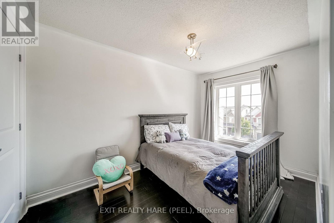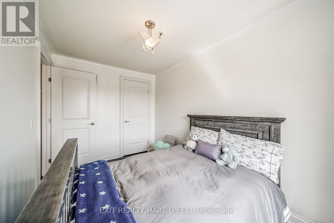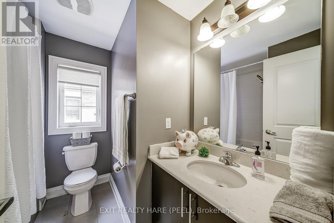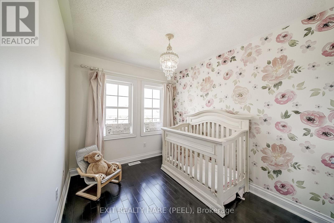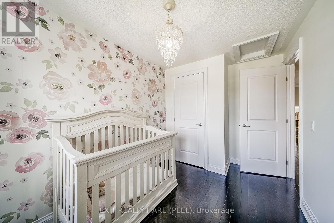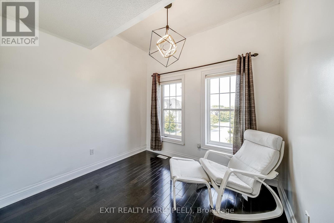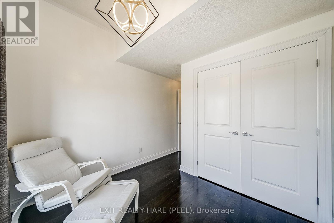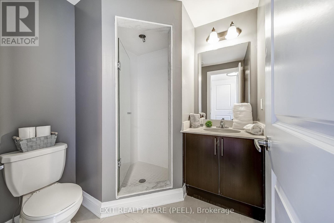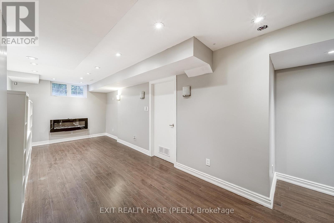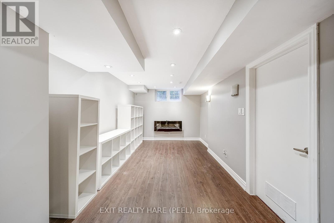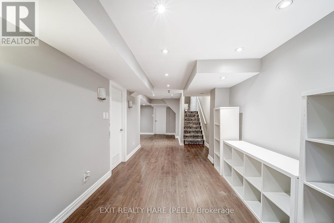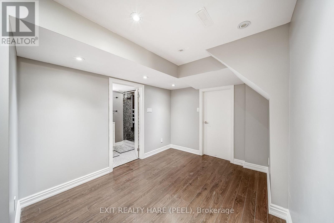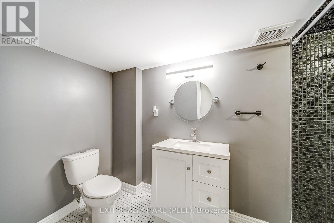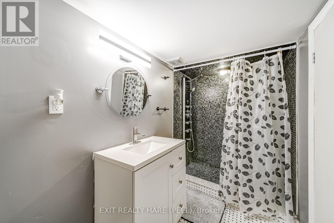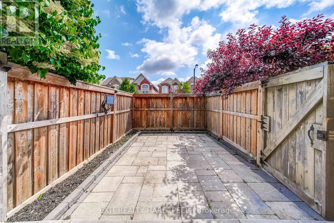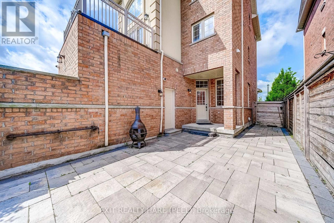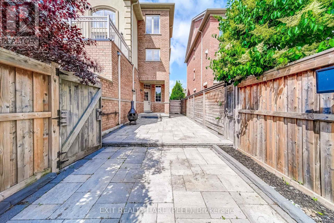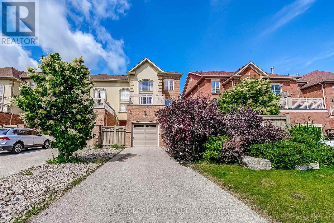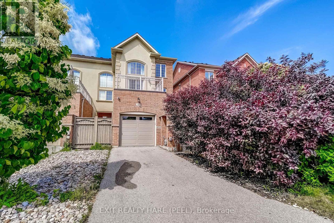41 Poetry Drive Vaughan, Ontario L4H 3R1
$1,272,999
Executive Townhouse In The Heart Of Vellore Village. This Spectacular 2300+ Sq Ft Property Boasts a Large Eat-In Kitchen With Quartz Counters, Brand new Appliances, hardwood through out, crown mouldings in main areas not including bedrooms and bathrooms , finished basement, Italian light fixtures, Custom finished closets and Laundry Cabinetry with storage , 4 bedrooms , 2 ensuites , 5 bathrooms , Private drive way, largest outdoor backyard space of any townhouse on the street, with a beautiful balcony attached to the family room, overlooking the backyard, 4 CCTV cameras Close To Transit, Hwy 400, Cortellucci Hospital, Restaurants, Shops, Schools And More! (id:24801)
Property Details
| MLS® Number | N12290605 |
| Property Type | Single Family |
| Community Name | Vellore Village |
| Equipment Type | None |
| Features | Carpet Free |
| Parking Space Total | 3 |
| Rental Equipment Type | None |
Building
| Bathroom Total | 5 |
| Bedrooms Above Ground | 4 |
| Bedrooms Total | 4 |
| Appliances | Water Heater, All, Window Coverings |
| Basement Development | Finished |
| Basement Type | N/a (finished) |
| Construction Style Attachment | Attached |
| Cooling Type | Central Air Conditioning |
| Exterior Finish | Brick, Stucco |
| Foundation Type | Poured Concrete |
| Half Bath Total | 1 |
| Heating Fuel | Natural Gas |
| Heating Type | Forced Air |
| Stories Total | 3 |
| Size Interior | 2,000 - 2,500 Ft2 |
| Type | Row / Townhouse |
| Utility Water | Municipal Water |
Parking
| Attached Garage | |
| Garage |
Land
| Acreage | No |
| Sewer | Sanitary Sewer |
| Size Depth | 106 Ft |
| Size Frontage | 26 Ft ,1 In |
| Size Irregular | 26.1 X 106 Ft |
| Size Total Text | 26.1 X 106 Ft |
Rooms
| Level | Type | Length | Width | Dimensions |
|---|---|---|---|---|
| Second Level | Primary Bedroom | 4.08 m | 5.49 m | 4.08 m x 5.49 m |
| Second Level | Family Room | 3.02 m | 5.04 m | 3.02 m x 5.04 m |
| Second Level | Laundry Room | 2.4 m | 2.98 m | 2.4 m x 2.98 m |
| Third Level | Bedroom 2 | 2.45 m | 3.86 m | 2.45 m x 3.86 m |
| Third Level | Bedroom 3 | 2.43 m | 3.73 m | 2.43 m x 3.73 m |
| Third Level | Bedroom 4 | 3.02 m | 4.43 m | 3.02 m x 4.43 m |
| Basement | Utility Room | 2.64 m | 3.92 m | 2.64 m x 3.92 m |
| Basement | Recreational, Games Room | 3.74 m | 8.91 m | 3.74 m x 8.91 m |
| Ground Level | Living Room | 3.02 m | 5.62 m | 3.02 m x 5.62 m |
| Ground Level | Kitchen | 2.49 m | 5.16 m | 2.49 m x 5.16 m |
| Ground Level | Dining Room | 2.49 m | 1.84 m | 2.49 m x 1.84 m |
Utilities
| Cable | Available |
| Electricity | Available |
| Sewer | Available |
https://www.realtor.ca/real-estate/28617809/41-poetry-drive-vaughan-vellore-village-vellore-village
Contact Us
Contact us for more information
Mahyar Soldouzi
Salesperson
134 Queen St. E. Lower Level
Brampton, Ontario L6V 1B2
(905) 451-2390
(905) 451-7888


