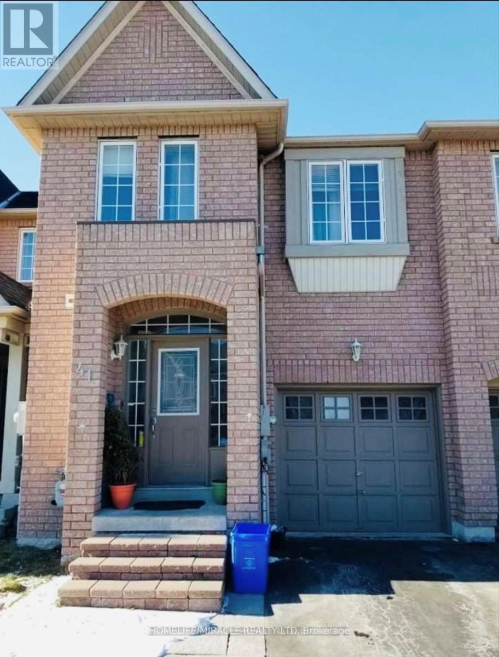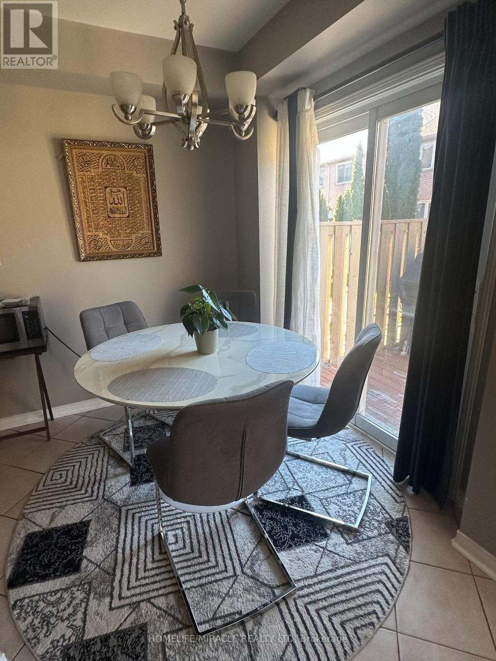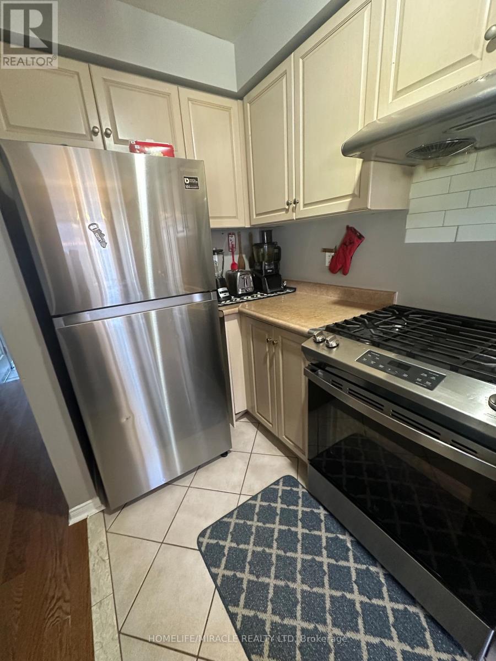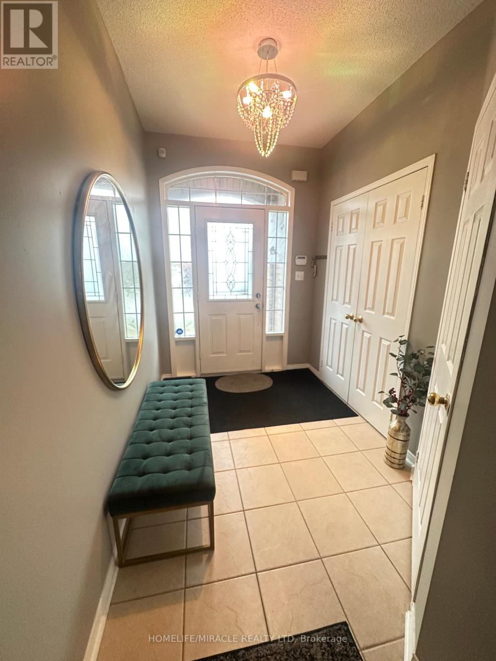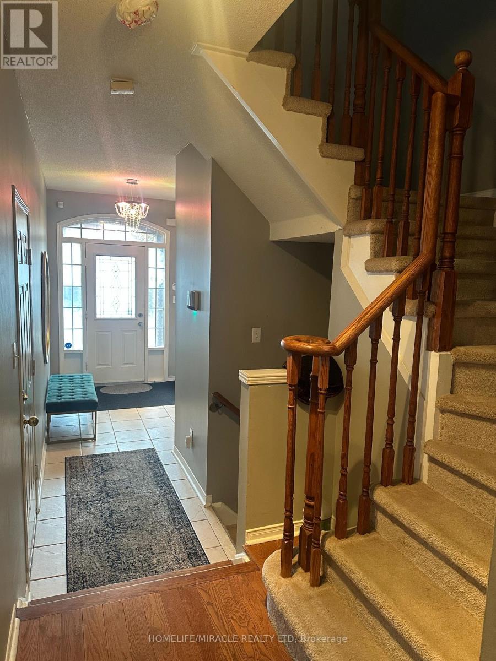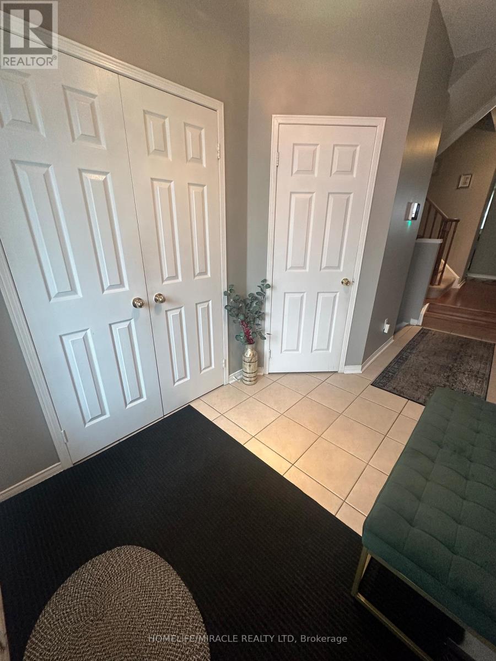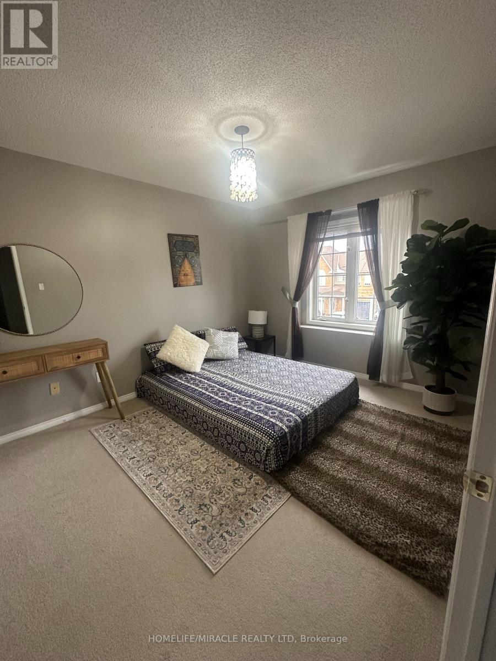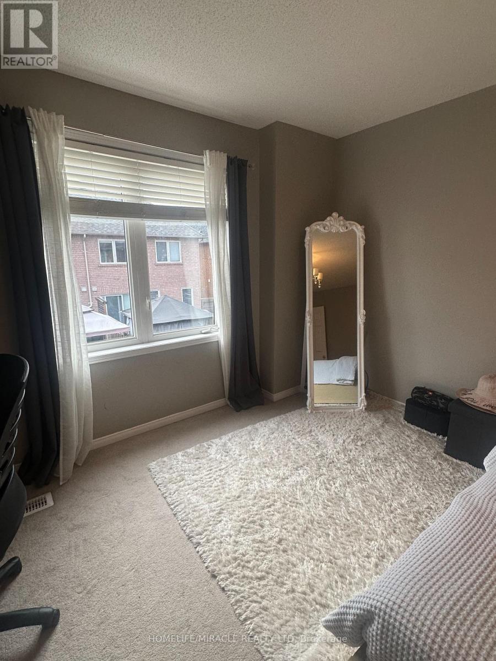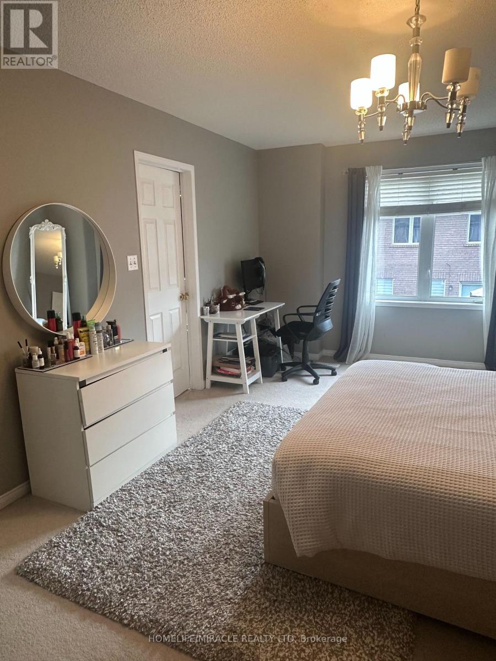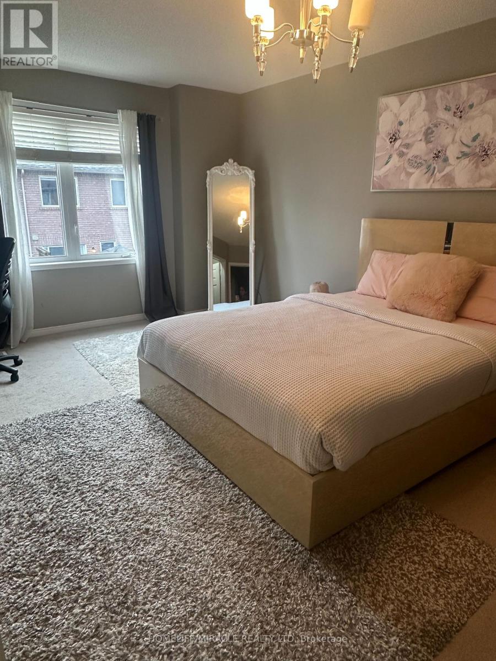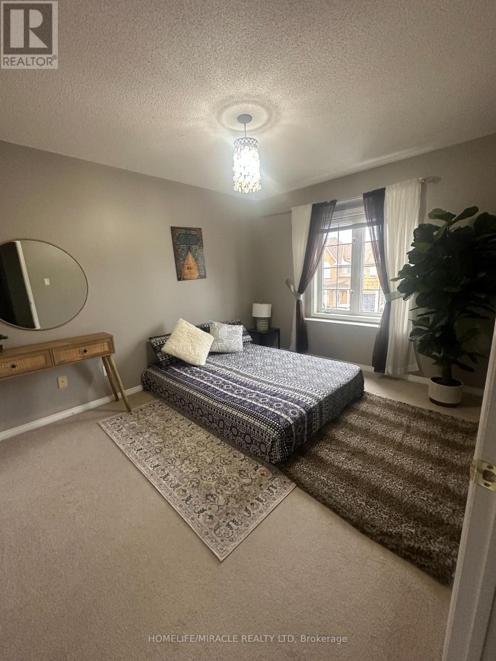41 Playfair Road Whitby, Ontario L1N 9S6
$3,000 Monthly
Beautiful 3 Bedroom Home in the Heart of Downtown Whitby !! This Stunning & Well-maintained 3 Bedroom, 2.5-Bathroom House offers an Ideal Living Space for Families and Individuals alike. Offering a spacious Layout with a Bright Primary Bedroom featuring a Walk-in closet and Large Windows for Plenty of Natural Light. The Finished Basement provides additional Living Space, while the Lush Green private Backyard Is Perfect for Enjoying Evenings with Family. Situated in a Great Neighbourhood with Excellent schools, 2-minute Walk to the Bus Stop, a 5-minute Drive to Whitby Go Station and Highway 401, and within Walking Distance to Shops and Amenities. Plus, the Stunning Whitby Beach is only a 6-minute drive away-ideal for your weekend relaxation. Don't miss the chance to call this home yours! (id:24801)
Property Details
| MLS® Number | E12538766 |
| Property Type | Single Family |
| Community Name | Downtown Whitby |
| Amenities Near By | Park, Public Transit, Schools |
| Community Features | School Bus |
| Parking Space Total | 3 |
Building
| Bathroom Total | 3 |
| Bedrooms Above Ground | 3 |
| Bedrooms Total | 3 |
| Appliances | Garage Door Opener Remote(s), Dryer, Stove, Washer, Refrigerator |
| Basement Development | Finished |
| Basement Type | N/a (finished) |
| Construction Style Attachment | Attached |
| Cooling Type | Central Air Conditioning |
| Exterior Finish | Brick |
| Fire Protection | Alarm System, Smoke Detectors |
| Flooring Type | Hardwood, Ceramic, Carpeted |
| Foundation Type | Block, Concrete |
| Half Bath Total | 1 |
| Heating Fuel | Natural Gas |
| Heating Type | Forced Air |
| Stories Total | 2 |
| Size Interior | 1,500 - 2,000 Ft2 |
| Type | Row / Townhouse |
| Utility Water | Municipal Water |
Parking
| Attached Garage | |
| Garage |
Land
| Acreage | No |
| Land Amenities | Park, Public Transit, Schools |
| Sewer | Sanitary Sewer |
Rooms
| Level | Type | Length | Width | Dimensions |
|---|---|---|---|---|
| Second Level | Primary Bedroom | 5.53 m | 3.72 m | 5.53 m x 3.72 m |
| Second Level | Bedroom 2 | 3.6 m | 3.02 m | 3.6 m x 3.02 m |
| Second Level | Bedroom 3 | 3.43 m | 2.67 m | 3.43 m x 2.67 m |
| Main Level | Dining Room | 5.48 m | 3.25 m | 5.48 m x 3.25 m |
| Main Level | Kitchen | 3.65 m | 2.53 m | 3.65 m x 2.53 m |
| Main Level | Living Room | 5.48 m | 3.25 m | 5.48 m x 3.25 m |
| Main Level | Eating Area | 3.65 m | 2.53 m | 3.65 m x 2.53 m |
https://www.realtor.ca/real-estate/29096776/41-playfair-road-whitby-downtown-whitby-downtown-whitby
Contact Us
Contact us for more information
Mazhar Hussain
Broker
22 Slan Avenue
Toronto, Ontario M1G 3B2
(416) 289-3000
(416) 289-3008


