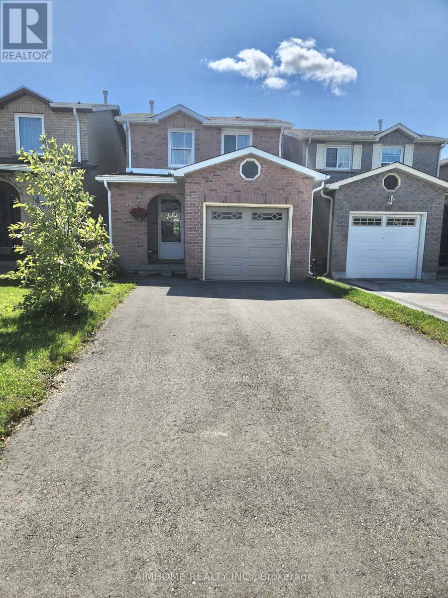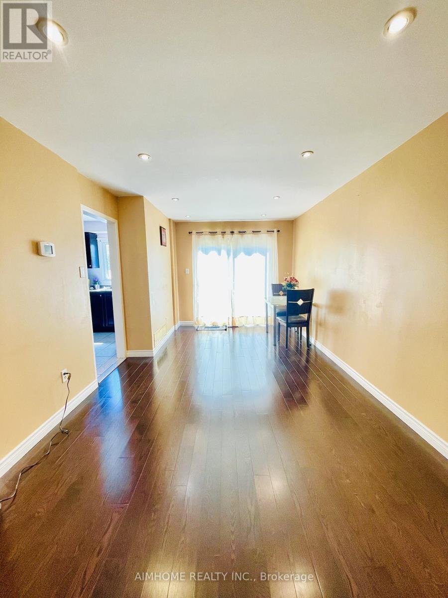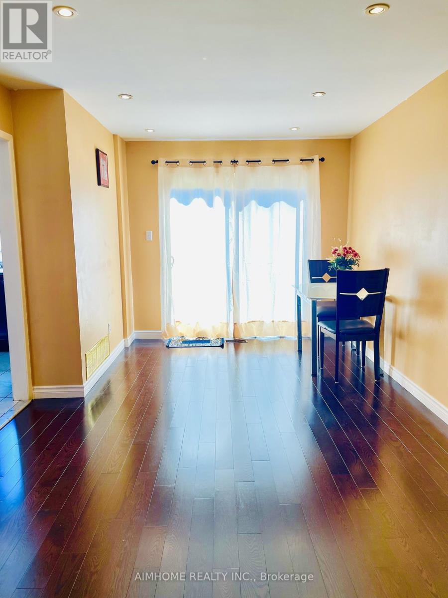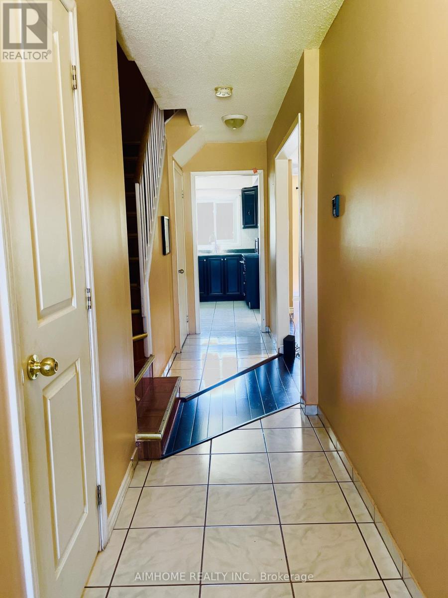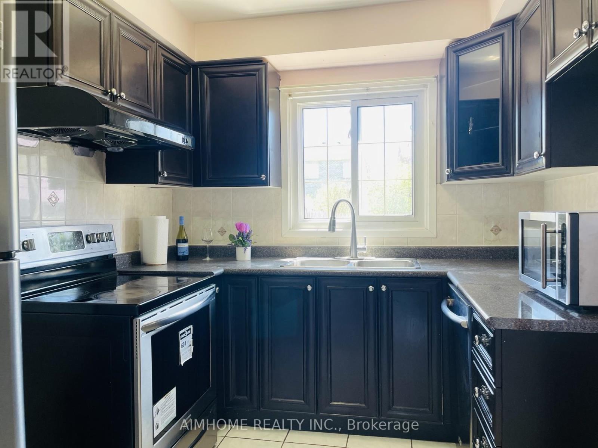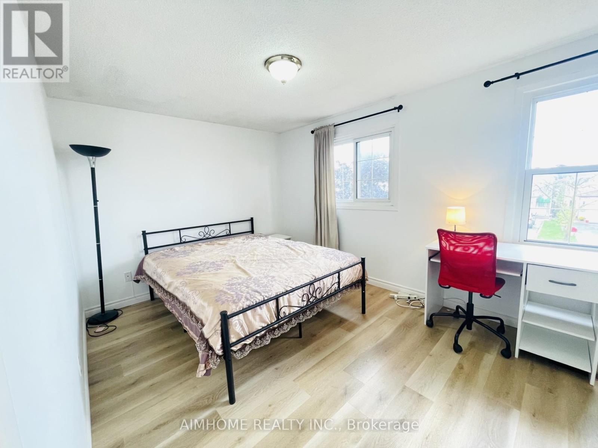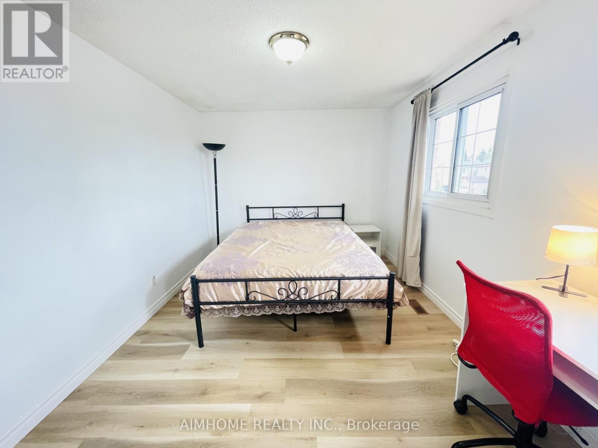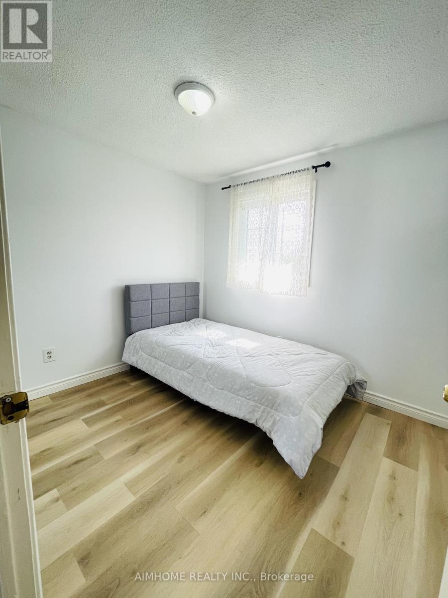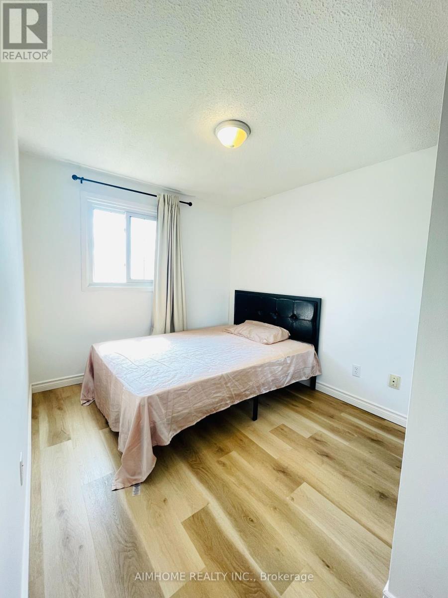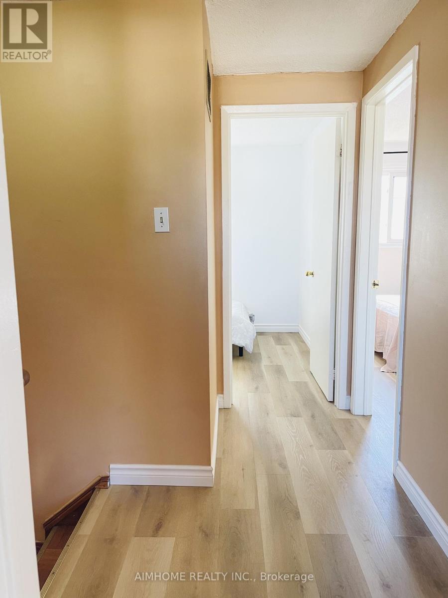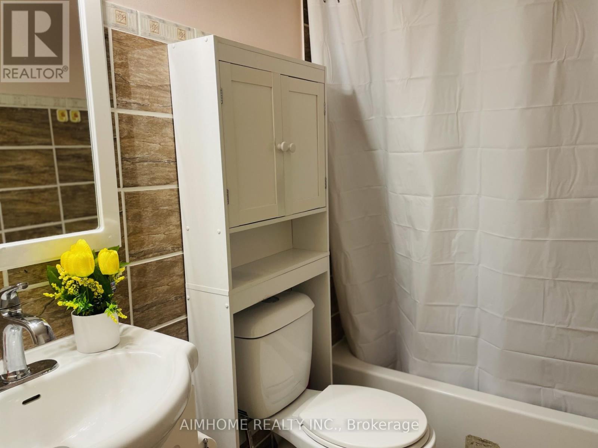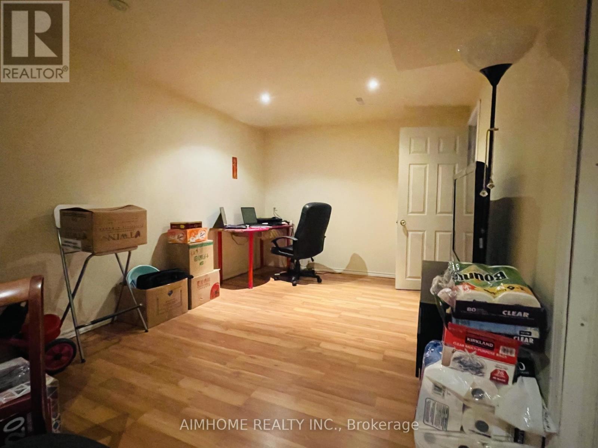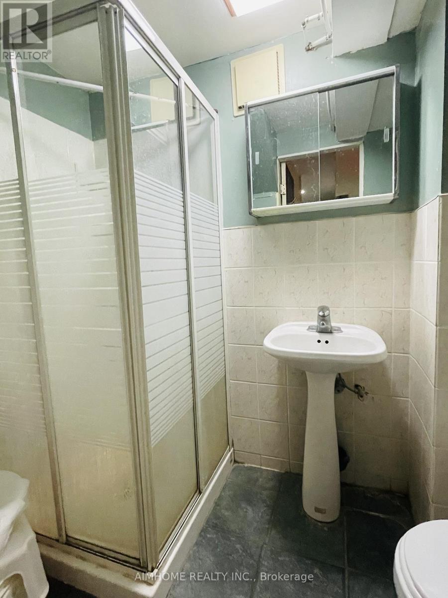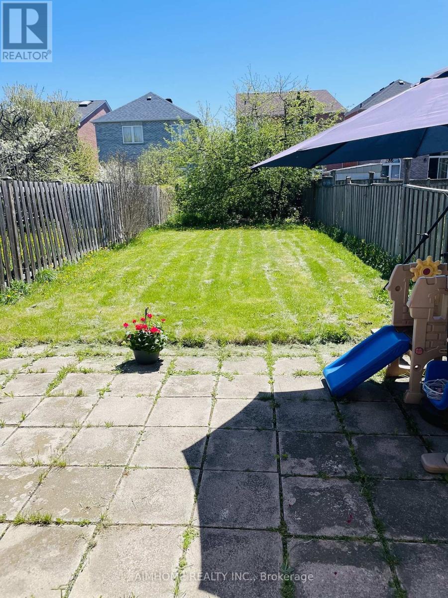41 Pettigrew Court Markham, Ontario L3S 1K4
$949,000
Great Location , Lovely 3 Bedrooms Brick House With Finished Basement In High Demand Area, South Full of Sunshine Backyard For Entertaining & BBQ, Extra Long Driveway With No Sidewalk Can Park 4 Cars. Updated Recently: New Hardwood Floor in Living Room Replaced by 2024. New Painting & New Engineering Laminate Floor Through Out On Second Floor, Newer Roof, Windows & Garage Door. Modern Kitchen/W Stainless Steel Appliances, Convenient Location, Close To All Amenities , Pacific Mall , Supermarket, Park , TTC, York region Transit #002 at Street Corner, Can go to Finch Subway Station Directly. Wilclay Public School & Milliken Mills High School. (id:24801)
Property Details
| MLS® Number | N12389117 |
| Property Type | Single Family |
| Community Name | Milliken Mills East |
| Features | Paved Yard |
| Parking Space Total | 3 |
| Structure | Porch, Patio(s) |
Building
| Bathroom Total | 3 |
| Bedrooms Above Ground | 3 |
| Bedrooms Total | 3 |
| Age | 31 To 50 Years |
| Appliances | Water Heater |
| Basement Development | Finished |
| Basement Type | N/a (finished) |
| Construction Style Attachment | Detached |
| Cooling Type | Central Air Conditioning |
| Exterior Finish | Brick |
| Flooring Type | Hardwood, Laminate |
| Foundation Type | Concrete |
| Half Bath Total | 1 |
| Heating Fuel | Natural Gas |
| Heating Type | Forced Air |
| Stories Total | 2 |
| Size Interior | 700 - 1,100 Ft2 |
| Type | House |
| Utility Water | Municipal Water |
Parking
| Attached Garage | |
| Garage |
Land
| Acreage | No |
| Sewer | Sanitary Sewer |
| Size Depth | 149 Ft ,2 In |
| Size Frontage | 23 Ft ,7 In |
| Size Irregular | 23.6 X 149.2 Ft |
| Size Total Text | 23.6 X 149.2 Ft |
Rooms
| Level | Type | Length | Width | Dimensions |
|---|---|---|---|---|
| Second Level | Primary Bedroom | 4.31 m | 2.91 m | 4.31 m x 2.91 m |
| Second Level | Bedroom 2 | 3.51 m | 2.53 m | 3.51 m x 2.53 m |
| Second Level | Bedroom 3 | 2.77 m | 2.76 m | 2.77 m x 2.76 m |
| Basement | Great Room | 5.91 m | 2.96 m | 5.91 m x 2.96 m |
| Basement | Den | 2.37 m | 1.39 m | 2.37 m x 1.39 m |
| Ground Level | Living Room | 3.68 m | 3.16 m | 3.68 m x 3.16 m |
| Ground Level | Dining Room | 2.76 m | 2.01 m | 2.76 m x 2.01 m |
| Ground Level | Kitchen | 3.37 m | 2.15 m | 3.37 m x 2.15 m |
Contact Us
Contact us for more information
Angela Zhang
Salesperson
(416) 490-0880
(416) 490-8850
www.aimhomerealty.ca/



