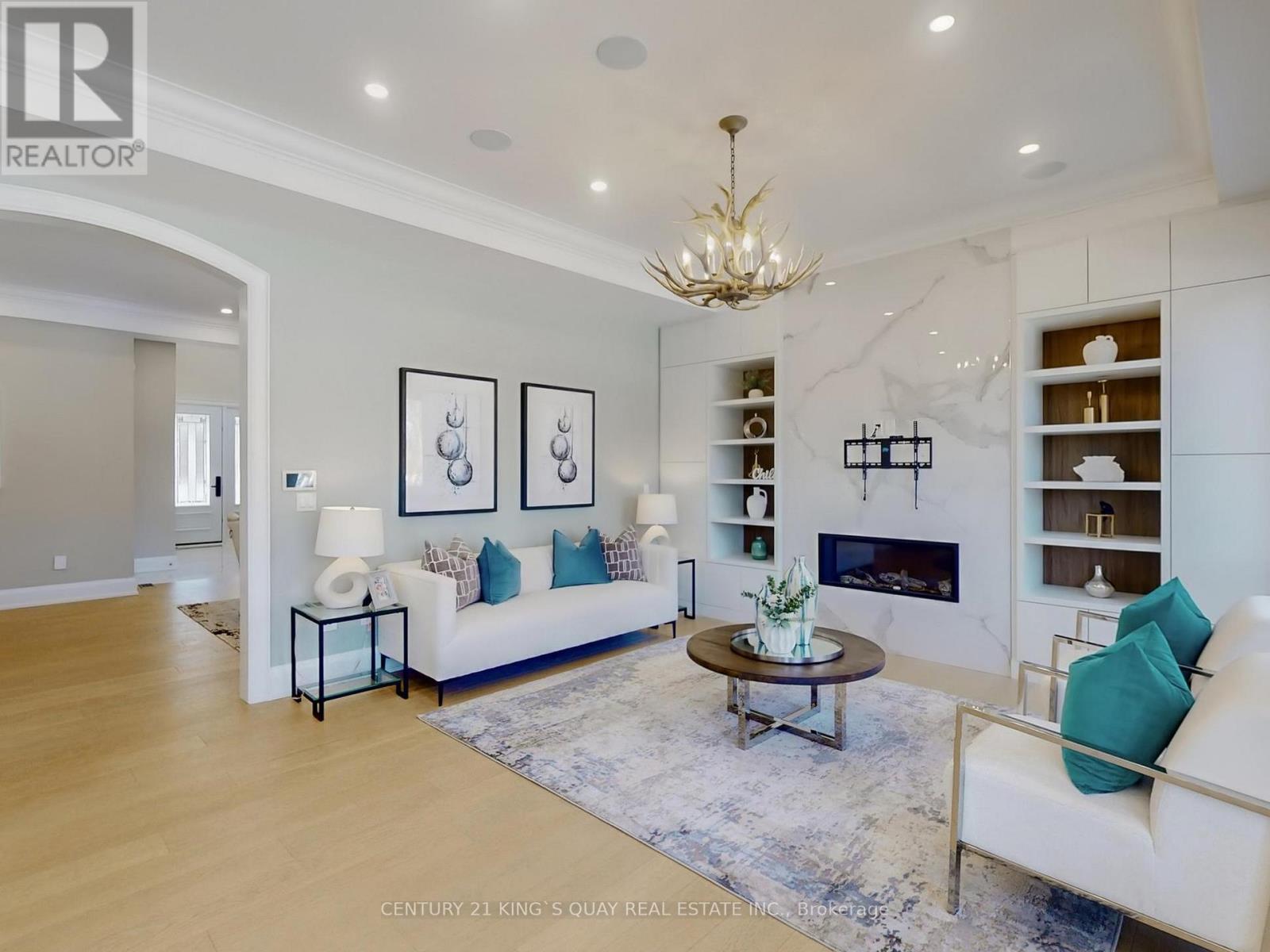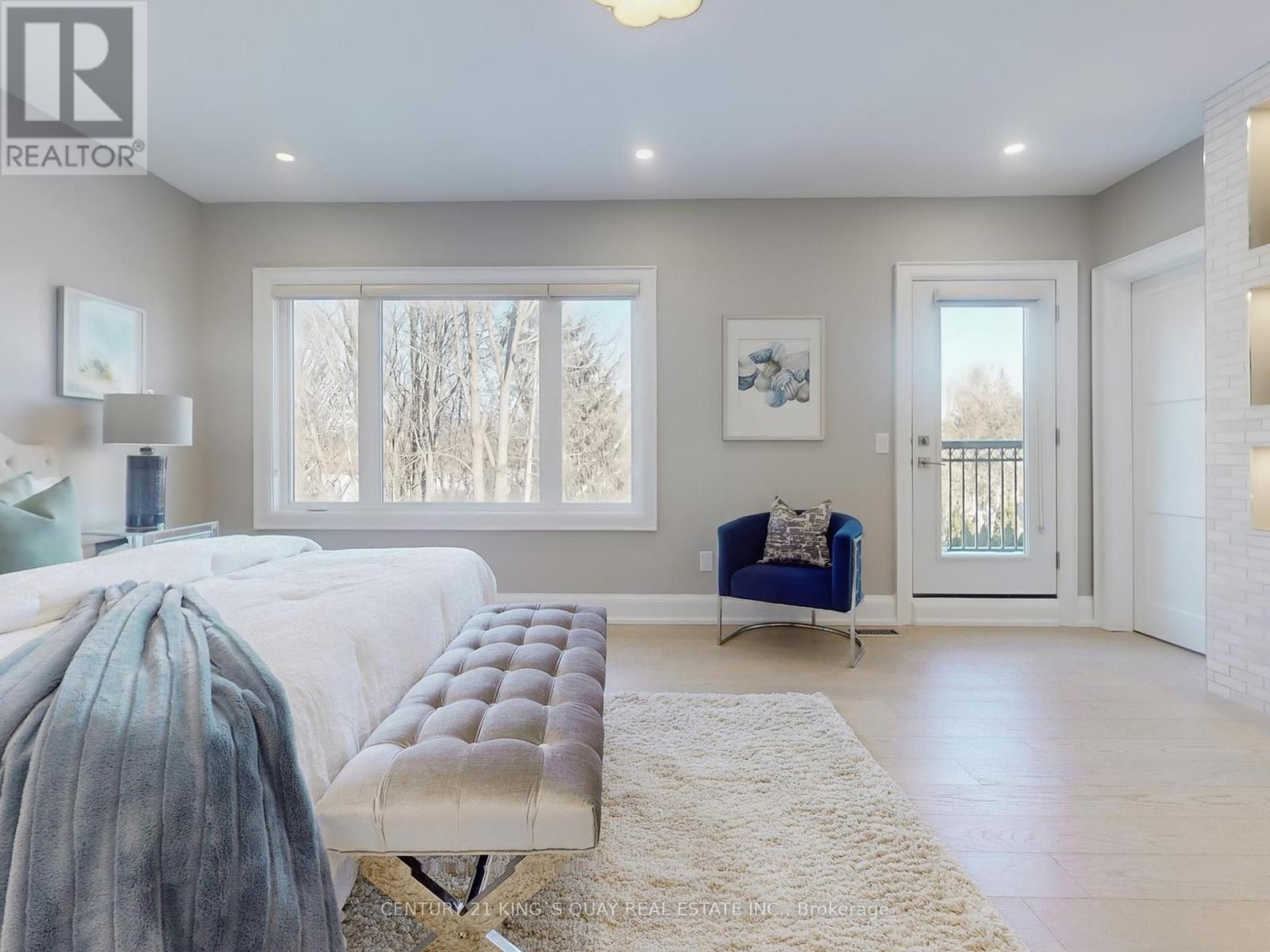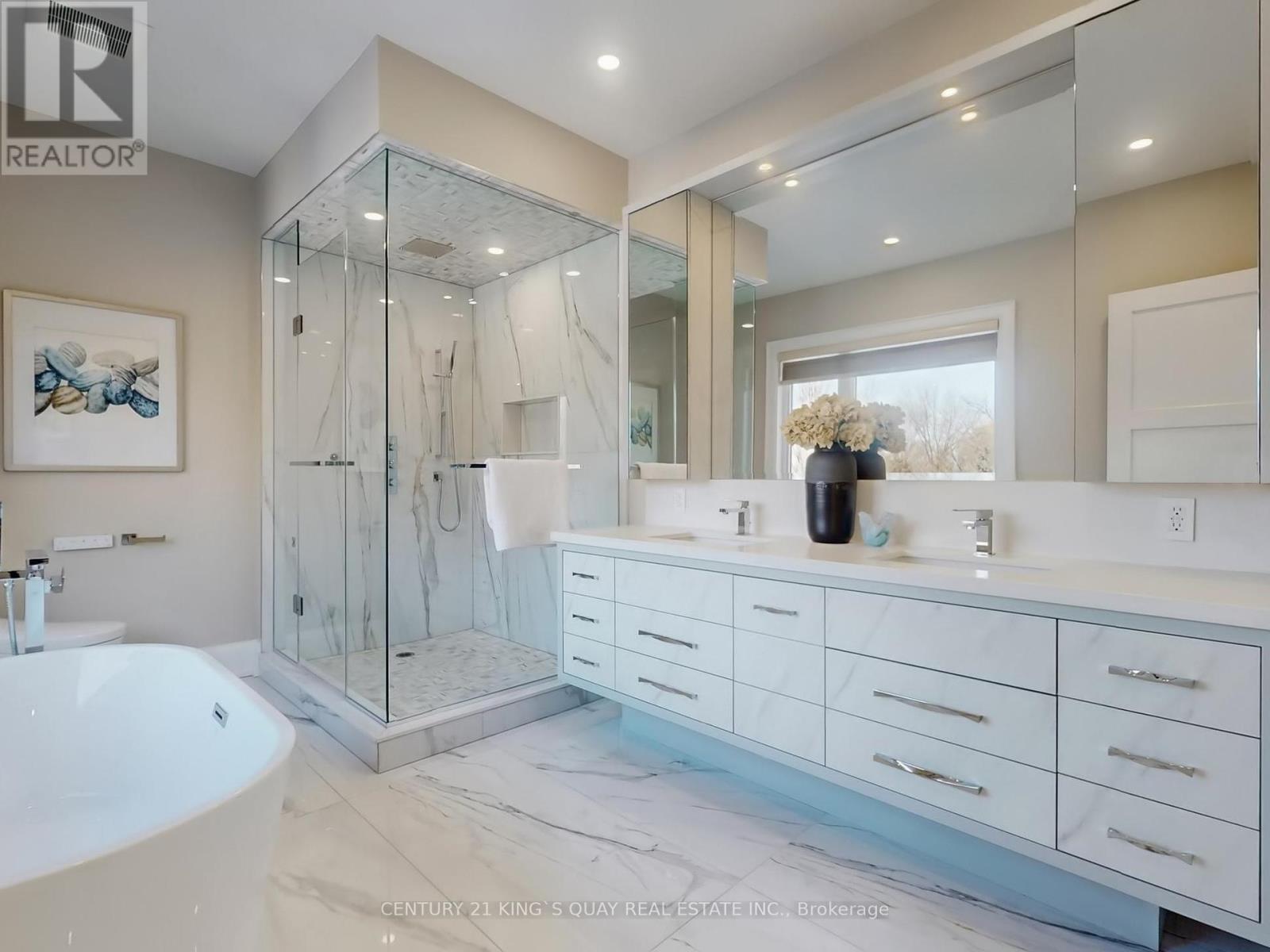41 Lillian Avenue Markham, Ontario L3T 4N5
$3,599,000
Nestled in a prestigious Thornhill neighborhood, this luxury home with over 4,300sqft living space, rebuilt in 2021, boasts an impressive lot size of 47' x 150' and sits beside Woodland Park. The ground floor features a stunning 10-foot ceiling with built-in speakers in the living room, family room, and kitchen. Stylish modern lighting, pot lights, and built-in shelves adorn the living room and library, while the second floor offers 9-foot ceilings and Skylights. These skylights are thoughtfully positioned to enhance the home's ambiance, offering a perfect balance of natural light and architectural elegance. With 4 bedrooms and a 2-car garage, this detached home exudes elegance and sophistication. The high-end gourmet kitchen is equipped with luxury WOLF appliances, a center island, and large windows that flood the space with natural sunlight. The finished walkup basement includes a recreation room, kitchen, and bedroom, offering additional living space. The professionally landscaped front and back yards, along with the well-finished garage, complete this breathtaking property. Don't miss the opportunity to own this exquisite home in a prime Markham location. (id:24801)
Property Details
| MLS® Number | N11954132 |
| Property Type | Single Family |
| Community Name | Thornhill |
| Parking Space Total | 6 |
Building
| Bathroom Total | 5 |
| Bedrooms Above Ground | 4 |
| Bedrooms Below Ground | 2 |
| Bedrooms Total | 6 |
| Appliances | Blinds, Cooktop, Dishwasher, Dryer, Garage Door Opener, Microwave, Oven, Range, Refrigerator, Stove, Two Washers, Water Softener |
| Basement Features | Apartment In Basement, Walk-up |
| Basement Type | N/a |
| Construction Style Attachment | Detached |
| Cooling Type | Central Air Conditioning |
| Exterior Finish | Brick, Stone |
| Fireplace Present | Yes |
| Flooring Type | Hardwood, Ceramic |
| Foundation Type | Concrete |
| Half Bath Total | 1 |
| Heating Fuel | Natural Gas |
| Heating Type | Forced Air |
| Stories Total | 2 |
| Size Interior | 3,000 - 3,500 Ft2 |
| Type | House |
| Utility Water | Municipal Water |
Parking
| Garage |
Land
| Acreage | No |
| Sewer | Sanitary Sewer |
| Size Depth | 150 Ft |
| Size Frontage | 46 Ft ,9 In |
| Size Irregular | 46.8 X 150 Ft |
| Size Total Text | 46.8 X 150 Ft |
Rooms
| Level | Type | Length | Width | Dimensions |
|---|---|---|---|---|
| Second Level | Primary Bedroom | 5.78 m | 4.35 m | 5.78 m x 4.35 m |
| Second Level | Bedroom 2 | 4.25 m | 3.33 m | 4.25 m x 3.33 m |
| Second Level | Bedroom 3 | 3.82 m | 3.54 m | 3.82 m x 3.54 m |
| Second Level | Bedroom 4 | 3.47 m | 3.42 m | 3.47 m x 3.42 m |
| Basement | Kitchen | 3.46 m | 2.88 m | 3.46 m x 2.88 m |
| Basement | Bedroom | 3.63 m | 2.61 m | 3.63 m x 2.61 m |
| Basement | Recreational, Games Room | 6.06 m | 4.46 m | 6.06 m x 4.46 m |
| Ground Level | Living Room | 6.89 m | 4.6 m | 6.89 m x 4.6 m |
| Ground Level | Dining Room | 6.89 m | 4.6 m | 6.89 m x 4.6 m |
| Ground Level | Kitchen | 4.47 m | 4.16 m | 4.47 m x 4.16 m |
| Ground Level | Family Room | 5.29 m | 4.5 m | 5.29 m x 4.5 m |
| Ground Level | Office | 3.17 m | 2.64 m | 3.17 m x 2.64 m |
https://www.realtor.ca/real-estate/27873192/41-lillian-avenue-markham-thornhill-thornhill
Contact Us
Contact us for more information
Tina Shea
Broker
(905) 940-3428
(905) 940-0293
kingsquayrealestate.c21.ca/











































