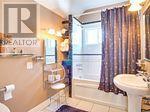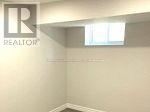41 Leland Street Hamilton, Ontario L8S 2Z9
6 Bedroom
3 Bathroom
1,500 - 2,000 ft2
Fireplace
Central Air Conditioning
Forced Air
$999,900
Fantastic Neighbourhood in a Nicely Renovated Detached Home! Just A Few Steps To McMaster! ! Large 2 Storey 5+1 Bedroom Home W/3 Full Baths+ 2 Newer Kitchens and Appliances! Seperate Entrance To Finished Bedroom Basement Apt. On A Massive Lot! Lots Of Parking Plus A Detached Double Car Garage Next To The Large Backyard Oasis with Large Deck and Metal Pergola! (id:24801)
Property Details
| MLS® Number | X11890865 |
| Property Type | Single Family |
| Community Name | Ainslie Wood |
| Amenities Near By | Hospital, Park, Place Of Worship, Public Transit, Schools |
| Parking Space Total | 5 |
Building
| Bathroom Total | 3 |
| Bedrooms Above Ground | 5 |
| Bedrooms Below Ground | 1 |
| Bedrooms Total | 6 |
| Basement Development | Finished |
| Basement Features | Separate Entrance |
| Basement Type | N/a (finished) |
| Construction Style Attachment | Detached |
| Cooling Type | Central Air Conditioning |
| Exterior Finish | Vinyl Siding |
| Fireplace Present | Yes |
| Flooring Type | Laminate, Hardwood |
| Foundation Type | Block |
| Heating Fuel | Natural Gas |
| Heating Type | Forced Air |
| Stories Total | 2 |
| Size Interior | 1,500 - 2,000 Ft2 |
| Type | House |
| Utility Water | Municipal Water |
Parking
| Detached Garage | |
| Garage |
Land
| Acreage | No |
| Land Amenities | Hospital, Park, Place Of Worship, Public Transit, Schools |
| Sewer | Sanitary Sewer |
| Size Depth | 120 Ft ,10 In |
| Size Frontage | 48 Ft |
| Size Irregular | 48 X 120.9 Ft |
| Size Total Text | 48 X 120.9 Ft |
Rooms
| Level | Type | Length | Width | Dimensions |
|---|---|---|---|---|
| Second Level | Bedroom | 3.3 m | 2.74 m | 3.3 m x 2.74 m |
| Second Level | Bedroom | 3.35 m | 2.64 m | 3.35 m x 2.64 m |
| Second Level | Bedroom | 4.29 m | 2.95 m | 4.29 m x 2.95 m |
| Basement | Kitchen | 2.49 m | 1.65 m | 2.49 m x 1.65 m |
| Basement | Bedroom | 2.79 m | 2.18 m | 2.79 m x 2.18 m |
| Basement | Den | 2.28 m | 2.18 m | 2.28 m x 2.18 m |
| Main Level | Bedroom | 4.27 m | 3.1 m | 4.27 m x 3.1 m |
| Main Level | Dining Room | 4.47 m | 2.92 m | 4.47 m x 2.92 m |
| Main Level | Family Room | 4.57 m | 2.96 m | 4.57 m x 2.96 m |
| Main Level | Bedroom | 4.57 m | 2.96 m | 4.57 m x 2.96 m |
| Main Level | Kitchen | 4.47 m | 2.44 m | 4.47 m x 2.44 m |
| Main Level | Great Room | 5.92 m | 3.05 m | 5.92 m x 3.05 m |
https://www.realtor.ca/real-estate/27733558/41-leland-street-hamilton-ainslie-wood-ainslie-wood
Contact Us
Contact us for more information
Bobby Rhee
Salesperson
Union Capital Realty
(289) 317-1288
(289) 317-1289
HTTP://www.unioncapitalrealty.com






















