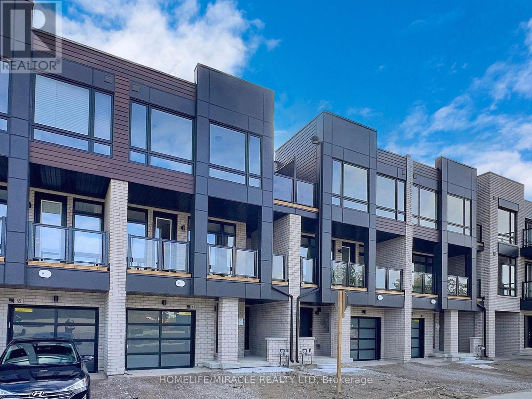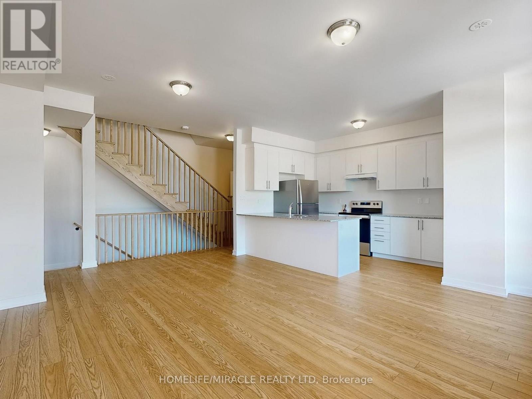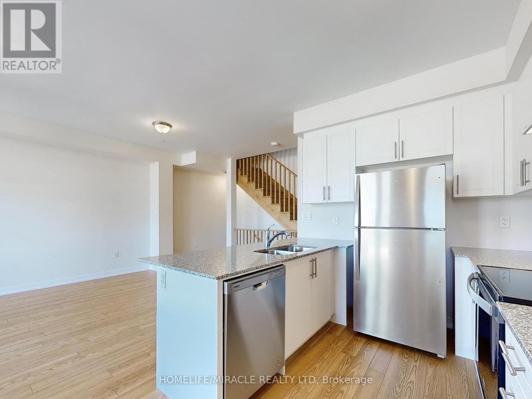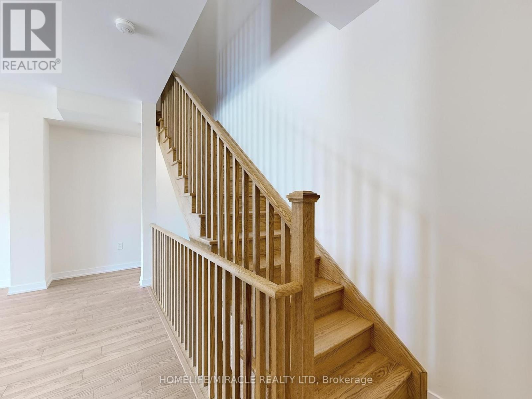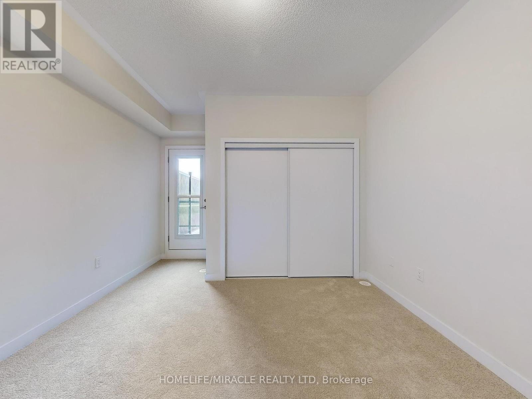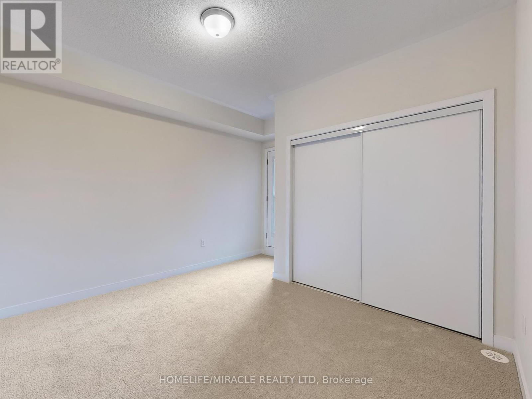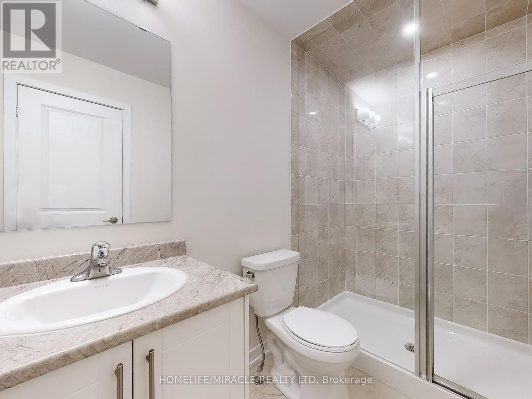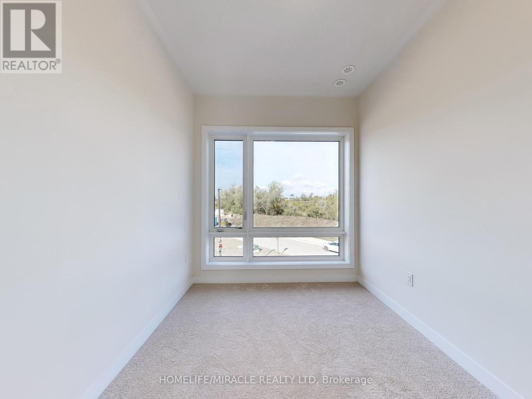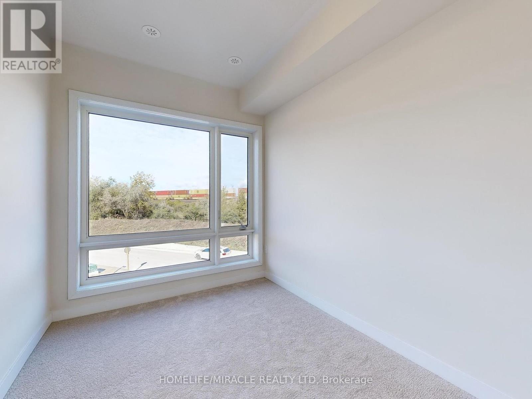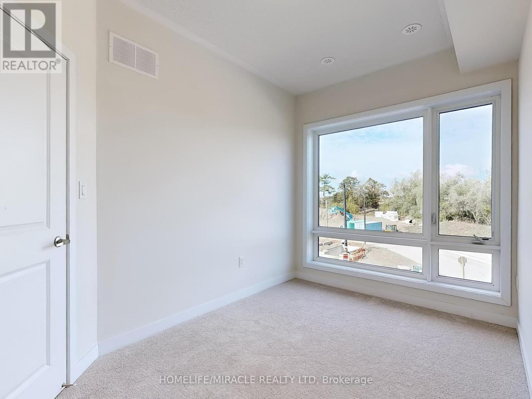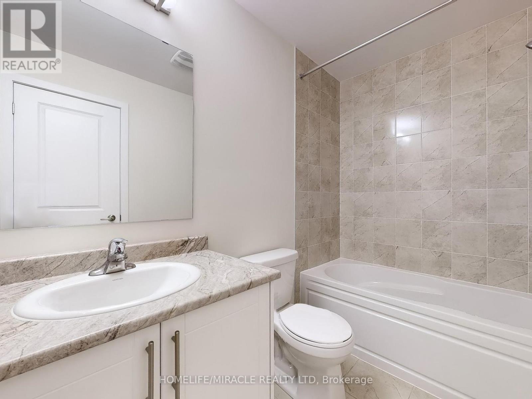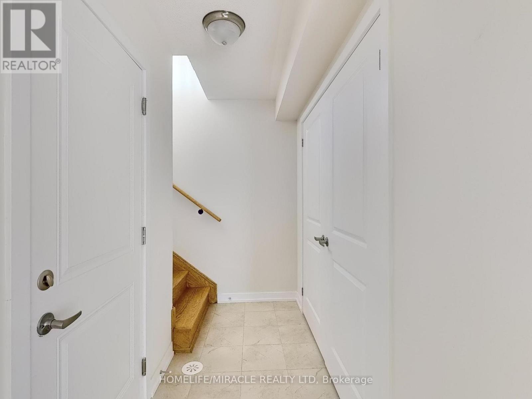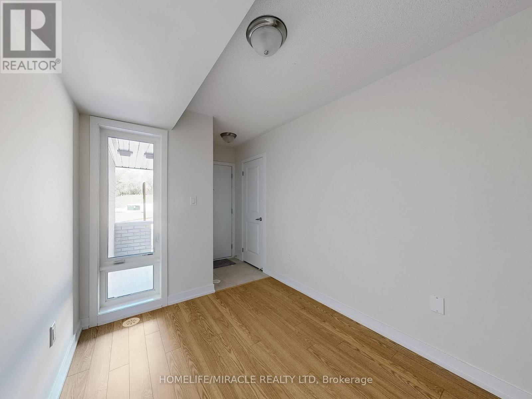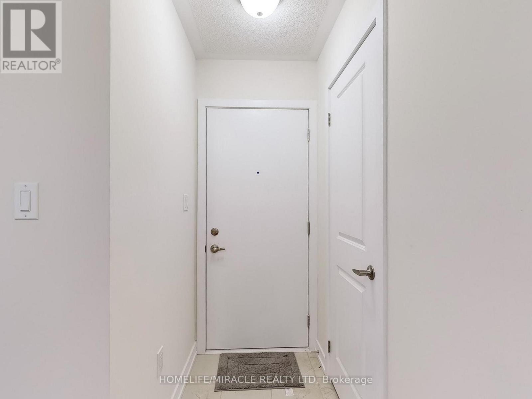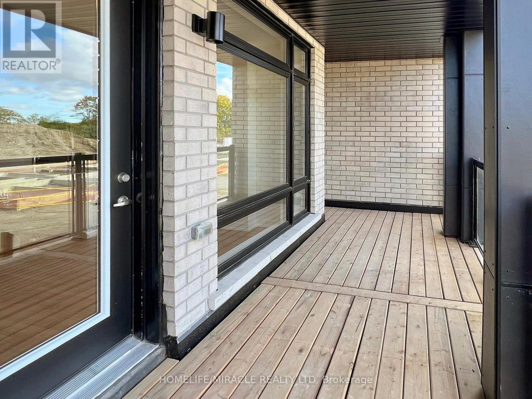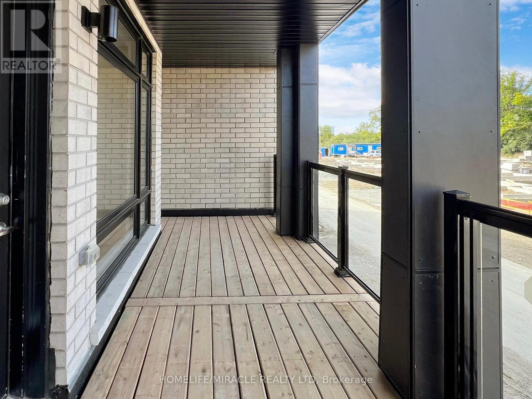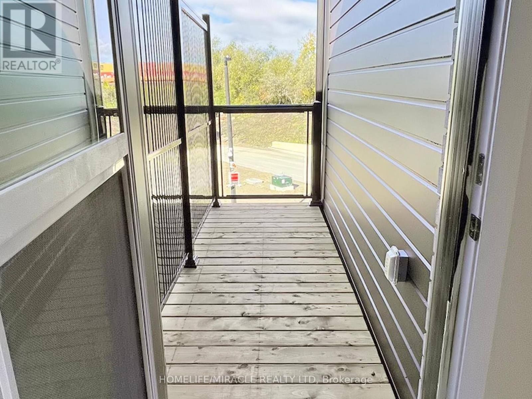41 Kintall Way Vaughan, Ontario L4L 0M6
$3,600 MonthlyParcel of Tied LandMaintenance, Parcel of Tied Land
$209.48 Monthly
Maintenance, Parcel of Tied Land
$209.48 MonthlyThis modern, newly built three-storey townhome in Vaughan is available for lease and offers a stylish and functional living space. Featuring three bedrooms and three bathrooms, its an excellent choice for families or professionals. The open-concept main floor connects the kitchen, dining, and living areas, highlighted by granite countertops and stainless steel appliances. The living room extends to a large balcony, perfect for outdoor relaxation. The primary bedroom includes a private ensuite, while two additional bedrooms share a well-designed bathroom. A versatile lower level provides the option for a home office or lounge space. Parking for two vehicles (garage + driveway) is included. Conveniently located near York University, Humber College, Highways 407 and 400, this home offers the ideal blend of comfort and accessibility for modern living. (id:24801)
Property Details
| MLS® Number | N12357750 |
| Property Type | Single Family |
| Community Name | Steeles West Industrial |
| Equipment Type | Water Heater, Water Heater - Tankless |
| Parking Space Total | 2 |
| Rental Equipment Type | Water Heater, Water Heater - Tankless |
Building
| Bathroom Total | 3 |
| Bedrooms Above Ground | 3 |
| Bedrooms Total | 3 |
| Age | 0 To 5 Years |
| Appliances | Dishwasher, Dryer, Stove, Washer, Refrigerator |
| Basement Development | Unfinished |
| Basement Type | N/a (unfinished) |
| Construction Style Attachment | Attached |
| Cooling Type | Central Air Conditioning |
| Exterior Finish | Brick, Concrete |
| Flooring Type | Laminate, Carpeted |
| Foundation Type | Concrete |
| Half Bath Total | 1 |
| Heating Fuel | Natural Gas |
| Heating Type | Forced Air |
| Stories Total | 3 |
| Size Interior | 1,100 - 1,500 Ft2 |
| Type | Row / Townhouse |
| Utility Water | Municipal Water |
Parking
| Garage |
Land
| Acreage | No |
| Sewer | Sanitary Sewer |
| Size Depth | 47 Ft |
| Size Frontage | 21 Ft ,6 In |
| Size Irregular | 21.5 X 47 Ft |
| Size Total Text | 21.5 X 47 Ft |
Rooms
| Level | Type | Length | Width | Dimensions |
|---|---|---|---|---|
| Third Level | Primary Bedroom | 3.38 m | 3.051 m | 3.38 m x 3.051 m |
| Third Level | Bedroom 2 | 2.441 m | 3.569 m | 2.441 m x 3.569 m |
| Third Level | Bedroom 3 | 2.441 m | 2.77 m | 2.441 m x 2.77 m |
| Main Level | Kitchen | 2.38 m | 3.63 m | 2.38 m x 3.63 m |
| Main Level | Dining Room | 3.959 m | 2.74 m | 3.959 m x 2.74 m |
| Main Level | Great Room | 3.959 m | 3.261 m | 3.959 m x 3.261 m |
| Ground Level | Office | 2.13 m | 3.108 m | 2.13 m x 3.108 m |
Contact Us
Contact us for more information
Kiran Mistry
Broker
www.realtorkiranmistry.com/
20-470 Chrysler Drive
Brampton, Ontario L6S 0C1
(905) 454-4000
(905) 463-0811


