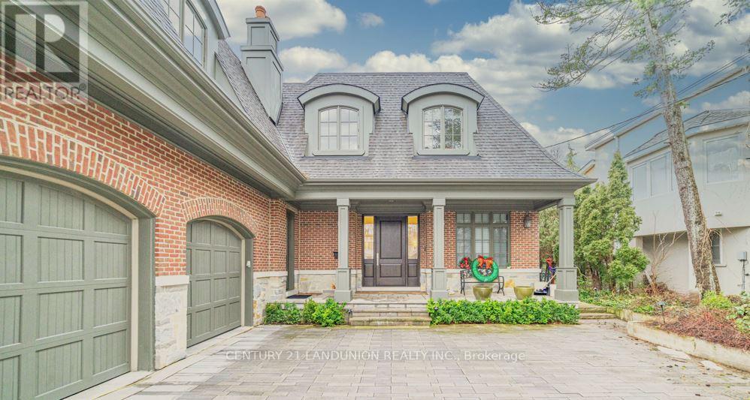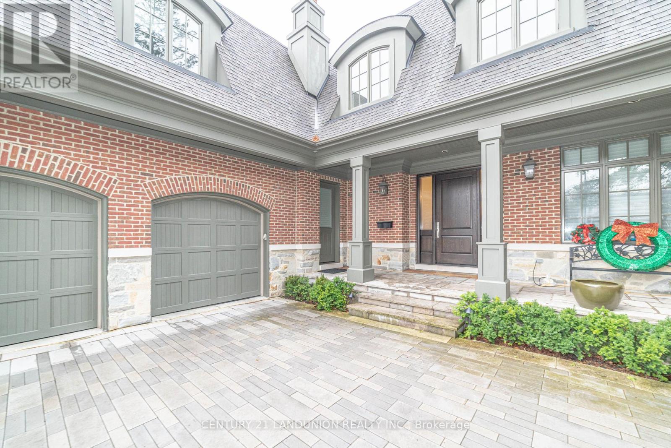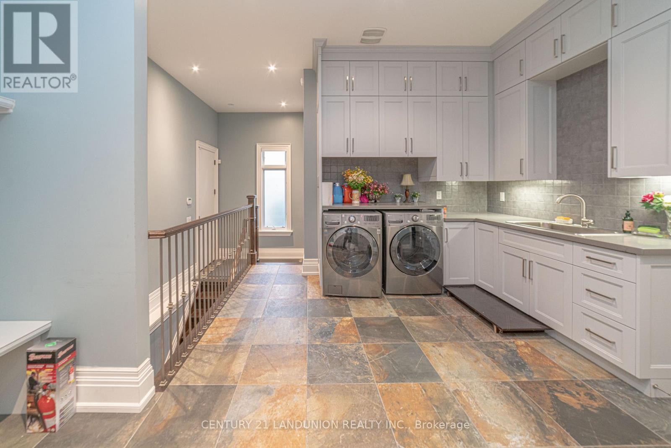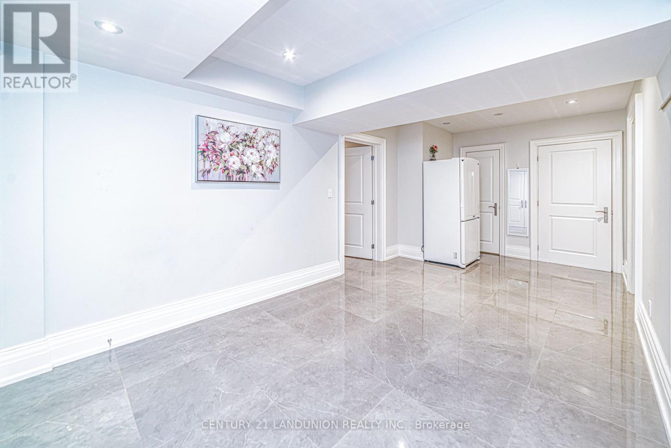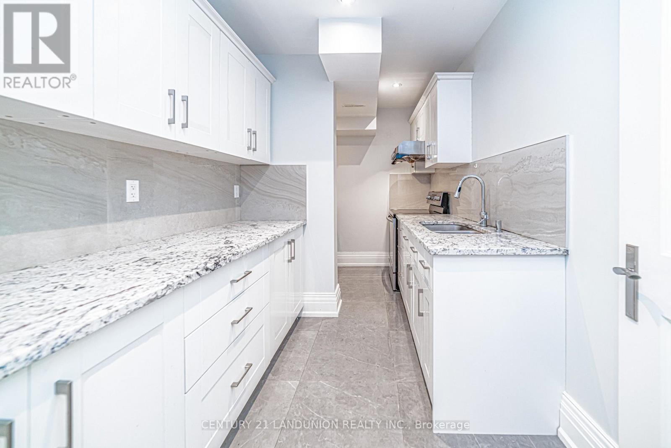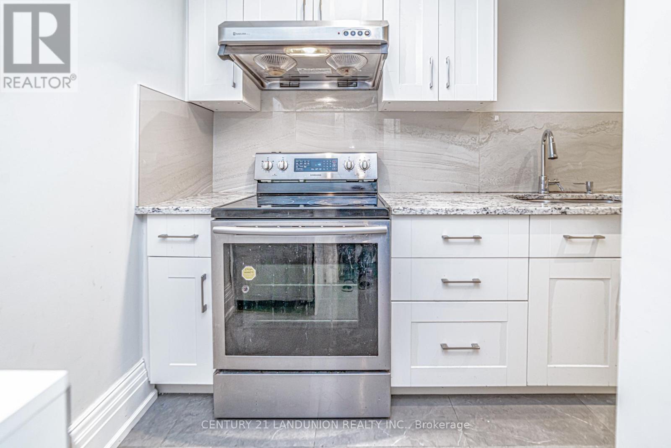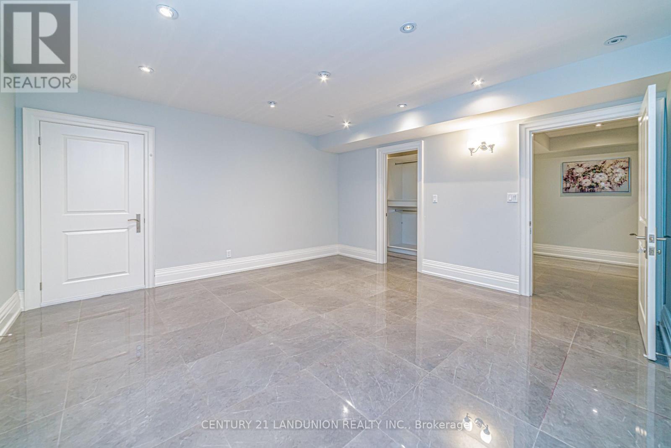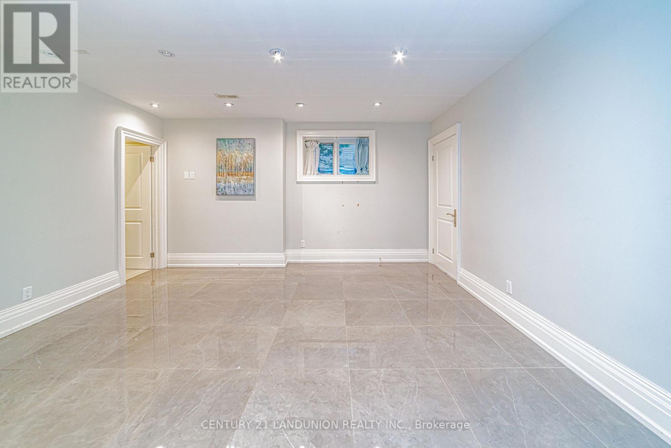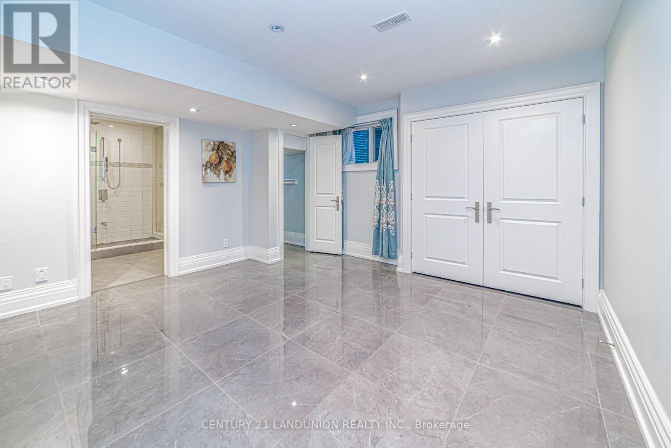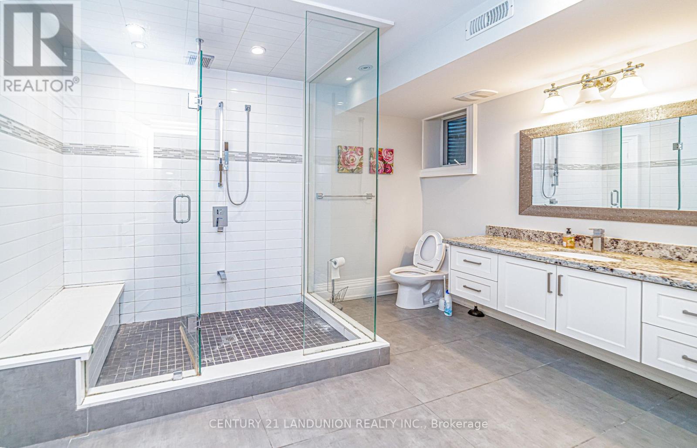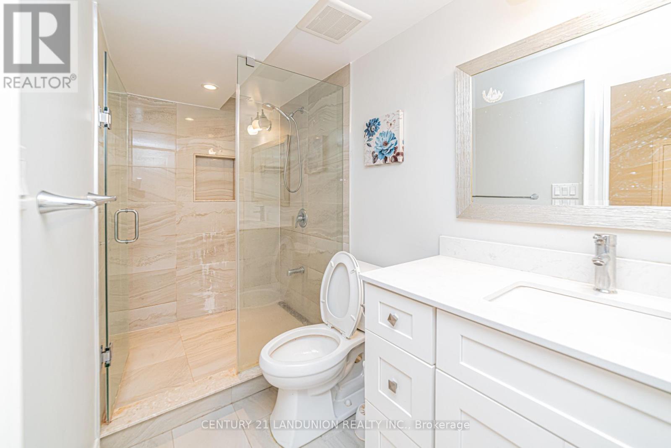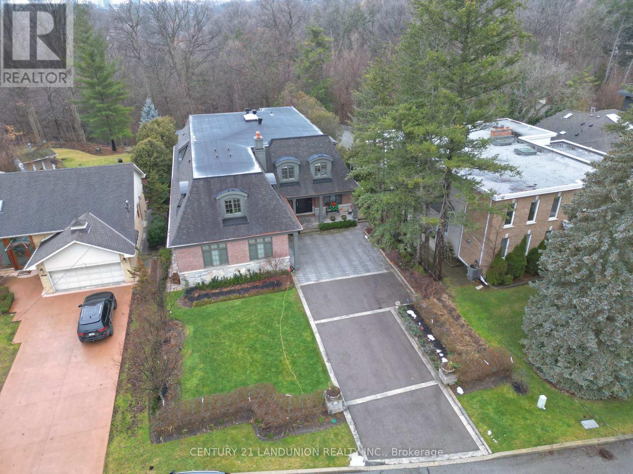41 Hi Mount (Bsmt) Drive Toronto, Ontario M2K 1X3
$2,450 Monthly
Contemporary Designed Modern Basement For Lease. Bright Gorgeous Custom Build House Located On A Safe And Private Street. One Of The Best Streets In The Highly Sought-After Bayview Village Neighborhoods. 3 Bedrooms & 2 Baths. Large Master Bedroom With Walk-In Closet And Spacious Modern Ensuite. Kitchen W/ Granite Countertop. Magnificent Front Yard With Professional Landscaping. Great School Area - Bayview Middle School, Earl Haig Secondary School. Closed To Subway, 401, And Bayview Village Mall. Ready To Move In. **EXTRAS** Stove, Fridge, B/I Dishwasher. Ensuite Laundry For Tenant's Use. One Driveway Parking Outside. Utilities Not Included And Tbd. No Pets & No Smoking. (id:24801)
Property Details
| MLS® Number | C9770163 |
| Property Type | Single Family |
| Community Name | Bayview Village |
| Features | Carpet Free |
| Parking Space Total | 1 |
Building
| Bathroom Total | 2 |
| Bedrooms Above Ground | 3 |
| Bedrooms Total | 3 |
| Basement Features | Separate Entrance |
| Basement Type | N/a |
| Construction Style Attachment | Detached |
| Cooling Type | Central Air Conditioning |
| Exterior Finish | Brick |
| Flooring Type | Tile |
| Foundation Type | Block |
| Heating Fuel | Natural Gas |
| Heating Type | Forced Air |
| Stories Total | 2 |
| Size Interior | 1,100 - 1,500 Ft2 |
| Type | House |
| Utility Water | Municipal Water |
Land
| Acreage | No |
| Sewer | Sanitary Sewer |
Rooms
| Level | Type | Length | Width | Dimensions |
|---|---|---|---|---|
| Basement | Living Room | 6.1 m | 3 m | 6.1 m x 3 m |
| Basement | Dining Room | 6.1 m | 3 m | 6.1 m x 3 m |
| Basement | Kitchen | 4.2 m | 2.2 m | 4.2 m x 2.2 m |
| Basement | Primary Bedroom | 4.5 m | 4.5 m | 4.5 m x 4.5 m |
| Basement | Bedroom 2 | 4.2 m | 3.8 m | 4.2 m x 3.8 m |
| Basement | Bedroom 3 | 3.6 m | 3.1 m | 3.6 m x 3.1 m |
Contact Us
Contact us for more information
Susanna Wu
Salesperson
7050 Woodbine Ave Unit 106
Markham, Ontario L3R 4G8
(905) 475-8807
(905) 475-8806


