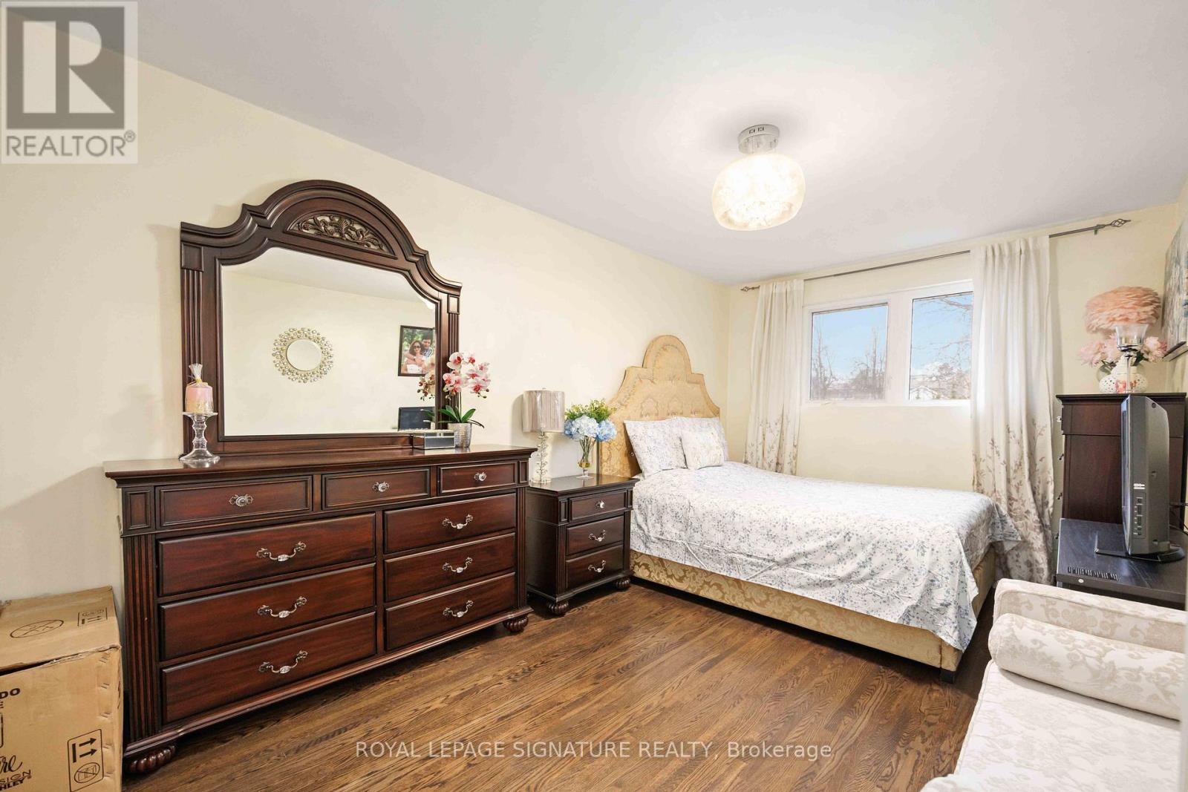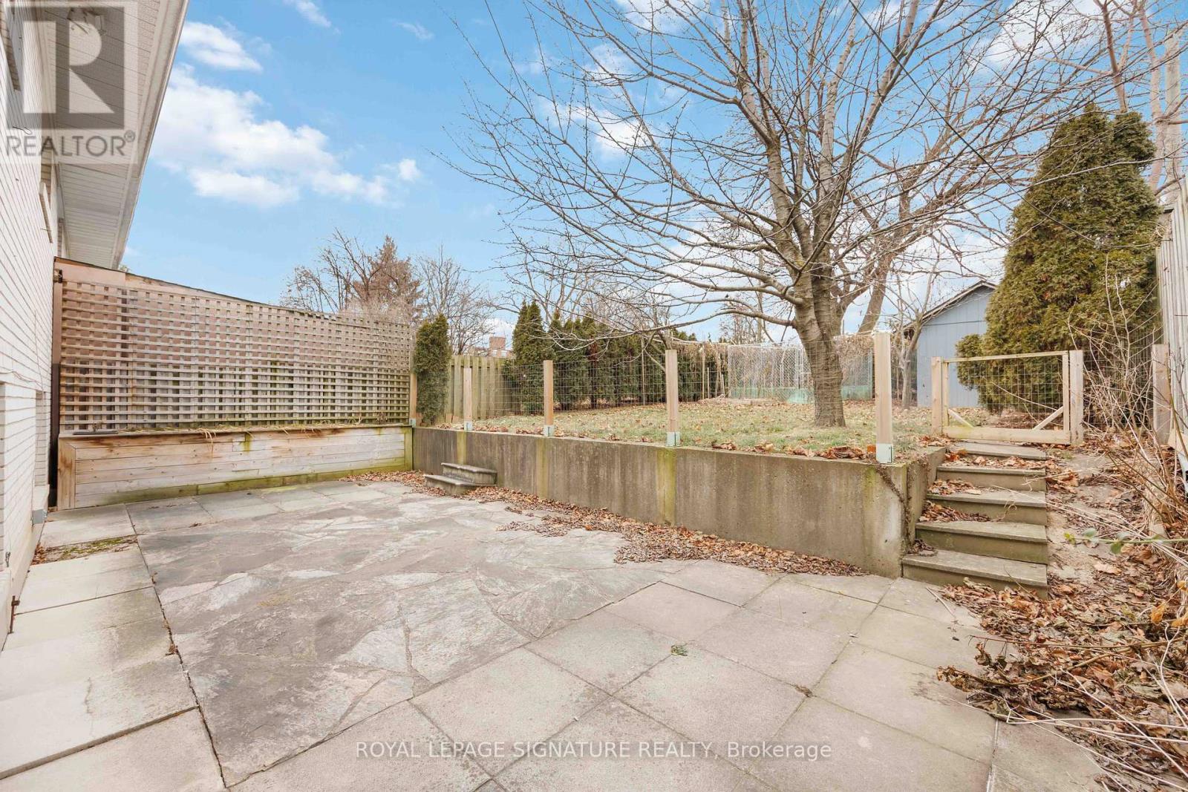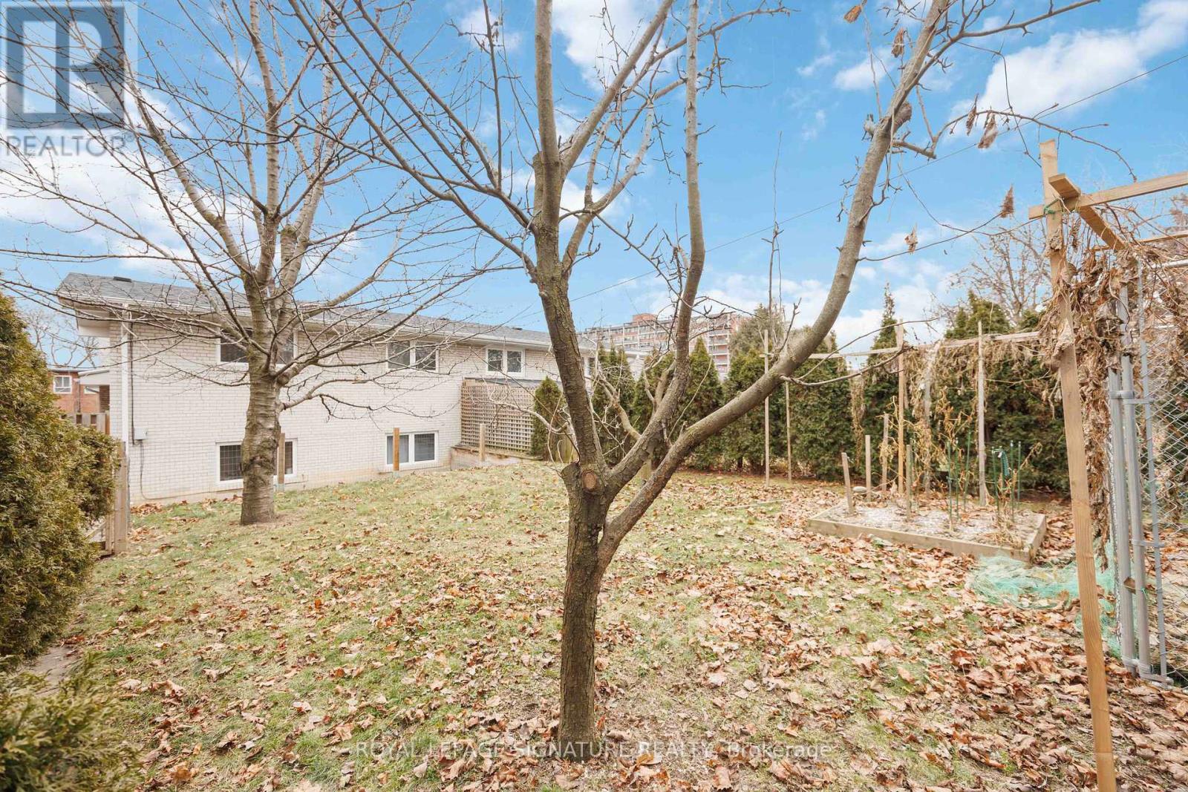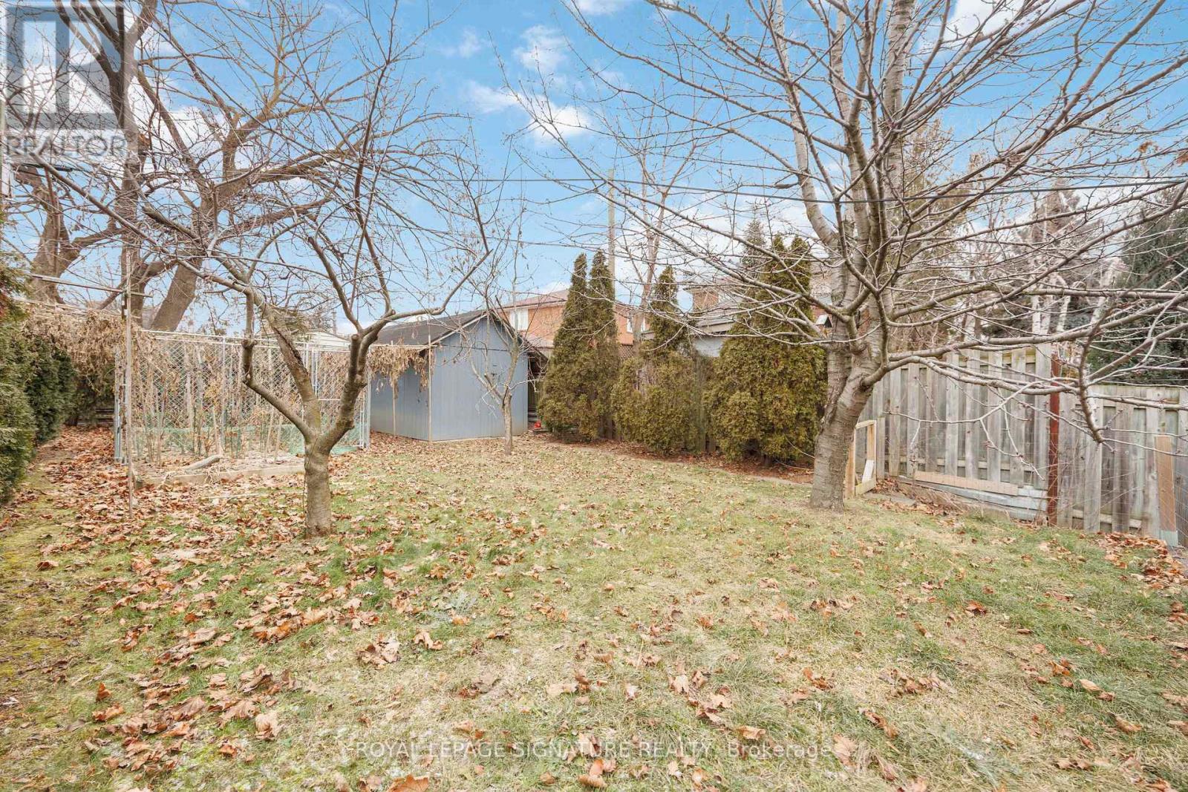41 Dixington Crescent Toronto, Ontario M9P 2K3
$1,059,000
Welcome to this beautifully updated 4+1 bedroom home in the heart of Etobicoke! This gem boasts a thoughtfully designed in-law suite with its own separate side entrance and kitchen. The spacious layout features generous-sized bedrooms and modern finishes throughout, offering the perfect blend of comfort and contemporary style. Highlights include gleaming hardwood floors, sleek stainless steel appliances, ample cabinetry, and luxurious granite countertops. Step outside to a beautifully landscaped backyard, perfect for summer gatherings and outdoor fun. Conveniently located just minutes from parks, shopping, transit, and major highways. **** EXTRAS **** Roof'22, Furnace'21 (id:24801)
Property Details
| MLS® Number | W11911196 |
| Property Type | Single Family |
| Community Name | Kingsview Village-The Westway |
| EquipmentType | Water Heater |
| Features | In-law Suite |
| ParkingSpaceTotal | 4 |
| RentalEquipmentType | Water Heater |
| Structure | Porch |
Building
| BathroomTotal | 2 |
| BedroomsAboveGround | 4 |
| BedroomsBelowGround | 1 |
| BedroomsTotal | 5 |
| Amenities | Fireplace(s) |
| Appliances | Dishwasher, Dryer, Refrigerator, Stove, Washer, Window Coverings |
| BasementDevelopment | Finished |
| BasementFeatures | Separate Entrance |
| BasementType | N/a (finished) |
| ConstructionStyleAttachment | Semi-detached |
| ConstructionStyleSplitLevel | Backsplit |
| CoolingType | Central Air Conditioning |
| ExteriorFinish | Brick |
| FireplacePresent | Yes |
| FireplaceTotal | 1 |
| FlooringType | Hardwood, Vinyl, Laminate |
| FoundationType | Unknown |
| HeatingFuel | Natural Gas |
| HeatingType | Forced Air |
| Type | House |
| UtilityWater | Municipal Water |
Parking
| Carport |
Land
| Acreage | No |
| Sewer | Sanitary Sewer |
| SizeDepth | 162 Ft ,4 In |
| SizeFrontage | 31 Ft |
| SizeIrregular | 31 X 162.37 Ft |
| SizeTotalText | 31 X 162.37 Ft |
Rooms
| Level | Type | Length | Width | Dimensions |
|---|---|---|---|---|
| Basement | Family Room | 2.04 m | 3.1 m | 2.04 m x 3.1 m |
| Basement | Bedroom | 4.89 m | 4.07 m | 4.89 m x 4.07 m |
| Basement | Kitchen | 3.73 m | 2.4 m | 3.73 m x 2.4 m |
| Lower Level | Bedroom 3 | 3 m | 4.95 m | 3 m x 4.95 m |
| Lower Level | Bedroom 4 | 3.05 m | 4.35 m | 3.05 m x 4.35 m |
| Main Level | Living Room | 4.12 m | 4.79 m | 4.12 m x 4.79 m |
| Main Level | Dining Room | 3.65 m | 3.09 m | 3.65 m x 3.09 m |
| Main Level | Kitchen | 2.74 m | 5.43 m | 2.74 m x 5.43 m |
| Upper Level | Primary Bedroom | 3.05 m | 4.97 m | 3.05 m x 4.97 m |
| Upper Level | Bedroom 2 | 3.05 m | 4.36 m | 3.05 m x 4.36 m |
Interested?
Contact us for more information
Danielle Desjardins
Broker
8 Sampson Mews Suite 201 The Shops At Don Mills
Toronto, Ontario M3C 0H5










































