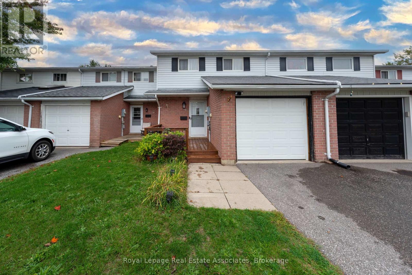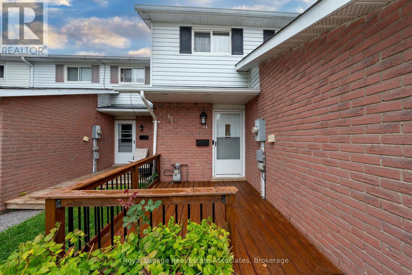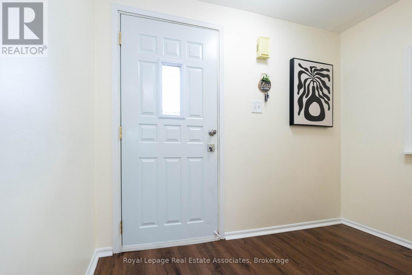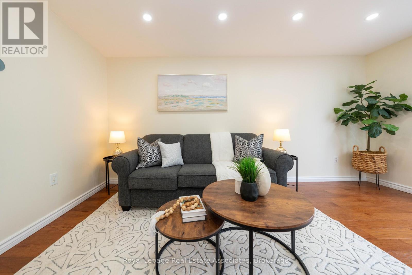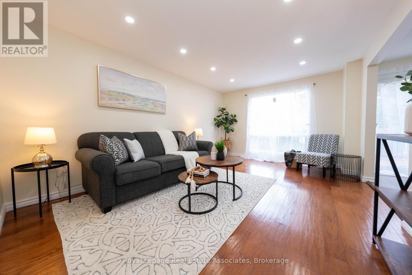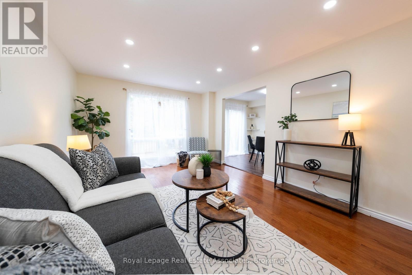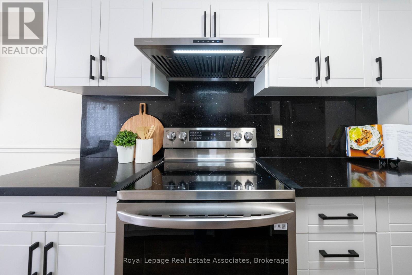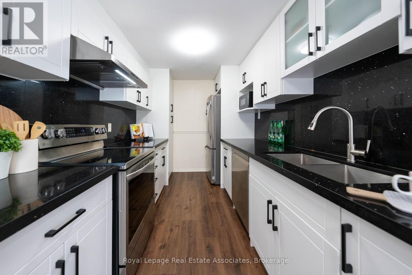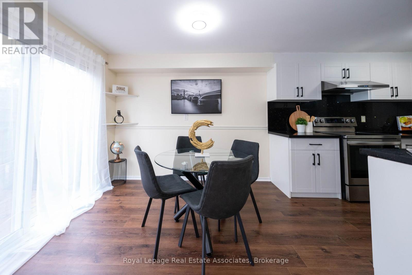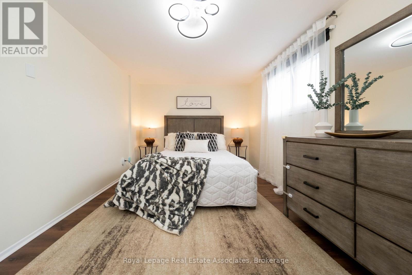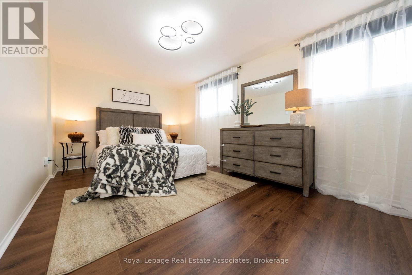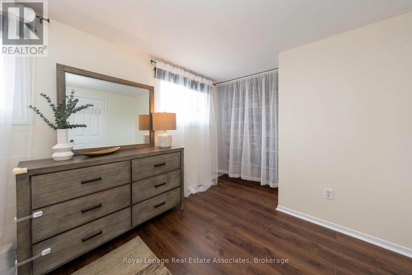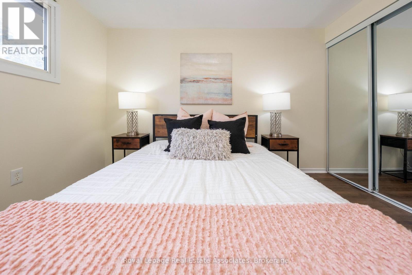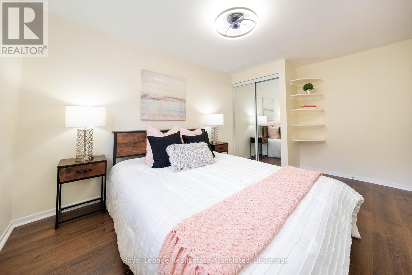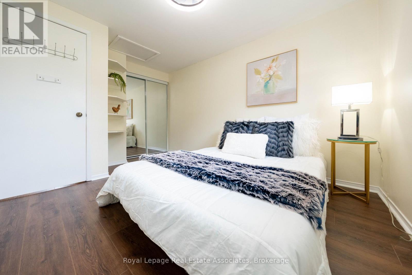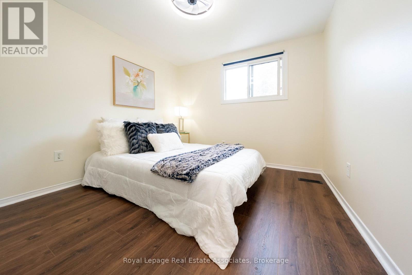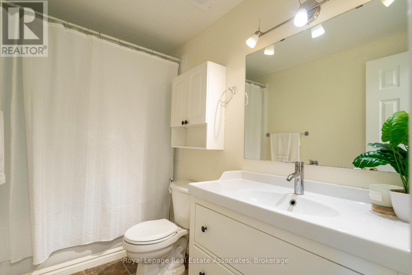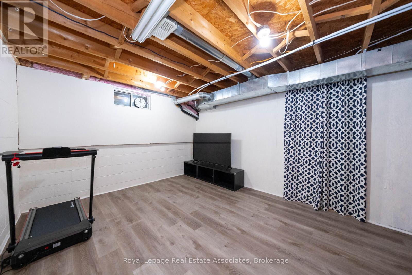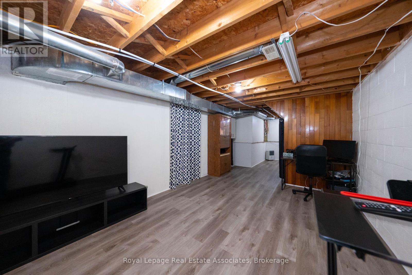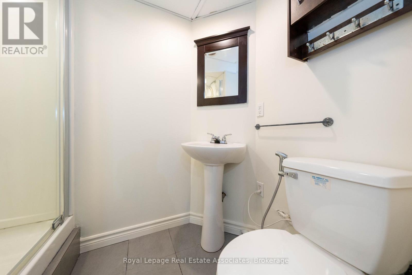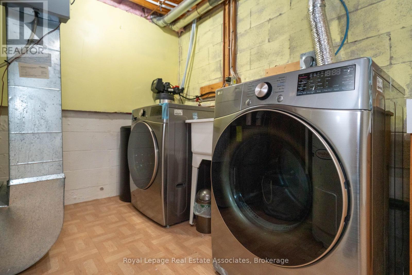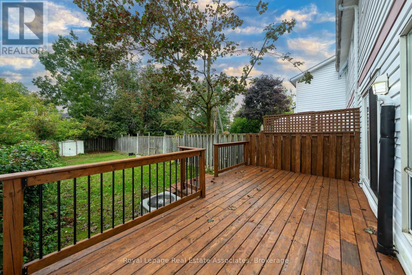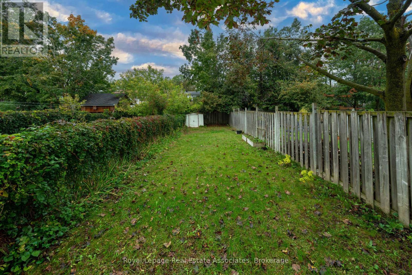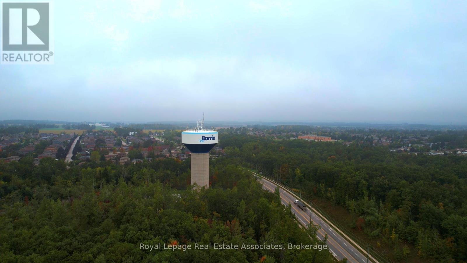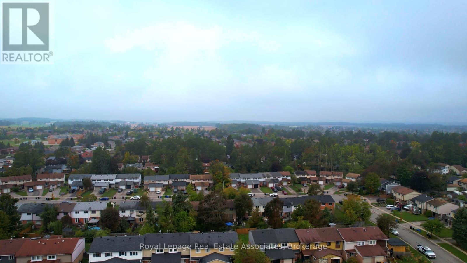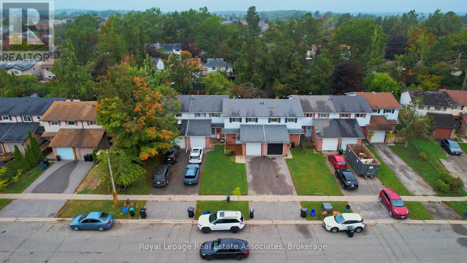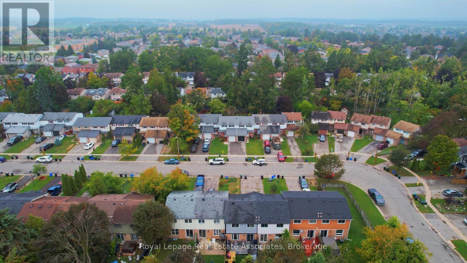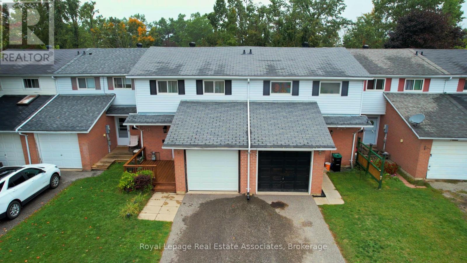41 Barrett Crescent Barrie, Ontario L4N 5A4
$599,999
Welcome to 41 Barrett Crescent, a beautifully fully renovated home (2024) located in a family-friendly neighbourhood of Barrie. This carpet-free property offers a modern and move-in ready living experience, featuring a stunning new kitchen with quartz countertops, matching backsplash, and all-new stainless steel appliances including a stove, fridge, and dishwasher (2024). Additional 2024 upgrades include a new washer and dryer, high-efficiency furnace, and an owned water softener. The home also boasts updated flooring throughout the kitchen, second floor, and basement (2023), along with pot lights (2025) and fresh interior paint (2025) for a bright, contemporary feel. Outdoor spaces are equally impressive, with a large re-stained backyard deck (2025), a charming front deck, a single-car garage, and driveway space for two additional vehicles. Thoughtfully upgraded inside and out, this turnkey home offers incredible value in one of Barrie's most desirable communities. (id:24801)
Property Details
| MLS® Number | S12426452 |
| Property Type | Single Family |
| Community Name | Letitia Heights |
| Equipment Type | Water Heater |
| Parking Space Total | 3 |
| Rental Equipment Type | Water Heater |
Building
| Bathroom Total | 2 |
| Bedrooms Above Ground | 3 |
| Bedrooms Total | 3 |
| Appliances | Water Softener, Water Heater, Dishwasher, Dryer, Stove, Washer, Refrigerator |
| Basement Development | Partially Finished |
| Basement Type | Full (partially Finished) |
| Construction Style Attachment | Attached |
| Cooling Type | Central Air Conditioning |
| Exterior Finish | Brick, Aluminum Siding |
| Foundation Type | Poured Concrete |
| Heating Fuel | Natural Gas |
| Heating Type | Forced Air |
| Stories Total | 2 |
| Size Interior | 1,100 - 1,500 Ft2 |
| Type | Row / Townhouse |
| Utility Water | Municipal Water |
Parking
| Attached Garage | |
| Garage |
Land
| Acreage | No |
| Sewer | Sanitary Sewer |
| Size Depth | 154 Ft |
| Size Frontage | 20 Ft |
| Size Irregular | 20 X 154 Ft |
| Size Total Text | 20 X 154 Ft |
Rooms
| Level | Type | Length | Width | Dimensions |
|---|---|---|---|---|
| Second Level | Primary Bedroom | 5.37 m | 3.07 m | 5.37 m x 3.07 m |
| Second Level | Bedroom 2 | 4.15 m | 2.98 m | 4.15 m x 2.98 m |
| Second Level | Bedroom 3 | 4.11 m | 2.97 m | 4.11 m x 2.97 m |
| Second Level | Bathroom | Measurements not available | ||
| Basement | Recreational, Games Room | 4.6 m | 3.4 m | 4.6 m x 3.4 m |
| Basement | Bathroom | Measurements not available | ||
| Basement | Laundry Room | Measurements not available | ||
| Main Level | Living Room | 4.8 m | 3.48 m | 4.8 m x 3.48 m |
| Main Level | Kitchen | 6.38 m | 2.34 m | 6.38 m x 2.34 m |
| Main Level | Dining Room | 6.38 m | 2.34 m | 6.38 m x 2.34 m |
Contact Us
Contact us for more information
Stephanie Fernandes
Salesperson
(647) 857-9035
www.fernandes-realty.com/
www.facebook.com/stephaniefernandes17
7145 West Credit Ave B1 #100
Mississauga, Ontario L5N 6J7
(905) 812-8123
(905) 812-8155


