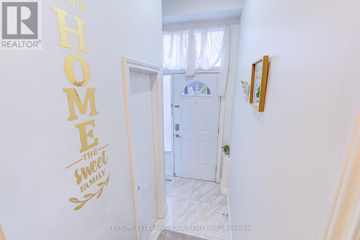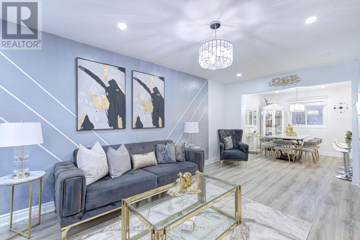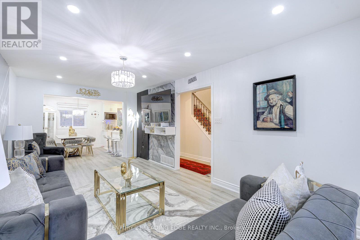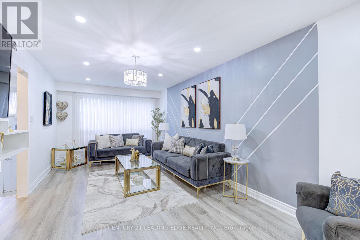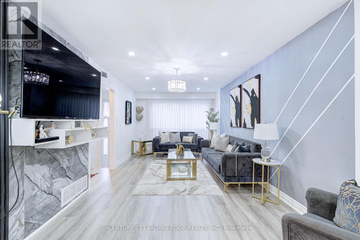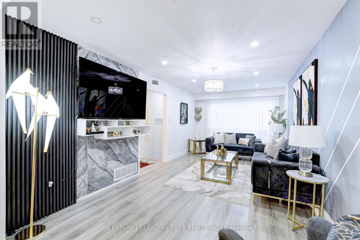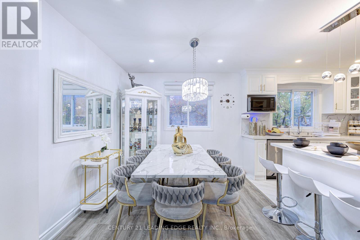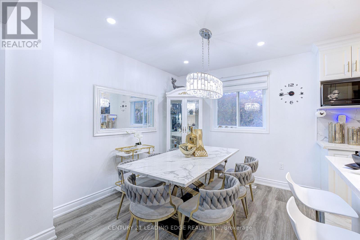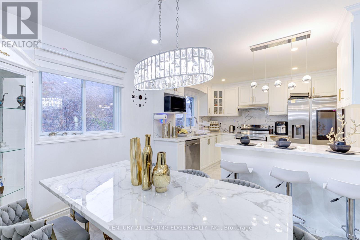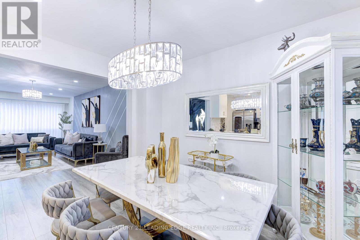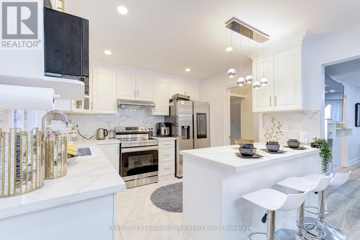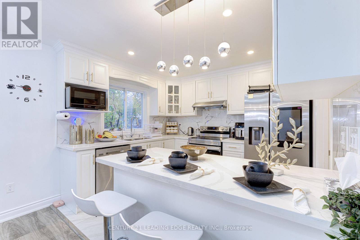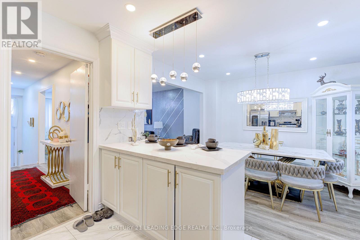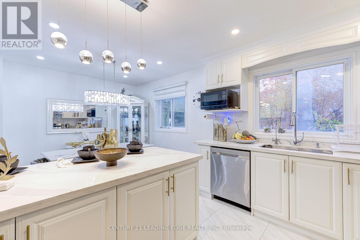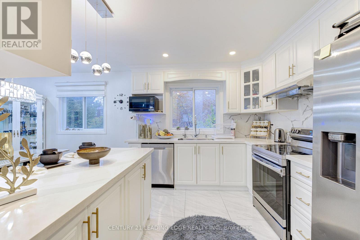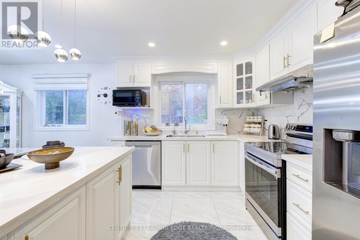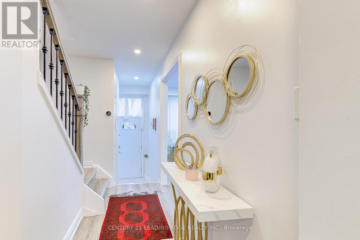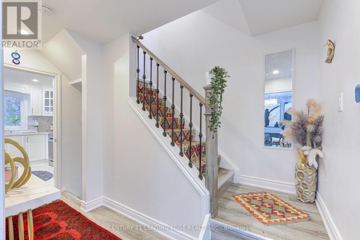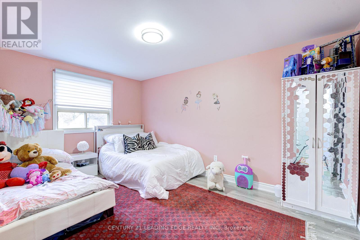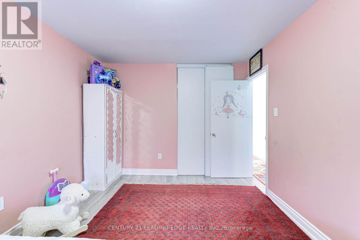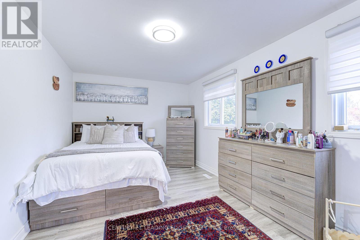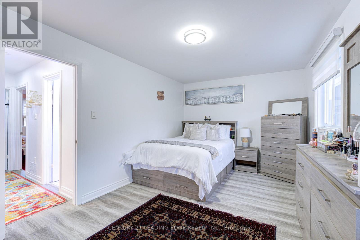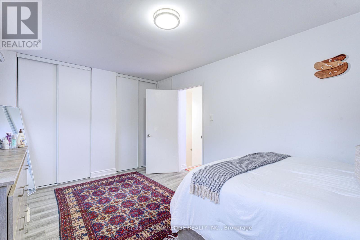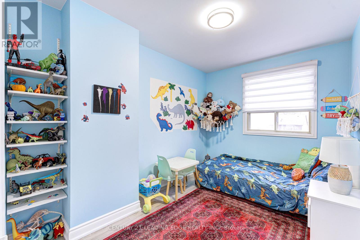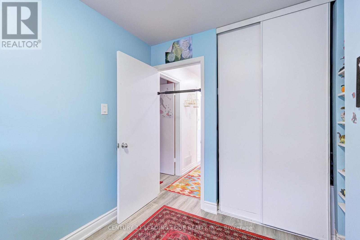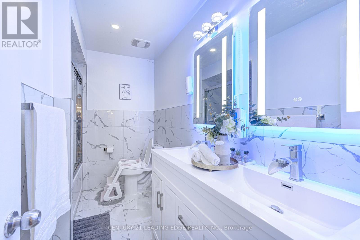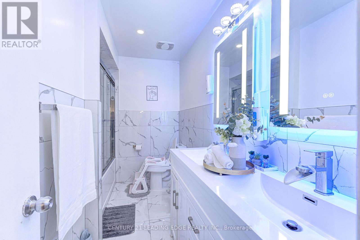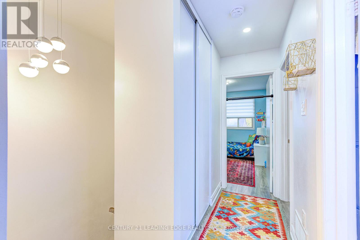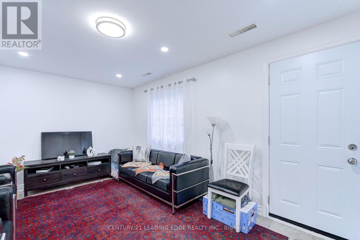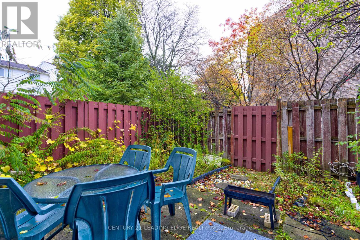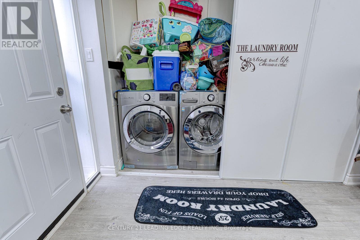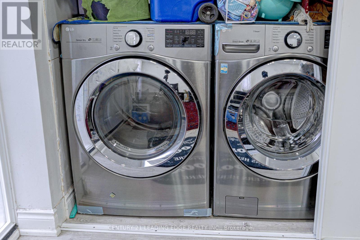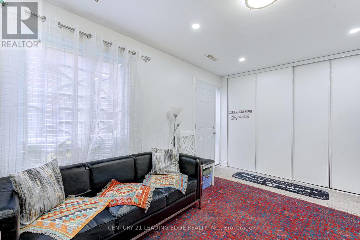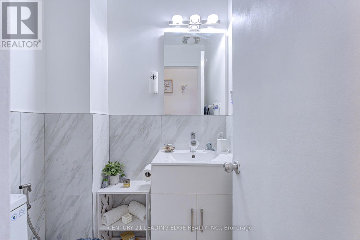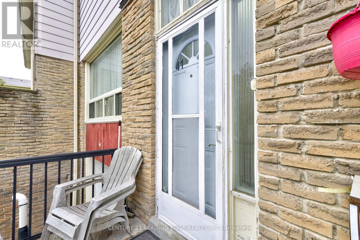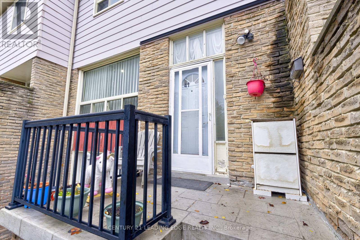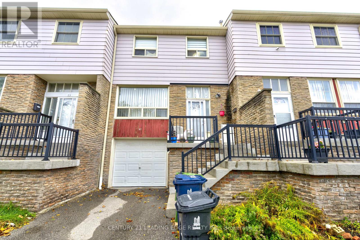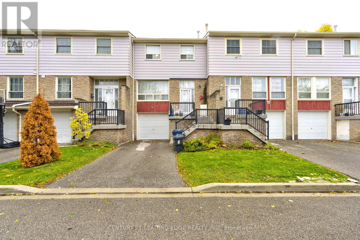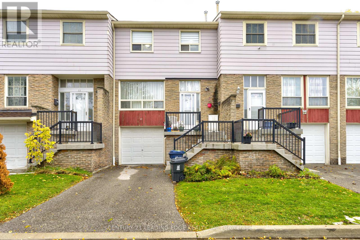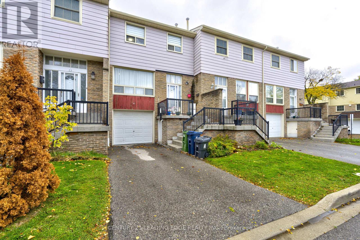41 - 81 Brookmill Boulevard Toronto, Ontario M1W 2H3
$699,000Maintenance, Common Area Maintenance, Insurance, Parking, Water
$433 Monthly
Maintenance, Common Area Maintenance, Insurance, Parking, Water
$433 MonthlyLocation, Location, Location! Welcome to Luxury Living in the Highly Sought-After L'Amoreaux Neighborhood! This beautifully renovated and impeccably maintained 3-bedroom townhouse offers the perfect blend of comfort, style, and convenience - ideal for families and professionals alike. ? Key Features: Modern Upgrades Throughout: Enjoy a bright and spacious layout with high-quality finishes, updated flooring, elegant light fixtures, and a contemporary kitchen featuring premium cabinetry, stainless steel appliances, and stylish countertops. Finished Walk-Out Basement: Perfect for a recreation room, home office, or guest suite, with direct access to a private backyard - great for entertaining or relaxing outdoors. Spacious Bedrooms: All bedrooms are generously sized with ample closet space and large windows for plenty of natural light. Neat, Clean & Move-In Ready: Pride of ownership shows in every detail - simply unpack and start living! ? Prime Location: Located in a high-demand area with everything you need just minutes away - Hwy 401/404, TTC, parks, community centre, top-rated schools, shopping malls, banks, and hospital. This home truly checks all the boxes for comfort, convenience, and value. ? Don't Miss This One - A Rare Opportunity To Own a Beautiful Home in One of Scarborough's Most Desirable Communities! (id:24801)
Property Details
| MLS® Number | E12499224 |
| Property Type | Single Family |
| Community Name | L'Amoreaux |
| Community Features | Pets Allowed With Restrictions |
| Equipment Type | Water Heater |
| Parking Space Total | 2 |
| Rental Equipment Type | Water Heater |
Building
| Bathroom Total | 2 |
| Bedrooms Above Ground | 3 |
| Bedrooms Total | 3 |
| Appliances | Blinds, Dishwasher, Dryer, Microwave, Stove, Washer, Refrigerator |
| Basement Development | Finished |
| Basement Features | Walk Out |
| Basement Type | N/a (finished) |
| Cooling Type | Central Air Conditioning |
| Exterior Finish | Brick, Vinyl Siding |
| Half Bath Total | 1 |
| Heating Fuel | Natural Gas |
| Heating Type | Forced Air |
| Stories Total | 2 |
| Size Interior | 1,200 - 1,399 Ft2 |
| Type | Row / Townhouse |
Parking
| Attached Garage | |
| Garage |
Land
| Acreage | No |
Rooms
| Level | Type | Length | Width | Dimensions |
|---|---|---|---|---|
| Second Level | Primary Bedroom | 3.1 m | 5 m | 3.1 m x 5 m |
| Second Level | Bedroom 2 | 3.1 m | 4.5 m | 3.1 m x 4.5 m |
| Second Level | Bedroom 3 | 2.5 m | 3.45 m | 2.5 m x 3.45 m |
| Ground Level | Living Room | 3.25 m | 6.25 m | 3.25 m x 6.25 m |
| Ground Level | Dining Room | 2.75 m | 3.35 m | 2.75 m x 3.35 m |
| Ground Level | Kitchen | 2.75 m | 3.25 m | 2.75 m x 3.25 m |
https://www.realtor.ca/real-estate/29056776/41-81-brookmill-boulevard-toronto-lamoreaux-lamoreaux
Contact Us
Contact us for more information
Usama Bilal
Salesperson
(647) 570-8210
18 Wynford Drive #214
Toronto, Ontario M3C 3S2
(416) 686-1500
(416) 386-0777
leadingedgerealty.c21.ca


