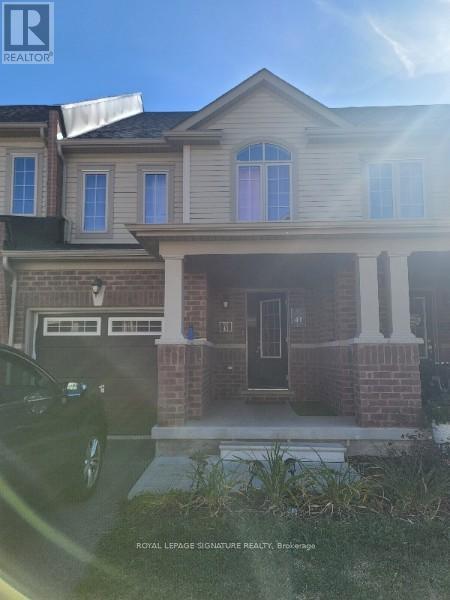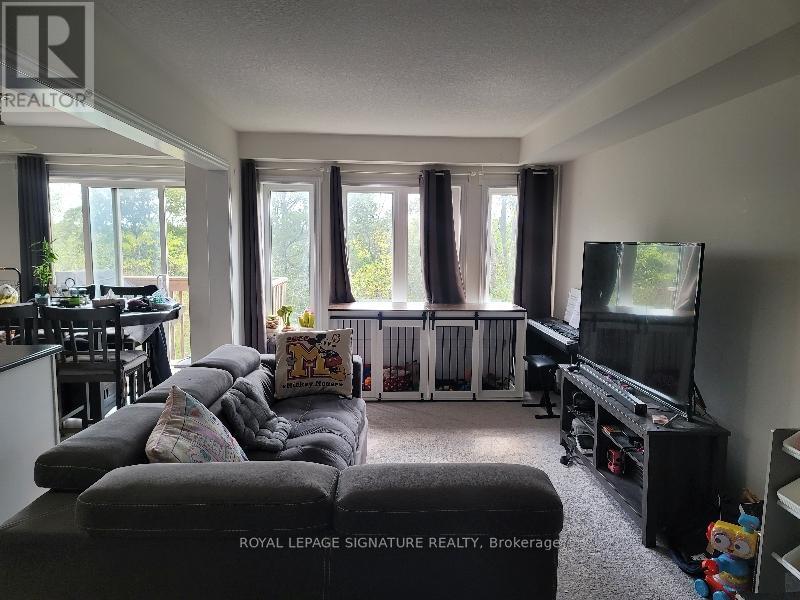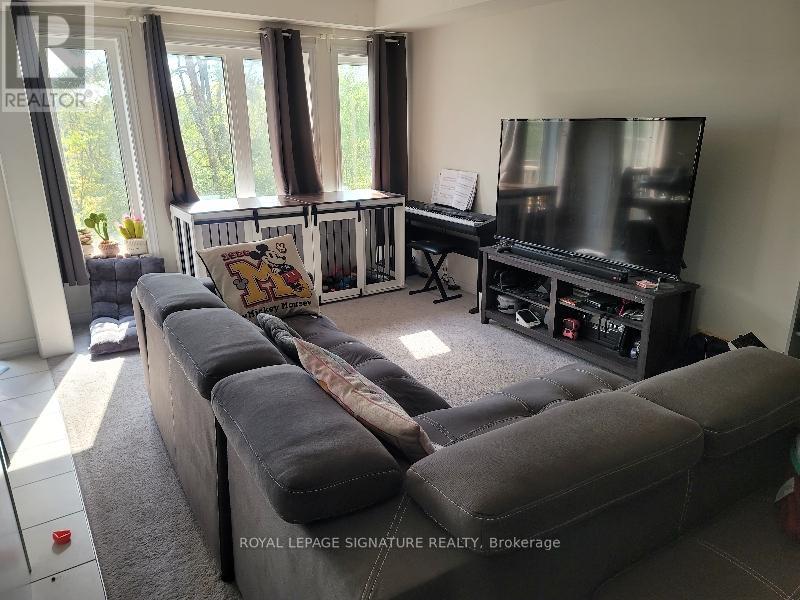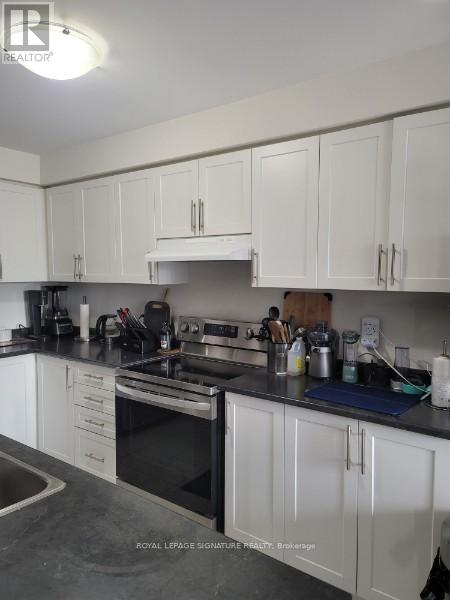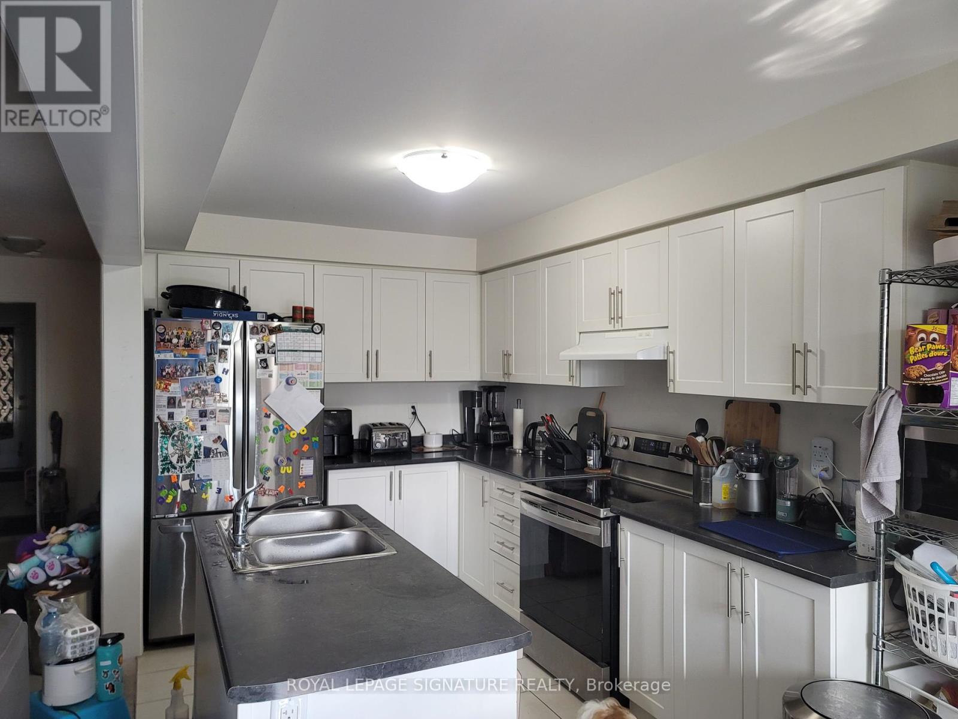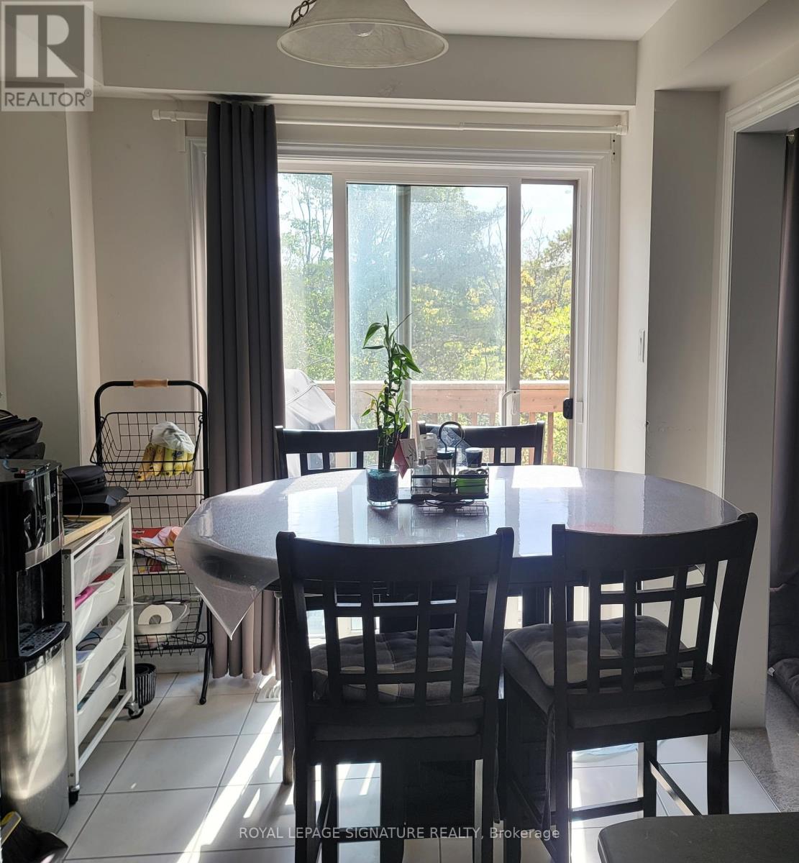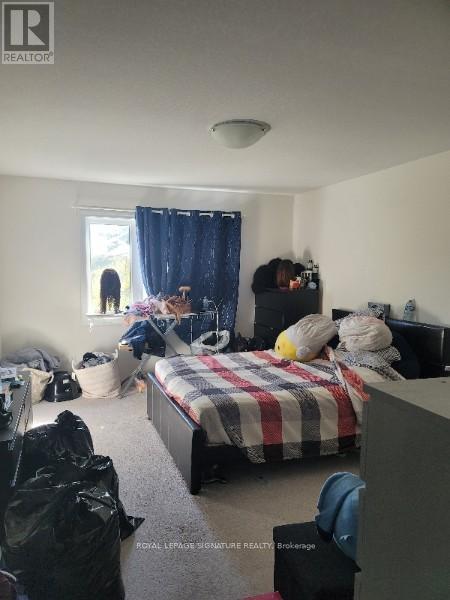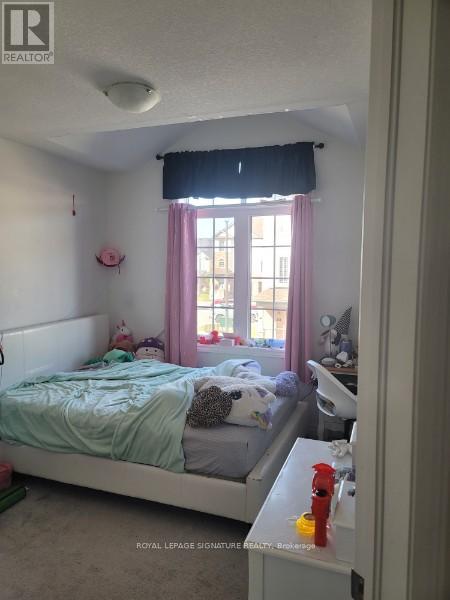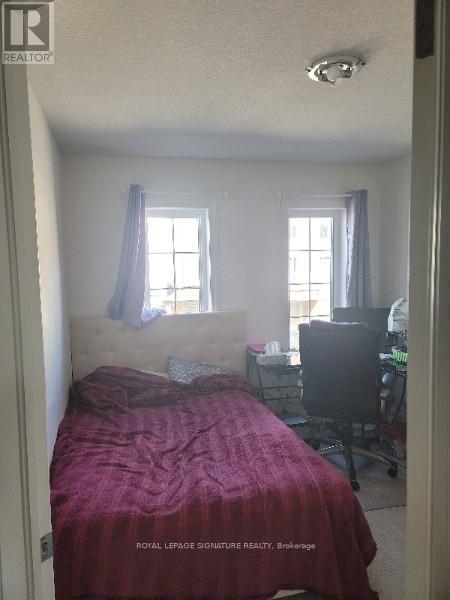41 - 755 Linden Drive Cambridge, Ontario N3H 5J6
$2,600 Monthly
Welcome to 755 Linden Drive Unit #41 a bright and spacious 3-bedroom, 2.5-bath townhouse in Cambridges family-friendly Preston Heights community. Enjoy a modern open-concept main floor filled with natural light from large windows and a walk-out balcony, perfect for morning coffee. The kitchen offers ample counter space and stainless steel appliances, ideal for cooking and entertaining. Upstairs, the primary suite features its own 3-piece ensuite and walk-in closet, while two additional bedrooms and another full bathroom complete the level. A convenient laundry area and extra storage are found on the lower level (basement details to be updated), and an attached garage plus private driveway provide parking for two vehicles. Nestled in a quiet area with unbeatable access to amenities, this home is minutes from Hwy 401,top schools, Conestoga College, Costco and shopping, as well as parks and scenic trails along the Grand River. Tenants moving out at the moment, new pictures coming soon. (id:24801)
Property Details
| MLS® Number | X12418200 |
| Property Type | Single Family |
| Parking Space Total | 2 |
Building
| Bathroom Total | 3 |
| Bedrooms Above Ground | 3 |
| Bedrooms Total | 3 |
| Age | 0 To 5 Years |
| Appliances | Dishwasher, Dryer, Hood Fan, Stove, Washer, Refrigerator |
| Basement Development | Unfinished |
| Basement Type | Full (unfinished) |
| Construction Style Attachment | Attached |
| Cooling Type | Central Air Conditioning |
| Exterior Finish | Brick |
| Half Bath Total | 1 |
| Heating Fuel | Natural Gas |
| Heating Type | Forced Air |
| Stories Total | 2 |
| Size Interior | 1,500 - 2,000 Ft2 |
| Type | Row / Townhouse |
| Utility Water | Municipal Water |
Parking
| Attached Garage | |
| Garage |
Land
| Acreage | No |
| Sewer | Sanitary Sewer |
Rooms
| Level | Type | Length | Width | Dimensions |
|---|---|---|---|---|
| Second Level | Primary Bedroom | Measurements not available | ||
| Second Level | Bedroom | Measurements not available | ||
| Second Level | Bedroom | Measurements not available | ||
| Second Level | Bathroom | Measurements not available | ||
| Second Level | Bathroom | Measurements not available | ||
| Main Level | Living Room | Measurements not available | ||
| Main Level | Kitchen | Measurements not available | ||
| Main Level | Dining Room | Measurements not available | ||
| Main Level | Bathroom | Measurements not available |
https://www.realtor.ca/real-estate/28894650/41-755-linden-drive-cambridge
Contact Us
Contact us for more information
Shay Sharma
Salesperson
(437) 928-6200
shaysharma.ca/
www.facebook.com/ShaySharmaRealtor
201-30 Eglinton Ave West
Mississauga, Ontario L5R 3E7
(905) 568-2121
(905) 568-2588


