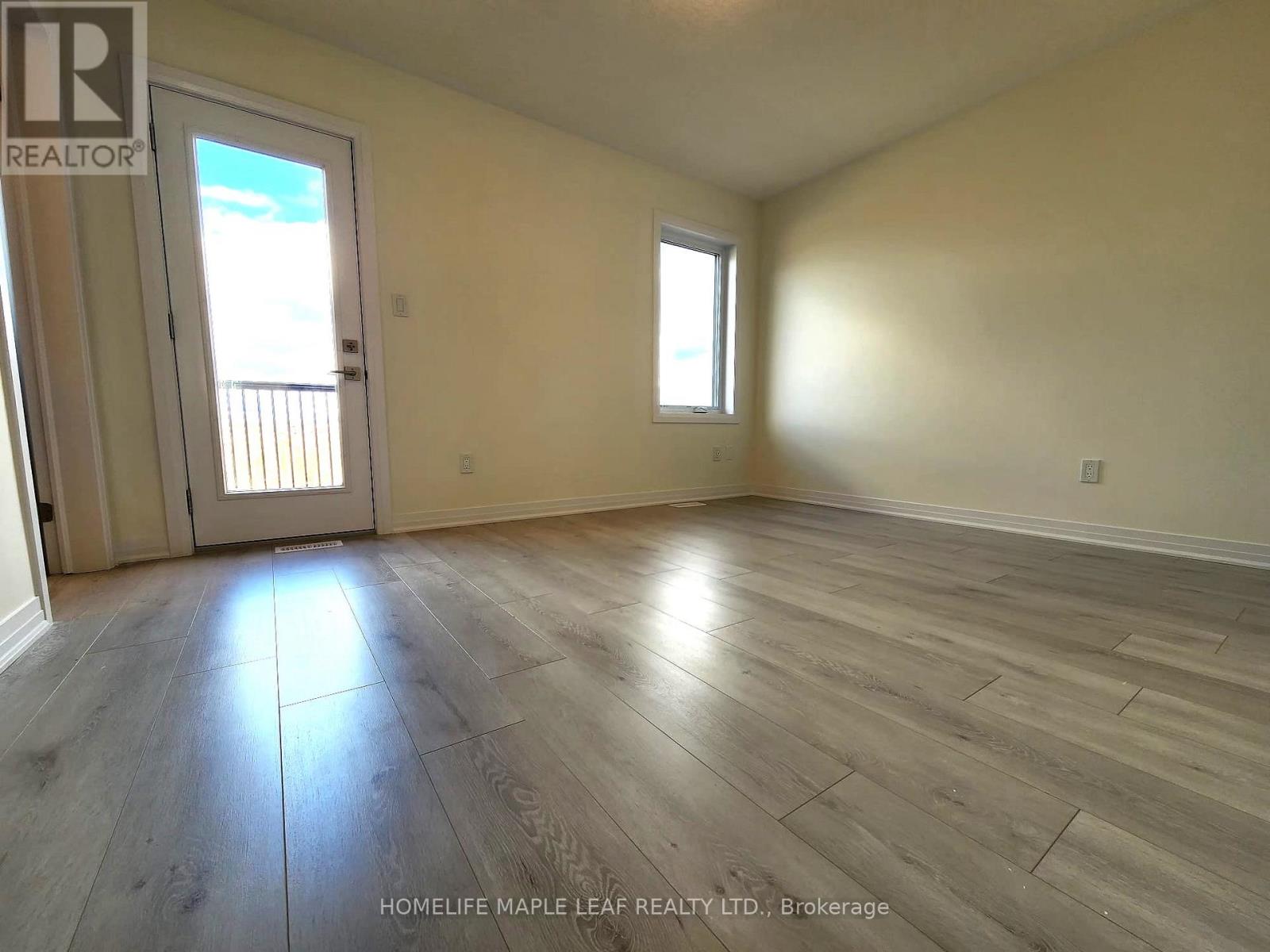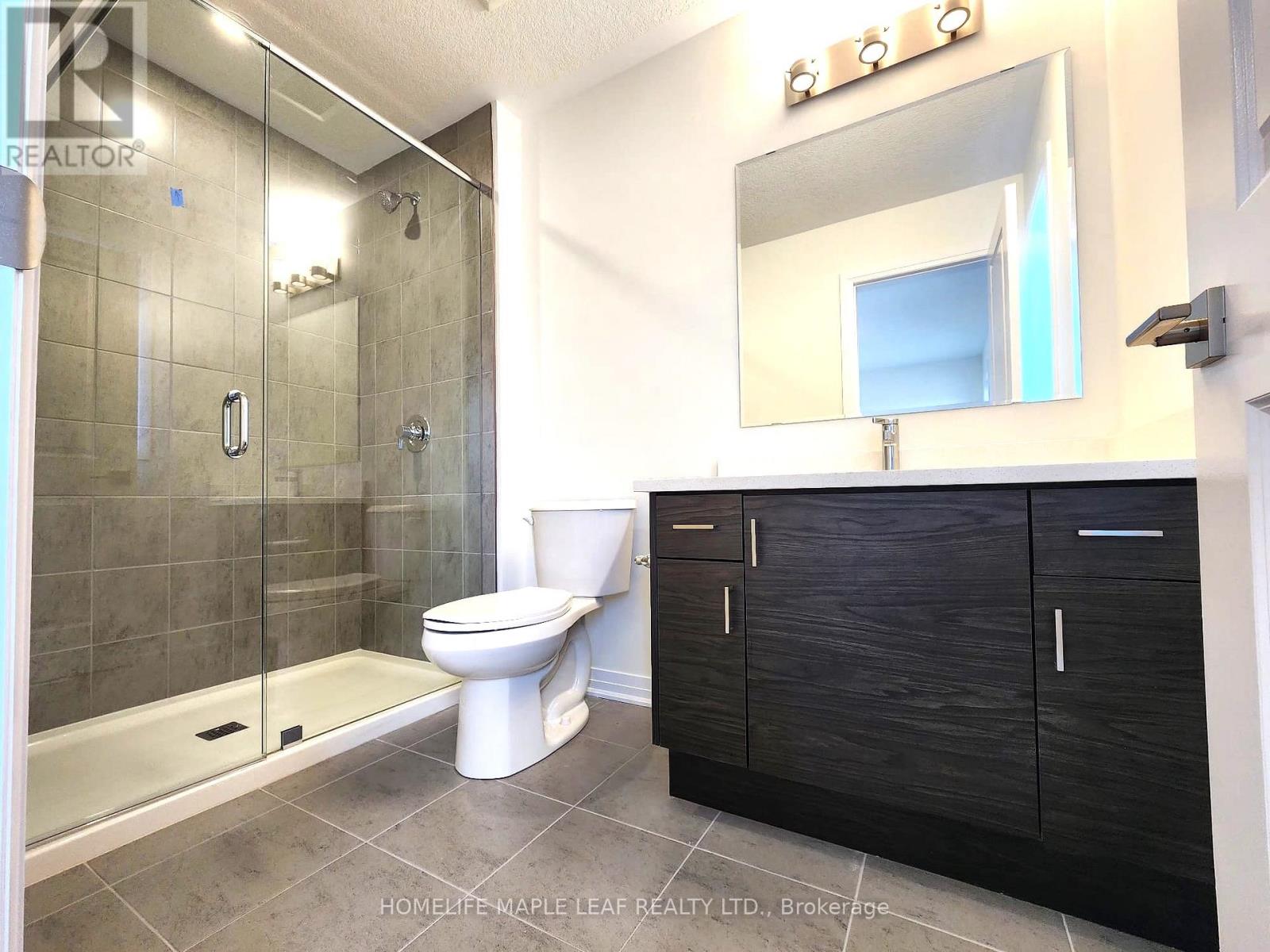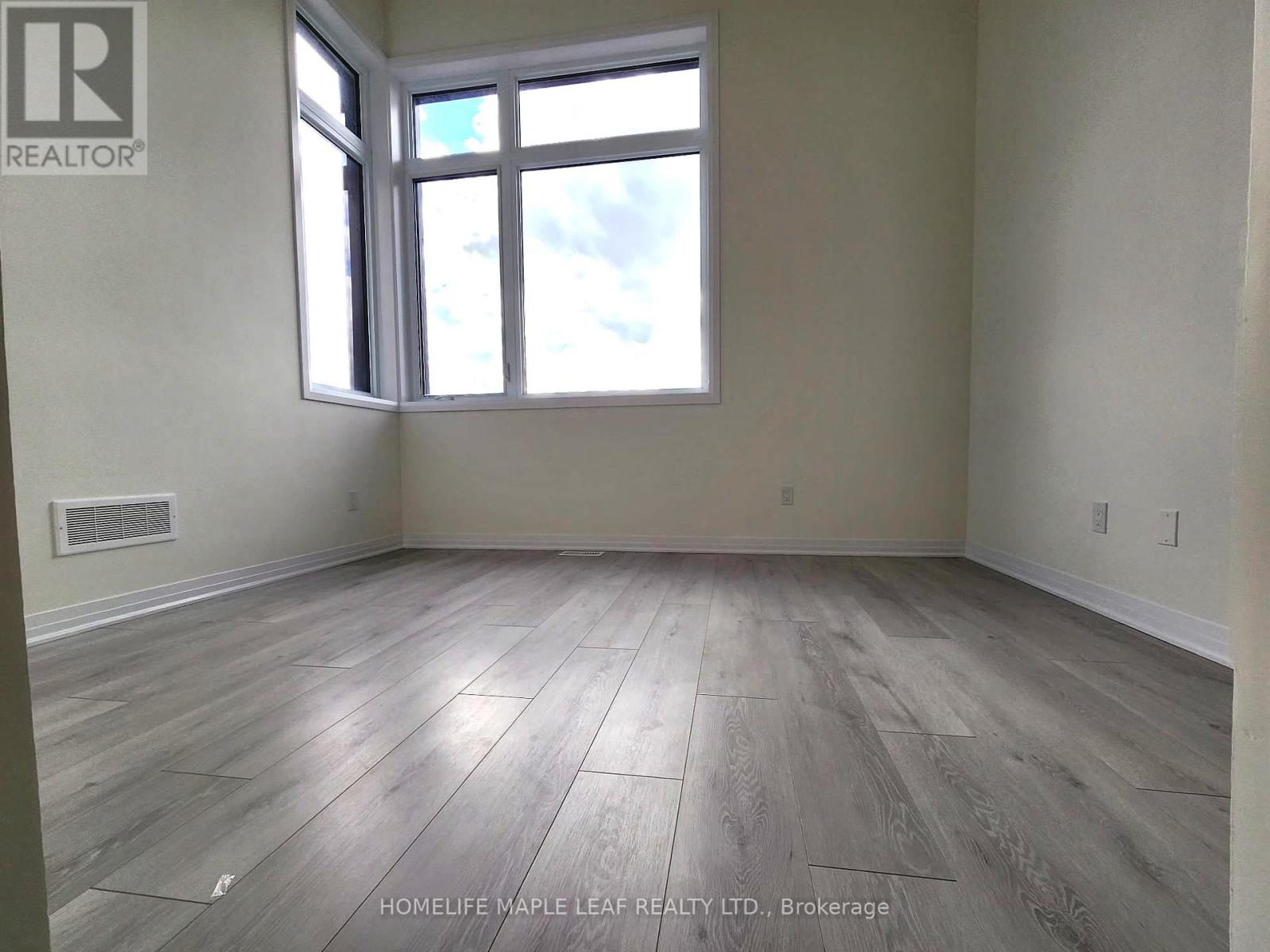41 - 15 Stauffer Woods Trail Kitchener, Ontario N2P 2P4
$2,600 Monthly
Welcome to Brand New Luxury 3+1 & 2 full bathroom stacked townhouse offering comfortable living & modern amenities. This Beautiful property located in Kitchener just off to Hwy 401 and 2 Mins drive to Conestoga College offers 9' Ceilings, Upgraded Light Fixtures & Quality Durable wood Laminate Flooring. The Kitchen has Stainless Steel Appliances, Elegant Quartz Countertops with a substantial Island at its Center. Primary Bedroom comes with Ensuite that includes Ceramic Tiles, Vanity with Quartz Counter Top and a Shower with Glass Enclosure. A Private Balcony backing onto Greenbelt including the Storm Pond to enjoy your Summer days with Lots of Nature. The 2 Additional Spacious Bedrooms with a Lounge and another Full Bathroom completes the Unit. The Property offers the Convenience of Proximity to Bus Facility, Shopping, Dining & Entertainment. One Parking space and 1.5 GB Rogers Fiber Optic internet is included in Rent. No Pets, No Smoking Permitted in Property. **** EXTRAS **** 1 GB FIBER INTERNET WITH ROGERS INCLUDED IN RENT. Taxes not Assessed yet. Proof of Tenant Insurance Required. NO PETS, NO SMOKING. (id:24801)
Property Details
| MLS® Number | X11822002 |
| Property Type | Single Family |
| Amenities Near By | Park |
| Communication Type | High Speed Internet |
| Community Features | Pets Not Allowed |
| Features | Ravine, Flat Site, Conservation/green Belt, Balcony, In Suite Laundry |
| Parking Space Total | 1 |
Building
| Bathroom Total | 3 |
| Bedrooms Above Ground | 3 |
| Bedrooms Below Ground | 1 |
| Bedrooms Total | 4 |
| Cooling Type | Central Air Conditioning |
| Exterior Finish | Vinyl Siding, Brick |
| Half Bath Total | 1 |
| Heating Fuel | Natural Gas |
| Heating Type | Forced Air |
| Size Interior | 1,600 - 1,799 Ft2 |
| Type | Row / Townhouse |
Land
| Acreage | No |
| Land Amenities | Park |
Rooms
| Level | Type | Length | Width | Dimensions |
|---|---|---|---|---|
| Second Level | Primary Bedroom | 3.9 m | 3.2 m | 3.9 m x 3.2 m |
| Second Level | Bathroom | Measurements not available | ||
| Second Level | Bedroom | 3.6 m | 2.9 m | 3.6 m x 2.9 m |
| Second Level | Bedroom | 2.9 m | 3.2 m | 2.9 m x 3.2 m |
| Second Level | Bathroom | Measurements not available | ||
| Second Level | Other | 3.7 m | 3.04 m | 3.7 m x 3.04 m |
| Main Level | Living Room | 3.2 m | 8.01 m | 3.2 m x 8.01 m |
| Main Level | Dining Room | 2.4 m | 3.6 m | 2.4 m x 3.6 m |
| Main Level | Kitchen | 2.9 m | 4.2 m | 2.9 m x 4.2 m |
https://www.realtor.ca/real-estate/27699562/41-15-stauffer-woods-trail-kitchener
Contact Us
Contact us for more information
Karan Dhawan
Salesperson
www.facebook.com/KaranDhawanRealtor
80 Eastern Avenue #3
Brampton, Ontario L6W 1X9
(905) 456-9090
(905) 456-9091
www.hlmapleleaf.com/
Narender Sehgal
Broker of Record
(416) 569-7737
www.hlmapleleaf.com/
www.facebook.com/homelifemapleleafrealtyltd
twitter.com/hlmapleleaf
www.linkedin.com/in/narender-sehgal-70265810/
80 Eastern Avenue #3
Brampton, Ontario L6W 1X9
(905) 456-9090
(905) 456-9091
www.hlmapleleaf.com/




















