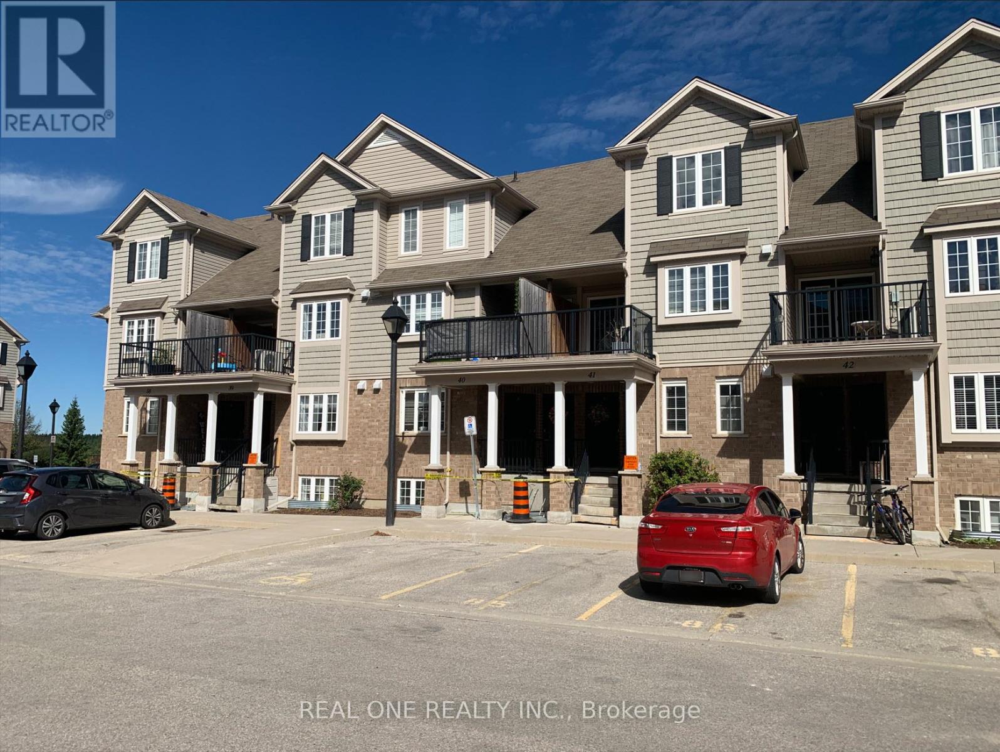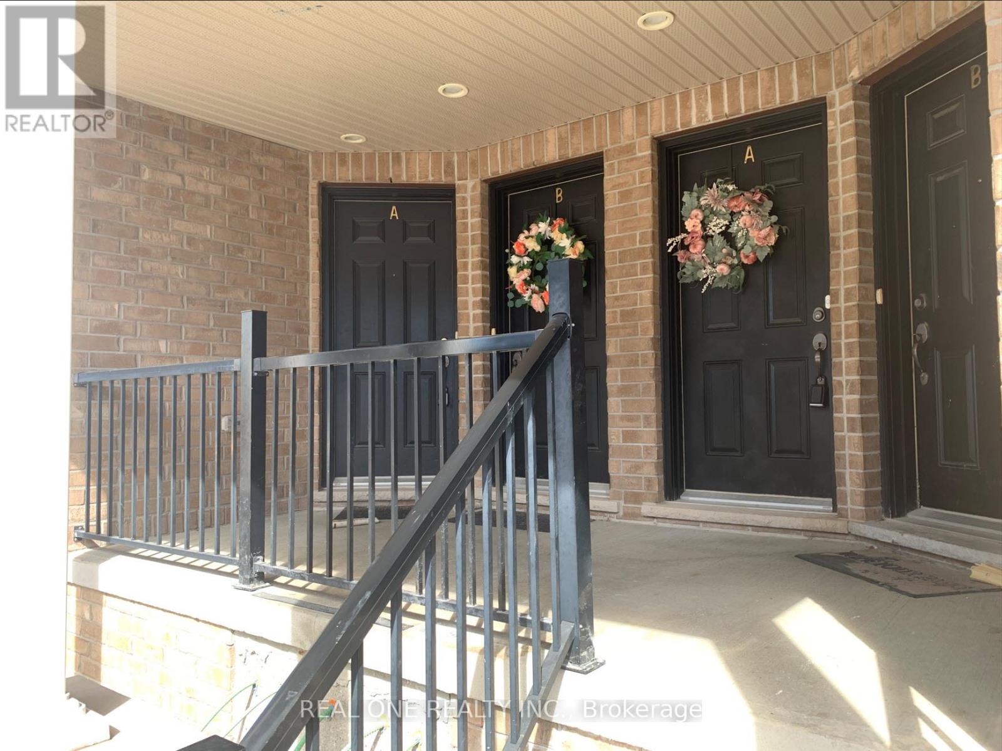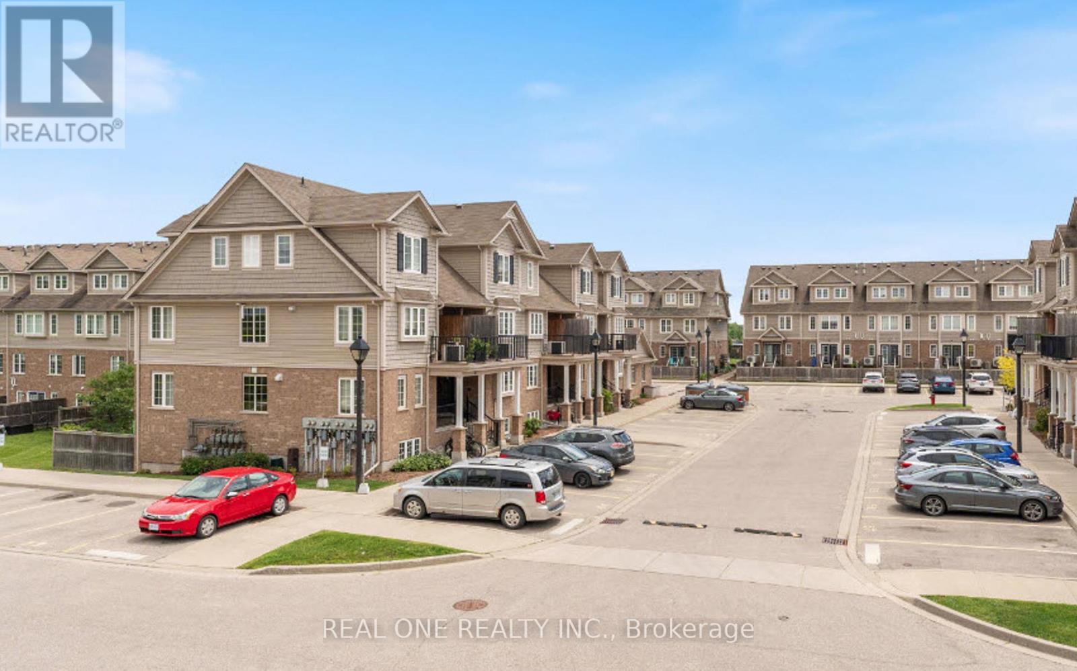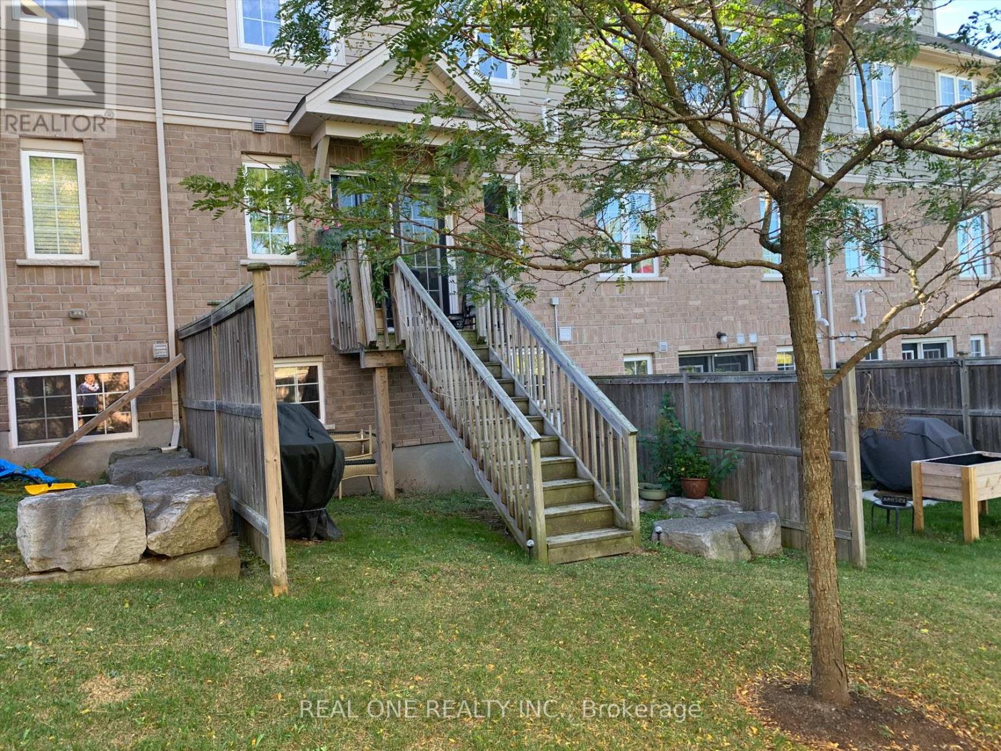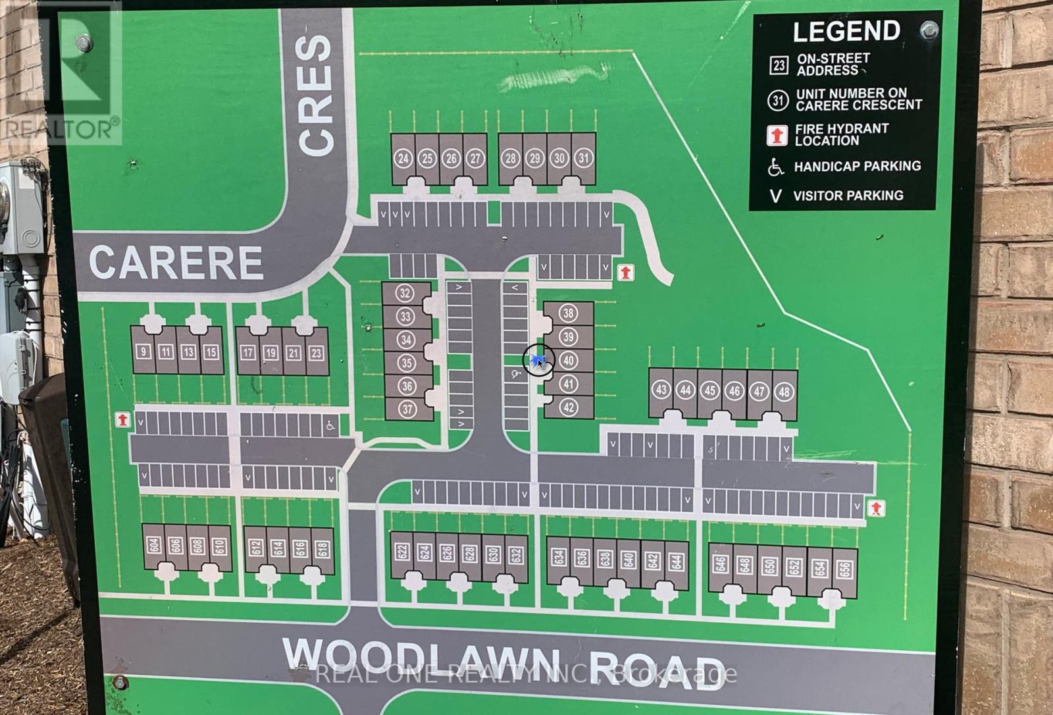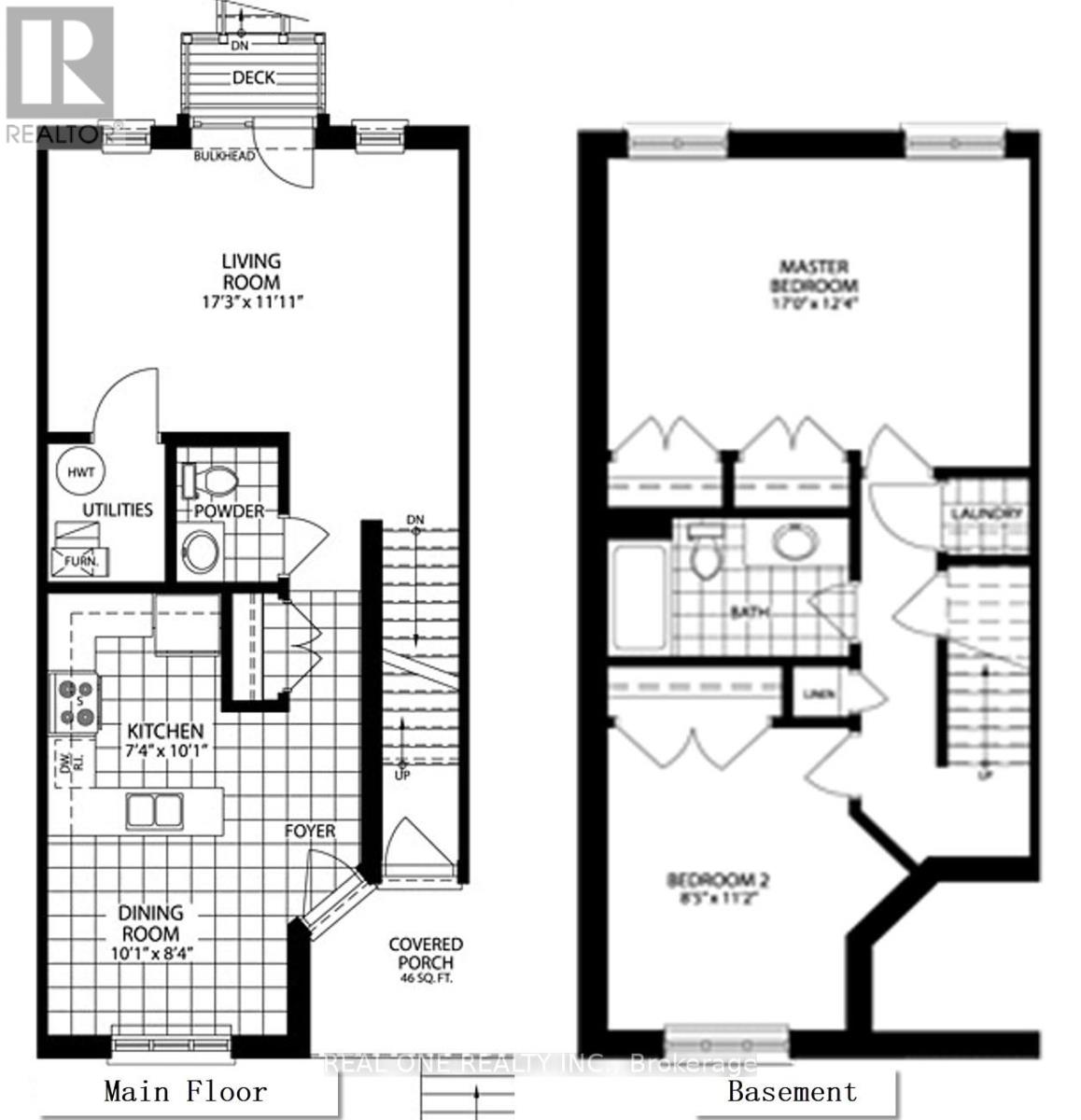40a - 15 Carere Crescent Guelph, Ontario N1E 0K4
$539,900Maintenance, Insurance, Common Area Maintenance, Parking
$386 Monthly
Maintenance, Insurance, Common Area Maintenance, Parking
$386 MonthlyBright, Clean & Sun-Filled Townhouse in Desirable North End Guelph. Welcome to this charming and well-maintained 2-bedroom, 1.5-bathroom townhouse offering 1,303 sq ft of comfortable living space. Located in a quiet and family-friendly neighborhood, this home combines peaceful living with convenient access to nature and city amenities. Key Features: Open-concept kitchen with eat-in dining area. Spacious living room with walk-out to a private backyard oasis, perfect for relaxing or entertaining. Includes 1 parking spot. Large windows throughout offer plenty of natural light. Conveniently located minutes from Guelph Lake Conservation Area, scenic parks, trails, and transit options. This home is ideal for first-time buyers, downsizers, or anyone seeking a tranquil yet connected lifestyle. (id:24801)
Property Details
| MLS® Number | X9381056 |
| Property Type | Single Family |
| Community Name | Victoria North |
| Amenities Near By | Schools, Public Transit, Park, Place Of Worship |
| Community Features | Pets Allowed With Restrictions, School Bus |
| Equipment Type | Water Heater |
| Features | Conservation/green Belt |
| Parking Space Total | 1 |
| Rental Equipment Type | Water Heater |
Building
| Bathroom Total | 2 |
| Bedrooms Above Ground | 2 |
| Bedrooms Total | 2 |
| Age | 11 To 15 Years |
| Amenities | Visitor Parking, Separate Heating Controls |
| Appliances | Water Heater, Dishwasher, Dryer, Stove, Washer, Refrigerator |
| Basement Development | Finished |
| Basement Type | N/a (finished) |
| Cooling Type | Central Air Conditioning |
| Exterior Finish | Brick, Vinyl Siding |
| Half Bath Total | 1 |
| Heating Fuel | Natural Gas |
| Heating Type | Forced Air |
| Stories Total | 2 |
| Size Interior | 1,200 - 1,399 Ft2 |
| Type | Row / Townhouse |
Land
| Acreage | No |
| Land Amenities | Schools, Public Transit, Park, Place Of Worship |
| Zoning Description | R3a |
Rooms
| Level | Type | Length | Width | Dimensions |
|---|---|---|---|---|
| Lower Level | Primary Bedroom | 5.18 m | 3.76 m | 5.18 m x 3.76 m |
| Lower Level | Bedroom 2 | 2.51 m | 3.4 m | 2.51 m x 3.4 m |
| Main Level | Kitchen | 3.15 m | 2.13 m | 3.15 m x 2.13 m |
| Main Level | Dining Room | 3.15 m | 2.46 m | 3.15 m x 2.46 m |
| Main Level | Living Room | 5.28 m | 3.43 m | 5.28 m x 3.43 m |
Contact Us
Contact us for more information
David Lu
Salesperson
(226) 920-3988
1660 North Service Rd E #103
Oakville, Ontario L6H 7G3
(905) 281-2888
(905) 281-2880


