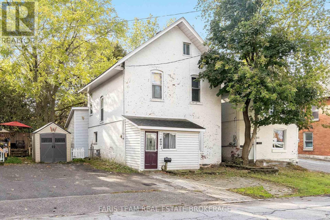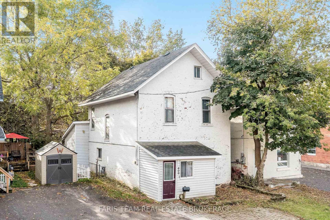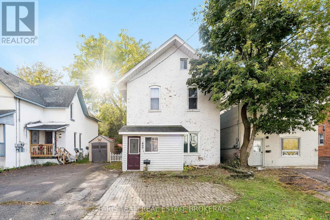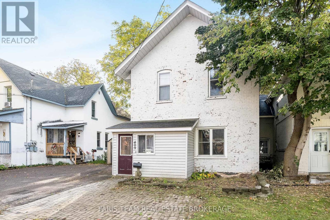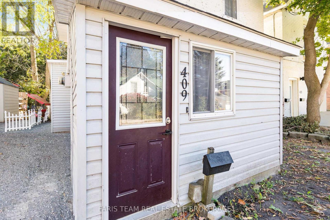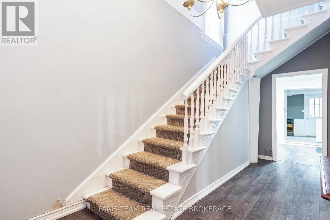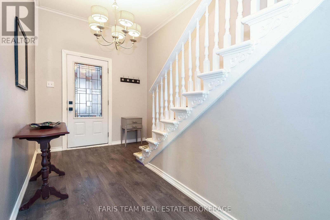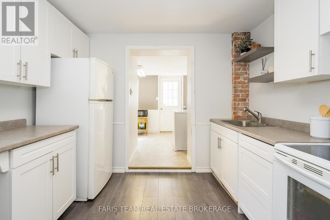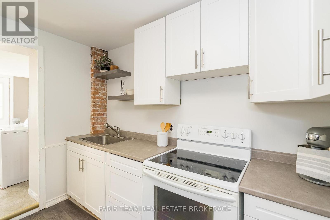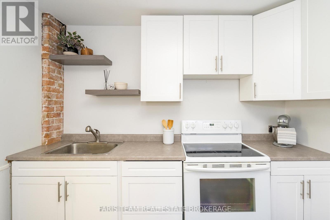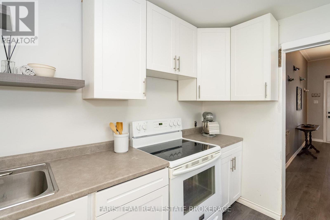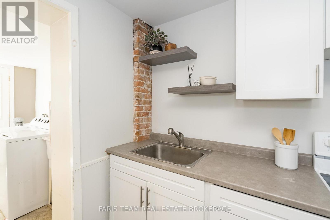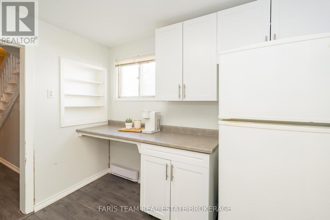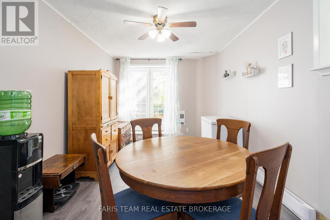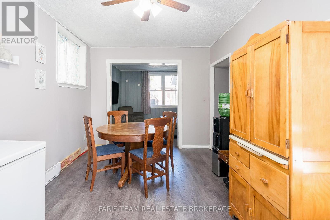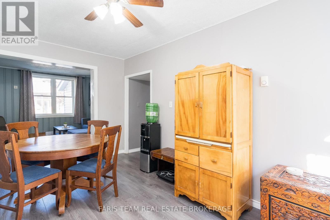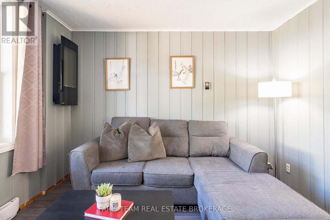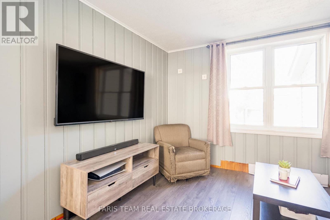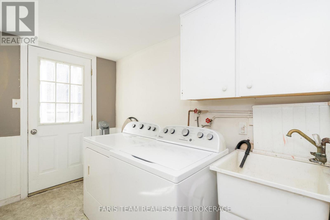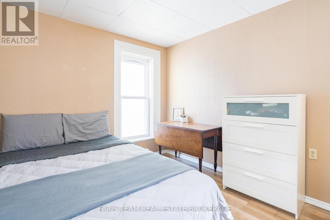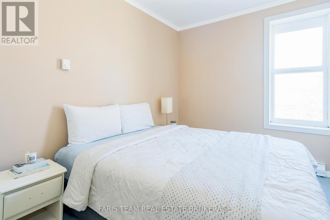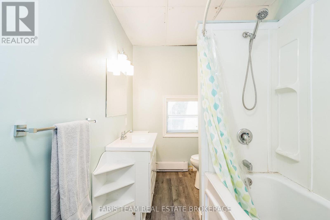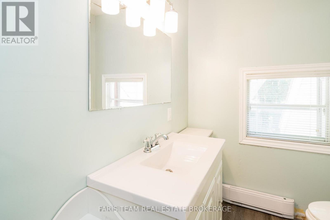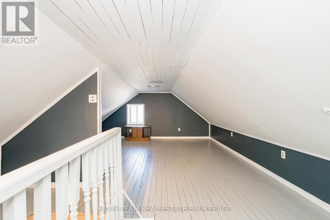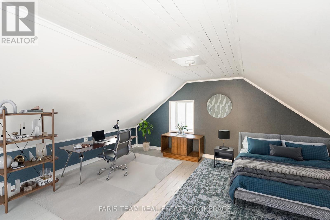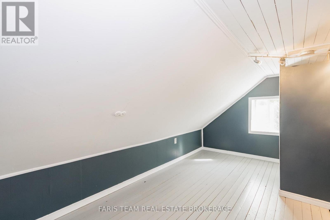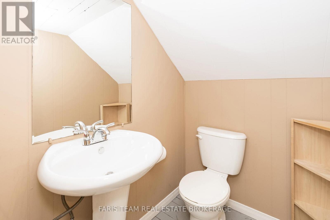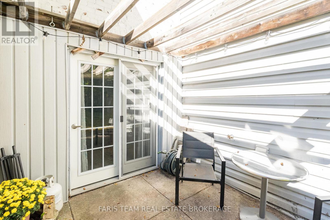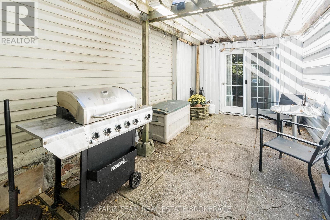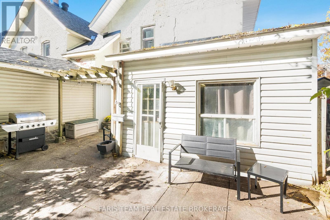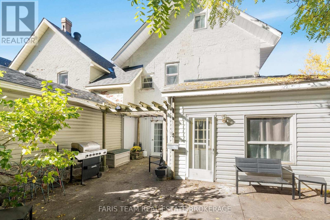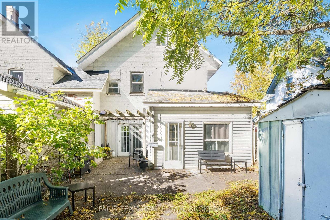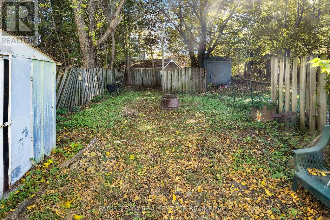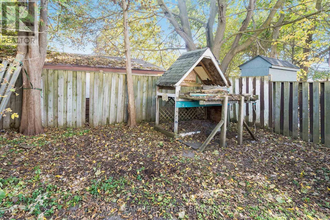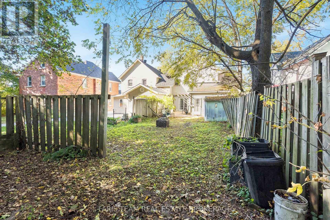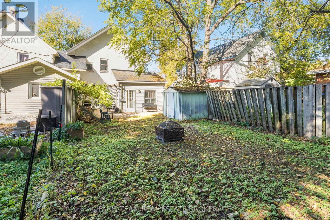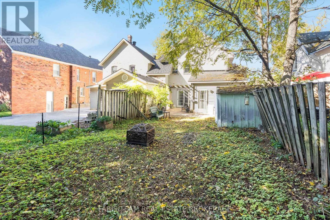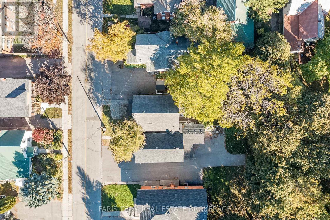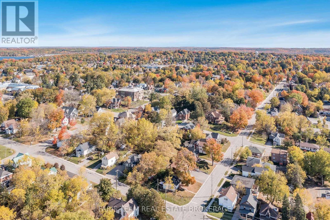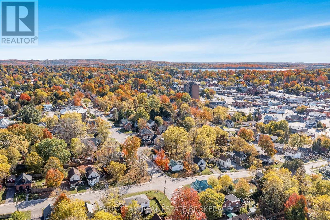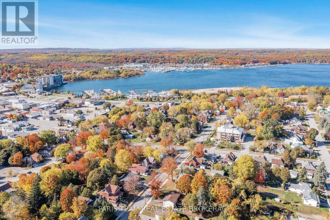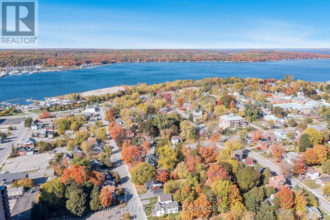409 Dominion Avenue Midland, Ontario L4R 1P2
$399,900
Top 5 Reasons You Will Love This Home: 1) Just minutes to downtown Midland, the Tay Trail, parks, schools, and everyday conveniences 2) Victorian home presenting old-world character with modern updates, including a rare third level loft with its own 2-piece bathroom 3) Affordable opportunity perfect for first-time buyers looking to get into the market 4) Appreciate a beautiful backyard that offers the feel of a detached home despite being a link property 5) Recent upgrades include updated kitchen cabinetry, flooring, light fixtures, and more, making this home truly move-in ready. 1,730 fin.sq.ft. *Please note some images have been virtually staged to show the potential of the home. (id:24801)
Property Details
| MLS® Number | S12490002 |
| Property Type | Single Family |
| Community Name | Midland |
| Equipment Type | Water Heater |
| Features | Irregular Lot Size |
| Parking Space Total | 2 |
| Rental Equipment Type | Water Heater |
Building
| Bathroom Total | 2 |
| Bedrooms Above Ground | 3 |
| Bedrooms Total | 3 |
| Age | 100+ Years |
| Amenities | Fireplace(s) |
| Appliances | Dryer, Stove, Washer, Window Coverings, Refrigerator |
| Basement Development | Unfinished |
| Basement Type | N/a (unfinished), None |
| Construction Style Attachment | Link |
| Cooling Type | None |
| Exterior Finish | Brick |
| Fireplace Present | Yes |
| Fireplace Total | 1 |
| Flooring Type | Laminate, Hardwood |
| Foundation Type | Unknown, Stone |
| Half Bath Total | 1 |
| Heating Fuel | Electric |
| Heating Type | Baseboard Heaters |
| Stories Total | 2 |
| Size Interior | 1,500 - 2,000 Ft2 |
| Type | House |
| Utility Water | Municipal Water |
Parking
| No Garage |
Land
| Acreage | No |
| Sewer | Sanitary Sewer |
| Size Depth | 113 Ft |
| Size Frontage | 25 Ft |
| Size Irregular | 25 X 113 Ft |
| Size Total Text | 25 X 113 Ft|under 1/2 Acre |
| Zoning Description | Rs2 |
Rooms
| Level | Type | Length | Width | Dimensions |
|---|---|---|---|---|
| Second Level | Bedroom | 4.2 m | 2.82 m | 4.2 m x 2.82 m |
| Second Level | Bedroom | 3.8 m | 2.8 m | 3.8 m x 2.8 m |
| Second Level | Bedroom | 3.75 m | 2.57 m | 3.75 m x 2.57 m |
| Third Level | Loft | 7.87 m | 2.17 m | 7.87 m x 2.17 m |
| Main Level | Kitchen | 3.12 m | 2.98 m | 3.12 m x 2.98 m |
| Main Level | Living Room | 3.65 m | 3.35 m | 3.65 m x 3.35 m |
| Main Level | Family Room | 4.64 m | 2.9 m | 4.64 m x 2.9 m |
| Main Level | Laundry Room | 4.06 m | 2.9 m | 4.06 m x 2.9 m |
https://www.realtor.ca/real-estate/29047420/409-dominion-avenue-midland-midland
Contact Us
Contact us for more information
Mark Faris
Broker
443 Bayview Drive
Barrie, Ontario L4N 8Y2
(705) 797-8485
(705) 797-8486
www.faristeam.ca/
Wyatt Negrini-Weber
Salesperson
531 King St
Midland, Ontario L4R 3N6
(705) 527-1887
(705) 797-8486
www.faristeam.ca/


