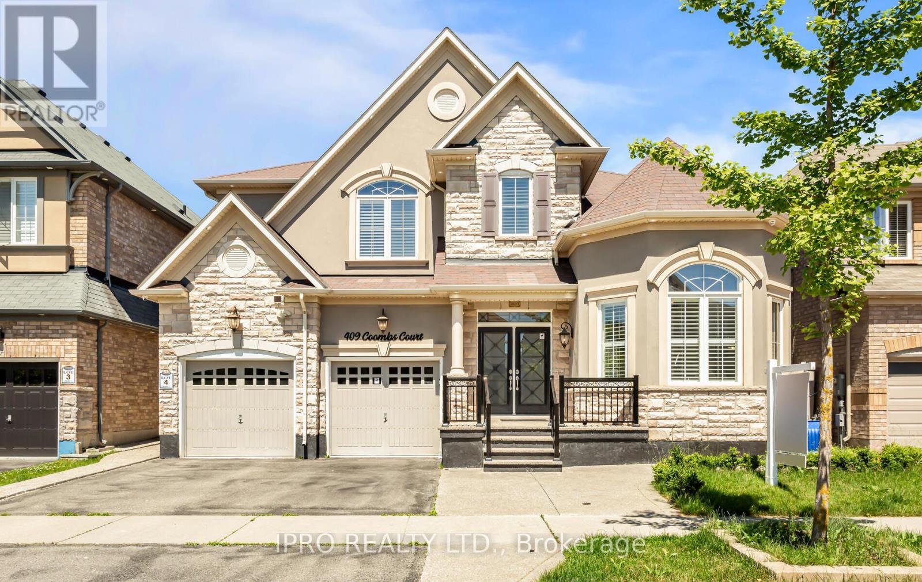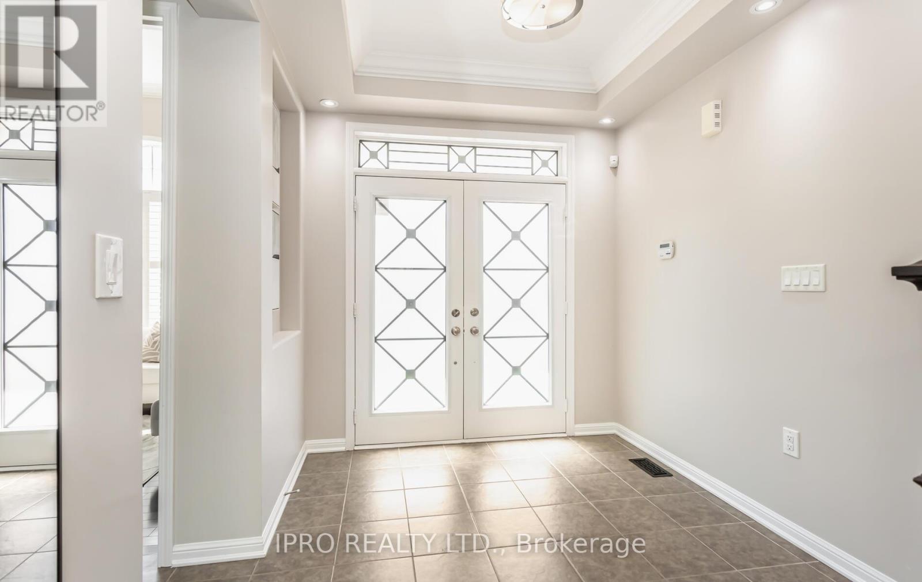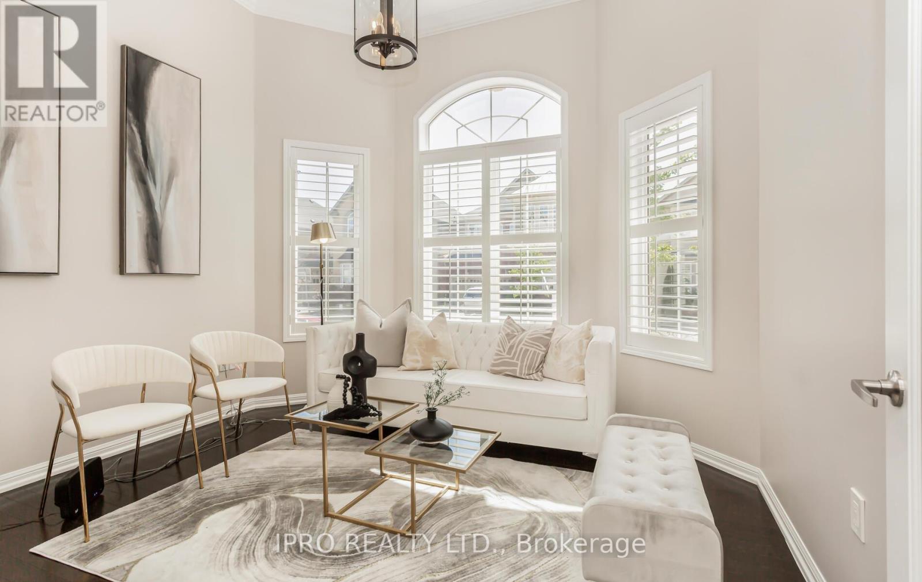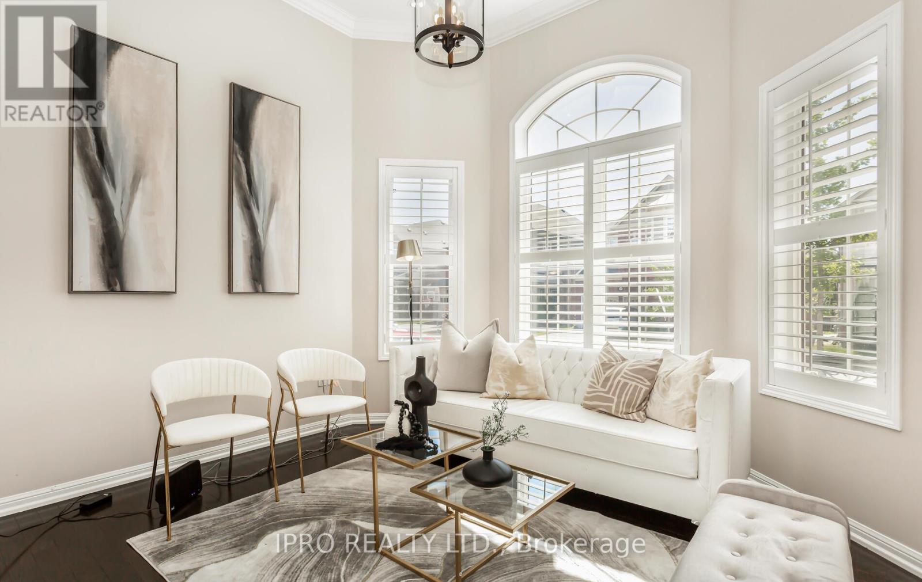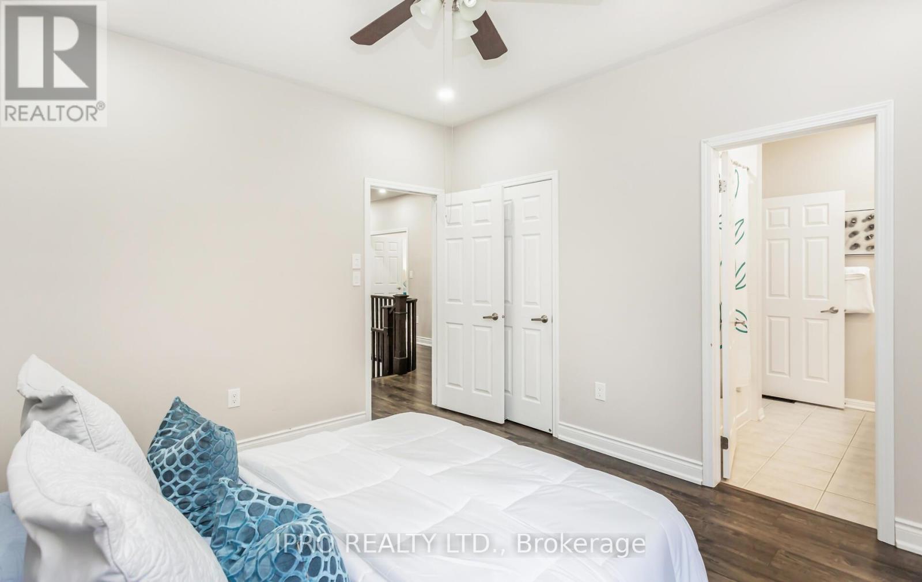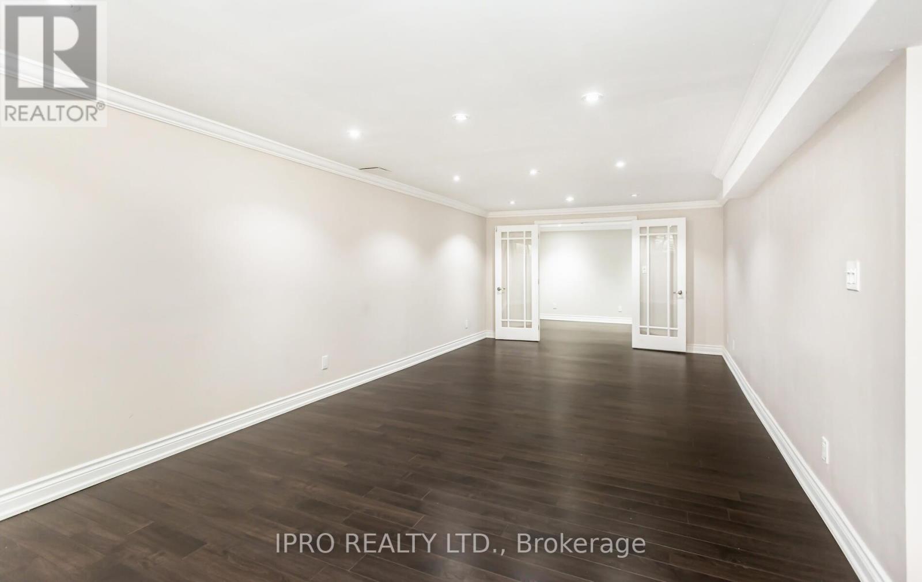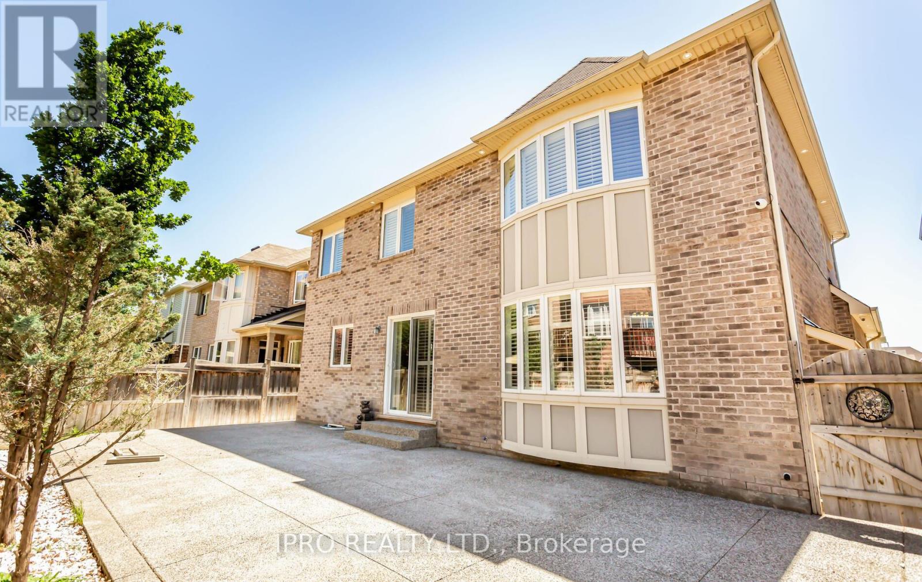409 Coombs Court Milton, Ontario L9T 7N5
$1,799,988
Welcome to this Stunning, Meticulously maintained Extremely Rare Mattamy Built Primrose Model. Thisgorgeous home offers over 4,300 sqft of living space, this home offers a perfect blend of luxury andconvenience. The main floor and second floor offer 9 ceilings throughout the home. A formal livingroom, separate dining room & a grand family room, open to the modern eat-in chef's kitchen. We alsohave two walkway stairs that connect from the family and living room. On the Upper Level, you willfind 4 Spacious bedrooms, 3 full bathrooms, laundry & a primary suite with a spa-like ensuite. Theprofessionally finished two basements, one that can be used for Rental Income and the other basementcan be used for personal relaxation with an open concept rec room featuring a fireplace creating awarm & inviting ambience made to enjoy. Set in a vibrant neighbourhood with an ideal blend ofcomfort & convenience - walking distance to parks, schools, trails & shopping access to SherwoodCommunity C **** EXTRAS **** * Superb Location On A Great Child Friendly Street, Close to Top Rated Schools, Parks, Shopping,Biking, Skiing, Walking distance to Sherwood Community Center, Sherwood Park. (id:24801)
Property Details
| MLS® Number | W9419402 |
| Property Type | Single Family |
| Community Name | Scott |
| Features | Cul-de-sac, Wooded Area, Conservation/green Belt, Carpet Free, In-law Suite |
| ParkingSpaceTotal | 5 |
Building
| BathroomTotal | 6 |
| BedroomsAboveGround | 4 |
| BedroomsBelowGround | 3 |
| BedroomsTotal | 7 |
| Amenities | Fireplace(s) |
| Appliances | Central Vacuum, Oven - Built-in, Garage Door Opener Remote(s), Water Heater, Dishwasher, Dryer, Garage Door Opener, Range, Refrigerator, Washer |
| BasementDevelopment | Finished |
| BasementFeatures | Separate Entrance |
| BasementType | N/a (finished) |
| ConstructionStyleAttachment | Detached |
| CoolingType | Central Air Conditioning |
| ExteriorFinish | Brick, Stone |
| FireplacePresent | Yes |
| FireplaceTotal | 2 |
| FlooringType | Carpeted, Marble, Hardwood, Ceramic |
| FoundationType | Concrete |
| HalfBathTotal | 2 |
| HeatingFuel | Natural Gas |
| HeatingType | Forced Air |
| StoriesTotal | 2 |
| SizeInterior | 2999.975 - 3499.9705 Sqft |
| Type | House |
| UtilityWater | Municipal Water |
Parking
| Attached Garage |
Land
| Acreage | No |
| Sewer | Sanitary Sewer |
| SizeDepth | 88 Ft ,7 In |
| SizeFrontage | 50 Ft |
| SizeIrregular | 50 X 88.6 Ft |
| SizeTotalText | 50 X 88.6 Ft|under 1/2 Acre |
| SurfaceWater | Lake/pond |
| ZoningDescription | Res |
Rooms
| Level | Type | Length | Width | Dimensions |
|---|---|---|---|---|
| Second Level | Bedroom | 3.56 m | 3.35 m | 3.56 m x 3.35 m |
| Second Level | Laundry Room | 2.08 m | 2.1 m | 2.08 m x 2.1 m |
| Second Level | Primary Bedroom | 5.18 m | 4.57 m | 5.18 m x 4.57 m |
| Second Level | Bedroom | 4.09 m | 4.34 m | 4.09 m x 4.34 m |
| Second Level | Bedroom | 3.84 m | 3.53 m | 3.84 m x 3.53 m |
| Basement | Media | 3.89 m | 4.2 m | 3.89 m x 4.2 m |
| Basement | Bathroom | 1.85 m | 1.29 m | 1.85 m x 1.29 m |
| Ground Level | Eating Area | 3.3 m | 4.01 m | 3.3 m x 4.01 m |
| Ground Level | Kitchen | 3.76 m | 4.01 m | 3.76 m x 4.01 m |
| Ground Level | Family Room | 5.18 m | 5.03 m | 5.18 m x 5.03 m |
| Ground Level | Dining Room | 3.99 m | 4.88 m | 3.99 m x 4.88 m |
| Ground Level | Office | 3.76 m | 3.2 m | 3.76 m x 3.2 m |
https://www.realtor.ca/real-estate/27563700/409-coombs-court-milton-scott-scott
Interested?
Contact us for more information
Umer Farooq
Salesperson
30 Eglinton Ave W. #c12
Mississauga, Ontario L5R 3E7
Naveen Chatrath
Broker
30 Eglinton Ave W. #c12
Mississauga, Ontario L5R 3E7


