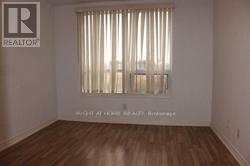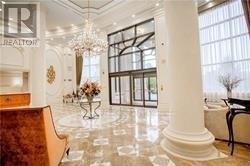409 - 9245 Jane Street Vaughan, Ontario L6A 1H7
$2,650 Monthly
Enjoy Living At Bellaria Residences Tower 3!!! Fantastic 1 + Den Layout. Boasting 9 Ft Ceilings, Granite Counter Tops And Over-Sized Kitchen Cabinets, Laminate Floor/Flat Ceilings Throughout. Master Ensuite, Balcony. Great South Views. Walking Distance To Shops, Malls, Public Transportation, Restaurants. Close To Ttc Vaughan Metropolitan Centre Station! Gym, Steam Room, Games & Movie Rooms, Wine Cellar, Party Room, Private Green Walking Trails! **** EXTRAS **** S/S Fridge, Stove, Dishwasher, Microwave, Stacked Washer/Dryer, Window Coverings, Large Locker, Parking (On P3). 24/7 Concierge. (id:24801)
Property Details
| MLS® Number | N11951524 |
| Property Type | Single Family |
| Community Name | Maple |
| Community Features | Pet Restrictions |
| Features | Balcony |
| Parking Space Total | 1 |
Building
| Bathroom Total | 2 |
| Bedrooms Above Ground | 1 |
| Bedrooms Below Ground | 1 |
| Bedrooms Total | 2 |
| Amenities | Security/concierge, Exercise Centre, Recreation Centre, Party Room, Storage - Locker |
| Cooling Type | Central Air Conditioning |
| Exterior Finish | Brick, Stucco |
| Flooring Type | Laminate |
| Half Bath Total | 1 |
| Size Interior | 700 - 799 Ft2 |
| Type | Apartment |
Parking
| Underground | |
| Garage |
Land
| Acreage | No |
Rooms
| Level | Type | Length | Width | Dimensions |
|---|---|---|---|---|
| Flat | Kitchen | 2.75 m | 2.75 m | 2.75 m x 2.75 m |
| Flat | Dining Room | 5.79 m | 3.36 m | 5.79 m x 3.36 m |
| Flat | Living Room | 5.79 m | 3.36 m | 5.79 m x 3.36 m |
| Flat | Primary Bedroom | 3.66 m | 3.05 m | 3.66 m x 3.05 m |
| Flat | Den | 3.04 m | 2.75 m | 3.04 m x 2.75 m |
| Flat | Other | 2.9 m | 1.83 m | 2.9 m x 1.83 m |
https://www.realtor.ca/real-estate/27867752/409-9245-jane-street-vaughan-maple-maple
Contact Us
Contact us for more information
Ardian Buli
Broker
www.insiderealestate.ca/
1396 Don Mills Rd Unit B-121
Toronto, Ontario M3B 0A7
(416) 391-3232
(416) 391-0319
www.rightathomerealty.com/































