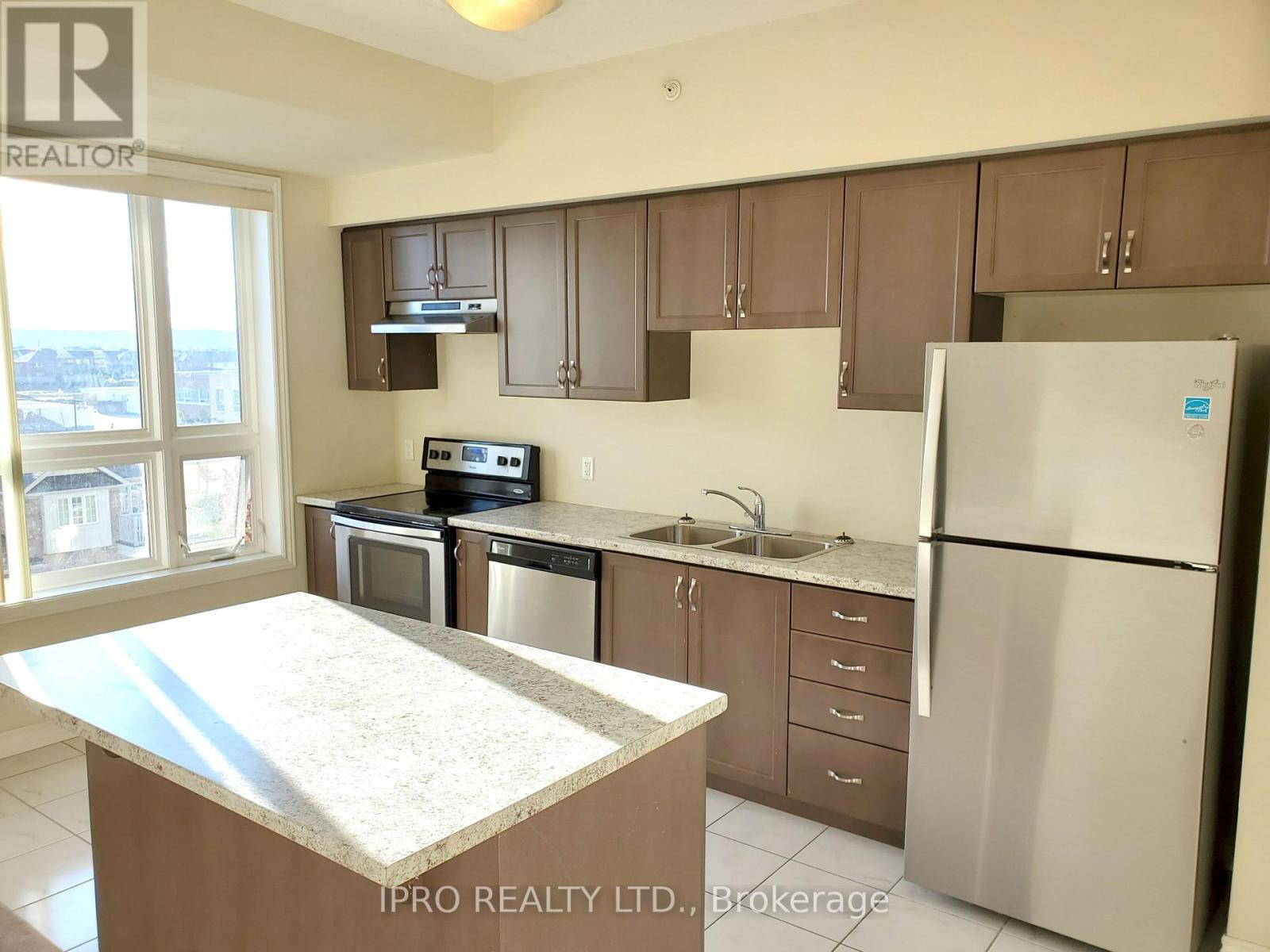409 - 650 Sauve Street Milton, Ontario L9T 9A8
2 Bedroom
2 Bathroom
800 - 899 ft2
Central Air Conditioning
Forced Air
$2,400 Monthly
Beautiful open concept condo, one bedroom + den. Den can be used as a second bedroom, walkout balcony. Close to shopping, public transit and highway 401. Ensuite laundry, private locker on same floor, underground parking. Building amenities include: exercise room, party/meeting room, visitor parking, rooftop garden. (id:24801)
Property Details
| MLS® Number | W11906239 |
| Property Type | Single Family |
| Community Name | Beaty |
| Amenities Near By | Public Transit, Schools |
| Community Features | Pets Not Allowed |
| Features | Ravine, Balcony |
| Parking Space Total | 1 |
| View Type | View, City View |
Building
| Bathroom Total | 2 |
| Bedrooms Above Ground | 1 |
| Bedrooms Below Ground | 1 |
| Bedrooms Total | 2 |
| Amenities | Exercise Centre, Party Room, Visitor Parking, Storage - Locker |
| Appliances | Dishwasher, Dryer, Refrigerator, Stove, Washer, Window Coverings |
| Cooling Type | Central Air Conditioning |
| Exterior Finish | Brick |
| Flooring Type | Carpeted |
| Half Bath Total | 1 |
| Heating Fuel | Natural Gas |
| Heating Type | Forced Air |
| Size Interior | 800 - 899 Ft2 |
| Type | Apartment |
Parking
| Underground |
Land
| Acreage | No |
| Land Amenities | Public Transit, Schools |
Rooms
| Level | Type | Length | Width | Dimensions |
|---|---|---|---|---|
| Main Level | Living Room | 4.77 m | 3.33 m | 4.77 m x 3.33 m |
| Main Level | Dining Room | 4.77 m | 3.33 m | 4.77 m x 3.33 m |
| Main Level | Kitchen | 4.24 m | 2.7 m | 4.24 m x 2.7 m |
| Main Level | Primary Bedroom | 3.78 m | 2.7 m | 3.78 m x 2.7 m |
| Main Level | Den | 2.57 m | 2.54 m | 2.57 m x 2.54 m |
https://www.realtor.ca/real-estate/27764682/409-650-sauve-street-milton-beaty-beaty
Contact Us
Contact us for more information
Sadaqat Ahmed Chaudhary
Salesperson
Ipro Realty Ltd.
30 Eglinton Ave W. #c12
Mississauga, Ontario L5R 3E7
30 Eglinton Ave W. #c12
Mississauga, Ontario L5R 3E7
(905) 507-4776
(905) 507-4779
www.ipro-realty.ca/




















