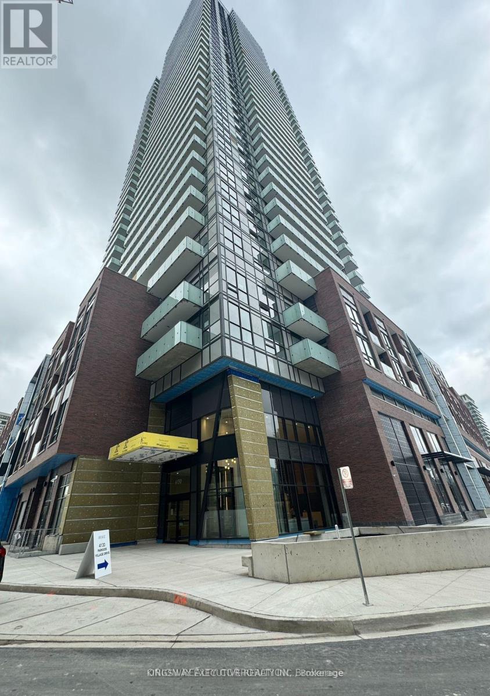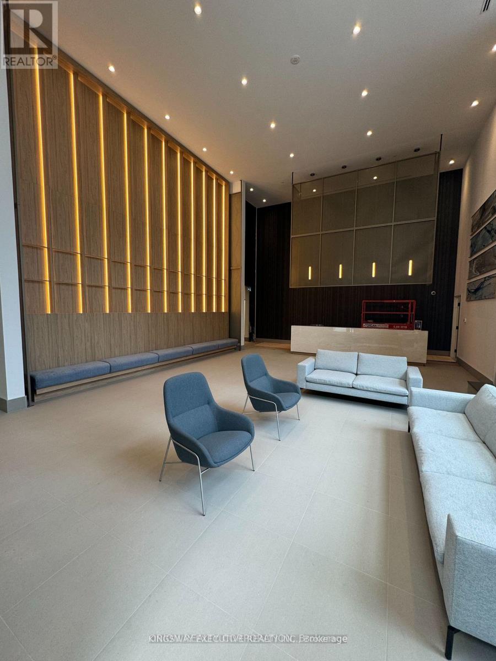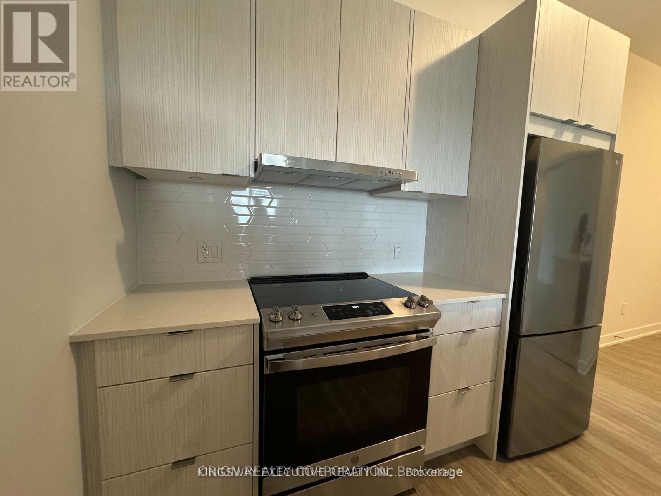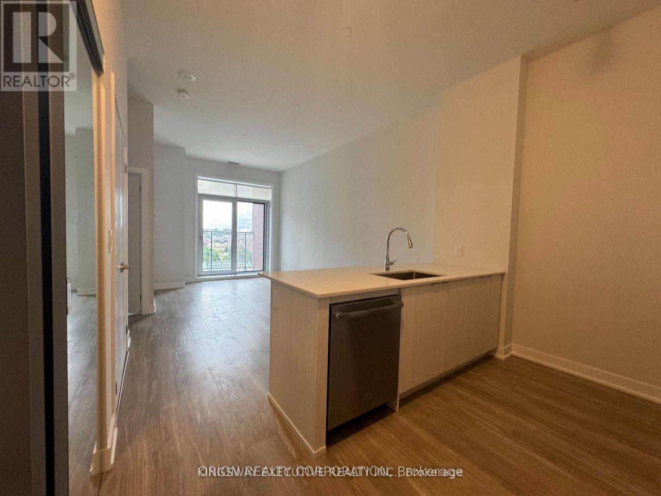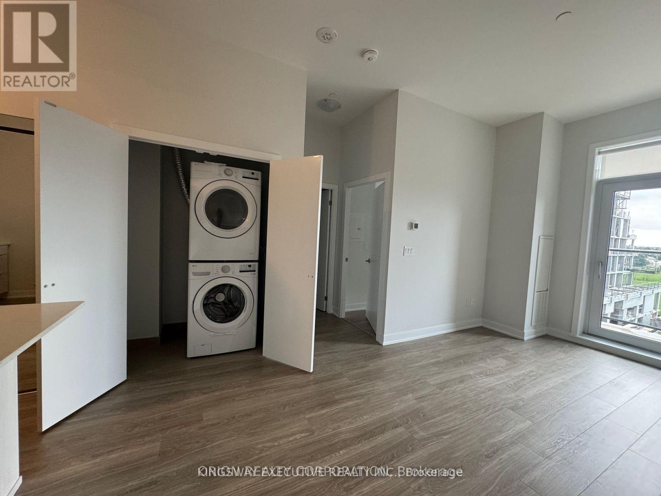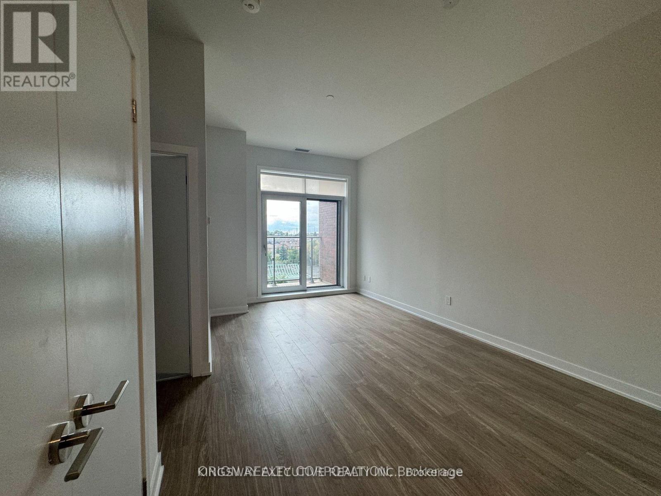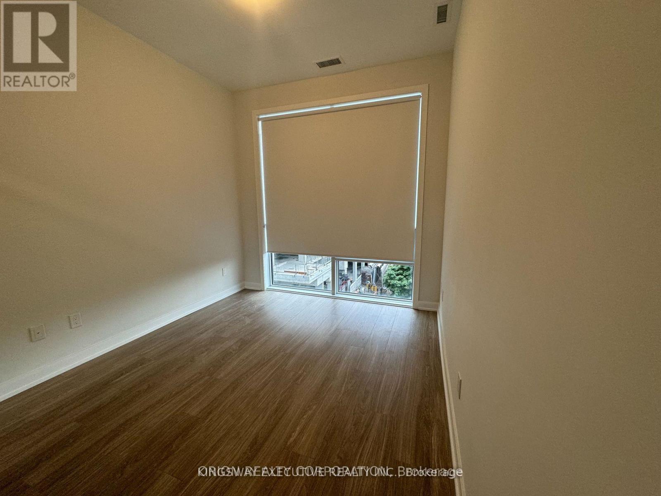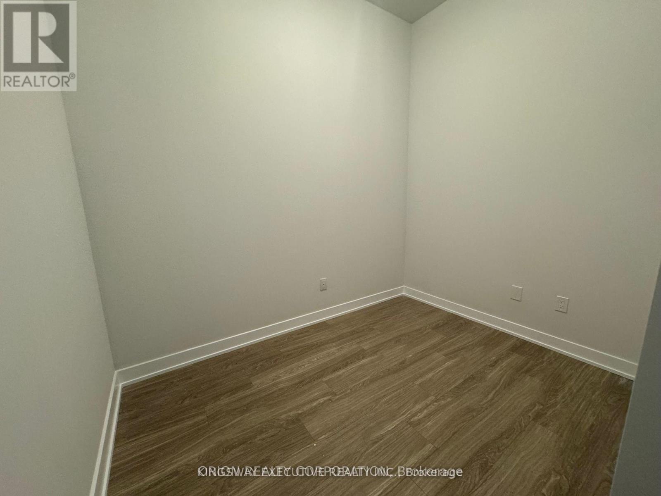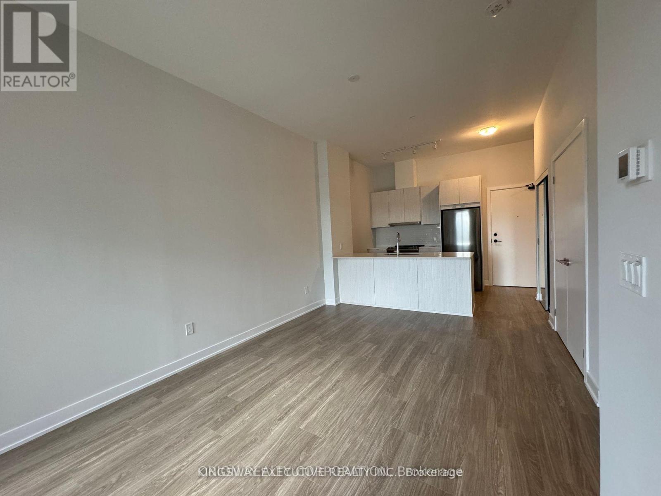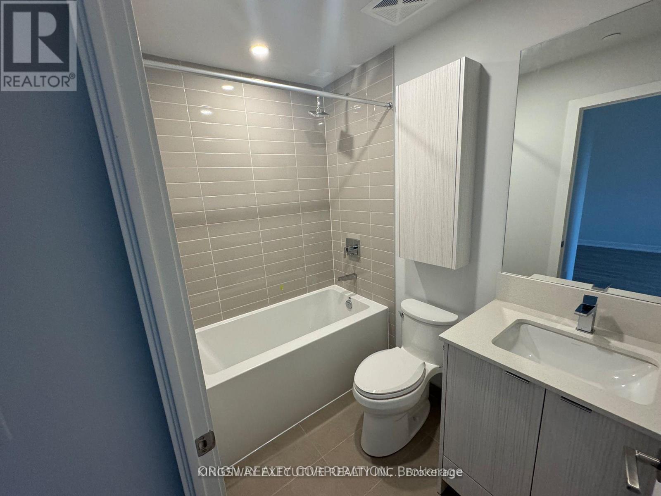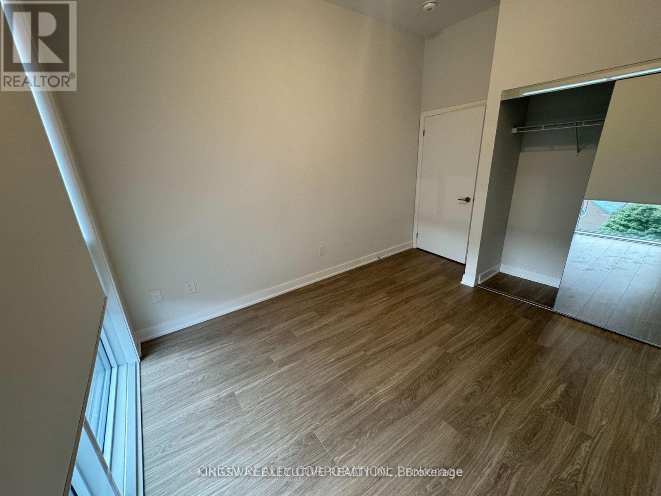409 - 4130 Parkside Village Drive Mississauga, Ontario L5B 3M8
2 Bedroom
1 Bathroom
600 - 699 ft2
Central Air Conditioning
Forced Air
$2,500 Monthly
Spacious 1 BR + Den, 1 WR Condo Apartment with 10ft ceilings ,walking distance to Square One shopping centre . ** Den almost like a 2nd Bed Room**. Walking distance public Transit, Community Center, Schools, Library, Grocery under yhr building, Theatres, Walking Trails, Banks, Restaurants. The Open Concept Living/Dining Opens To A Private Balcony With Clear Views Perfect for Entertaining. (id:24801)
Property Details
| MLS® Number | W12461744 |
| Property Type | Single Family |
| Community Name | City Centre |
| Community Features | Pets Allowed With Restrictions |
| Features | Balcony, Carpet Free, In Suite Laundry |
| Parking Space Total | 1 |
Building
| Bathroom Total | 1 |
| Bedrooms Above Ground | 1 |
| Bedrooms Below Ground | 1 |
| Bedrooms Total | 2 |
| Amenities | Storage - Locker |
| Appliances | Dryer, Washer |
| Basement Type | None |
| Cooling Type | Central Air Conditioning |
| Exterior Finish | Brick |
| Flooring Type | Laminate |
| Heating Fuel | Natural Gas |
| Heating Type | Forced Air |
| Size Interior | 600 - 699 Ft2 |
| Type | Apartment |
Parking
| Underground | |
| Garage |
Land
| Acreage | No |
Rooms
| Level | Type | Length | Width | Dimensions |
|---|---|---|---|---|
| Flat | Kitchen | 2.43 m | 2.5 m | 2.43 m x 2.5 m |
| Flat | Living Room | 5.53 m | 314 m | 5.53 m x 314 m |
| Flat | Dining Room | Measurements not available | ||
| Flat | Primary Bedroom | 3.37 m | 3.37 m | 3.37 m x 3.37 m |
| Flat | Den | 2.89 m | 2.15 m | 2.89 m x 2.15 m |
Contact Us
Contact us for more information
Parviz Mozaffari
Broker of Record
(416) 887-6560
www.mozaffarihomes.com/
Kingsway Executive Realty Inc.
3180 Ridgeway Dr, Unit 36
Mississauga, Ontario L5L 5S7
3180 Ridgeway Dr, Unit 36
Mississauga, Ontario L5L 5S7
(905) 358-9900
(905) 277-5042


