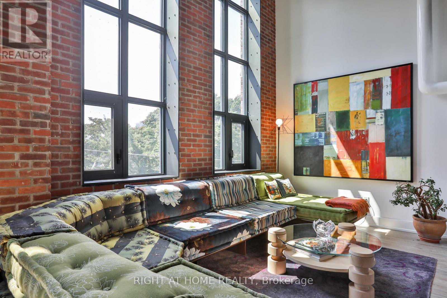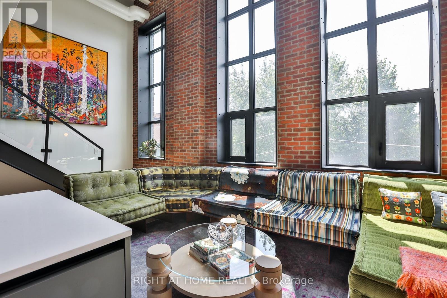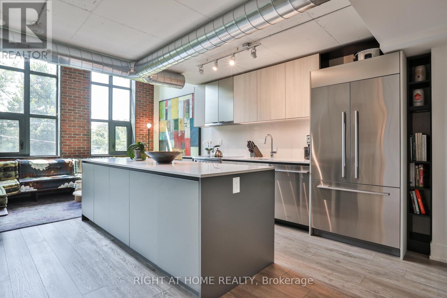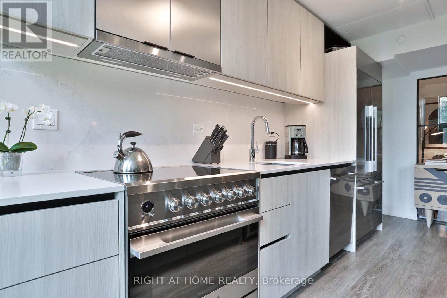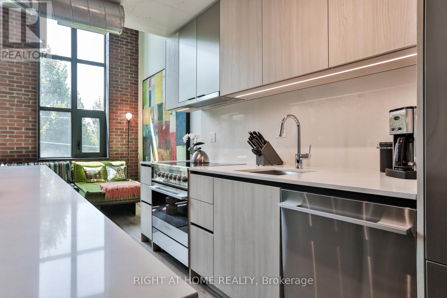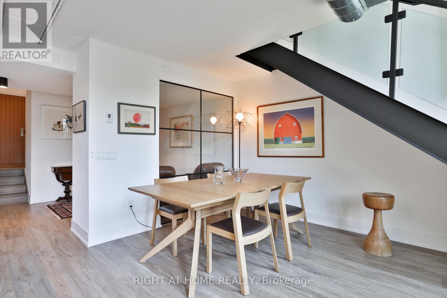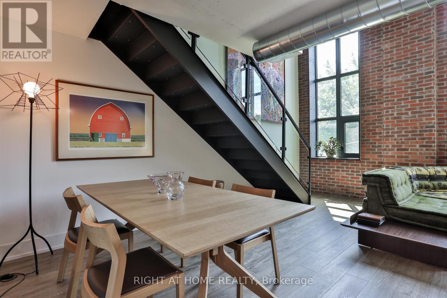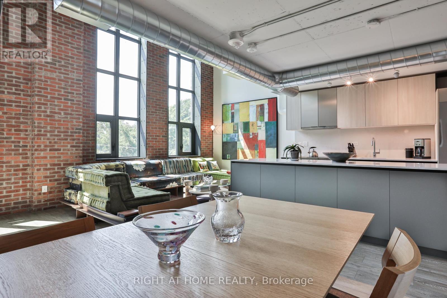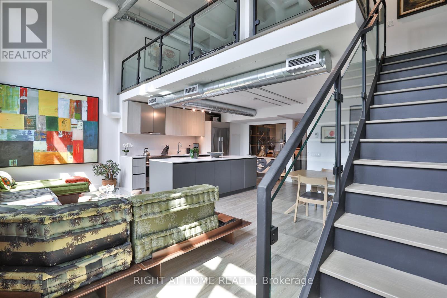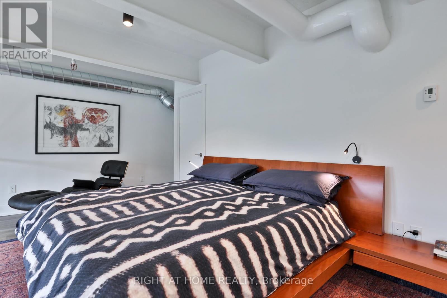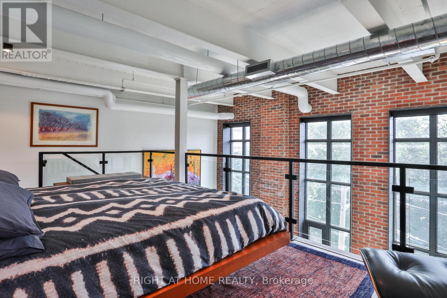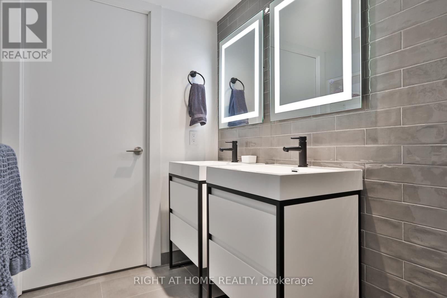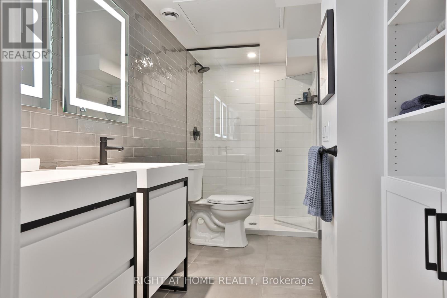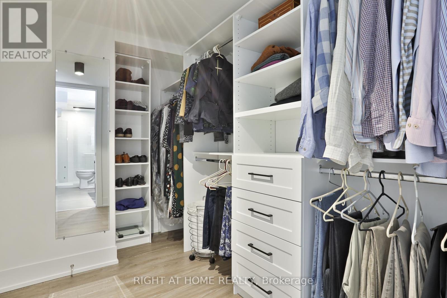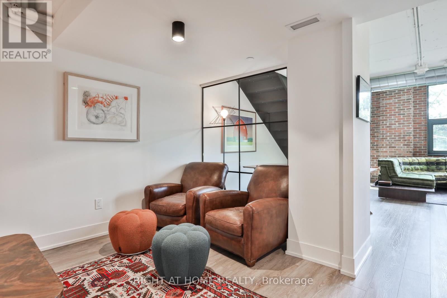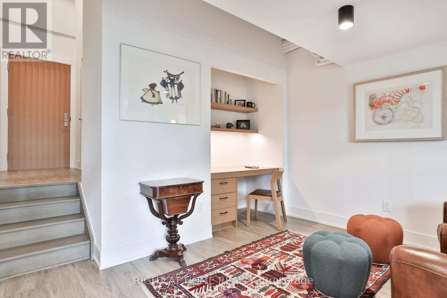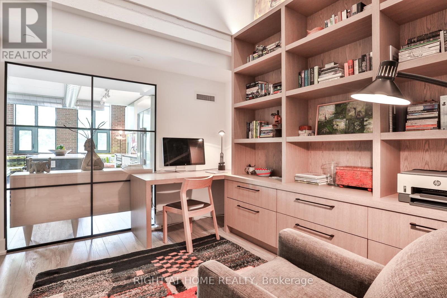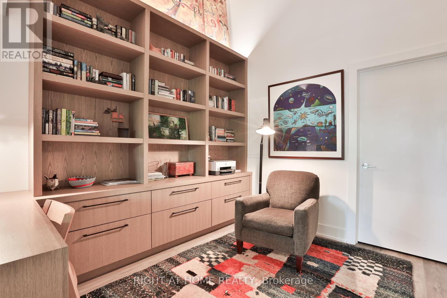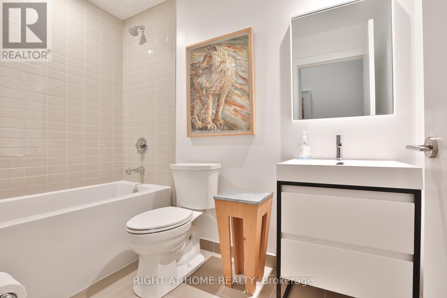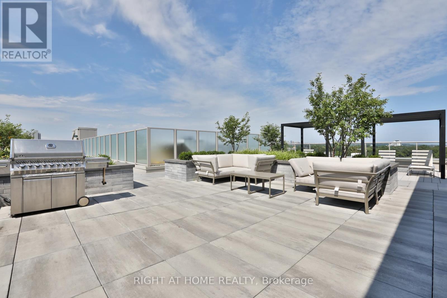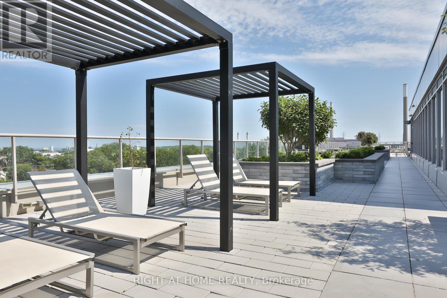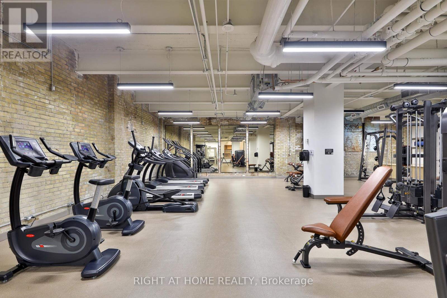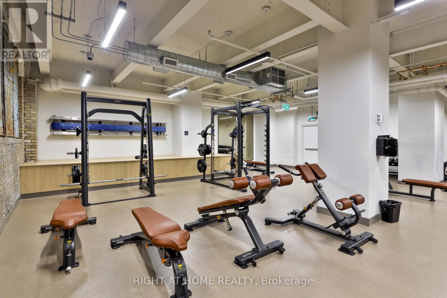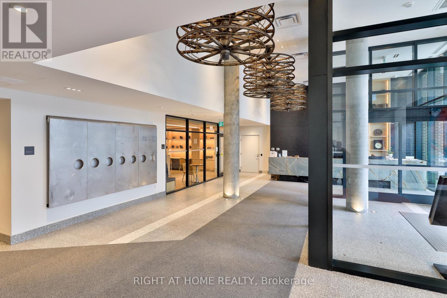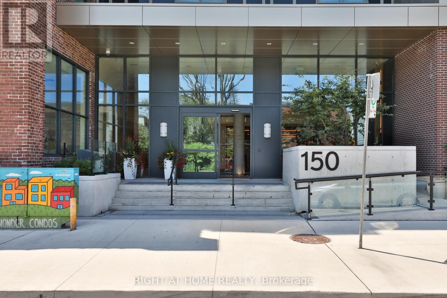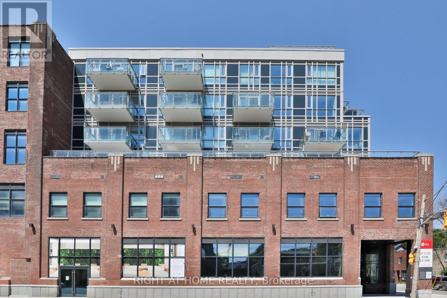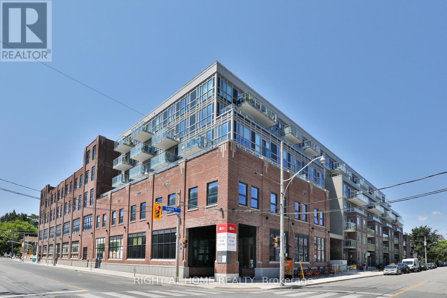409 - 150 Logan Avenue Toronto, Ontario M4M 0E4
$1,575,000Maintenance, Common Area Maintenance, Insurance, Parking, Water
$1,060.38 Monthly
Maintenance, Common Area Maintenance, Insurance, Parking, Water
$1,060.38 MonthlySomething truly special at Wonder Condos - a sun-filled heritage loft with ideal west exposure, dramatic 17-foot ceilings, and original character throughout. Nearly 1,500 square feet of exceptional living space framed by soaring windows with integrated blinds, warm red brick accents, and a flexible floorplan accommodating up to three bedrooms. The upper loft is devoted to a serene primary suite with a generous walk-in closet and spa-like ensuite with dual vanities. A sprawling chefs kitchen anchors the main level, featuring an oversized island, abundant storage, premium appliances and induction range. Currently, the main floor includes a large office with custom built-ins and walk-in closet (easily reverted to a bedroom) plus a comfortable den, once a third bedroom. A full bathroom serves this level. Life at Wonder Condos offers a dynamic blend of history and modern convenience, with vibrant amenities including a rooftop terrace with BBQs and fire pits, co-working space, dog-wash station, well-equipped gym, and kids party room. Steps to the shops and dining of Queen East, and moments to Ashbridges Bay, Lake Ontario, and easy downtown/DVP access. An evolving neighbourhood within easy walking and cycling distance to the new Port Lands, Biidaasige Park, and the upcoming Ontario Line just blocks away. Exceptional space in a remarkable community. (id:24801)
Property Details
| MLS® Number | E12376306 |
| Property Type | Single Family |
| Community Name | South Riverdale |
| Community Features | Pets Allowed With Restrictions |
| Parking Space Total | 1 |
Building
| Bathroom Total | 2 |
| Bedrooms Above Ground | 2 |
| Bedrooms Below Ground | 1 |
| Bedrooms Total | 3 |
| Age | 0 To 5 Years |
| Amenities | Security/concierge, Exercise Centre, Visitor Parking, Recreation Centre, Storage - Locker |
| Appliances | Dryer, Washer, Window Coverings |
| Architectural Style | Loft |
| Basement Type | None |
| Cooling Type | Central Air Conditioning |
| Exterior Finish | Brick |
| Heating Fuel | Electric, Natural Gas |
| Heating Type | Heat Pump, Not Known |
| Size Interior | 1,400 - 1,599 Ft2 |
| Type | Apartment |
Parking
| Underground | |
| Garage |
Land
| Acreage | No |
Rooms
| Level | Type | Length | Width | Dimensions |
|---|---|---|---|---|
| Main Level | Living Room | 2.8 m | 4.88 m | 2.8 m x 4.88 m |
| Main Level | Dining Room | 3.05 m | 2.75 m | 3.05 m x 2.75 m |
| Main Level | Kitchen | 4.5 m | 3.67 m | 4.5 m x 3.67 m |
| Main Level | Den | 2.75 m | 3.91 m | 2.75 m x 3.91 m |
| Main Level | Bedroom 2 | 3.35 m | 2.87 m | 3.35 m x 2.87 m |
| Upper Level | Primary Bedroom | 3.05 m | 5.7 m | 3.05 m x 5.7 m |
Contact Us
Contact us for more information
Paul Johnston
Salesperson
pauljohnston.com/
www.facebook.com/uniqueurbanhomes/
twitter.com/uniqueurbanhome
www.linkedin.com/in/paul-johnston-290a0b8/
(416) 391-3232
(416) 391-0319
www.rightathomerealty.com/


