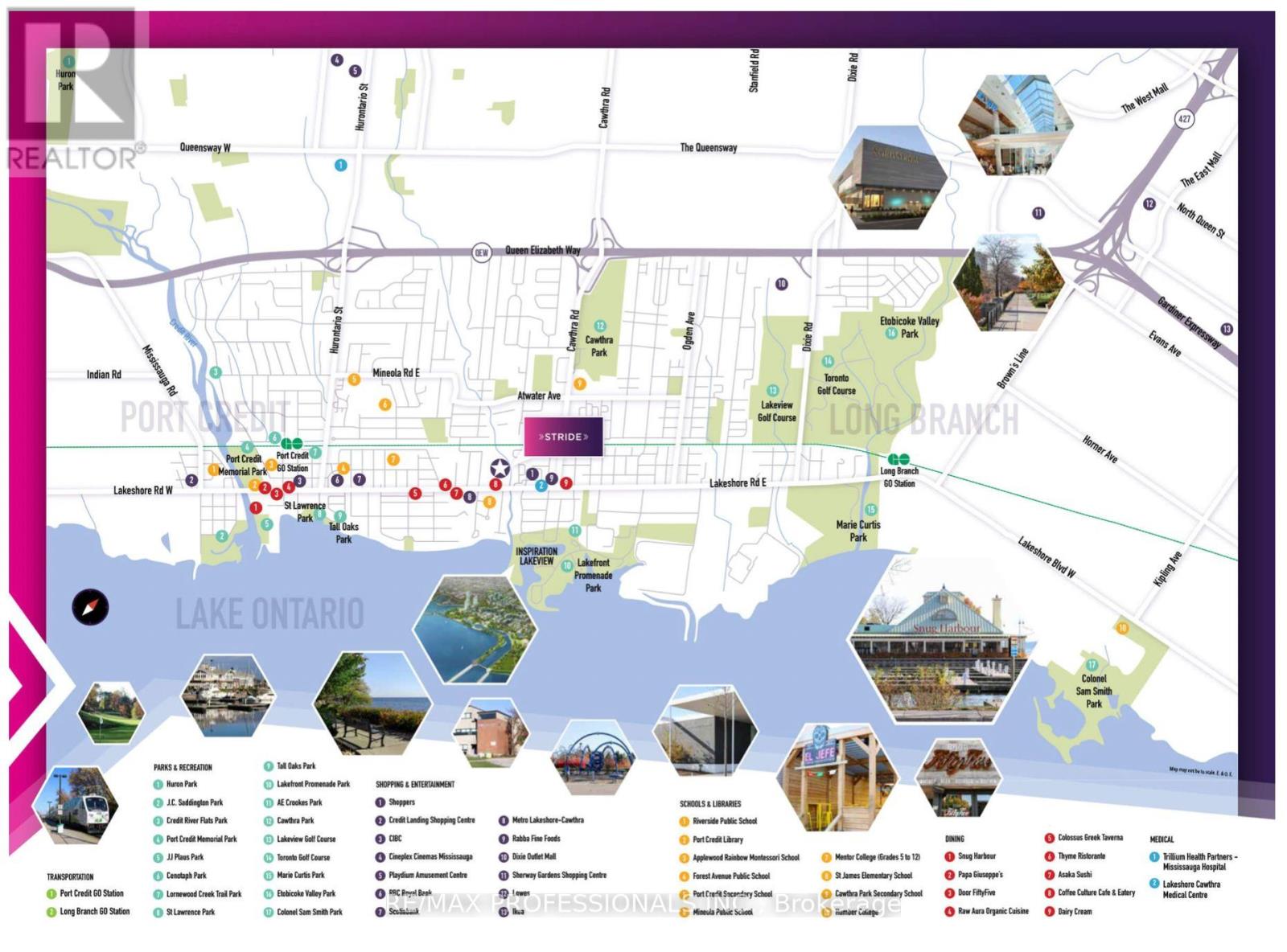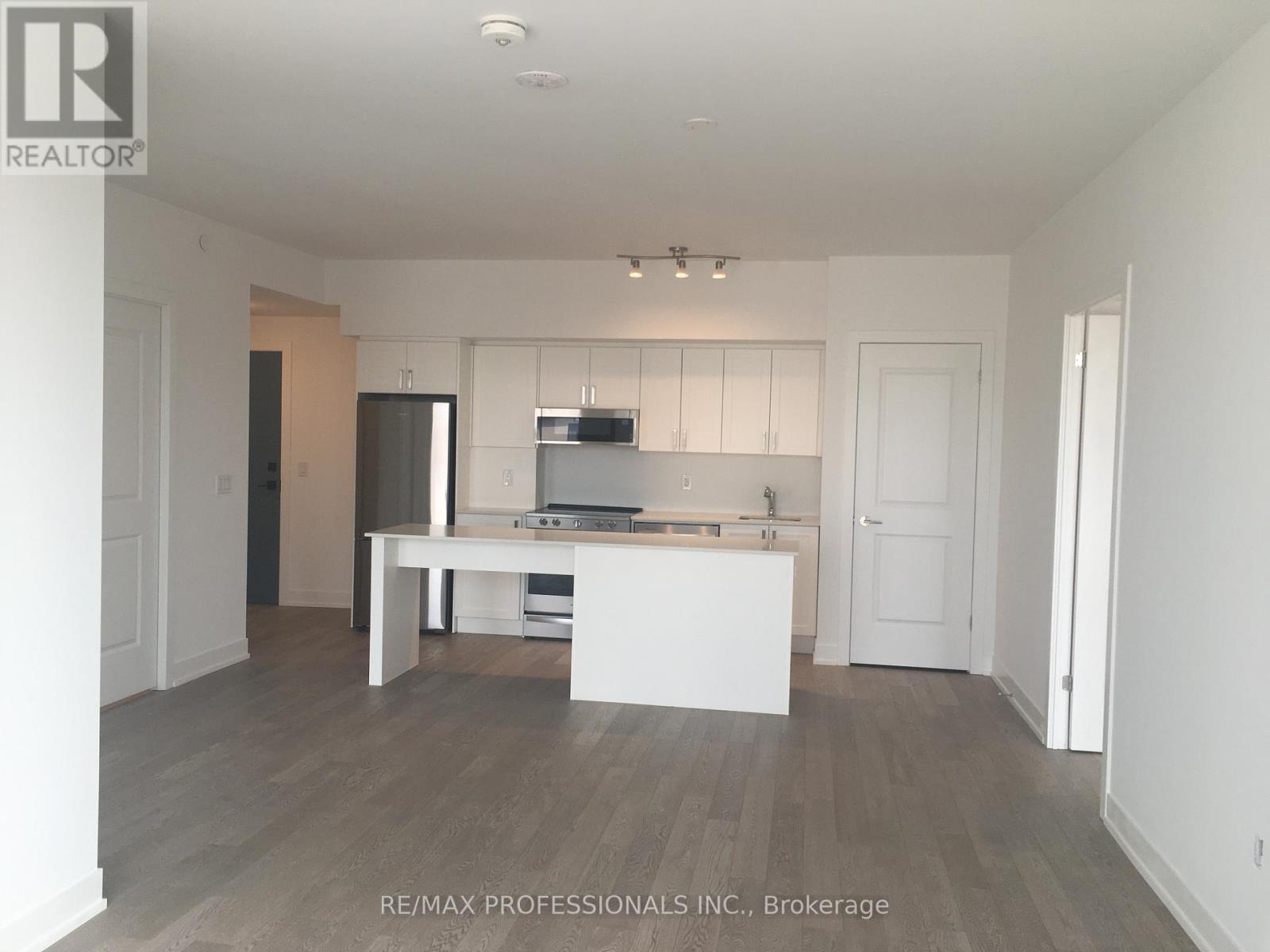409 - 1063 Douglas Mccurdy Comm Mississauga, Ontario L5G 0C5
$2,900 Monthly
Enjoy lakeside living in Port Credit! 2 Bed + 2 Bath with Parking and locker! This unit is Bright and Airy with Floor to Ceiling Windows and a Walkout to a generous Balcony with South view. Featuring an Open Concept split bedroom layout with modern Kitchen, B/I Island & Stainless Steel Appliances. Generous closet space (Double front Hall Closet, Double 2nd Bed closet and Walk In Closet in Ensuite) This unit is perfectly situated with steps to Grocery, Pharmacy, Cafe's, Pet Stores, Fitness Clubs and more. Walk to Lake Ontario's many trails and parks including RK McMillan Park and Lake Front Promenade Park. A Must See! **EXTRAS** 1 Parking and 1 Locker Included! (id:24801)
Property Details
| MLS® Number | W11928529 |
| Property Type | Single Family |
| Community Name | Lakeview |
| Amenities Near By | Place Of Worship |
| Community Features | Pet Restrictions |
| Features | Conservation/green Belt, Wheelchair Access, Balcony, Carpet Free |
| Parking Space Total | 1 |
Building
| Bathroom Total | 2 |
| Bedrooms Above Ground | 2 |
| Bedrooms Total | 2 |
| Amenities | Visitor Parking, Exercise Centre, Storage - Locker, Security/concierge |
| Appliances | Dishwasher, Dryer, Microwave, Range, Refrigerator, Washer |
| Cooling Type | Central Air Conditioning |
| Exterior Finish | Brick |
| Flooring Type | Hardwood |
| Foundation Type | Concrete |
| Heating Fuel | Natural Gas |
| Heating Type | Forced Air |
| Size Interior | 800 - 899 Ft2 |
| Type | Apartment |
Parking
| Underground |
Land
| Acreage | No |
| Land Amenities | Place Of Worship |
Rooms
| Level | Type | Length | Width | Dimensions |
|---|---|---|---|---|
| Flat | Kitchen | 8.68 m | 4.8 m | 8.68 m x 4.8 m |
| Flat | Living Room | 8.68 m | 4.8 m | 8.68 m x 4.8 m |
| Flat | Primary Bedroom | 2.82 m | 3.07 m | 2.82 m x 3.07 m |
| Flat | Bedroom 2 | 3.02 m | 3.28 m | 3.02 m x 3.28 m |
Contact Us
Contact us for more information
Scott Thompson
Salesperson
(416) 460-0131
bartrealestate.com/
ca.linkedin.com/pub/scott-thompson/5/621/299/
4242 Dundas St W Unit 9
Toronto, Ontario M8X 1Y6
(416) 236-1241
(416) 231-0563
Bart Gojski
Broker
www.bartsteam.com/
4242 Dundas St W Unit 9
Toronto, Ontario M8X 1Y6
(416) 236-1241
(416) 231-0563























