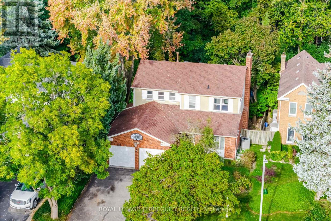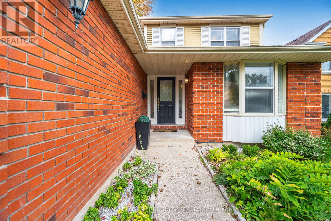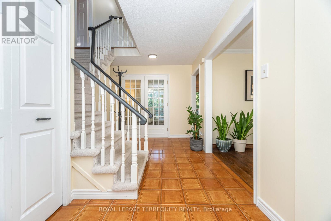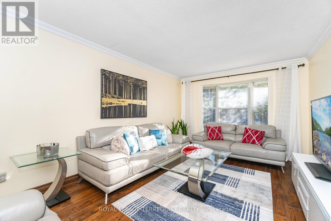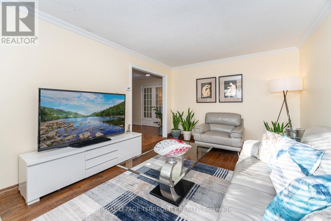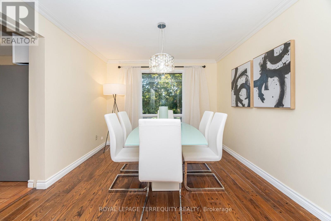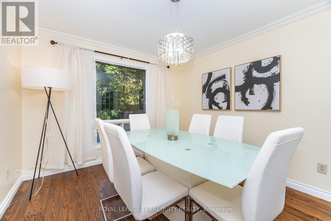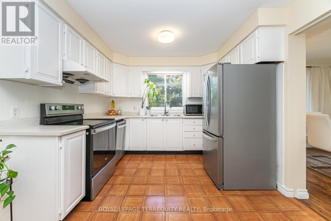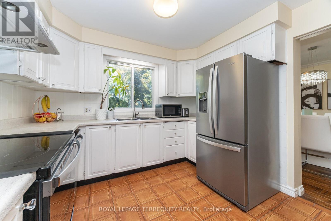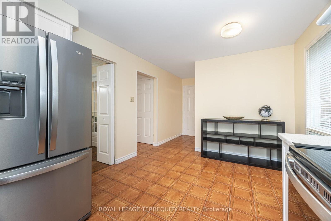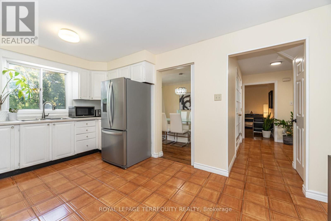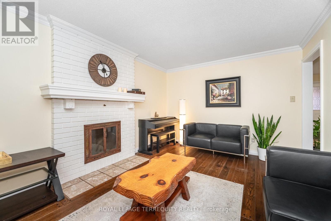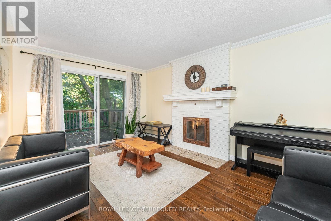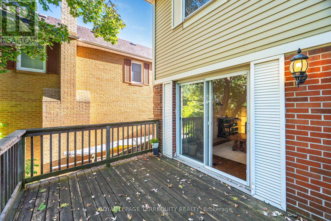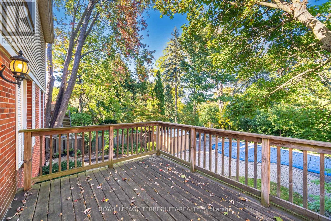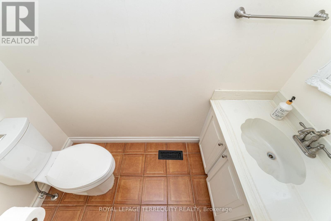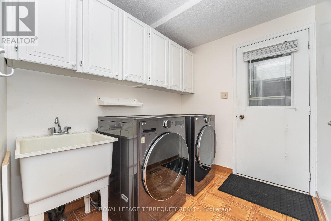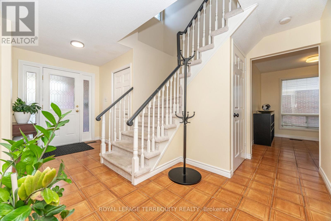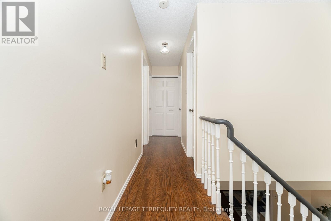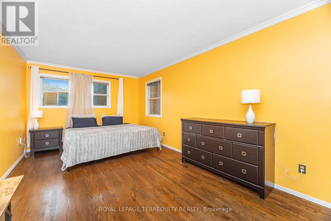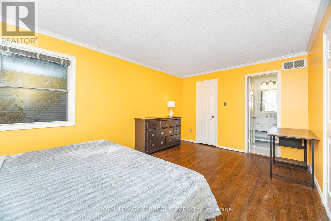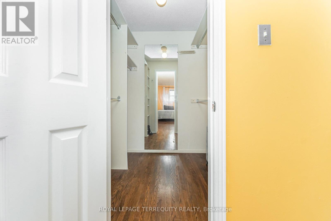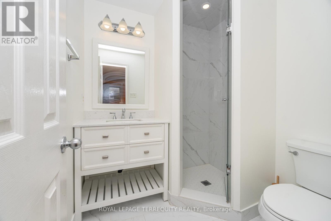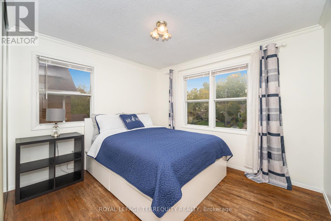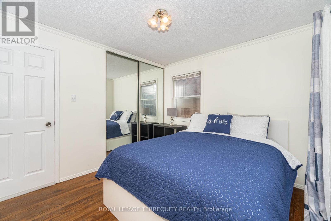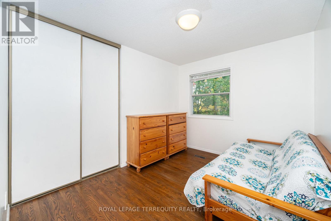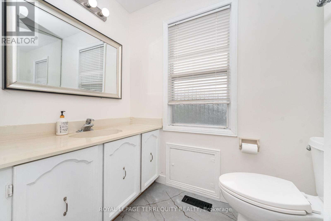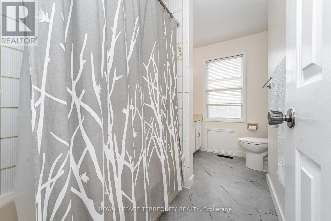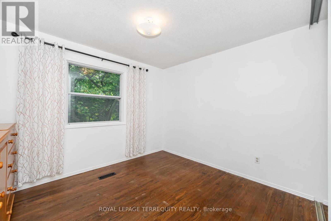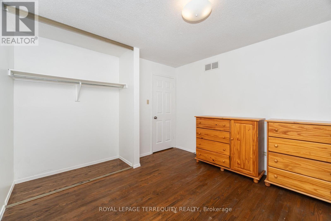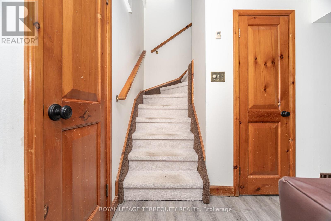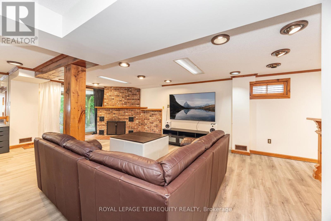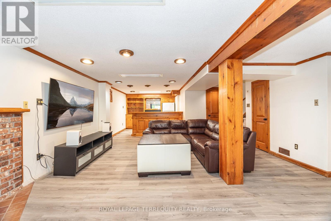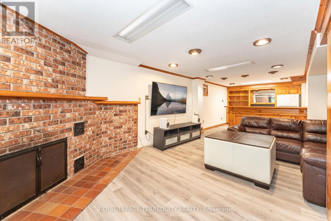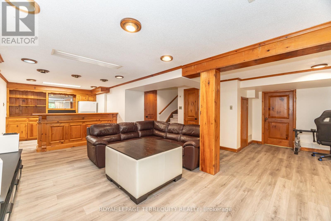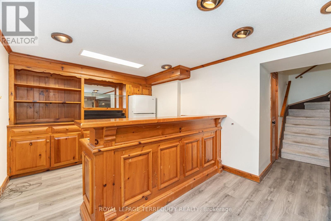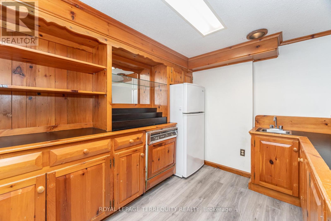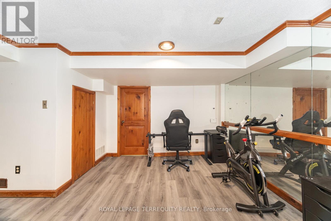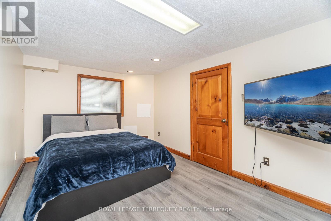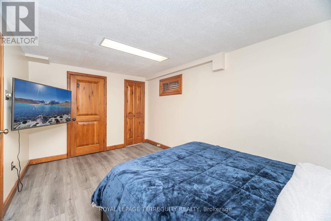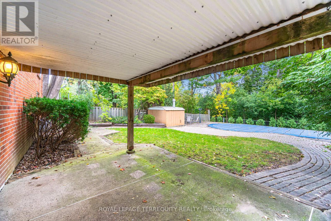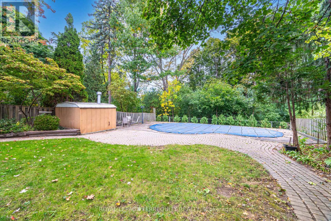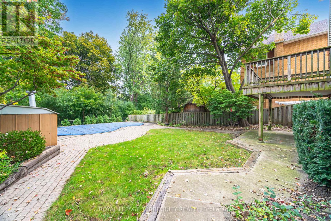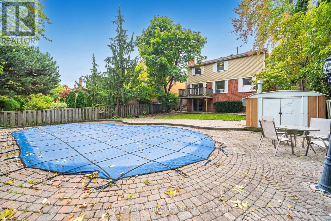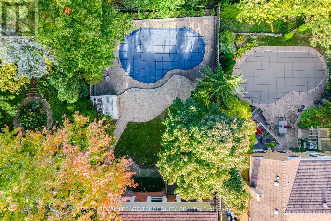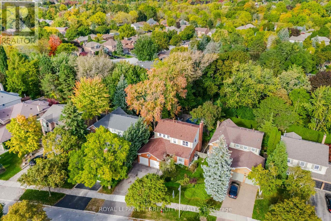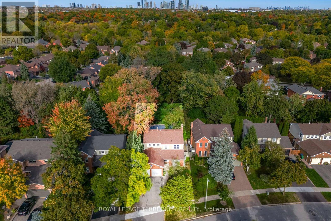4085 Wheelwright Crescent Mississauga, Ontario L5L 2X3
$1,649,000
This beautifully maintained 5 bedroom 4 washroom 2726 sqft family home sits on a private, tree-lined lot backing onto serene walking trails. The sun-filled main floor offers spacious rooms and a family room with a walkout to a raised deck - perfect for gatherings and outdoor entertaining. Upstairs, you'll find four spacious bedrooms, including a primary suite with a renovated 3-piece ensuite and walk-in closet. The finished walk-out basement adds incredible versatility, featuring a wet bar, full bath, and an additional bedroom - ideal for guests or an in-law suite. Recent upgrades include: fresh paint throughout (2024), new laminate flooring in the basement (2024), kitchen appliances (2023), and washer/dryer (2024). Complete with a double car garage, an inviting in-ground pool, and a pre-listing inspection available for peace of mind - this home blends style, function, and family living in one of Mississauga's most sought-after neighborhoods. (id:24801)
Open House
This property has open houses!
1:00 pm
Ends at:3:00 pm
1:00 pm
Ends at:3:00 pm
Property Details
| MLS® Number | W12469673 |
| Property Type | Single Family |
| Community Name | Erin Mills |
| Amenities Near By | Hospital, Park, Public Transit, Schools |
| Features | Conservation/green Belt |
| Parking Space Total | 6 |
| Pool Type | Inground Pool |
Building
| Bathroom Total | 4 |
| Bedrooms Above Ground | 4 |
| Bedrooms Below Ground | 1 |
| Bedrooms Total | 5 |
| Age | 31 To 50 Years |
| Appliances | Dishwasher, Dryer, Stove, Washer, Refrigerator |
| Basement Development | Finished |
| Basement Features | Walk Out |
| Basement Type | N/a (finished) |
| Construction Style Attachment | Detached |
| Cooling Type | Central Air Conditioning |
| Exterior Finish | Aluminum Siding, Brick |
| Fireplace Present | Yes |
| Flooring Type | Hardwood, Ceramic, Carpeted |
| Foundation Type | Concrete |
| Half Bath Total | 1 |
| Heating Fuel | Natural Gas |
| Heating Type | Forced Air |
| Stories Total | 2 |
| Size Interior | 1,500 - 2,000 Ft2 |
| Type | House |
| Utility Water | Municipal Water |
Parking
| Attached Garage | |
| Garage |
Land
| Acreage | No |
| Land Amenities | Hospital, Park, Public Transit, Schools |
| Sewer | Sanitary Sewer |
| Size Depth | 138 Ft ,8 In |
| Size Frontage | 51 Ft ,10 In |
| Size Irregular | 51.9 X 138.7 Ft |
| Size Total Text | 51.9 X 138.7 Ft |
Rooms
| Level | Type | Length | Width | Dimensions |
|---|---|---|---|---|
| Second Level | Primary Bedroom | 5.07 m | 3.22 m | 5.07 m x 3.22 m |
| Second Level | Bedroom | 3.33 m | 3.38 m | 3.33 m x 3.38 m |
| Second Level | Bedroom | 3.34 m | 3.06 m | 3.34 m x 3.06 m |
| Second Level | Bedroom | 3.39 m | 2.73 m | 3.39 m x 2.73 m |
| Basement | Recreational, Games Room | 9.73 m | 6.87 m | 9.73 m x 6.87 m |
| Basement | Bedroom | 4.55 m | 2.83 m | 4.55 m x 2.83 m |
| Main Level | Living Room | 5.18 m | 3.3 m | 5.18 m x 3.3 m |
| Main Level | Dining Room | 3.44 m | 2.94 m | 3.44 m x 2.94 m |
| Main Level | Kitchen | 4.63 m | 3.07 m | 4.63 m x 3.07 m |
| Main Level | Family Room | 4.55 m | 3.31 m | 4.55 m x 3.31 m |
Contact Us
Contact us for more information
Chirag Rana
Broker
www.ranarealty.ca/
www.facebook.com/ranarealtyofficial
www.linkedin.com/company/ranarealty
2345 Argentia Road Unit 201b
Mississauga, Ontario L5N 8K4
(905) 812-9000
(905) 812-9609
Andrea Malovic
Salesperson
www.ranarealty.ca/
www.facebook.com/ranarealtyofficial
www.linkedin.com/company/ranarealty
2345 Argentia Road Unit 201b
Mississauga, Ontario L5N 8K4
(905) 812-9000
(905) 812-9609



