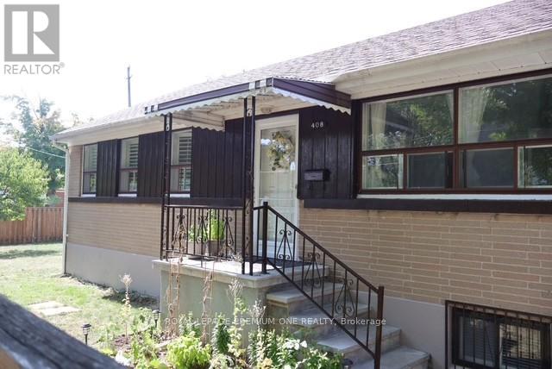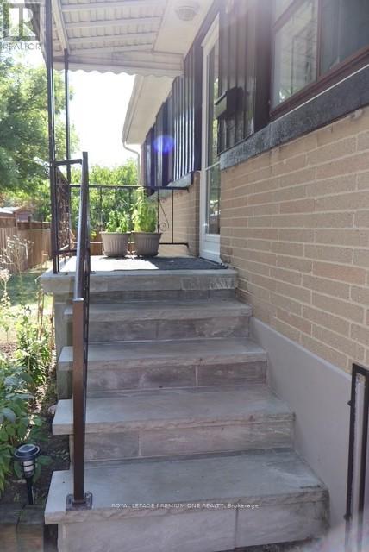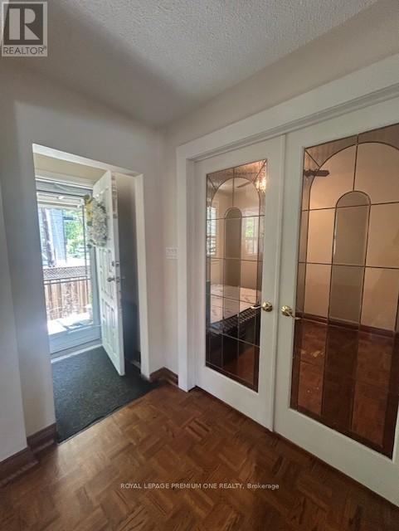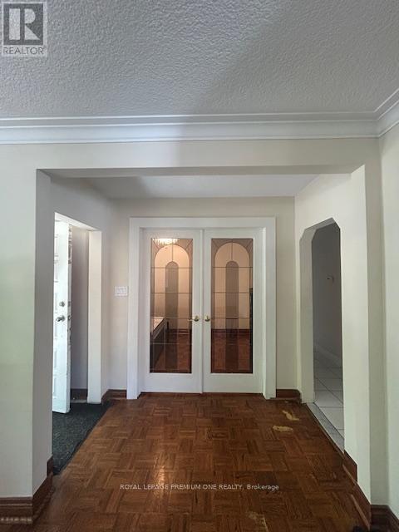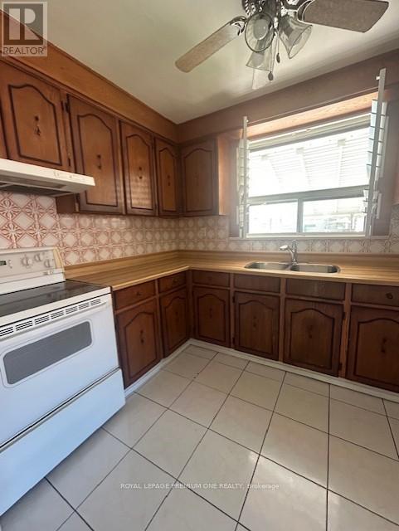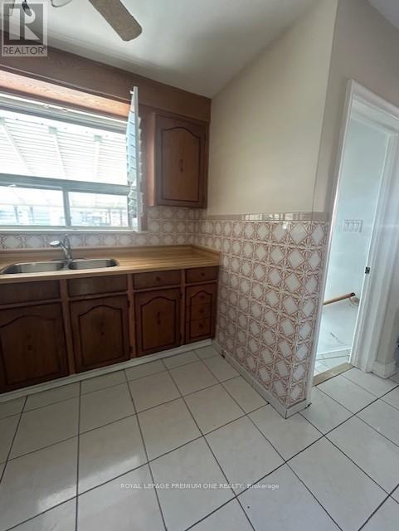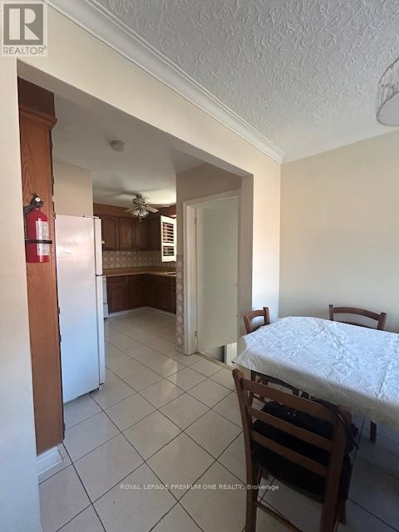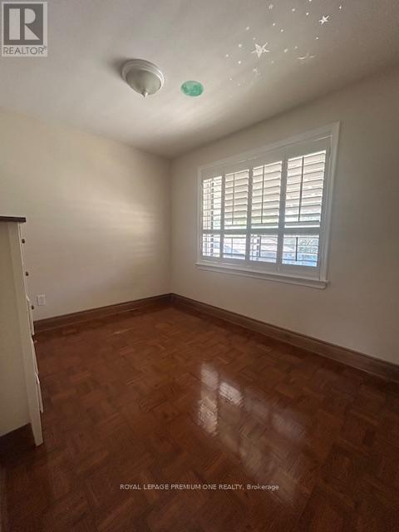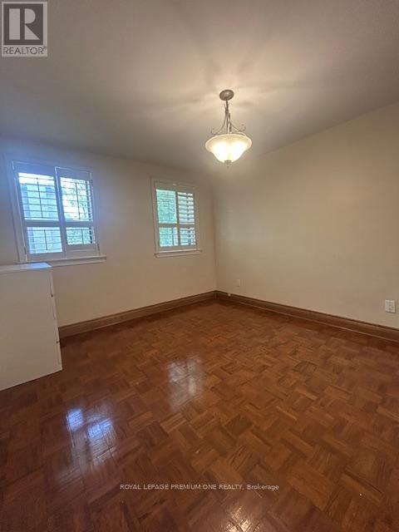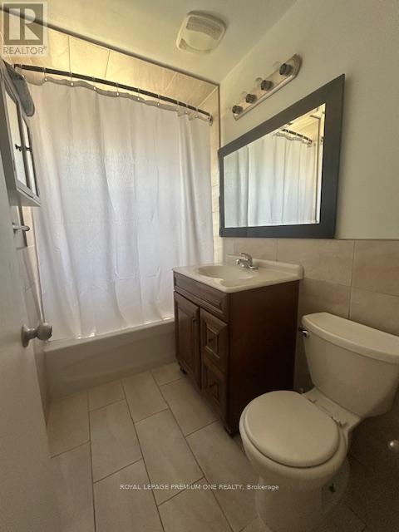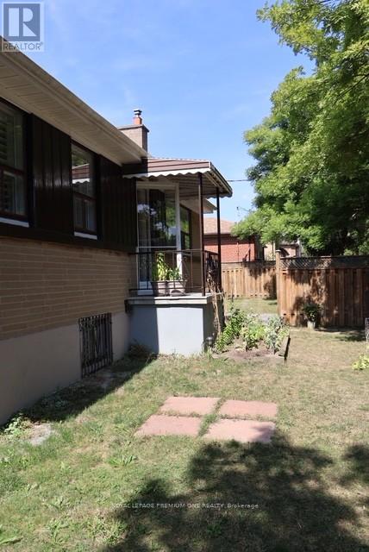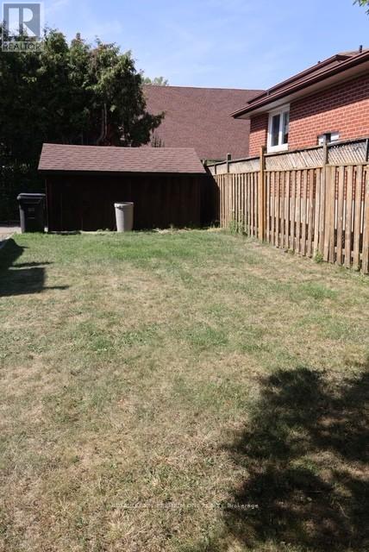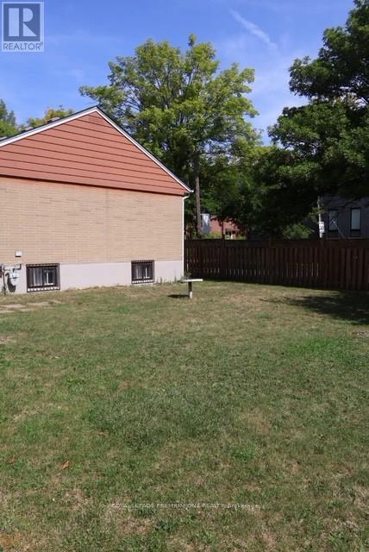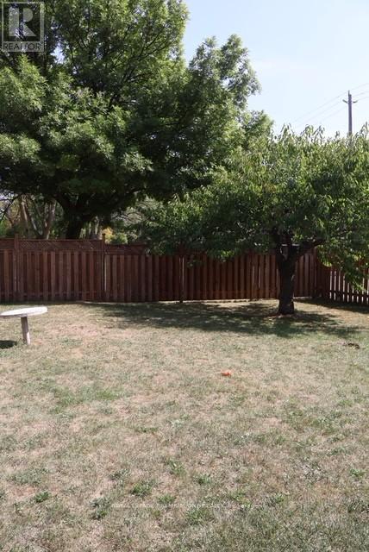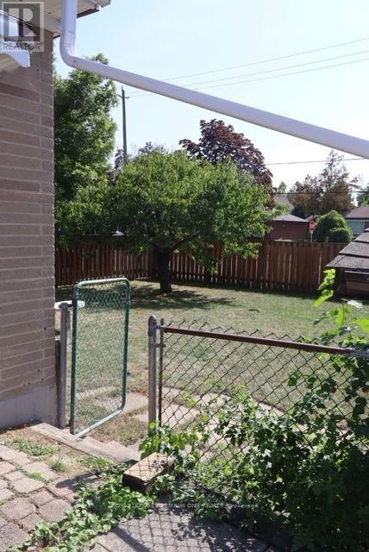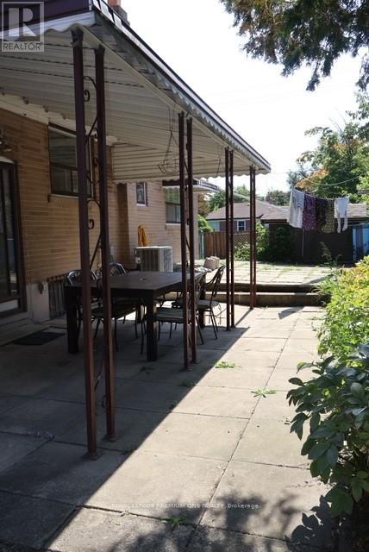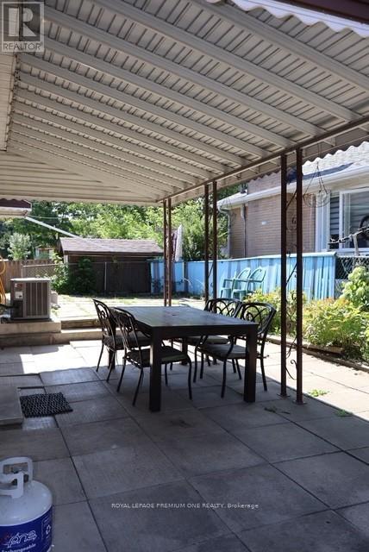408 Drewry Avenue Toronto, Ontario M2R 2K5
$2,650 Monthly
Welcome to this charming bungalow available for lease! Large open concept foyer, living area. Offering 2 spacious bedrooms plus office. Features a full 4-piece bathroom and ample living space for comfort and convenience. Enjoy the benefit of 3 parking spots. From the kitchen, Walkout patio that leads to a generous side yard, complete with a garden area ideal for those who love to grow their own flowers or vegetables. A wonderful combination of functionality and outdoor enjoyment lots of windows & natural sunlight! Shared Laundry located in common basement area. Landlord is looking for a professional couple or small family willing to rent their home &treat it like their own. (id:24801)
Property Details
| MLS® Number | C12413049 |
| Property Type | Single Family |
| Community Name | Newtonbrook West |
| Features | Paved Yard |
| Parking Space Total | 3 |
| Structure | Patio(s), Porch, Shed |
Building
| Bathroom Total | 1 |
| Bedrooms Above Ground | 2 |
| Bedrooms Below Ground | 1 |
| Bedrooms Total | 3 |
| Architectural Style | Bungalow |
| Basement Type | Partial |
| Construction Style Attachment | Detached |
| Construction Style Other | Seasonal |
| Cooling Type | Central Air Conditioning |
| Exterior Finish | Brick |
| Foundation Type | Brick |
| Heating Fuel | Natural Gas |
| Heating Type | Forced Air |
| Stories Total | 1 |
| Size Interior | 1,100 - 1,500 Ft2 |
| Type | House |
| Utility Water | Municipal Water |
Parking
| Detached Garage | |
| No Garage |
Land
| Acreage | No |
| Fence Type | Fully Fenced |
| Landscape Features | Landscaped |
| Sewer | Sanitary Sewer |
Rooms
| Level | Type | Length | Width | Dimensions |
|---|---|---|---|---|
| Main Level | Living Room | 4.25 m | 3.05 m | 4.25 m x 3.05 m |
| Main Level | Dining Room | 3.65 m | 2.45 m | 3.65 m x 2.45 m |
| Main Level | Kitchen | 2.75 m | 2.45 m | 2.75 m x 2.45 m |
| Main Level | Primary Bedroom | 3.35 m | 3.35 m | 3.35 m x 3.35 m |
| Main Level | Bedroom | 3.35 m | 2.75 m | 3.35 m x 2.75 m |
| Main Level | Office | 3.35 m | 2.75 m | 3.35 m x 2.75 m |
Contact Us
Contact us for more information
Sandra Colucci
Salesperson
(647) 269-9276
595 Cityview Blvd Unit 3
Vaughan, Ontario L4H 3M7
(416) 410-9111
(905) 532-0355
HTTP://www.royallepagepremiumone.com


