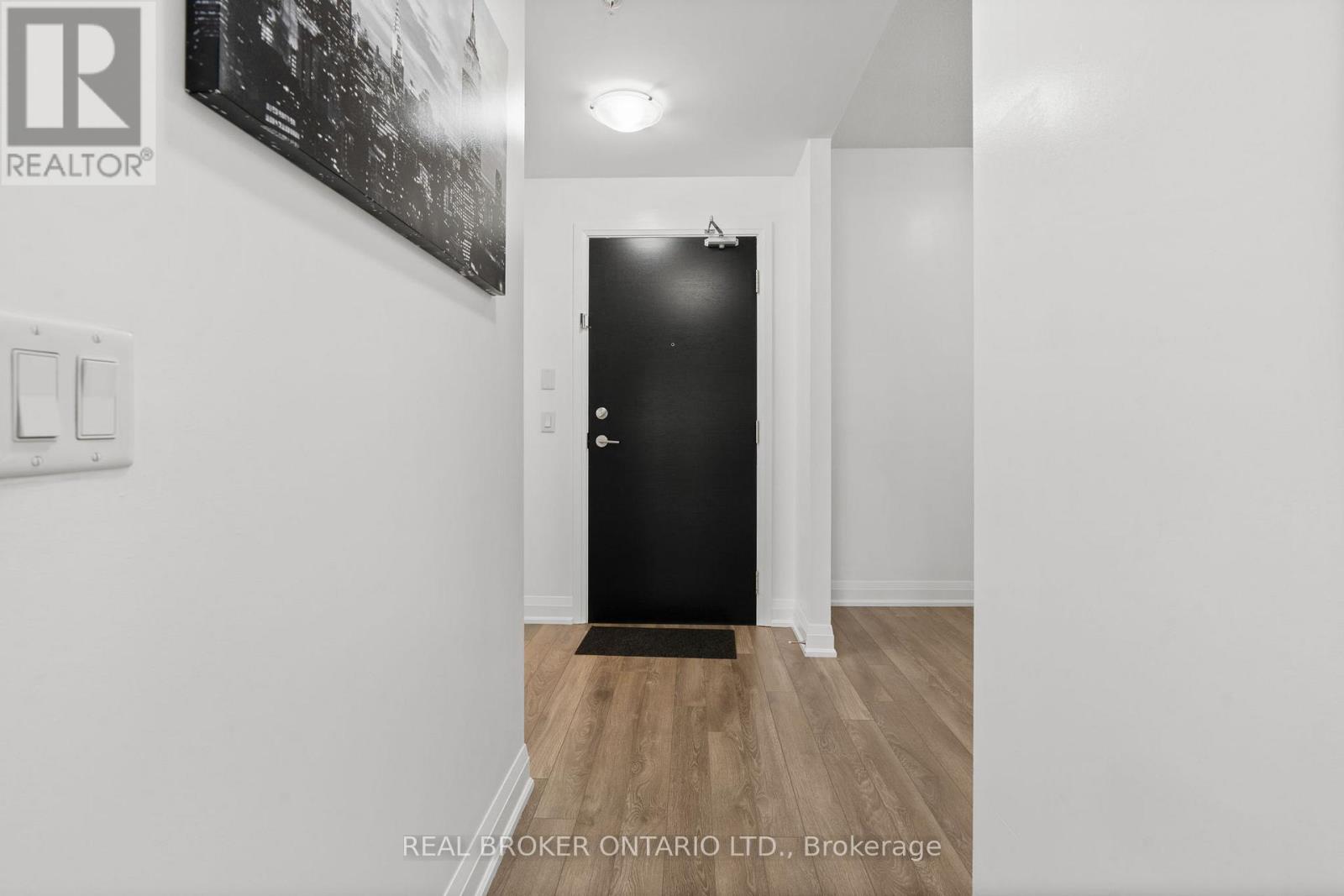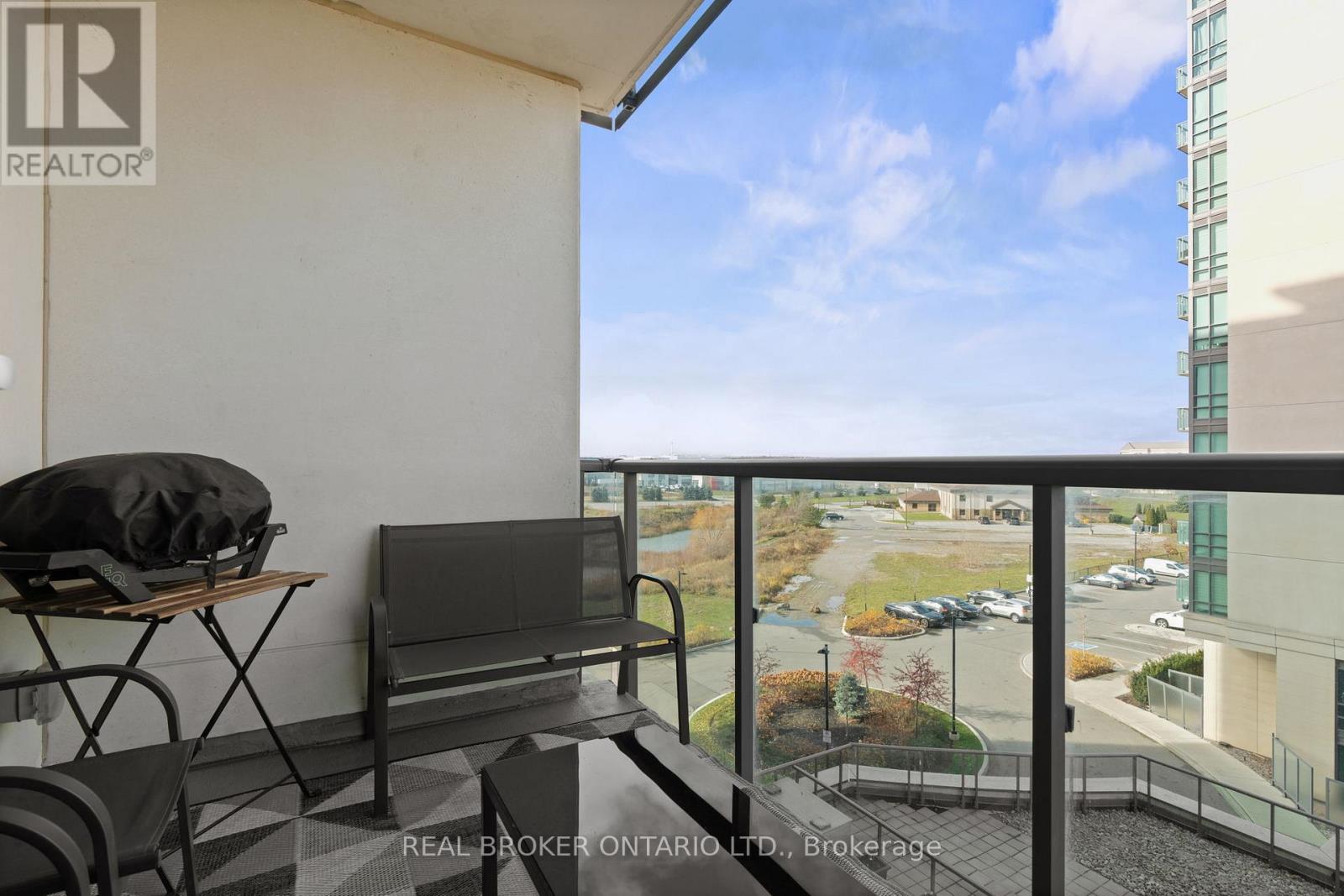408 - 65 Yorkland Boulevard Brampton, Ontario L6P 4M5
$549,000Maintenance, Parking
$574.26 Monthly
Maintenance, Parking
$574.26 MonthlyWelcome to this stunning 1 bedroom + den condo, located in one of Brampton's most desirable buildings. This condo offers the perfect blend of modern design and comfort. The open-concept layout features a spacious living area with a large window that fills the space with natural light, creating a bright and welcoming atmosphere. The well-appointed kitchen boasts sleek stainless steel appliances and stylish cabinetry, ideal for both everyday living and entertaining. The additional den provides versatile space for a home office or extra storage, while the private balcony offers a serene outdoor retreat. With access to building amenities like fitness centres, party rooms, a pet spa and guest suites, this condo offers convenience and comfort in a prime location. Close to shopping, dining, parks, and public transit, this home is a perfect choice for those seeking modern living in Brampton. **** EXTRAS **** Party Rooms and Guest Suites Available for Rent. (id:24801)
Property Details
| MLS® Number | W11424944 |
| Property Type | Single Family |
| Community Name | Goreway Drive Corridor |
| Amenities Near By | Public Transit, Park |
| Community Features | Pet Restrictions |
| Features | Balcony, In Suite Laundry |
| Parking Space Total | 2 |
Building
| Bathroom Total | 2 |
| Bedrooms Above Ground | 1 |
| Bedrooms Below Ground | 1 |
| Bedrooms Total | 2 |
| Amenities | Exercise Centre, Party Room, Visitor Parking, Storage - Locker |
| Cooling Type | Central Air Conditioning |
| Exterior Finish | Brick |
| Flooring Type | Vinyl |
| Heating Fuel | Natural Gas |
| Heating Type | Forced Air |
| Size Interior | 700 - 799 Ft2 |
| Type | Apartment |
Parking
| Underground |
Land
| Acreage | No |
| Land Amenities | Public Transit, Park |
Rooms
| Level | Type | Length | Width | Dimensions |
|---|---|---|---|---|
| Main Level | Living Room | 3.2 m | 3.4 m | 3.2 m x 3.4 m |
| Main Level | Eating Area | 3.2 m | 2.5 m | 3.2 m x 2.5 m |
| Main Level | Kitchen | 2.7 m | 2.9 m | 2.7 m x 2.9 m |
| Main Level | Den | 2.5 m | 2.5 m | 2.5 m x 2.5 m |
| Main Level | Primary Bedroom | 4.9 m | 3.1 m | 4.9 m x 3.1 m |
Contact Us
Contact us for more information
Anna Spataro
Broker
(905) 713-5262
www.annaspataro.ca/
www.linkedin.com/feed/
130 King St W Unit 1900b
Toronto, Ontario M5X 1E3
(888) 311-1172
(888) 311-1172
www.joinreal.com/






































