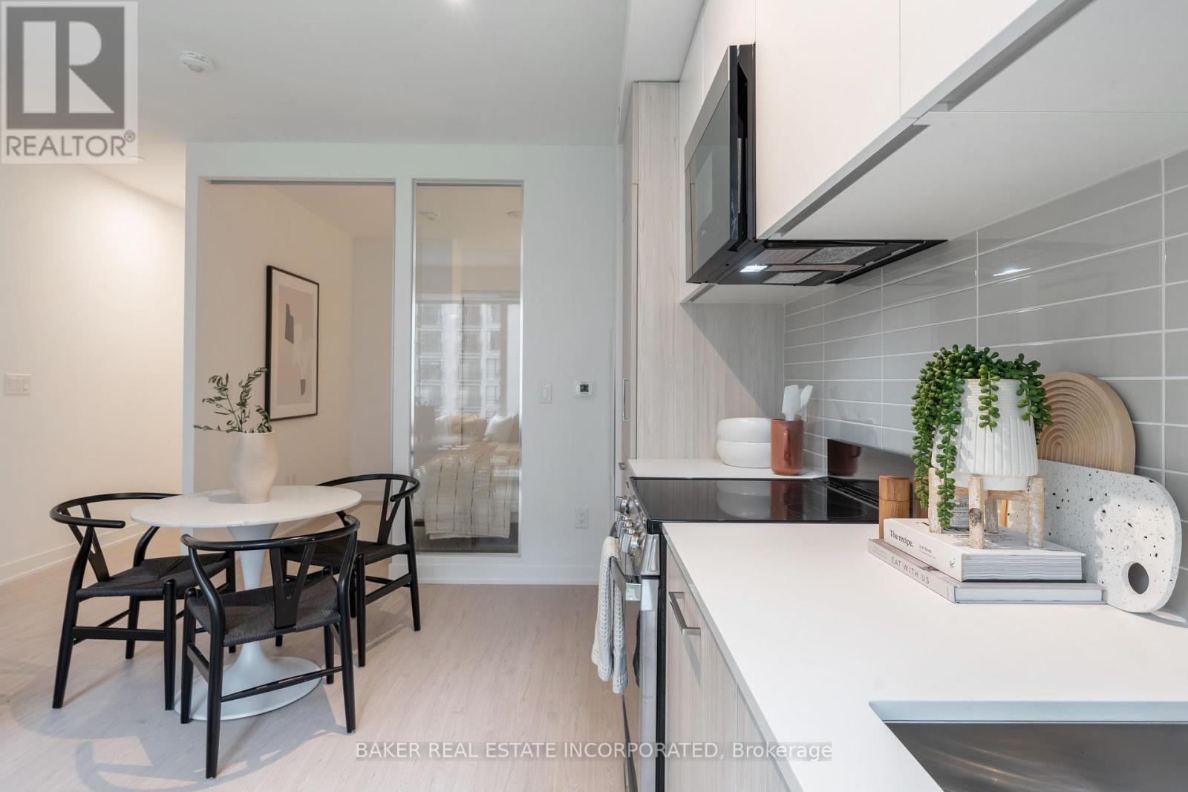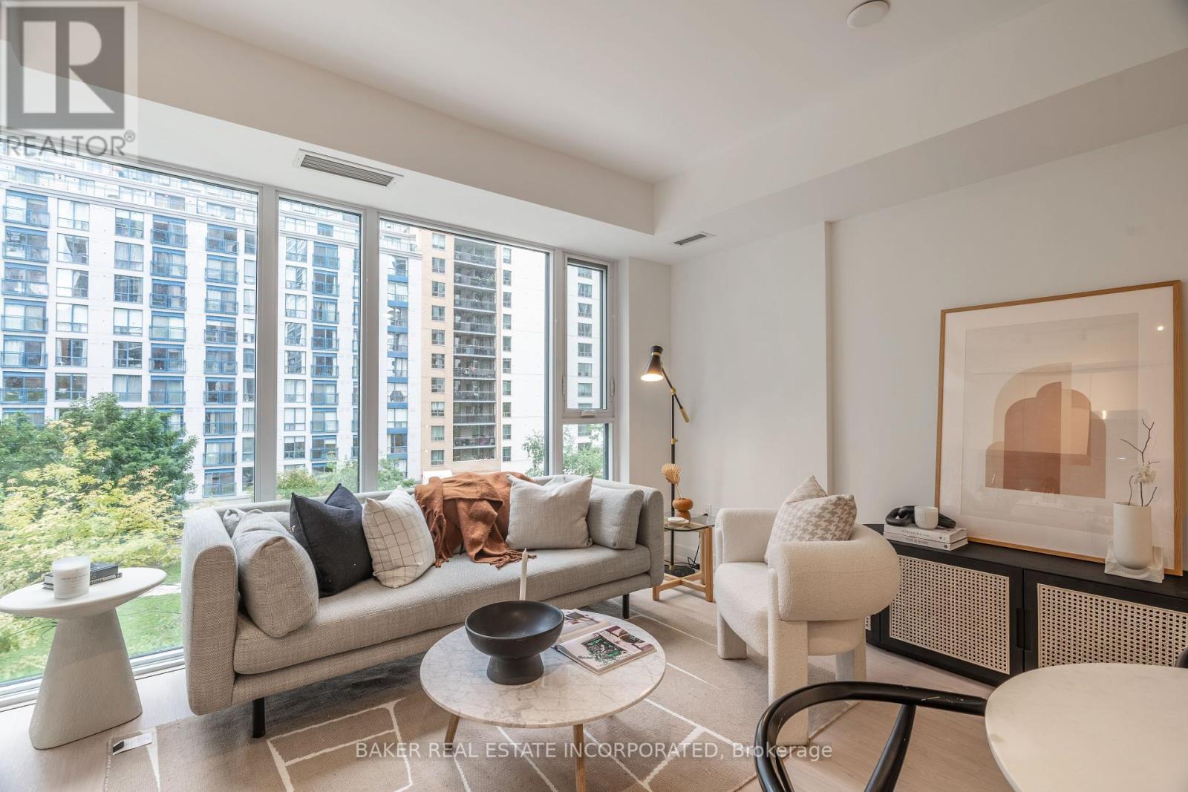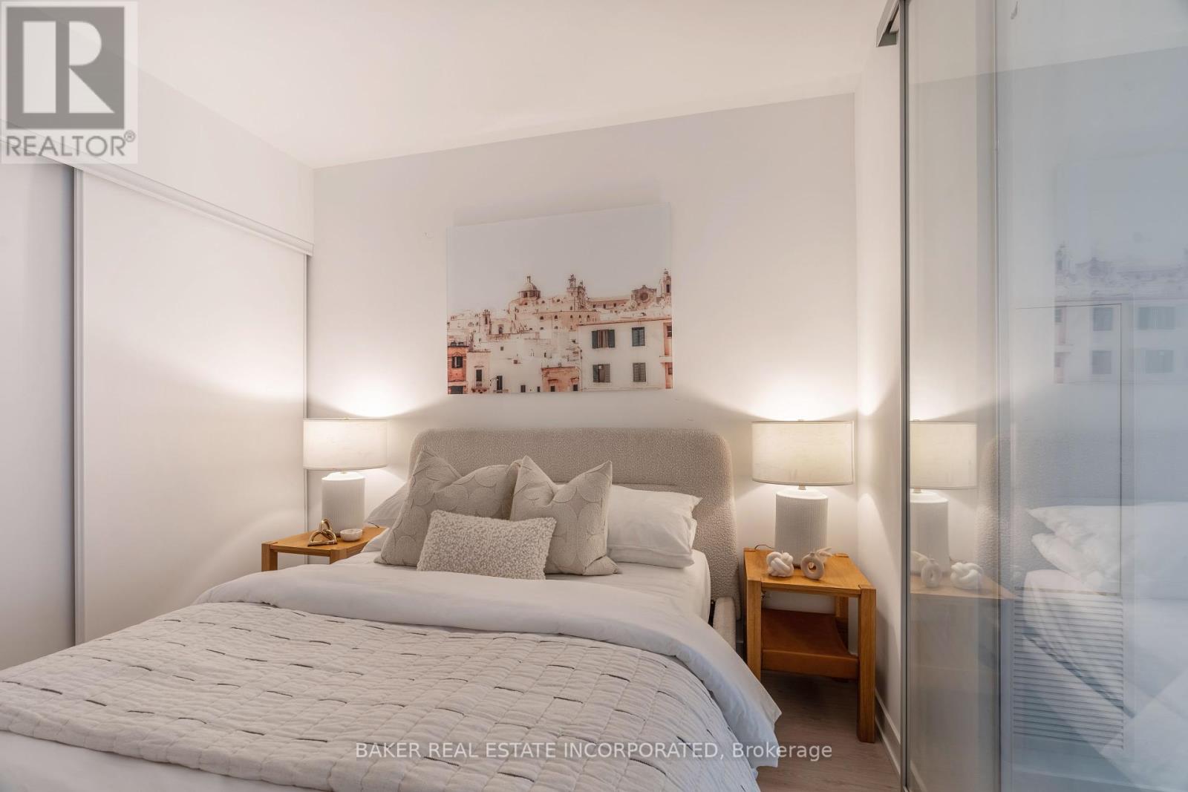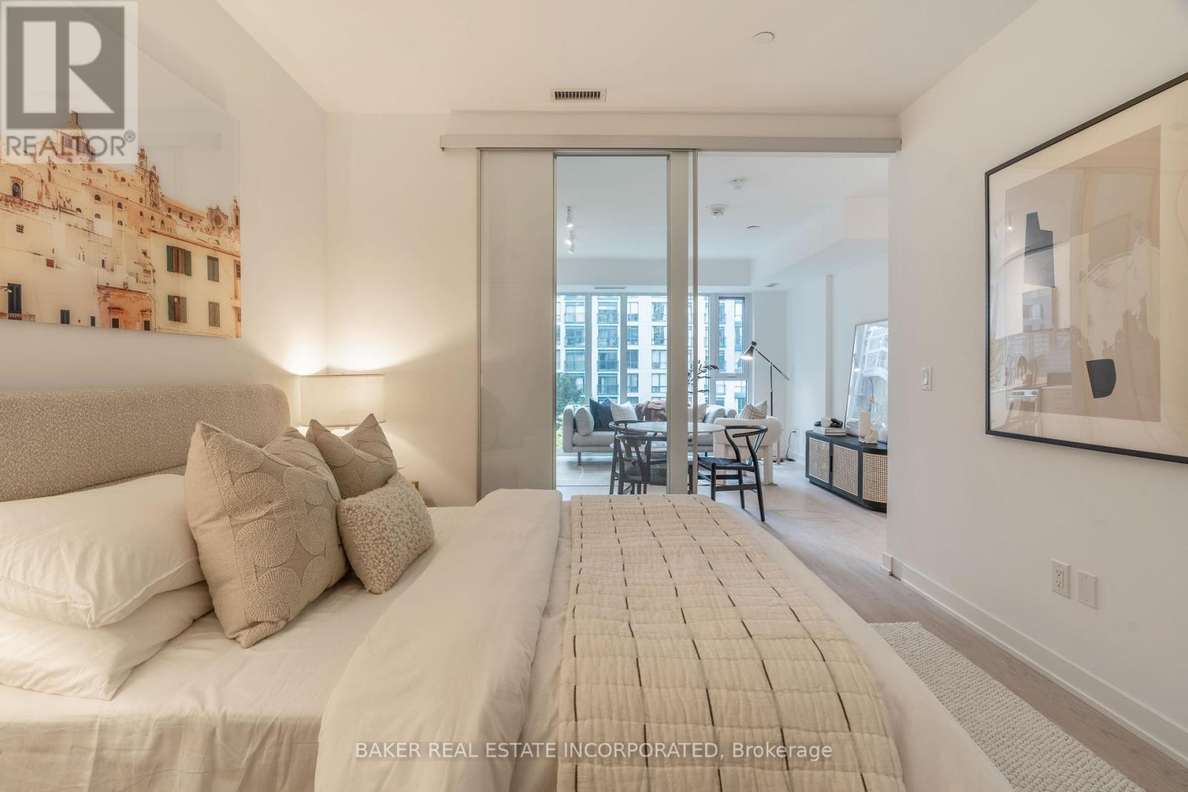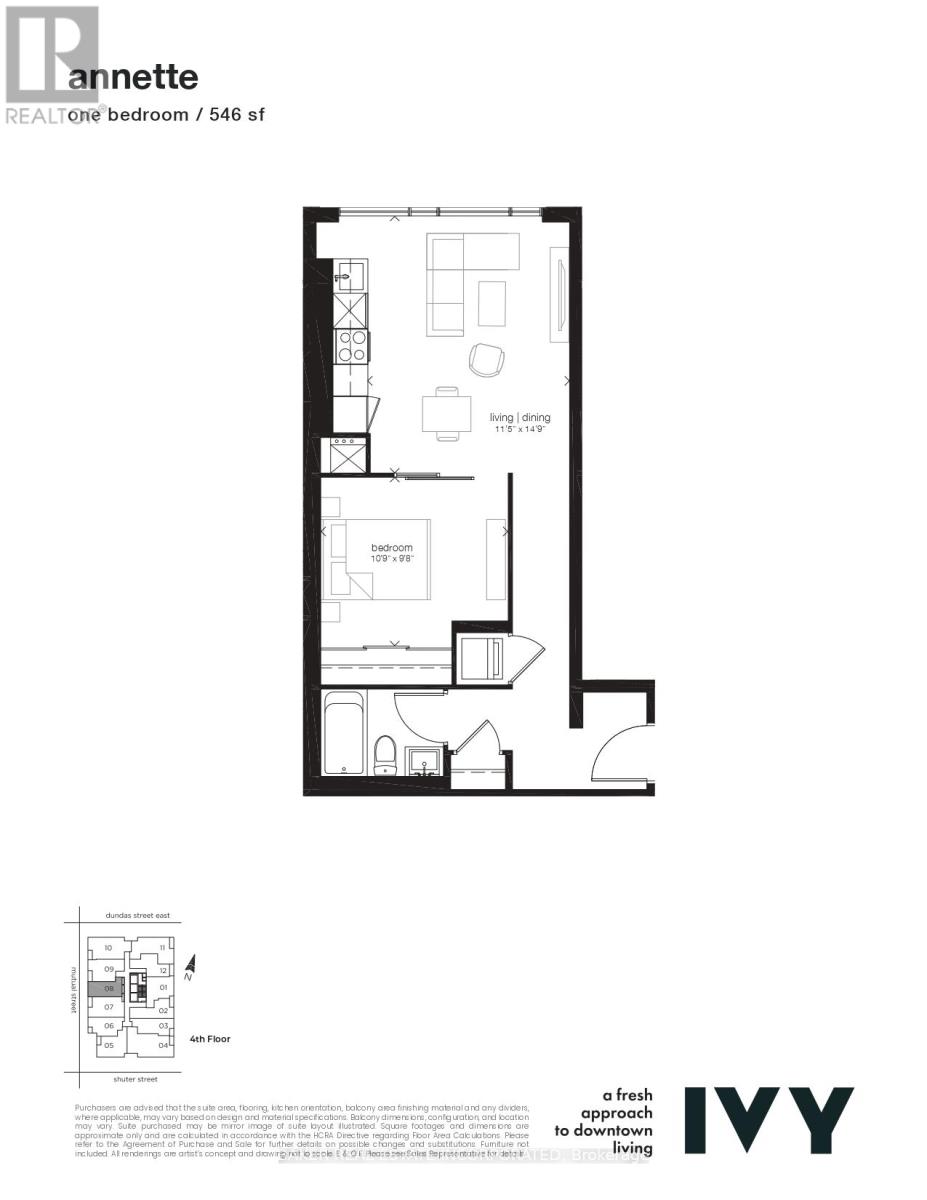408 - 65 Mutual Street Toronto, Ontario M5B 0E5
1 Bedroom
1 Bathroom
500 - 599 ft2
Central Air Conditioning
Forced Air
$450,000Maintenance, Common Area Maintenance, Insurance
$483.65 Monthly
Maintenance, Common Area Maintenance, Insurance
$483.65 MonthlyBrand new building, located in the Church-Yonge Corridor. Fully equipped fitness room and yoga studio, games and media room, outdoor terrace and BBQ area, garden lounge, dining room, co-working lounge, pet wash, and bike storage. Steps to Shops, restaurant, parks and public transit. (id:24801)
Property Details
| MLS® Number | C12113620 |
| Property Type | Single Family |
| Community Name | Church-Yonge Corridor |
| Amenities Near By | Public Transit, Schools |
| Community Features | Pets Allowed With Restrictions |
| Features | Carpet Free, In Suite Laundry |
Building
| Bathroom Total | 1 |
| Bedrooms Above Ground | 1 |
| Bedrooms Total | 1 |
| Age | New Building |
| Amenities | Security/concierge, Recreation Centre, Exercise Centre, Party Room, Storage - Locker |
| Basement Type | None |
| Cooling Type | Central Air Conditioning |
| Exterior Finish | Concrete |
| Flooring Type | Laminate |
| Heating Fuel | Natural Gas |
| Heating Type | Forced Air |
| Size Interior | 500 - 599 Ft2 |
| Type | Apartment |
Parking
| Underground | |
| No Garage |
Land
| Acreage | No |
| Land Amenities | Public Transit, Schools |
Rooms
| Level | Type | Length | Width | Dimensions |
|---|---|---|---|---|
| Flat | Living Room | 4.5 m | 3.48 m | 4.5 m x 3.48 m |
| Flat | Dining Room | 4.5 m | 3.48 m | 4.5 m x 3.48 m |
| Flat | Kitchen | 4.5 m | 3.48 m | 4.5 m x 3.48 m |
| Flat | Primary Bedroom | 3.27 m | 2.95 m | 3.27 m x 2.95 m |
Contact Us
Contact us for more information
Andrew Ziarno
Salesperson
Baker Real Estate Incorporated
3080 Yonge St #3056
Toronto, Ontario M4N 3N1
3080 Yonge St #3056
Toronto, Ontario M4N 3N1
(416) 923-4621
(416) 924-5321
www.baker-re.com







