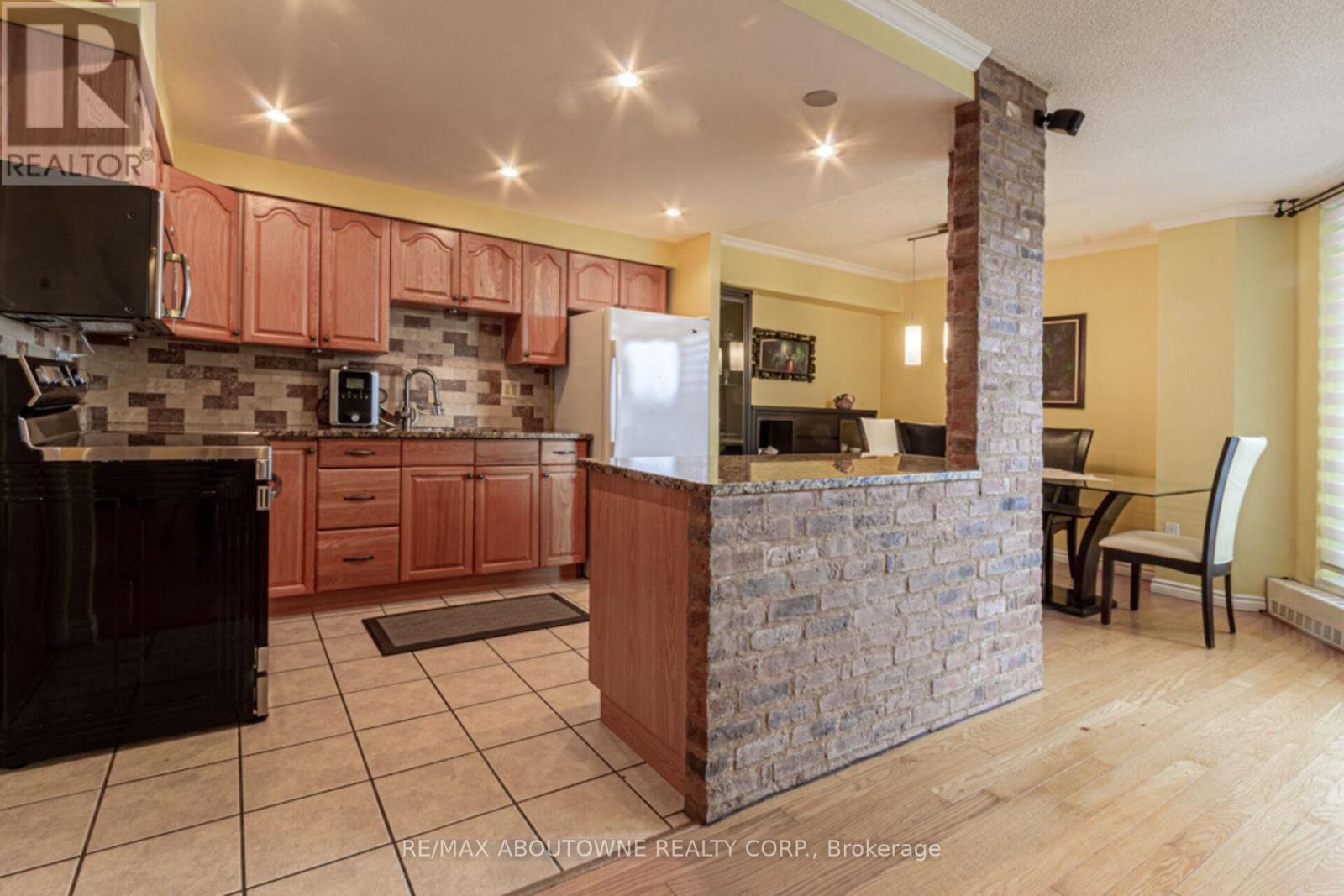408 - 420 Mill Road Toronto, Ontario M9C 1Z1
$548,800Maintenance, Heat, Water, Common Area Maintenance, Parking
$798.67 Monthly
Maintenance, Heat, Water, Common Area Maintenance, Parking
$798.67 MonthlyGorgeous Tastefully Designed 2 Bedroom 1 Bath Condo With Open Concept Kitchen/Living/Dining. The Spacious Living Room Features Cozy Stone Fireplace, Stone Accent Wall, Hardwood Floor, Crown Moulding. The Dining Room features Crown Moulding & Walk-Out to Open Balcony. Generous Sized Bedrooms & 4pc Bath. Laundry Room with Stacked Washer & Dryer, Shelving. Well Maintained Building. Amenities include party/Library Room, Rec Room, Security System, Gym, Sauna, Outdoor Pool, Tennis Court, Playground, Visitor Parking. Close to Centennial Park, shopping, schools, restaurants. Easy access to highways 427/401,Public Transit & Pearson Airport. (id:24801)
Property Details
| MLS® Number | W11973081 |
| Property Type | Single Family |
| Neigbourhood | Markland Woods |
| Community Name | Eringate-Centennial-West Deane |
| Community Features | Pet Restrictions |
| Features | Balcony, Level, Carpet Free |
| Parking Space Total | 1 |
| Structure | Playground |
Building
| Bathroom Total | 1 |
| Bedrooms Above Ground | 2 |
| Bedrooms Total | 2 |
| Amenities | Party Room, Visitor Parking, Sauna, Fireplace(s) |
| Appliances | Water Meter, Dryer, Refrigerator, Stove, Washer, Window Coverings |
| Cooling Type | Wall Unit |
| Exterior Finish | Brick |
| Fireplace Present | Yes |
| Fireplace Total | 1 |
| Flooring Type | Hardwood, Laminate |
| Foundation Type | Concrete |
| Heating Fuel | Natural Gas |
| Heating Type | Radiant Heat |
| Size Interior | 1,000 - 1,199 Ft2 |
| Type | Apartment |
Parking
| Underground | |
| Garage |
Land
| Acreage | No |
| Zoning Description | R4g |
Rooms
| Level | Type | Length | Width | Dimensions |
|---|---|---|---|---|
| Main Level | Living Room | 5.36 m | 3.38 m | 5.36 m x 3.38 m |
| Main Level | Dining Room | 2.92 m | 2.56 m | 2.92 m x 2.56 m |
| Main Level | Kitchen | 3.29 m | 2.86 m | 3.29 m x 2.86 m |
| Main Level | Primary Bedroom | 4.99 m | 3.35 m | 4.99 m x 3.35 m |
| Main Level | Bedroom 2 | 4.26 m | 2.77 m | 4.26 m x 2.77 m |
| Main Level | Laundry Room | Measurements not available |
Contact Us
Contact us for more information
Tomasz Wdowczyk
Broker
1235 North Service Rd W #100d
Oakville, Ontario L6M 3G5
(905) 338-9000





























