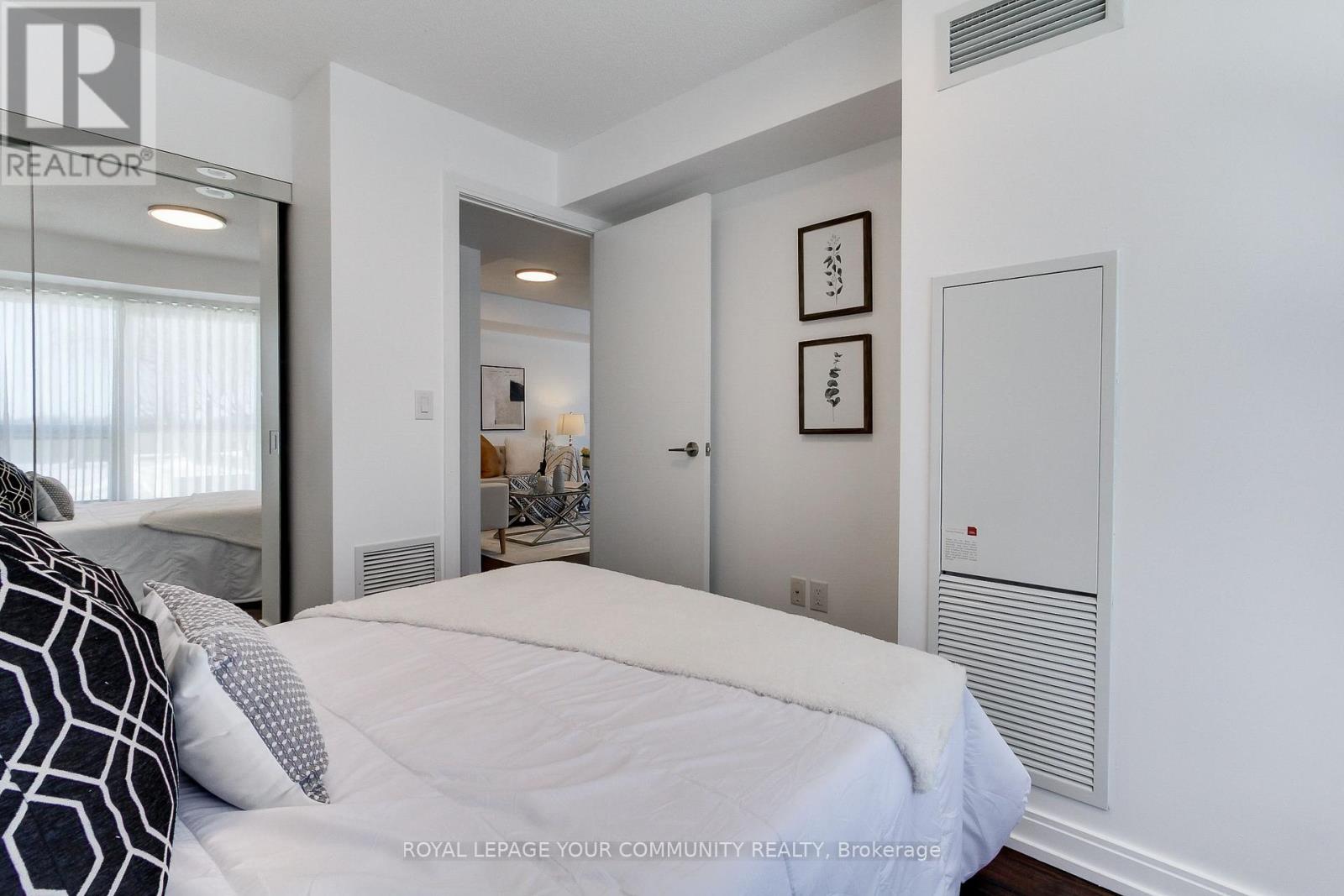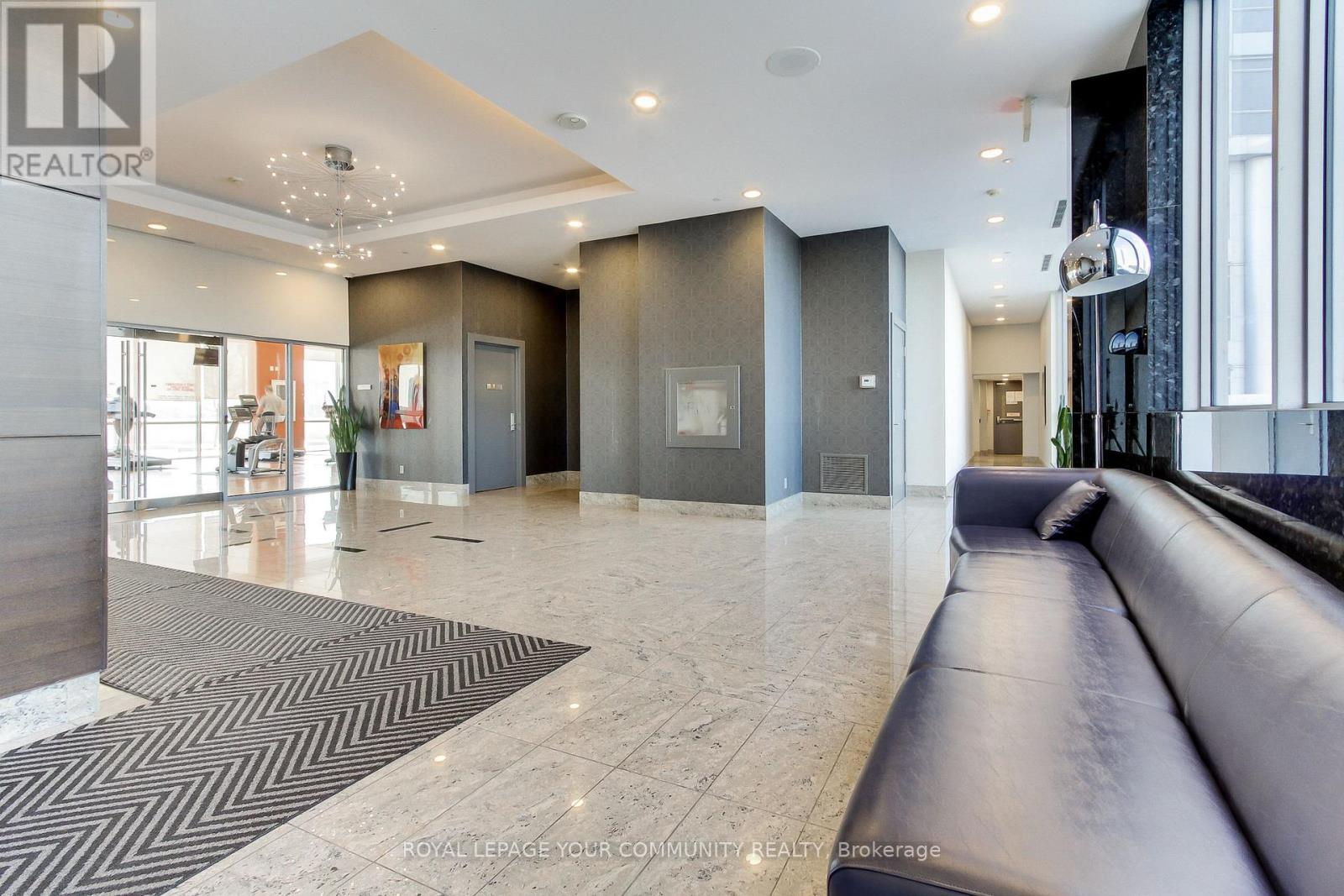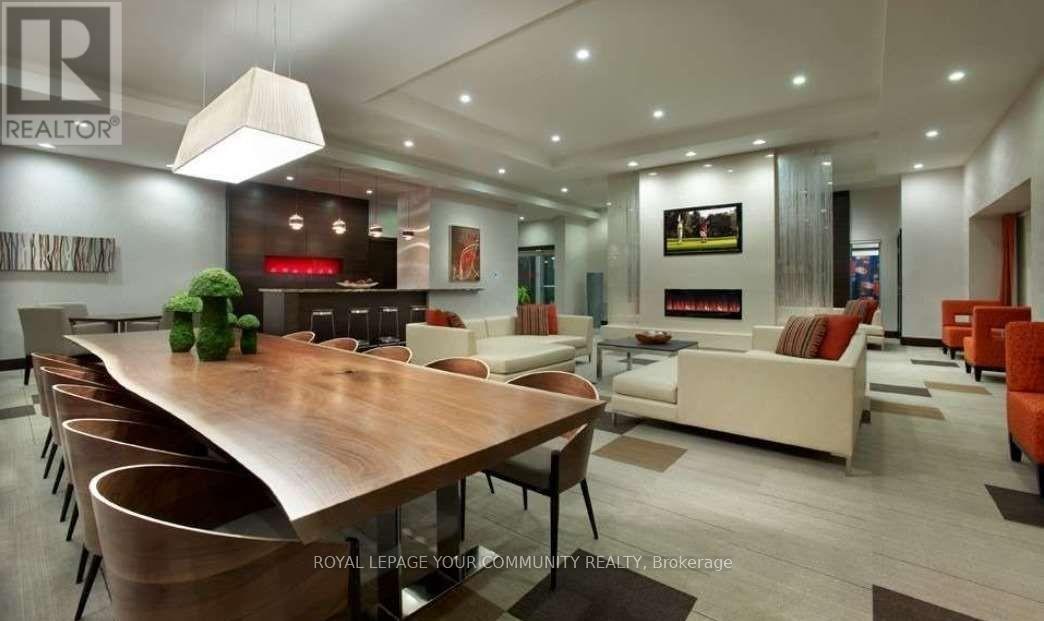408 - 151 Village Green Square Toronto, Ontario M1S 0K5
$488,000Maintenance, Heat, Water, Common Area Maintenance, Insurance, Parking
$538.34 Monthly
Maintenance, Heat, Water, Common Area Maintenance, Insurance, Parking
$538.34 Monthly700+ SQFT 1BDM +DEN Unit For Sale! Welcome to Ventus 1, Tridel built, award winning luxury condo with LEED energy saving designation to keep maint fees low without compromising upkeep and service. Bright and spacious, freshly painted, upgraded condo with parking! Enjoy the comfort and convenience of being on the amenity floor, two sets of elevators to use, steps to amenities but also a nice and quiet end unit with large terrace that looks out to rooftop garden. Top notch amenities include: 24/7 Concierge, Fitness Centre, Sauna, Party Room, Terrace, BBQ and more! Tight-knit friendly community with professional Management and friendly building staff makes this condo feel like home! Mins to 401,TTC, GO, Scarb Town Centre, Kennedy Commons and Agincourt for all your everyday needs. Children and pet friendly with park and playground in front of building. Must see, your future home awaits! (id:24801)
Property Details
| MLS® Number | E11965290 |
| Property Type | Single Family |
| Neigbourhood | Agincourt Centre |
| Community Name | Agincourt South-Malvern West |
| Amenities Near By | Park, Public Transit |
| Community Features | Pet Restrictions, Community Centre |
| Parking Space Total | 1 |
Building
| Bathroom Total | 1 |
| Bedrooms Above Ground | 1 |
| Bedrooms Below Ground | 1 |
| Bedrooms Total | 2 |
| Amenities | Security/concierge, Party Room, Recreation Centre, Sauna, Visitor Parking |
| Appliances | Dishwasher, Dryer, Microwave, Refrigerator, Stove, Washer, Window Coverings |
| Cooling Type | Central Air Conditioning |
| Exterior Finish | Concrete |
| Heating Fuel | Natural Gas |
| Heating Type | Forced Air |
| Size Interior | 700 - 799 Ft2 |
| Type | Apartment |
Parking
| Underground |
Land
| Acreage | No |
| Land Amenities | Park, Public Transit |
Rooms
| Level | Type | Length | Width | Dimensions |
|---|---|---|---|---|
| Flat | Living Room | 6.63 m | 3.28 m | 6.63 m x 3.28 m |
| Flat | Dining Room | 6.63 m | 3.28 m | 6.63 m x 3.28 m |
| Flat | Kitchen | 2.74 m | 2.36 m | 2.74 m x 2.36 m |
| Flat | Primary Bedroom | 3.28 m | 2.82 m | 3.28 m x 2.82 m |
| Flat | Den | 2.82 m | 1.98 m | 2.82 m x 1.98 m |
Contact Us
Contact us for more information
Brian Chung
Salesperson
www.gtaareahomes.com/
8854 Yonge Street
Richmond Hill, Ontario L4C 0T4
(905) 731-2000
(905) 886-7556
Randolph Wong
Salesperson
161 Main Street
Unionville, Ontario L3R 2G8
(905) 940-4180
(905) 940-4199





































