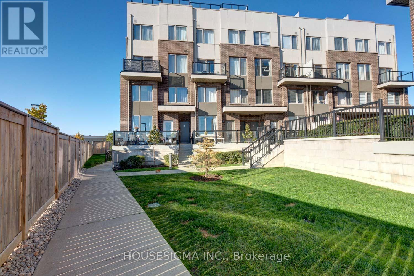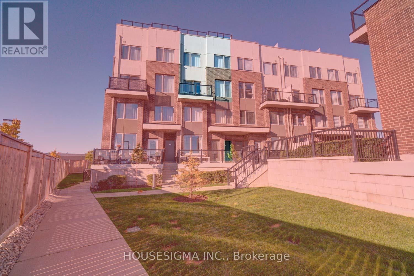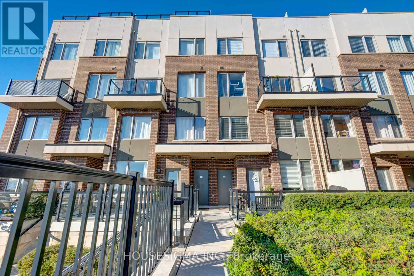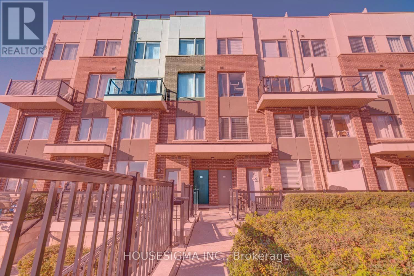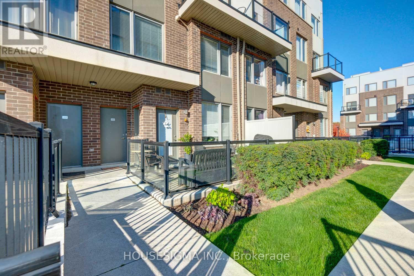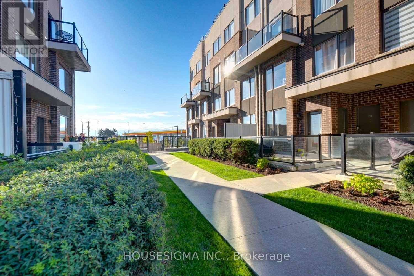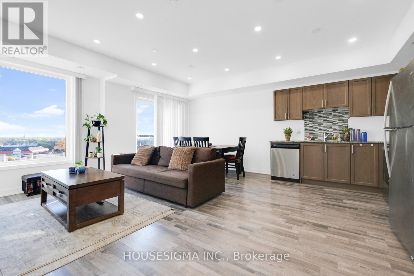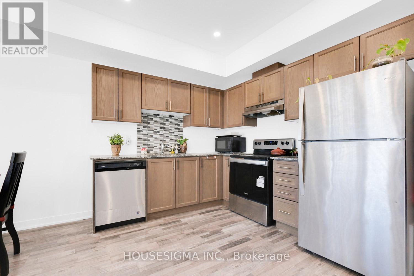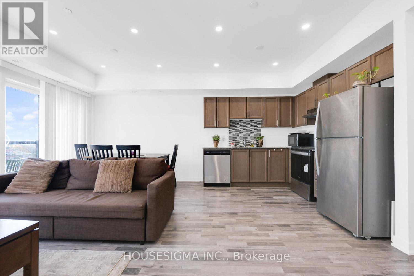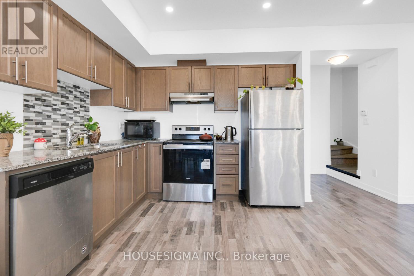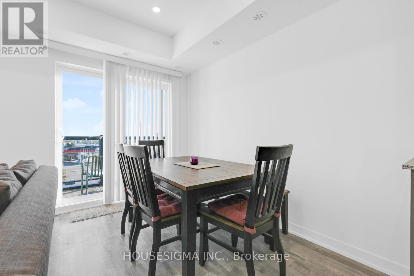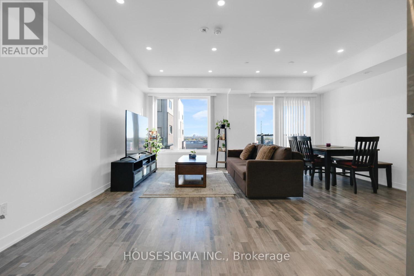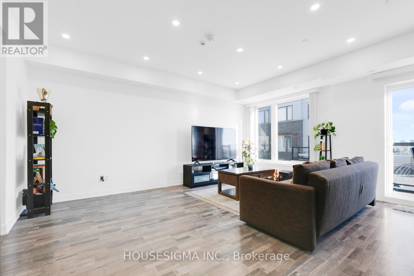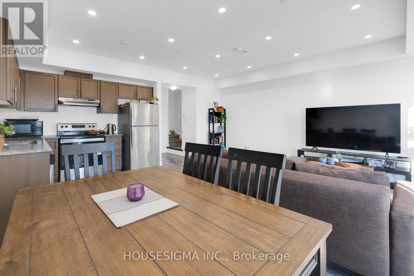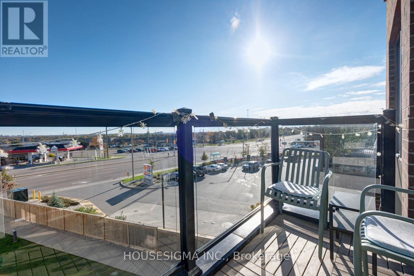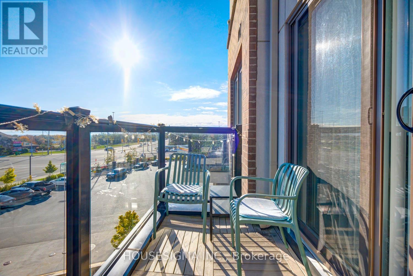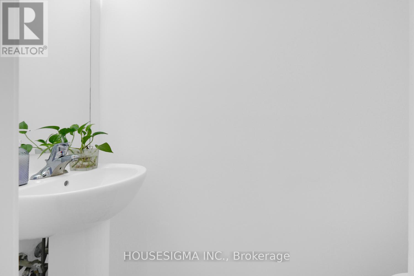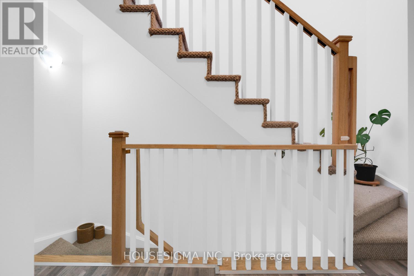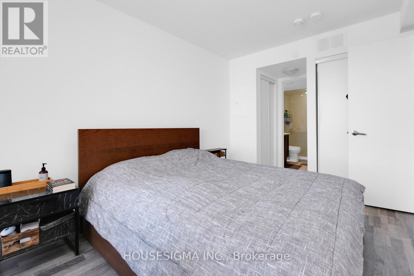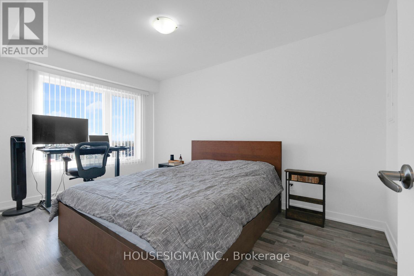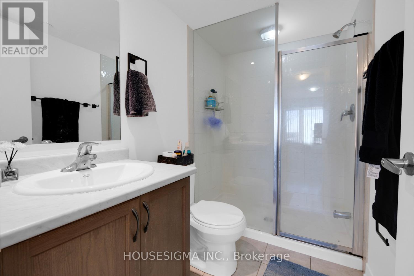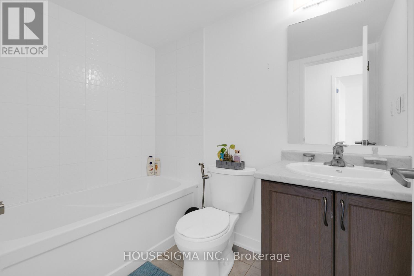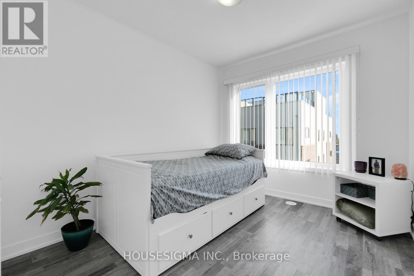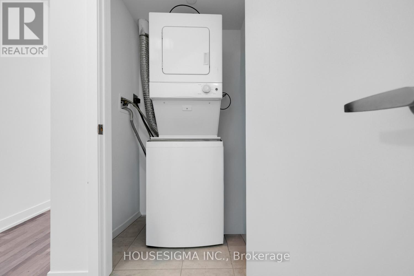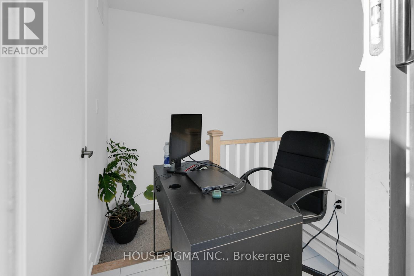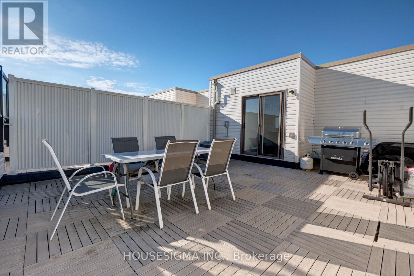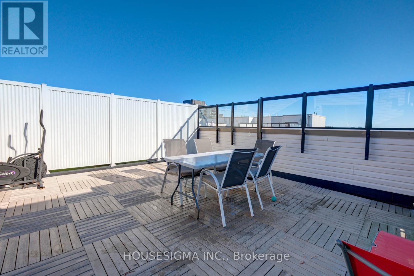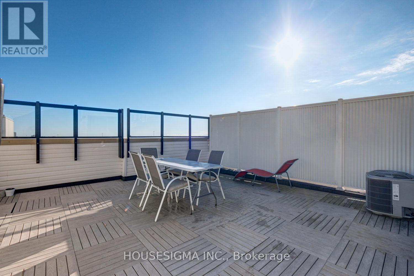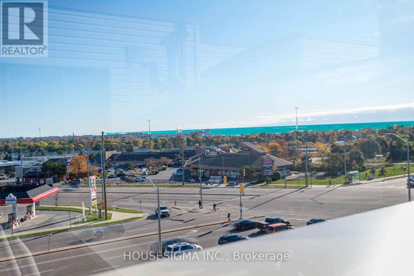408 - 1460 Whites Road Pickering, Ontario L1V 0E8
$599,900Maintenance, Parking, Insurance, Common Area Maintenance
$479 Monthly
Maintenance, Parking, Insurance, Common Area Maintenance
$479 MonthlyWelcome to this beautifully updated Townhome that perfectly blends style, comfort, and convenience. Recently, the entire house has been freshly painted. The open-concept main floor features 9-foot ceilings, upgraded pot lights, and a stylish kitchen backsplash. Enjoy seamless indoor-outdoor living with a combined living and dining area that leads out to a private balcony, ideal for morning coffee or evening relaxation. This unit is one of the rare ones in this complex with a clear, unobstructed view (no homes in front) and even offers a glimpse of Lake Ontario from the rooftop terrace. The bright primary bedroom features a 3-piece ensuite, and laundry is conveniently located on the same level. The oversized private rooftop terrace is perfect for BBQs and entertaining. This family-friendly community is just minutes from Highway 401, Pickering GO Station, City Centre, schools, parks, shops, and the lake. The house is just a few steps from the bus stop, Freshco and Shoppers Drug Mart are only 200 meters away. This is truly a must-see, rare find! " Check the entire house with the attached Virtual Tour Link." https://unbranded.youriguide.com/408_60_whites_rd_pickering_on/ (id:24801)
Property Details
| MLS® Number | E12487039 |
| Property Type | Single Family |
| Community Name | Woodlands |
| Community Features | Pets Allowed With Restrictions |
| Features | Balcony, In Suite Laundry |
| Parking Space Total | 1 |
| View Type | City View |
Building
| Bathroom Total | 3 |
| Bedrooms Above Ground | 2 |
| Bedrooms Below Ground | 1 |
| Bedrooms Total | 3 |
| Age | 6 To 10 Years |
| Appliances | Dishwasher, Dryer, Microwave, Stove, Washer, Window Coverings, Refrigerator |
| Basement Type | None |
| Cooling Type | Central Air Conditioning |
| Exterior Finish | Brick |
| Flooring Type | Laminate |
| Half Bath Total | 1 |
| Heating Fuel | Natural Gas |
| Heating Type | Forced Air |
| Size Interior | 1,200 - 1,399 Ft2 |
| Type | Row / Townhouse |
Parking
| Underground | |
| Garage |
Land
| Acreage | No |
Rooms
| Level | Type | Length | Width | Dimensions |
|---|---|---|---|---|
| Second Level | Primary Bedroom | 9.2 m | 17.6 m | 9.2 m x 17.6 m |
| Second Level | Bedroom 2 | 8.7 m | 10.2 m | 8.7 m x 10.2 m |
| Main Level | Living Room | 8.6 m | 17.7 m | 8.6 m x 17.7 m |
| Main Level | Dining Room | 9.7 m | 9.9 m | 9.7 m x 9.9 m |
| Main Level | Kitchen | 9.9 m | 8.8 m | 9.9 m x 8.8 m |
| Upper Level | Den | 3.4 m | 3.7 m | 3.4 m x 3.7 m |
https://www.realtor.ca/real-estate/29042885/408-1460-whites-road-pickering-woodlands-woodlands
Contact Us
Contact us for more information
Alex Farahpour
Broker
(416) 884-2433
www.farahpour.ca/
15 Allstate Parkway #629
Markham, Ontario L3R 5B4
(647) 360-2330
housesigma.com/


