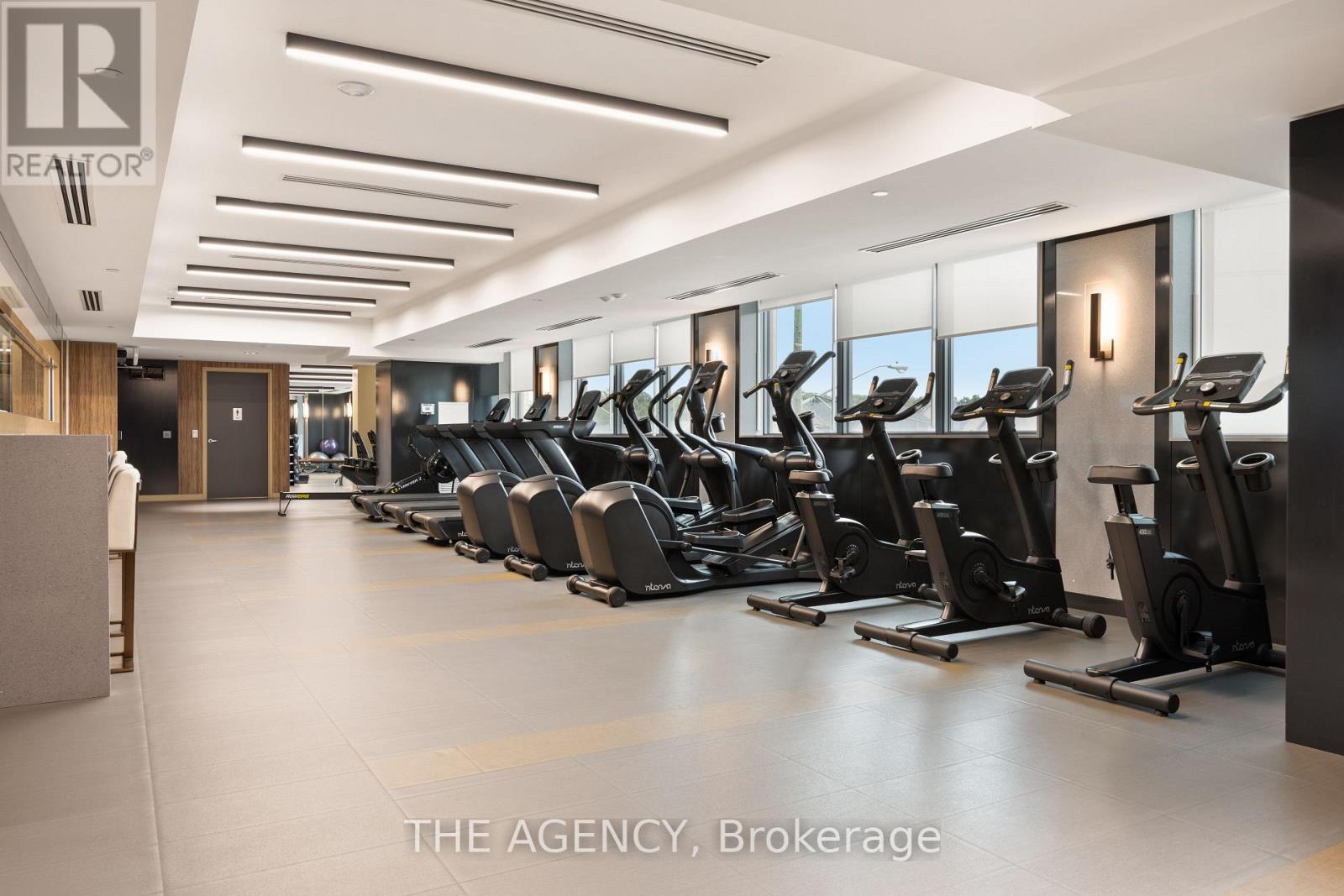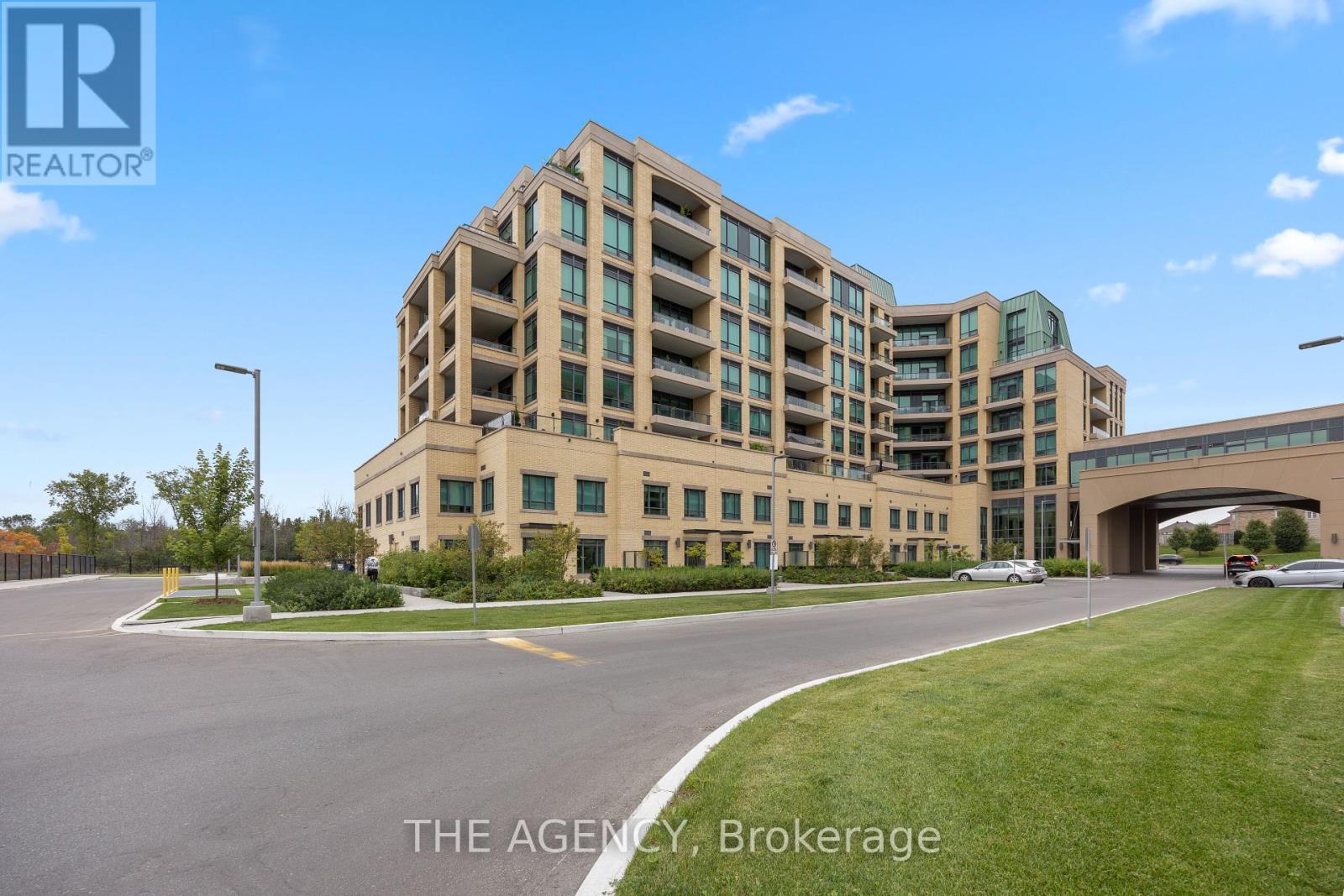408 - 11782 Ninth Line Whitchurch-Stouffville, Ontario L4A 5E9
$595,000Maintenance, Heat, Common Area Maintenance, Insurance, Parking
$510.85 Monthly
Maintenance, Heat, Common Area Maintenance, Insurance, Parking
$510.85 MonthlyExperience luxury living at its finest in this unique one-bedroom plus den, two-full-bathroom condo at 11782 Ninth Line, Unit 408. Spanning nearly 700 sq ft, this beautifully updated unit features a modern kitchen with quartz countertops and a range of high-end appliances. Recent upgrades include a stylishly renovated kitchen and the addition of a functional fireplace, adding both warmth and elegance to the living space.The sizeable den has been thoughtfully converted into a second ""bedroom,"" enhancing the unit's versatility. Enjoy the convenience of 24-hour concierge service and a suite of top-tier amenities in this sought-after Stouffville community. Stouffville is renowned for its vibrant atmosphere, excellent schools, and diverse shopping and dining options. With nearby parks and recreational facilities, this location offers the perfect blend of convenience and comfort. Don't miss out on this exceptional opportunity come and experience the best of modern living today! (id:24801)
Property Details
| MLS® Number | N11915809 |
| Property Type | Single Family |
| Community Name | Stouffville |
| Community Features | Pet Restrictions |
| Features | Balcony, Carpet Free |
| Parking Space Total | 1 |
Building
| Bathroom Total | 2 |
| Bedrooms Above Ground | 1 |
| Bedrooms Below Ground | 1 |
| Bedrooms Total | 2 |
| Amenities | Storage - Locker |
| Cooling Type | Central Air Conditioning |
| Exterior Finish | Brick, Concrete |
| Flooring Type | Laminate, Ceramic |
| Heating Fuel | Natural Gas |
| Heating Type | Forced Air |
| Size Interior | 600 - 699 Ft2 |
| Type | Apartment |
Parking
| Underground |
Land
| Acreage | No |
Rooms
| Level | Type | Length | Width | Dimensions |
|---|---|---|---|---|
| Flat | Living Room | 3.08 m | 3.26 m | 3.08 m x 3.26 m |
| Flat | Dining Room | 3.08 m | 3.29 m | 3.08 m x 3.29 m |
| Flat | Kitchen | Measurements not available | ||
| Flat | Primary Bedroom | 2.56 m | 3.84 m | 2.56 m x 3.84 m |
| Flat | Den | 2.77 m | 2.99 m | 2.77 m x 2.99 m |
Contact Us
Contact us for more information
Rafael Bagheri Chalezamin
Salesperson
378 Fairlawn Ave
Toronto, Ontario M5M 1T8
(416) 847-5288
www.theagencyre.com/ontario



































