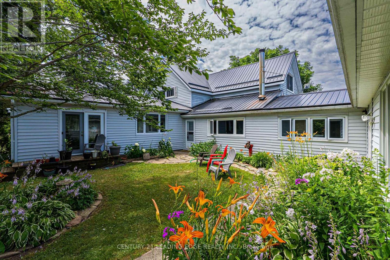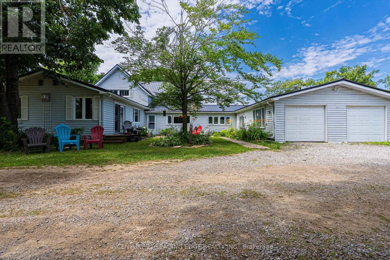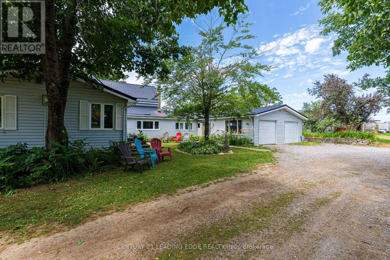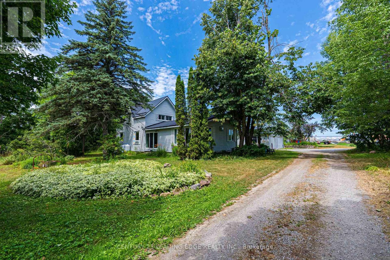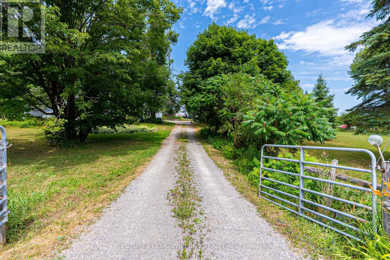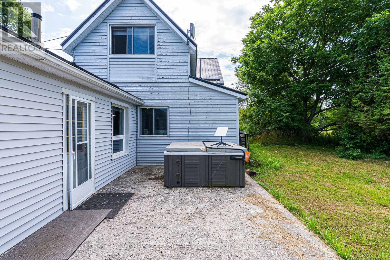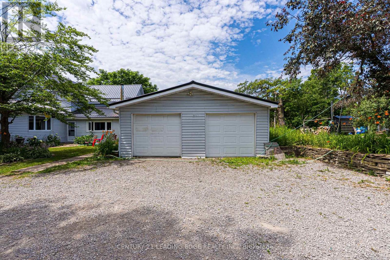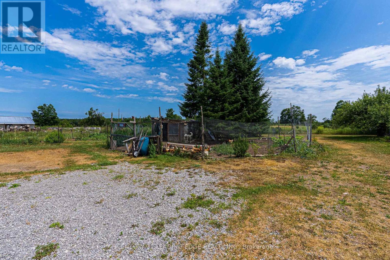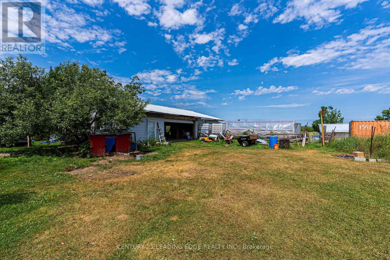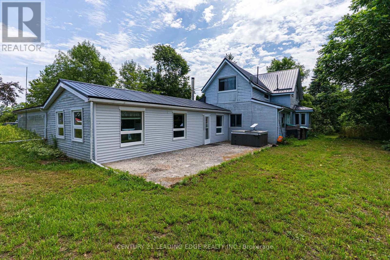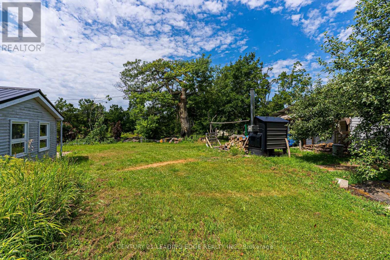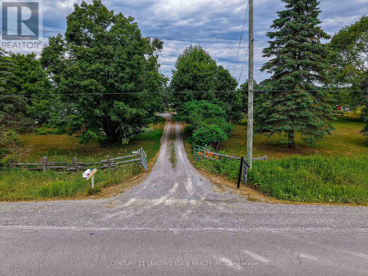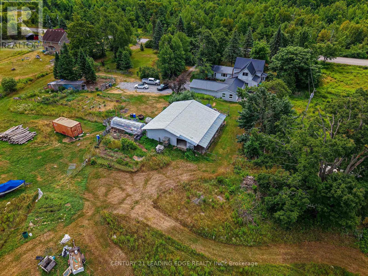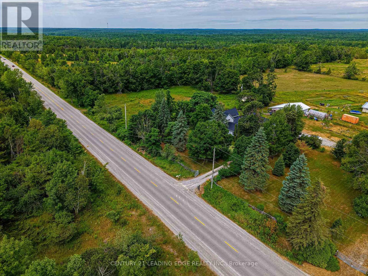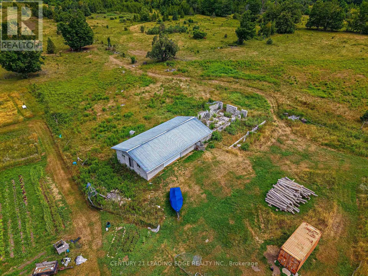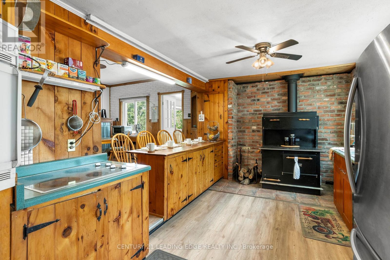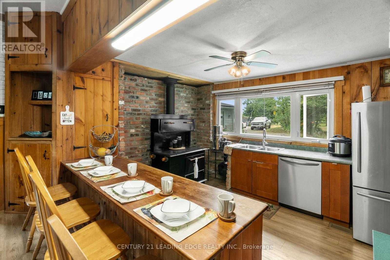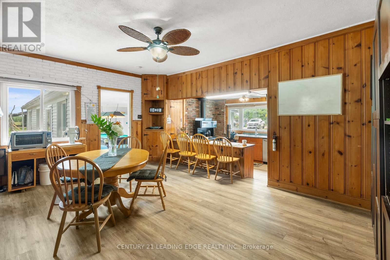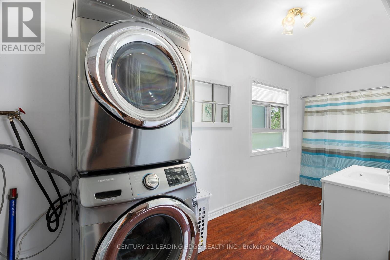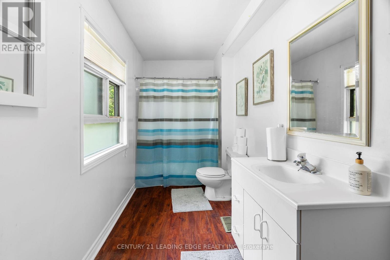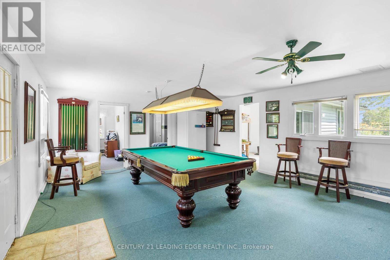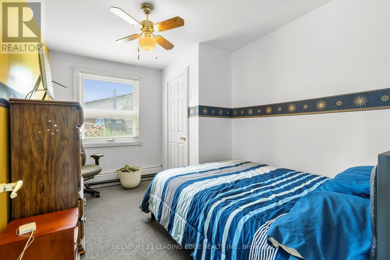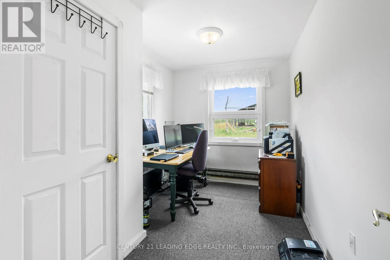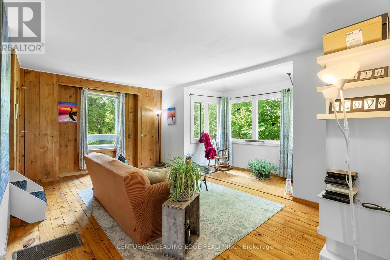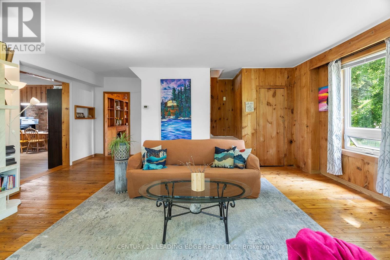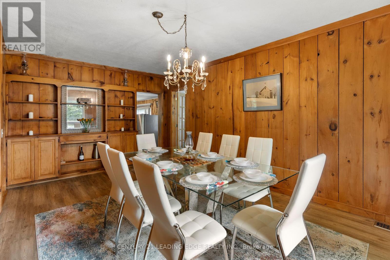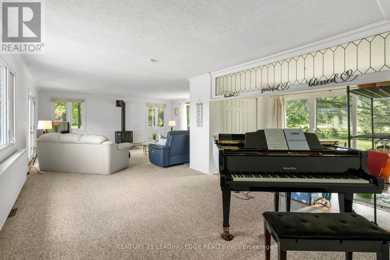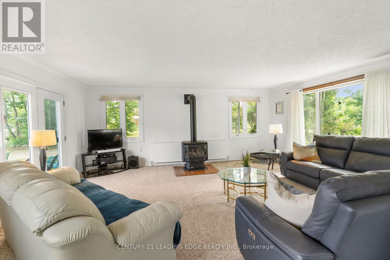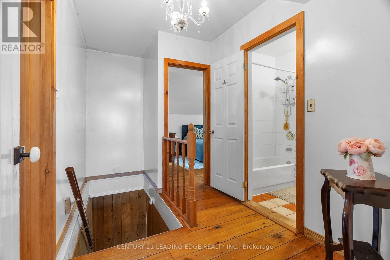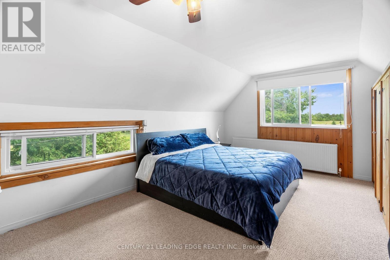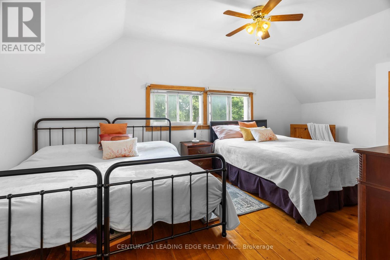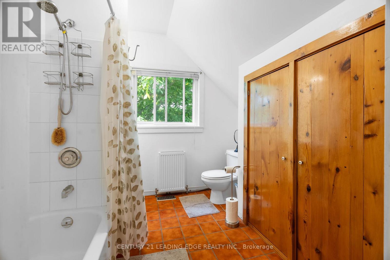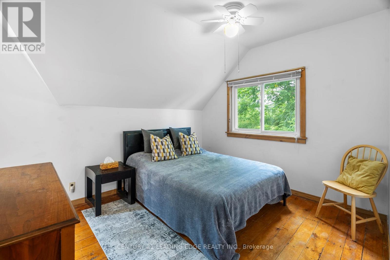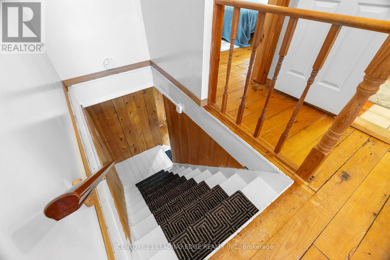4077 Monck Road Kawartha Lakes, Ontario K0M 1K0
$1,100,000
Attention Investors and Nature Enthusiasts! Discover a truly exceptional opportunity with 200 acres of pristine countryside featuring a charming Century home thoughtfully enhanced with two tasteful additions. This one-of-a-kind property offers an unparalleled blend of rustic charm and modern convenience, making it ideal for a variety of uses-whether as a year-round residence, a weekend retreat, or a profitable investment venture. Home Features Warm and Inviting Kitchen: A delightful eat-in country kitchen option of wooded stove or Eclectic stove that embodies the heart of the home. Elegant Living Spaces: Formal living and dining rooms filled with natural light and Fire place, offering a perfect setting for entertaining. Recreation Ready: A bright and spacious family room complements a games room plus 2 bedrooms, complete with a premium pool table for endless enjoyment. Additional Property Highlights Attached Double Garage and Detached Garage: Convenient and spacious, ideal for vehicles or workshop use. Outbuildings: Includes a 20x24 shed and a 10x12 garden shed for added storage. Outdoor Potential: The foundation of a recently demolished barn offers an exciting opportunity to create a custom outdoor entertaining area. Expansive Trails: With 200 acres of mostly mature forest, the property features trails perfect for ATV rides, snowmobiling, hiking, or peaceful nature walks. Ideal for a Hobby Farm, seasonal retreats, or short-term vacation rentals. Property Highlights 42 Acres Cleared: Ready for farming, gardening, or hobby farming or Renting out. Don't Miss Out! Opportunities like this are rare. **EXTRAS** Disclaimer! Don't Miss Out! Opportunities like this are rare. (id:24801)
Property Details
| MLS® Number | X12297393 |
| Property Type | Single Family |
| Community Name | Somerville |
| Amenities Near By | Hospital, Schools |
| Features | Wooded Area, Sloping, Rolling, Partially Cleared, Open Space, Flat Site, Dry, Carpet Free, Guest Suite, In-law Suite |
| Parking Space Total | 12 |
| Structure | Deck, Drive Shed |
Building
| Bathroom Total | 2 |
| Bedrooms Above Ground | 5 |
| Bedrooms Total | 5 |
| Age | 51 To 99 Years |
| Amenities | Fireplace(s), Separate Heating Controls |
| Appliances | Hot Tub, Water Heater - Tankless, Water Heater, Water Purifier, Dishwasher, Dryer, Microwave, Stove, Washer, Window Coverings, Refrigerator |
| Basement Type | Crawl Space, Partial |
| Construction Style Attachment | Detached |
| Cooling Type | None |
| Exterior Finish | Stone, Vinyl Siding |
| Fire Protection | Smoke Detectors |
| Fireplace Present | Yes |
| Foundation Type | Block, Concrete |
| Heating Fuel | Propane |
| Heating Type | Baseboard Heaters |
| Stories Total | 2 |
| Size Interior | 2,500 - 3,000 Ft2 |
| Type | House |
| Utility Power | Generator |
| Utility Water | Drilled Well |
Parking
| Attached Garage | |
| Garage | |
| R V |
Land
| Access Type | Public Road, Year-round Access |
| Acreage | Yes |
| Fence Type | Fenced Yard |
| Land Amenities | Hospital, Schools |
| Landscape Features | Landscaped |
| Sewer | Septic System |
| Size Frontage | 1995 Ft ,9 In |
| Size Irregular | 1995.8 Ft |
| Size Total Text | 1995.8 Ft|100+ Acres |
| Surface Water | Lake/pond |
| Zoning Description | A1 |
Rooms
| Level | Type | Length | Width | Dimensions |
|---|---|---|---|---|
| Main Level | Bedroom | Measurements not available | ||
| Main Level | Bedroom | Measurements not available | ||
| Main Level | Games Room | 7.15 m | 5.33 m | 7.15 m x 5.33 m |
| Main Level | Den | 3.64 m | 2.69 m | 3.64 m x 2.69 m |
| Main Level | Kitchen | 7.23 m | 5.32 m | 7.23 m x 5.32 m |
| Main Level | Dining Room | 5.8 m | 2.81 m | 5.8 m x 2.81 m |
| Main Level | Living Room | 5.79 m | 3.42 m | 5.79 m x 3.42 m |
| Main Level | Sunroom | 3.49 m | 3.03 m | 3.49 m x 3.03 m |
| Main Level | Family Room | 9.29 m | 5.93 m | 9.29 m x 5.93 m |
| Upper Level | Bedroom | 4.72 m | 3.12 m | 4.72 m x 3.12 m |
| Upper Level | Bedroom | 5.94 m | 3.39 m | 5.94 m x 3.39 m |
| Upper Level | Primary Bedroom | 5.33 m | 4.01 m | 5.33 m x 4.01 m |
Utilities
| Cable | Installed |
| Electricity | Installed |
| Wireless | Available |
| Electricity Connected | Connected |
| Telephone | Nearby |
https://www.realtor.ca/real-estate/28632644/4077-monck-road-kawartha-lakes-somerville-somerville
Contact Us
Contact us for more information
Nancy Oskooi
Salesperson
(416) 550-6474
nancy-oskooi.c21.ca/
408 Dundas St West
Whitby, Ontario L1N 2M7
(905) 666-0000
leadingedgerealty.c21.ca/


