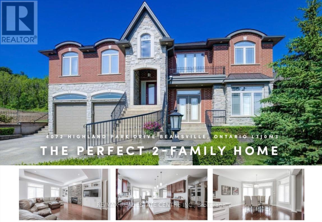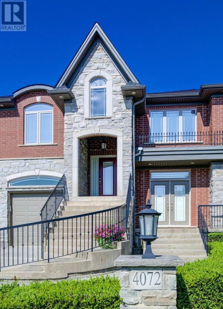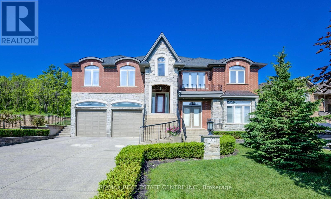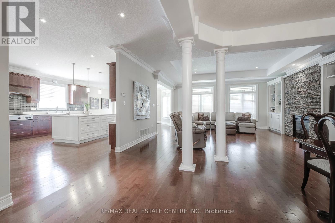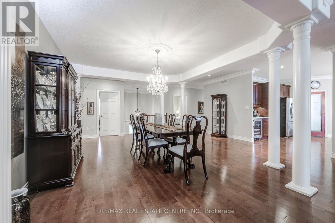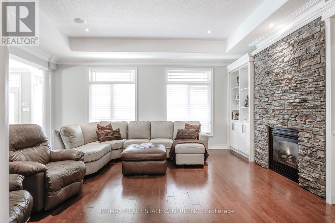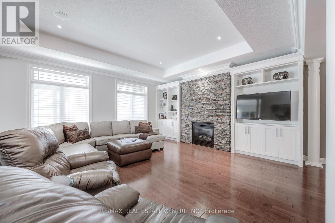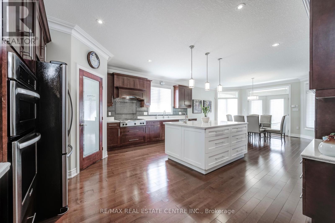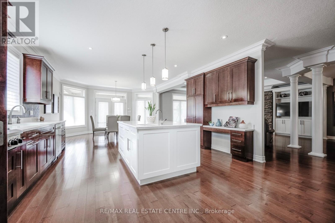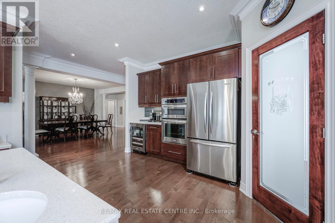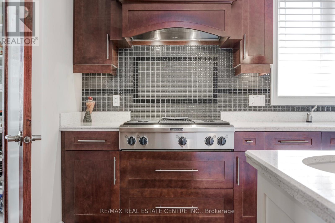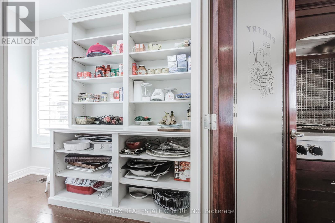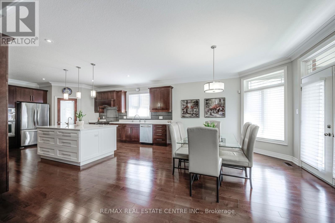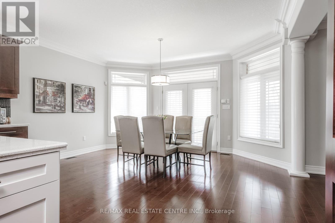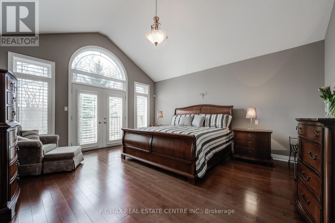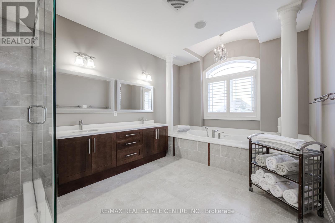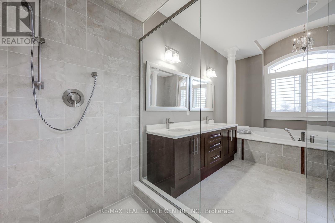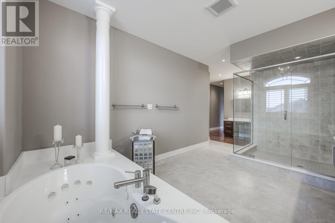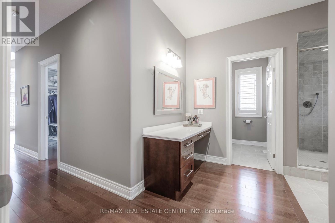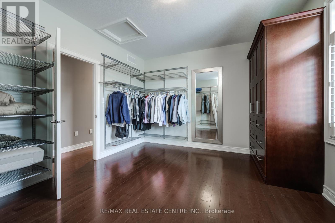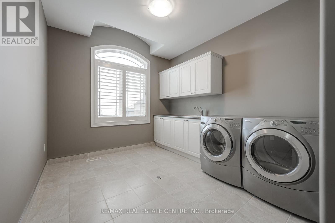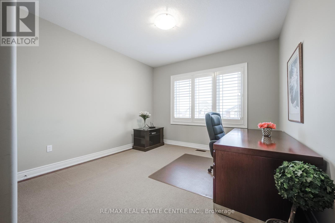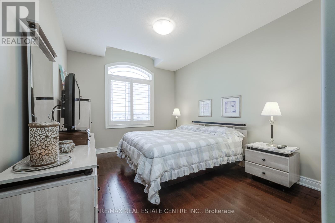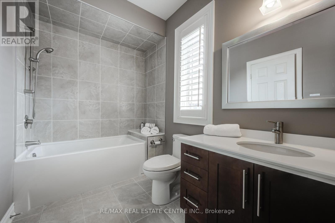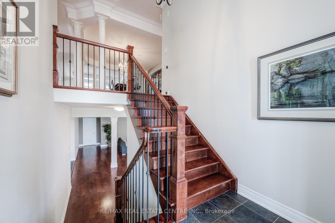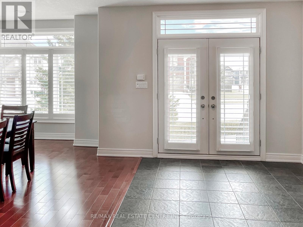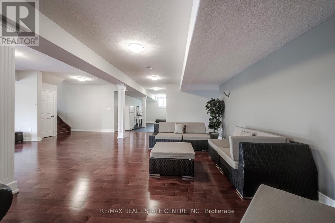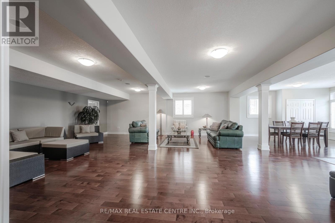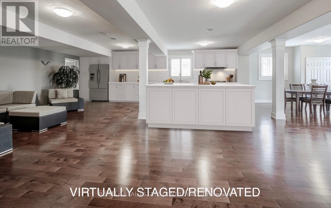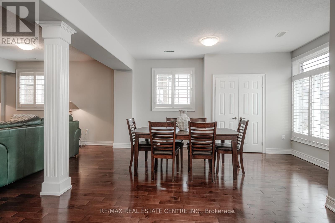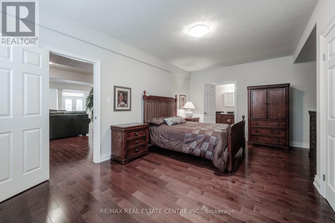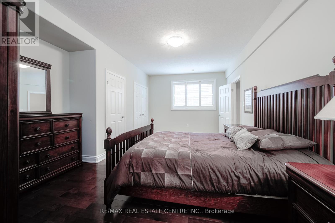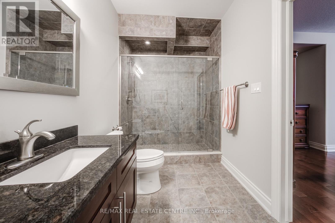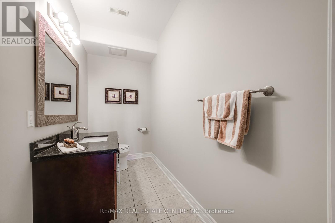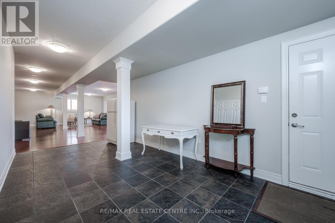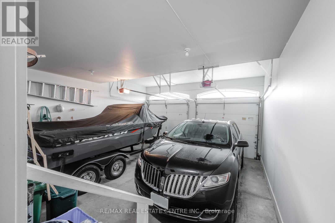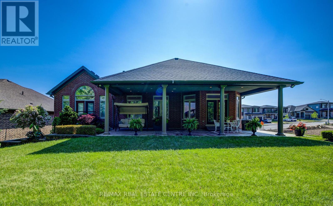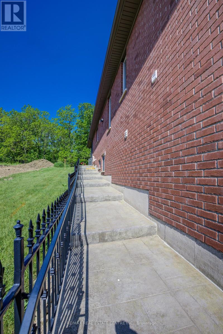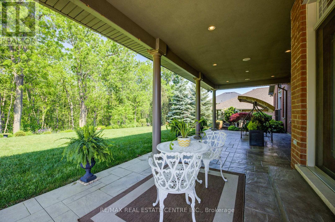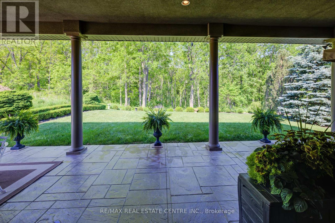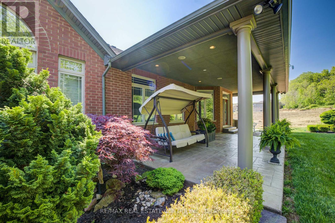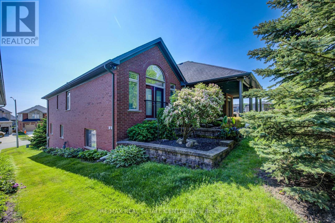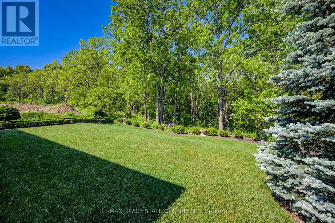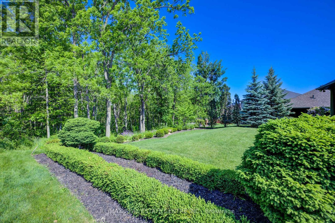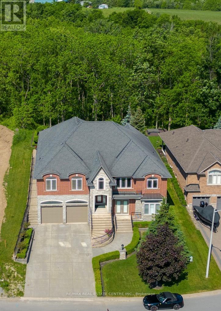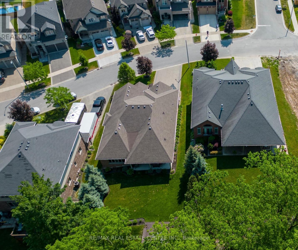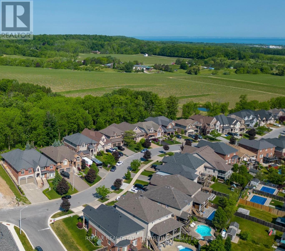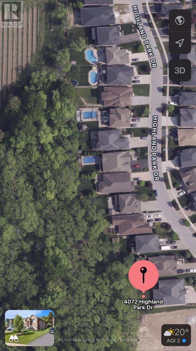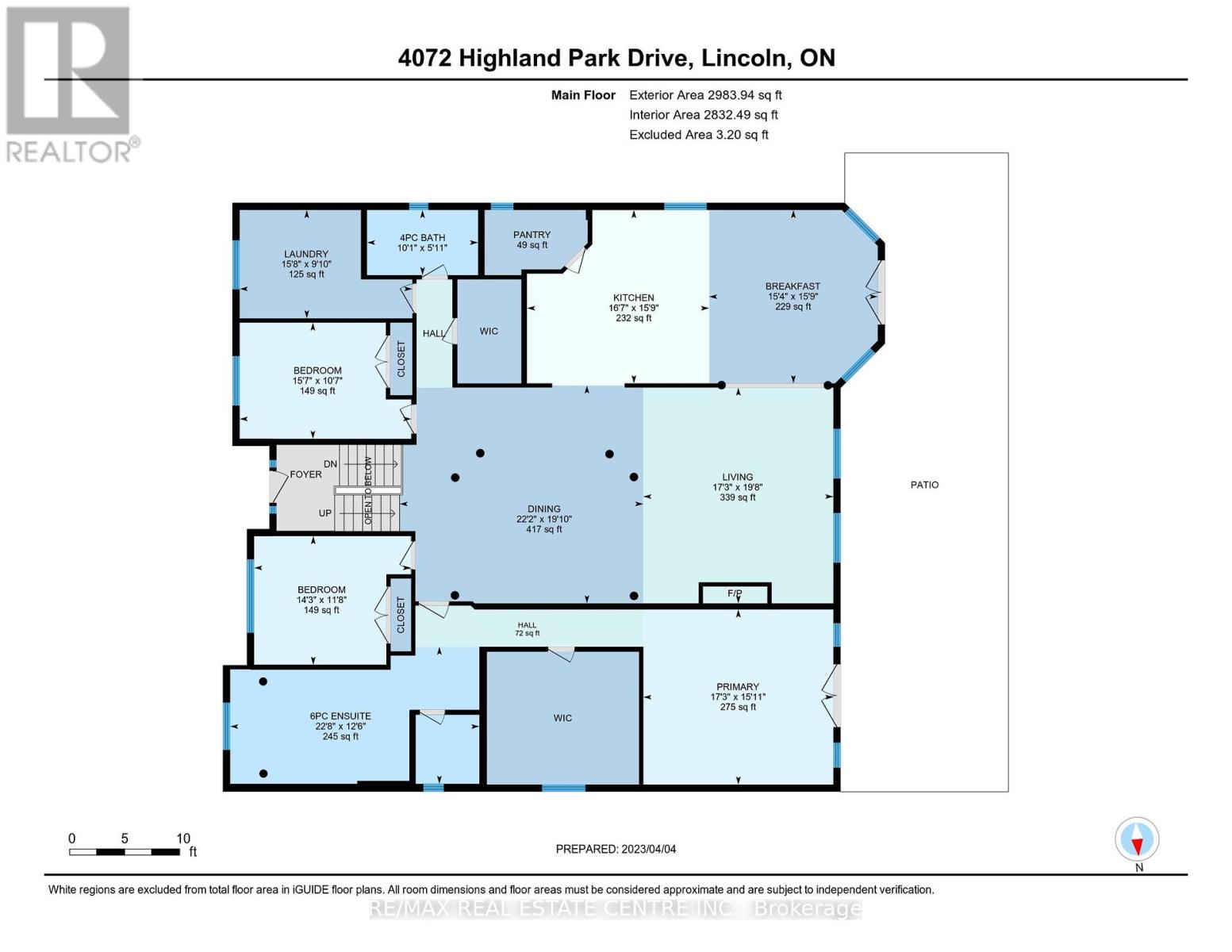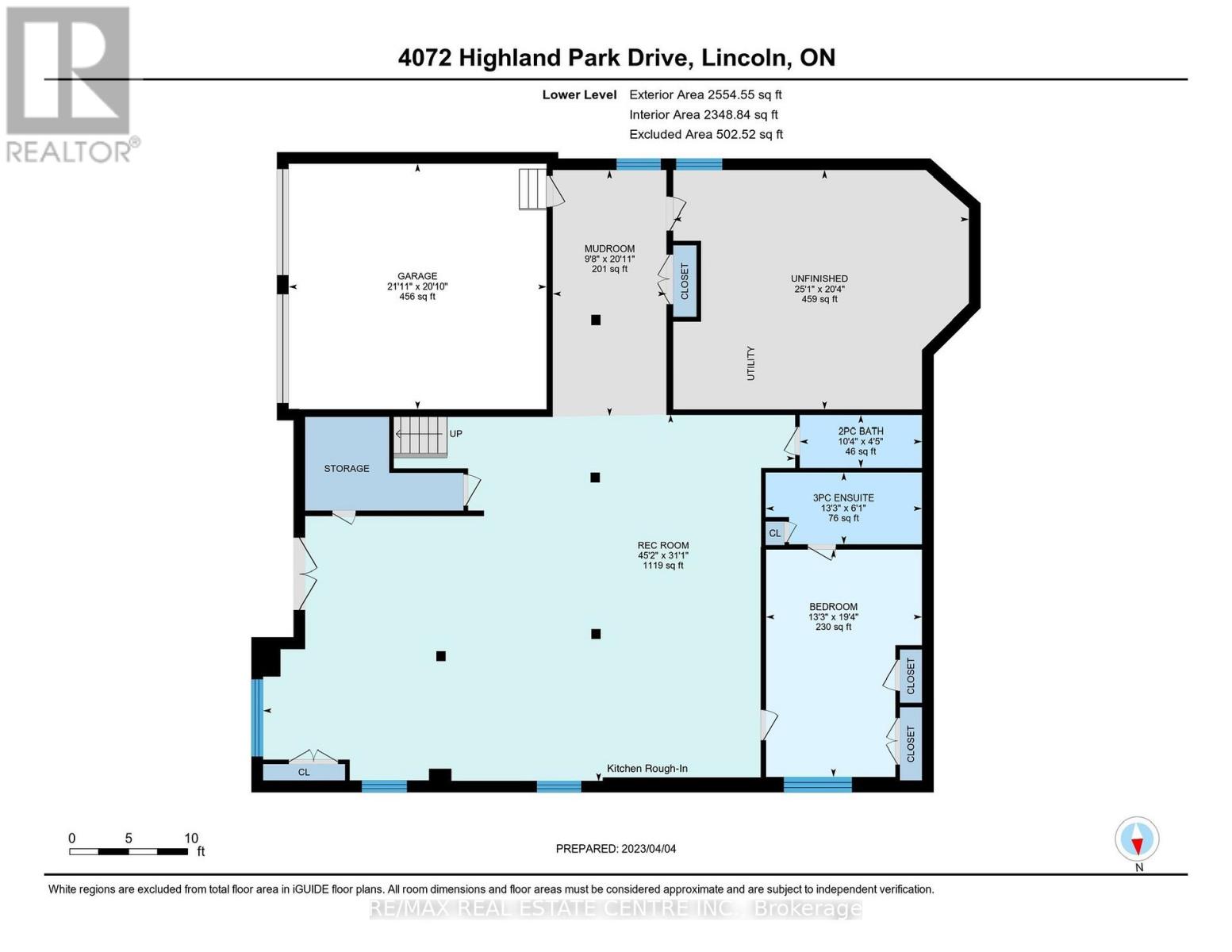4072 Highland Park Drive Lincoln, Ontario L0R 1B7
$1,799,900
AN EXQUISITE BUILDERS OWN HOME | A TRULY ONE-OF-A-KIND MASTERPIECE. Designed with Meticulous Attention to Detail, Built to the Highest Standards, this Distinguished Raised Bungalow offers an Impressive 5,500sqft of Living Space. Essentially 2 Bungalows in 1. Separate Above-Grade Entrances, Ideal for Multigenerational, In-Law Suite, or a Substantial Single-Family Home. Nestled into the Escarpment on a Serene 1/3-Acre Ravine Lot (68x250). No Expense Spared in its Construction, from the Timeless Brick & Stone Exterior to the Custom-Built Dream Kitchen with Dining Area, a Large Center Island & Walk-In Pantry plus Separate Formal Dining. The Main Level (3,000 sqft) Features 9ft Ceilings, 3 Bedrooms & 2 Full Baths, including a Luxurious Primary Suite with Vaulted Ceiling, Juliette Balcony & Opulent 6-Piece Ensuite with Heated Floors & a Large Glass Shower. The Ground Level (2,500 sqft) Features 9ft Ceilings, Private Entrance, Full-Sized Windows, a Second Primary Suite with an Ensuite, a Roughed-In Kitchen, an Option for Separate Laundry & the Flexibility to Create Additional Rooms. Sophisticated Details Include: Transom Windows, California Shutters & Hunter Douglas Blinds, Rounded-Edges, Upgraded Trim, Casings & Decorative Crown Moulding, Maple Hardwood Floors, Covered Stamped Concrete Patio, Built-In Speakers throughout both Levels & Outside, Professional Landscaping with Sprinkler System & Potential for an Elevator. The Property also Features a Double Garage and an Accommodating Double Driveway. Set in a Desirable Family Neighbourhood, Conveniently Located near Schools, Parks and the Bruce Trail. In the heart of the Niagara Wine Route, a haven for Orchards, Vineyards & Wineries offering Cultivated Dining Experiences. A Picturesque & Quaint Downtown with Shops, Markets & Restaurants in Century Old Brick Buildings. Easily Accessible from the QEW. Minutes to World Class Golf Courses. Offering Elegance, Comfort & Endless Possibilities. It's Not Just a Home its a Lifestyle. (id:24801)
Property Details
| MLS® Number | X12245050 |
| Property Type | Single Family |
| Community Name | 982 - Beamsville |
| Equipment Type | Water Heater |
| Features | Carpet Free |
| Parking Space Total | 8 |
| Rental Equipment Type | Water Heater |
Building
| Bathroom Total | 4 |
| Bedrooms Above Ground | 4 |
| Bedrooms Total | 4 |
| Amenities | Fireplace(s) |
| Appliances | Garage Door Opener Remote(s) |
| Architectural Style | Raised Bungalow |
| Basement Features | Walk Out, Separate Entrance |
| Basement Type | N/a, N/a |
| Construction Style Attachment | Detached |
| Cooling Type | Central Air Conditioning |
| Exterior Finish | Brick, Stone |
| Fireplace Present | Yes |
| Fireplace Total | 1 |
| Flooring Type | Hardwood, Slate |
| Foundation Type | Poured Concrete |
| Half Bath Total | 1 |
| Heating Fuel | Natural Gas |
| Heating Type | Forced Air |
| Stories Total | 1 |
| Size Interior | 3,000 - 3,500 Ft2 |
| Type | House |
| Utility Water | Municipal Water |
Parking
| Garage |
Land
| Acreage | No |
| Sewer | Sanitary Sewer |
| Size Depth | 250 Ft |
| Size Frontage | 68 Ft |
| Size Irregular | 68 X 250 Ft |
| Size Total Text | 68 X 250 Ft |
| Zoning Description | Nc |
Rooms
| Level | Type | Length | Width | Dimensions |
|---|---|---|---|---|
| Main Level | Dining Room | 6.05 m | 6.76 m | 6.05 m x 6.76 m |
| Main Level | Living Room | 5.99 m | 5.26 m | 5.99 m x 5.26 m |
| Main Level | Primary Bedroom | 4.85 m | 5.26 m | 4.85 m x 5.26 m |
| Main Level | Kitchen | 4.8 m | 5.05 m | 4.8 m x 5.05 m |
| Main Level | Pantry | 1.65 m | 2.84 m | 1.65 m x 2.84 m |
| Main Level | Laundry Room | 3 m | 4.78 m | 3 m x 4.78 m |
| Main Level | Bedroom 2 | 3.23 m | 4.75 m | 3.23 m x 4.75 m |
| Main Level | Bedroom 3 | 3.56 m | 4.34 m | 3.56 m x 4.34 m |
| Ground Level | Mud Room | 6.38 m | 2.95 m | 6.38 m x 2.95 m |
| Ground Level | Utility Room | 6.2 m | 7.65 m | 6.2 m x 7.65 m |
| Ground Level | Bedroom 4 | 5.89 m | 4.04 m | 5.89 m x 4.04 m |
| Ground Level | Recreational, Games Room | 9.47 m | 13.77 m | 9.47 m x 13.77 m |
Contact Us
Contact us for more information
Michelle De Groot
Salesperson
lovewhereyouliverealestate.ca/
720 Guelph Line #a
Burlington, Ontario L7R 4E2
(905) 333-3500
(905) 333-3616


