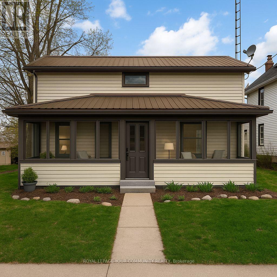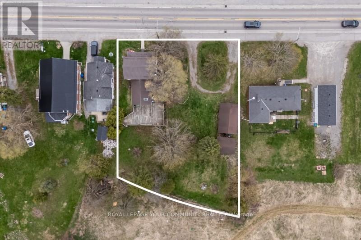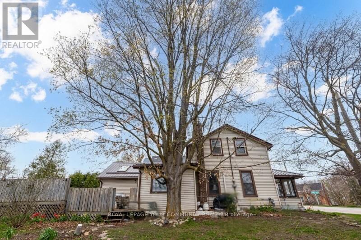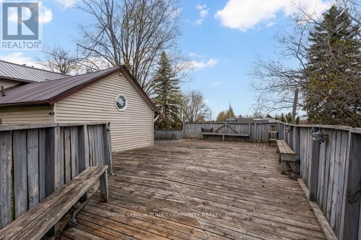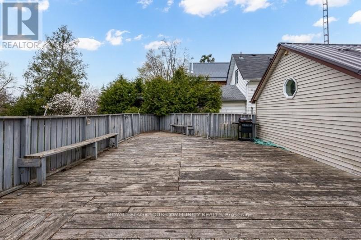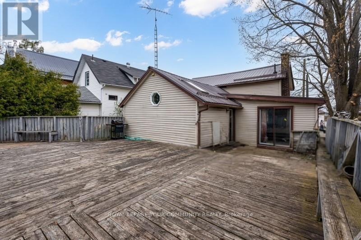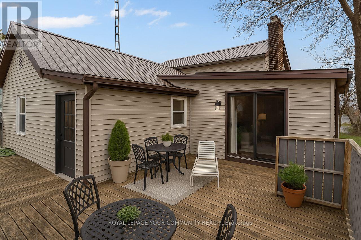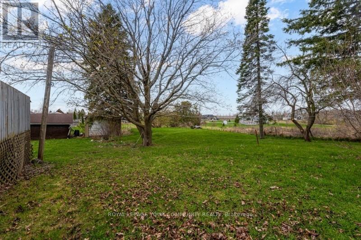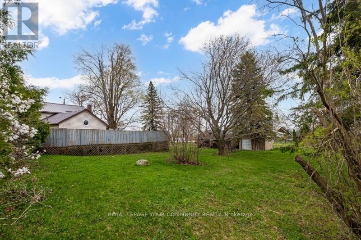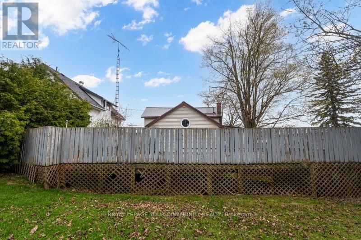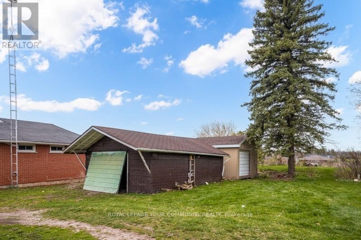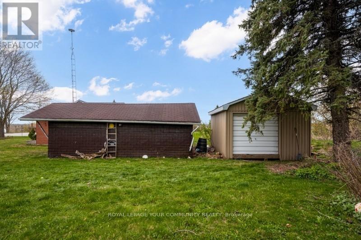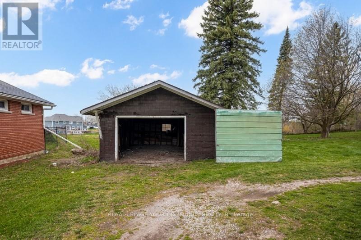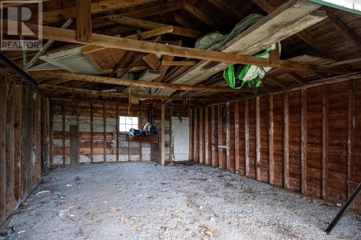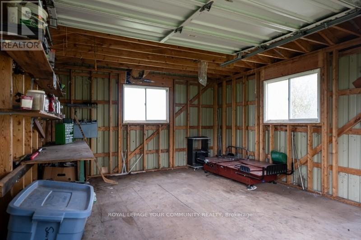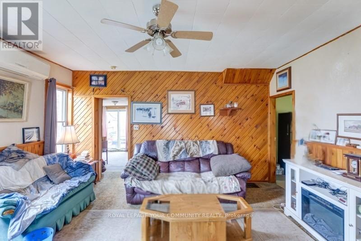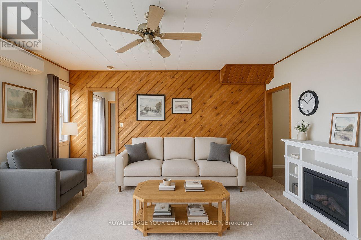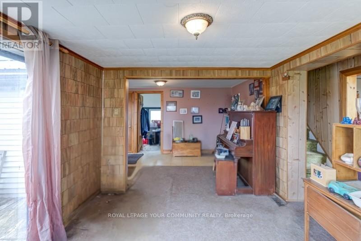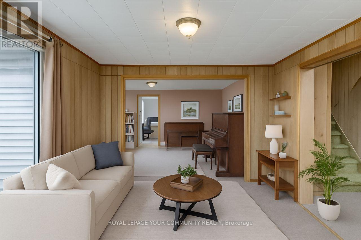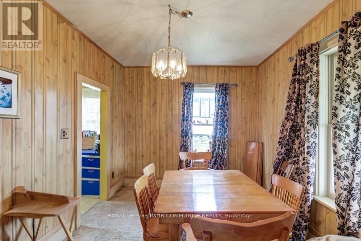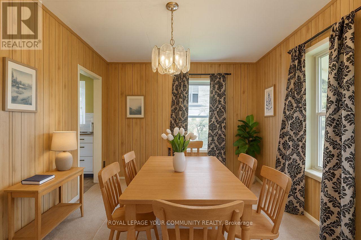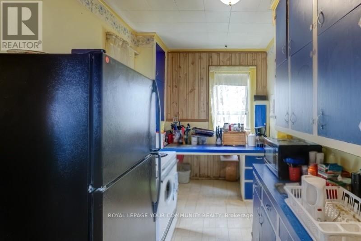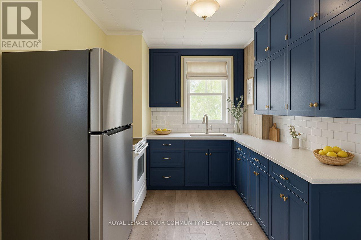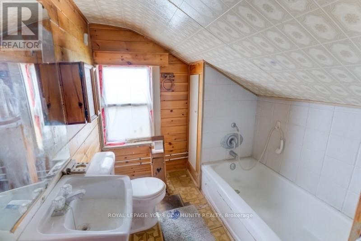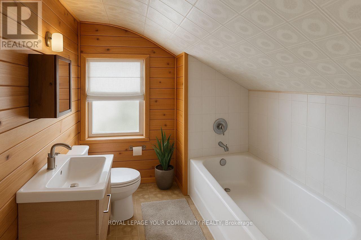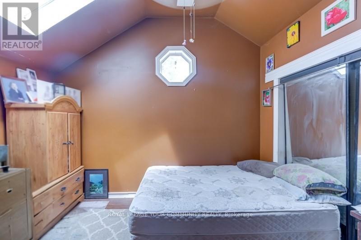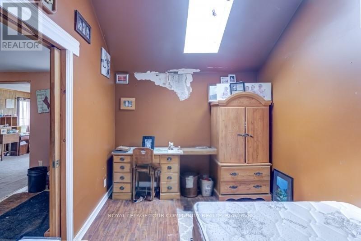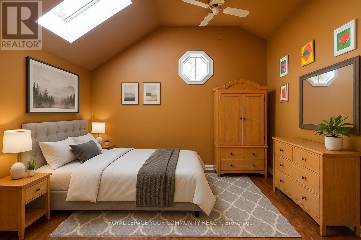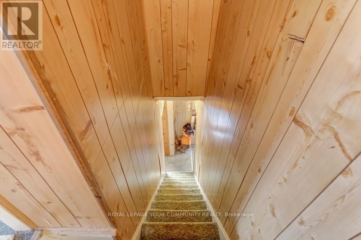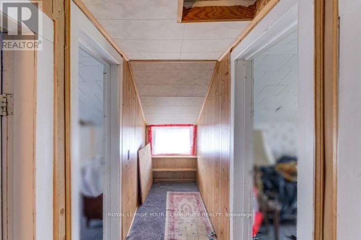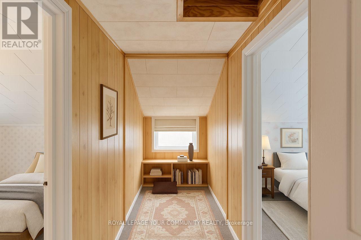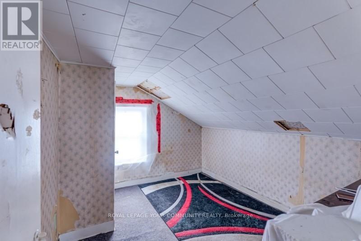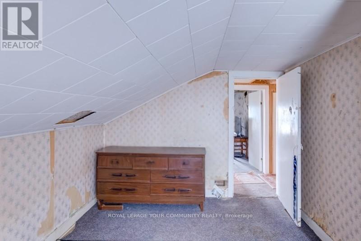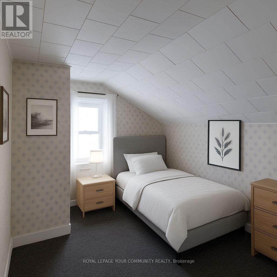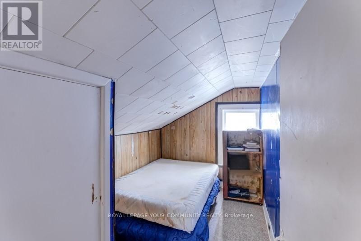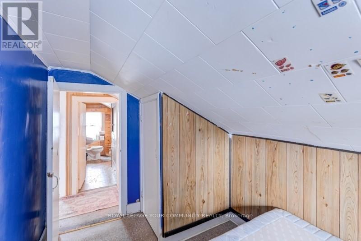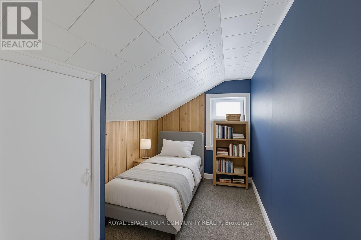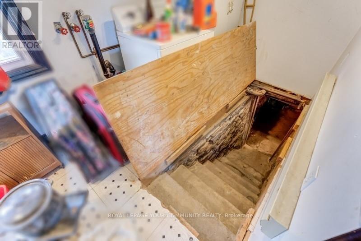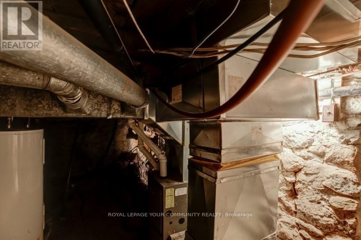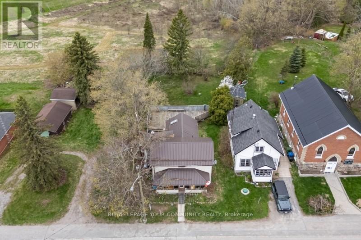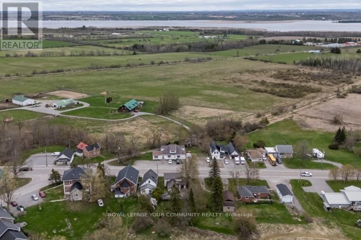4071 Hwy 35 Highway Kawartha Lakes, Ontario K0M 1G0
4 Bedroom
2 Bathroom
700 - 1,100 ft2
Wall Unit
Forced Air
$300,000
SPACIOUS DETACHED HOME ON A GENEROUS 126X164 LOT. FUNCTIONAL LAYOUT PROVIDES FLEXIBILITY FOR FAMILIES, FIRST TIME BUYERS OR INVESTMENT. AMPLE OUTDOOR SPACE & PARKING WITH 2 GARAGES. CONVENIENTLY LOCATED WITH EASY ACCESS TO NEARBY TOWNS INCLUDING FENELON FALLS & LINDSAY, SCHOOLS & AMENITIES. NATURAL GAS HEATING, METAL ROOF & NEWER FURNACE (2024). SOME PHOTOS MAY BE VIRTUALLY STAGED TO SHOW POTENTIAL. (id:24801)
Property Details
| MLS® Number | X12426722 |
| Property Type | Single Family |
| Community Name | Cameron |
| Amenities Near By | Place Of Worship, Schools |
| Community Features | School Bus |
| Equipment Type | Water Heater |
| Parking Space Total | 6 |
| Rental Equipment Type | Water Heater |
| Structure | Deck, Porch |
Building
| Bathroom Total | 2 |
| Bedrooms Above Ground | 4 |
| Bedrooms Total | 4 |
| Age | 51 To 99 Years |
| Appliances | Water Heater |
| Basement Type | Crawl Space |
| Construction Style Attachment | Detached |
| Cooling Type | Wall Unit |
| Exterior Finish | Vinyl Siding |
| Foundation Type | Concrete |
| Half Bath Total | 1 |
| Heating Fuel | Natural Gas |
| Heating Type | Forced Air |
| Stories Total | 2 |
| Size Interior | 700 - 1,100 Ft2 |
| Type | House |
| Utility Water | Cistern, Drilled Well |
Parking
| Detached Garage | |
| Garage |
Land
| Acreage | No |
| Land Amenities | Place Of Worship, Schools |
| Sewer | Septic System |
| Size Depth | 164 Ft |
| Size Frontage | 127 Ft |
| Size Irregular | 127 X 164 Ft |
| Size Total Text | 127 X 164 Ft|under 1/2 Acre |
| Zoning Description | Rr2 |
Rooms
| Level | Type | Length | Width | Dimensions |
|---|---|---|---|---|
| Second Level | Bedroom 2 | 3.37 m | 2.14 m | 3.37 m x 2.14 m |
| Second Level | Bedroom 3 | 3.36 m | 2.76 m | 3.36 m x 2.76 m |
| Second Level | Bedroom 4 | 3.36 m | 3.05 m | 3.36 m x 3.05 m |
| Second Level | Bathroom | 3.35 m | 1.85 m | 3.35 m x 1.85 m |
| Ground Level | Dining Room | 3.36 m | 2.76 m | 3.36 m x 2.76 m |
| Ground Level | Living Room | 4.57 m | 4.27 m | 4.57 m x 4.27 m |
| Ground Level | Family Room | 6.4 m | 3.05 m | 6.4 m x 3.05 m |
| Ground Level | Kitchen | 3.37 m | 2.14 m | 3.37 m x 2.14 m |
| Ground Level | Primary Bedroom | 3.66 m | 2.74 m | 3.66 m x 2.74 m |
| Ground Level | Laundry Room | 4.27 m | 1.84 m | 4.27 m x 1.84 m |
Utilities
| Cable | Available |
| Electricity | Installed |
https://www.realtor.ca/real-estate/28913386/4071-hwy-35-highway-kawartha-lakes-cameron-cameron
Contact Us
Contact us for more information
Christina Sky Osmond
Salesperson
Royal LePage Your Community Realty
187 King Street East
Toronto, Ontario M5A 1J5
187 King Street East
Toronto, Ontario M5A 1J5
(416) 637-8000
(416) 361-9969



