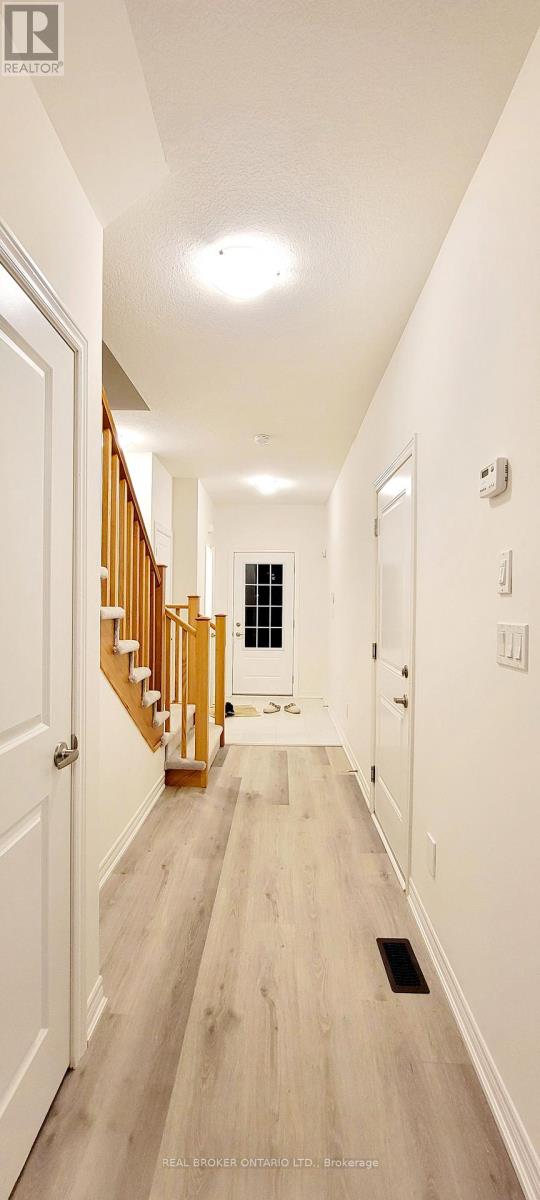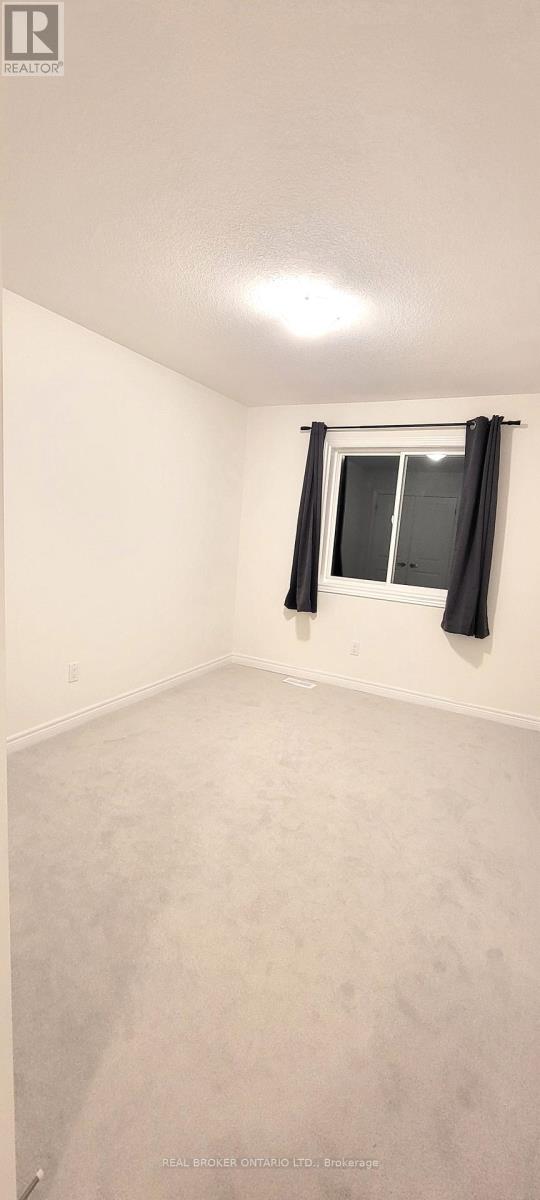407 East 16th Street Hamilton, Ontario L9A 4K4
$769,000
Location!!!Location!!Location! Prime Hamilton South New Freehold Townhouse. Take a Peek at this Stunning 3 Bedroom 3 Bath End Unit. Over 1300 Square Feet Of Living Space, This Is A Must-See! Open-Concept Main floor Is Perfect For Entertaining And Features An Oversized Living Room With A Cozy Wall Mount Electric Fireplace, A Huge Dining Room With Updated kitchen, Stainless Steel Appliances And A Walk-out To Your Backyard Patio. You Have 2 Generous Guest Bedrooms And An Over-Sized Primary Bedroom With A Huge Walk-in Closet! Parking For Two Vehicles In The Front Driveway And One In The Garage, And Enjoy The Over Size Backyard-one Of The Many Perks Of An End-Unit! Proximity to All Amenities & Highway Access, Within Ease of Reaching Parks, Shopping, Schools, Restaurants, Grocery Stores And More & Make This Home the Perfect Match Awaiting For You! Don't Miss This Opportunity, Schedule Your Private Viewing Today. (id:24801)
Property Details
| MLS® Number | X11908391 |
| Property Type | Single Family |
| Community Name | Hill Park |
| Features | Sump Pump |
| Parking Space Total | 3 |
Building
| Bathroom Total | 3 |
| Bedrooms Above Ground | 3 |
| Bedrooms Total | 3 |
| Amenities | Fireplace(s) |
| Appliances | Dishwasher, Dryer, Range, Refrigerator, Stove, Washer, Window Coverings |
| Basement Development | Unfinished |
| Basement Type | N/a (unfinished) |
| Construction Style Attachment | Attached |
| Cooling Type | Central Air Conditioning, Air Exchanger |
| Exterior Finish | Brick, Vinyl Siding |
| Fireplace Present | Yes |
| Flooring Type | Ceramic, Laminate |
| Foundation Type | Concrete |
| Half Bath Total | 1 |
| Heating Fuel | Natural Gas |
| Heating Type | Forced Air |
| Stories Total | 2 |
| Type | Row / Townhouse |
| Utility Water | Municipal Water |
Parking
| Garage |
Land
| Acreage | No |
| Sewer | Sanitary Sewer |
| Size Depth | 88 Ft ,8 In |
| Size Frontage | 24 Ft |
| Size Irregular | 24.05 X 88.68 Ft |
| Size Total Text | 24.05 X 88.68 Ft |
Rooms
| Level | Type | Length | Width | Dimensions |
|---|---|---|---|---|
| Second Level | Primary Bedroom | 3.05 m | 4.15 m | 3.05 m x 4.15 m |
| Second Level | Bedroom 2 | 2.44 m | 1 m | 2.44 m x 1 m |
| Second Level | Bedroom 3 | 2.93 m | 4.02 m | 2.93 m x 4.02 m |
| Second Level | Bathroom | Measurements not available | ||
| Second Level | Bathroom | Measurements not available | ||
| Ground Level | Kitchen | 2.44 m | 2.62 m | 2.44 m x 2.62 m |
| Ground Level | Dining Room | 2.44 m | 3.35 m | 2.44 m x 3.35 m |
| Ground Level | Living Room | 3.32 m | 4.75 m | 3.32 m x 4.75 m |
| Ground Level | Foyer | Measurements not available |
https://www.realtor.ca/real-estate/27768962/407-east-16th-street-hamilton-hill-park-hill-park
Contact Us
Contact us for more information
Tai Dinh
Salesperson
130 King St W Unit 1900b
Toronto, Ontario M5X 1E3
(888) 311-1172
(888) 311-1172
www.joinreal.com/




















