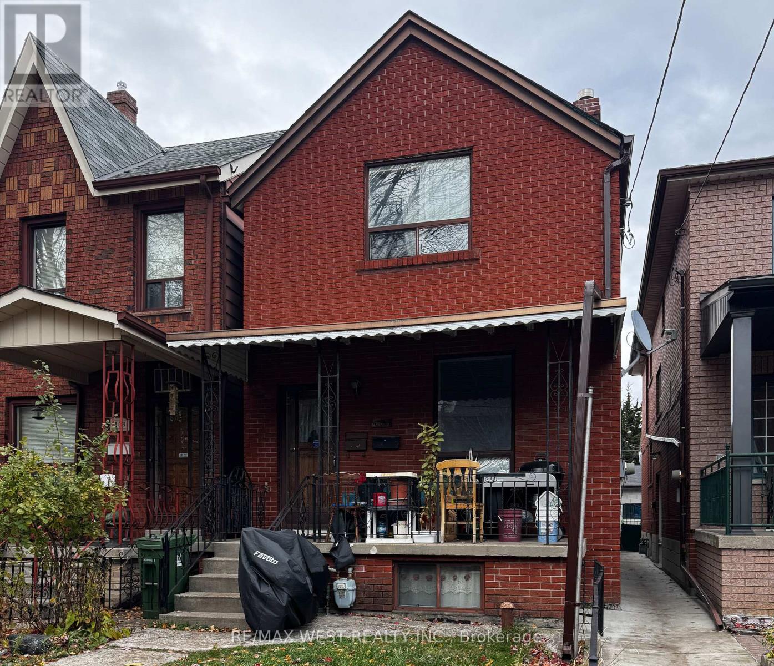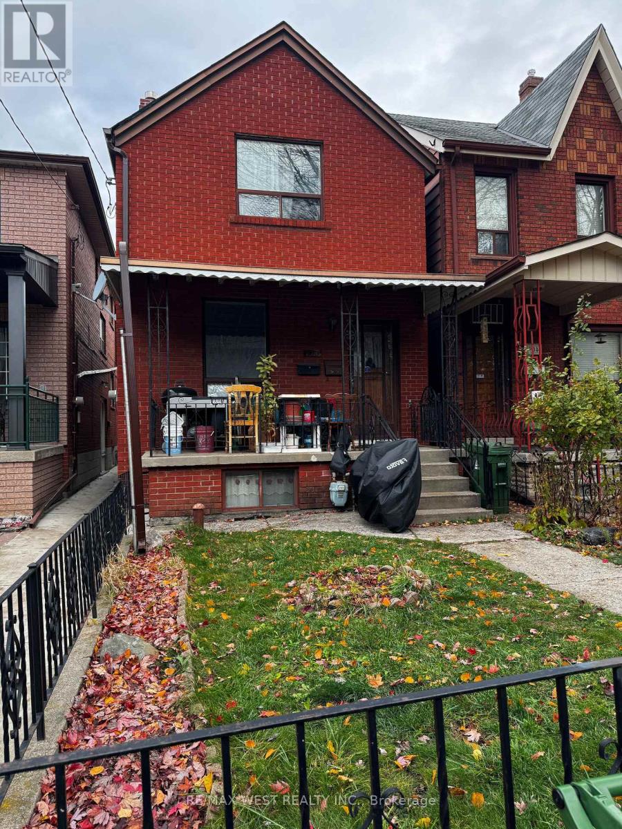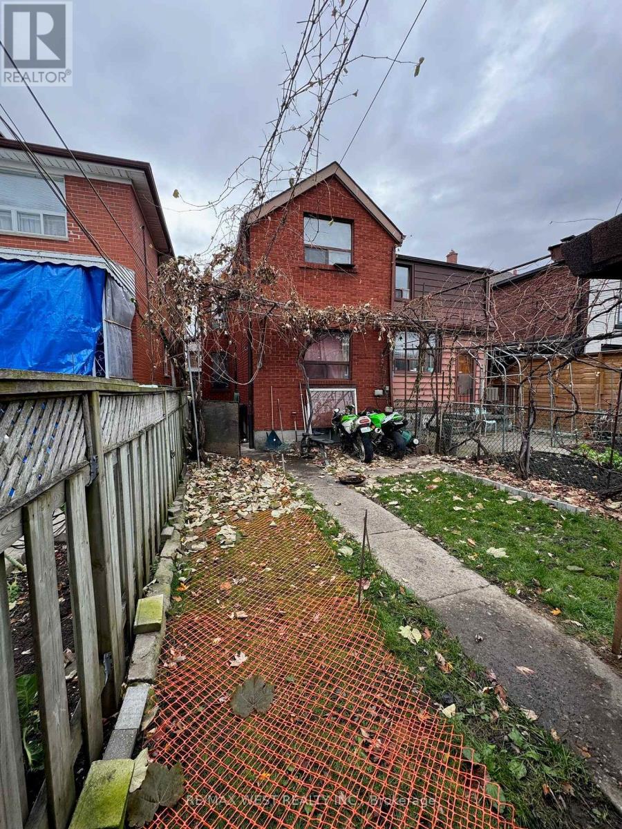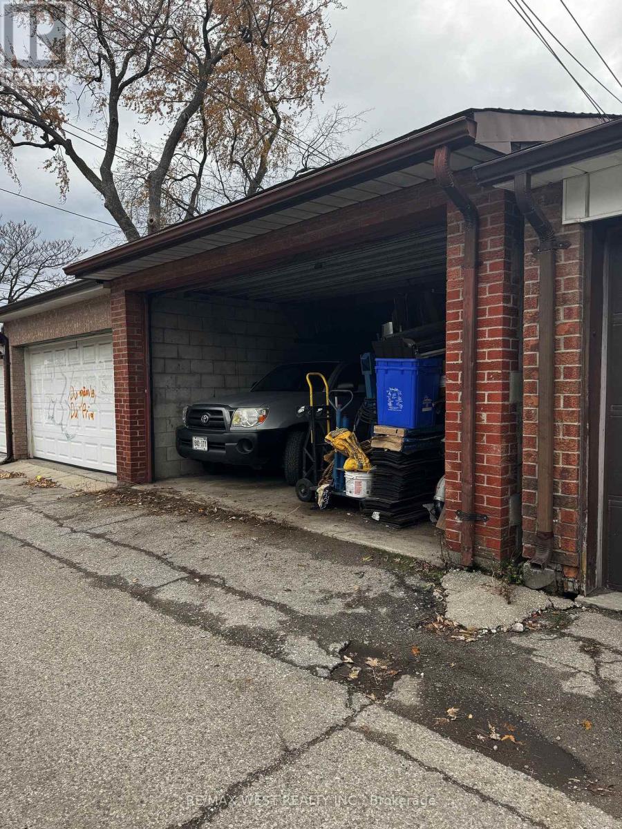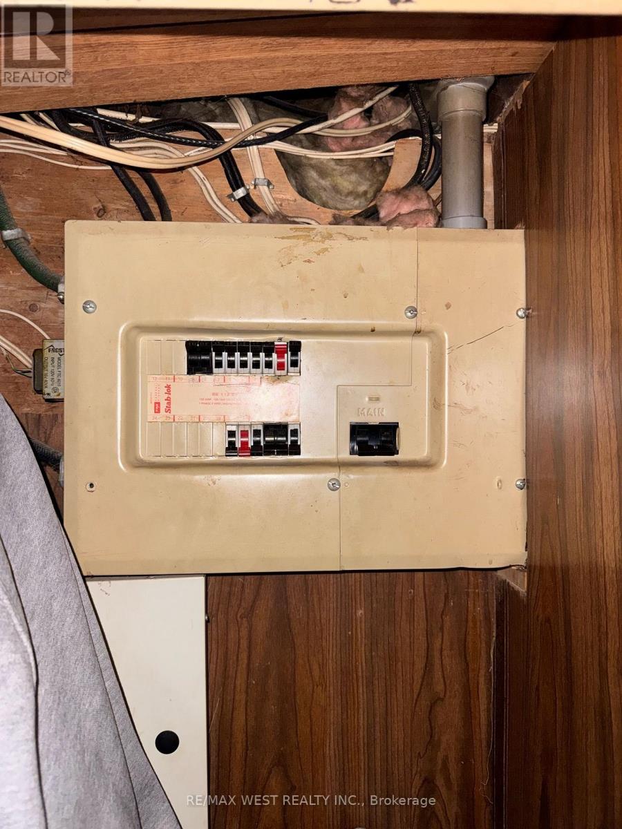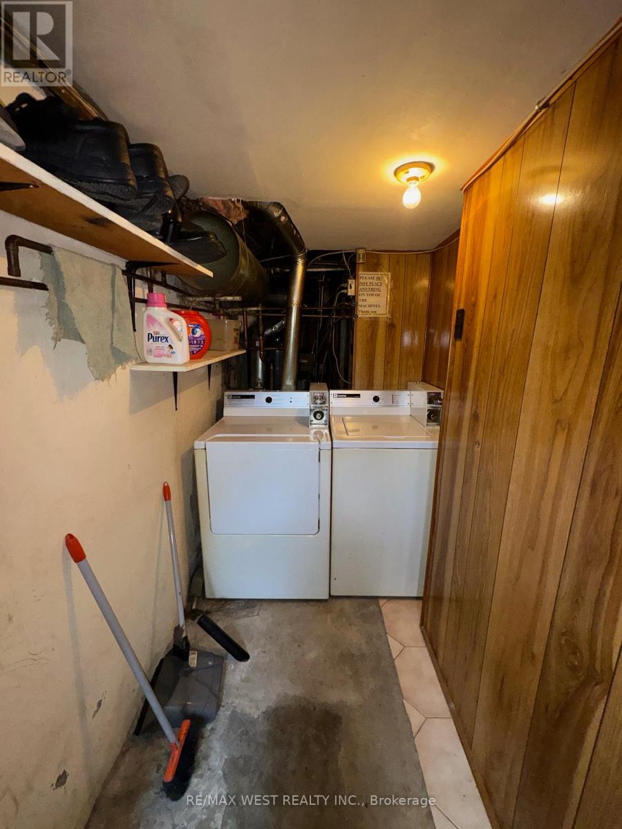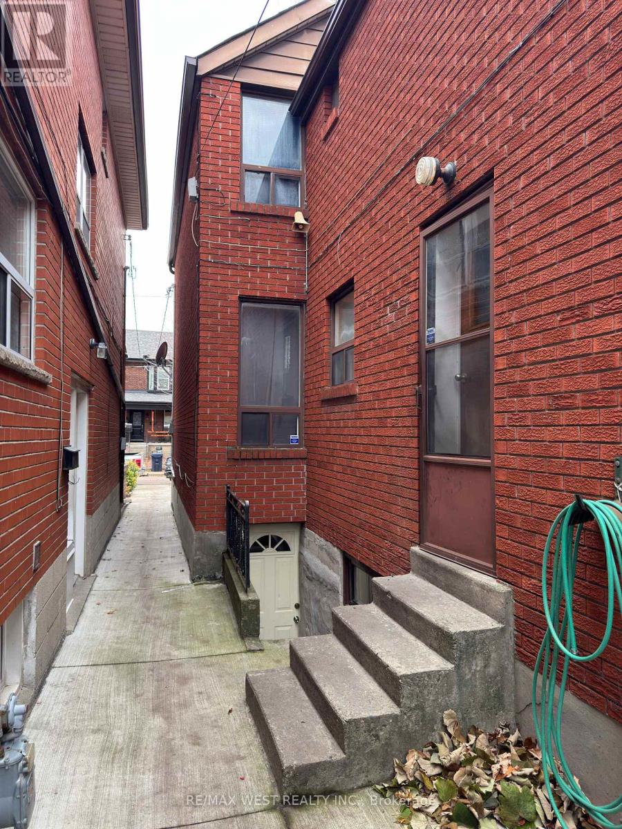407 Concord Avenue Toronto, Ontario M6H 2P9
$1,225,000
"Prime Trinity-Bellwoods Location! This charming detached 2-story brick home is situated just minutes from Bloor & Ossington Station, the vibrant Christie Pits neighborhood, parks, shops, and restaurants. Perfect for investors or end-users, this property boasts a double car garage , property is currently tenanted on a month-to-month basis. The main floor features a separate entrance and includes 2 generous bedrooms, a living room, and a kitchen. The second floor offers 2 more spacious bedrooms, a kitchen, and a living area flooded with natural light. The basement is equipped with a kitchen, a huge cantina, a bedroom, and a rec room, plus coin laundry facilities accessible to all tenants. Whether you're looking for a solid investment opportunity with long-term growth potential or a fantastic family home, this property is a great option in a highly sought-after area. (id:24801)
Property Details
| MLS® Number | W12545474 |
| Property Type | Single Family |
| Community Name | Dovercourt-Wallace Emerson-Junction |
| Features | Carpet Free |
| Parking Space Total | 2 |
Building
| Bathroom Total | 3 |
| Bedrooms Above Ground | 4 |
| Bedrooms Below Ground | 1 |
| Bedrooms Total | 5 |
| Appliances | Dryer, Water Heater, Stove, Washer, Refrigerator |
| Basement Development | Finished |
| Basement Features | Separate Entrance |
| Basement Type | N/a (finished), N/a |
| Construction Style Attachment | Detached |
| Cooling Type | None |
| Exterior Finish | Brick |
| Flooring Type | Hardwood, Vinyl |
| Foundation Type | Unknown |
| Heating Fuel | Natural Gas |
| Heating Type | Radiant Heat |
| Stories Total | 2 |
| Size Interior | 1,500 - 2,000 Ft2 |
| Type | House |
| Utility Water | Municipal Water |
Parking
| Detached Garage | |
| Garage |
Land
| Acreage | No |
| Sewer | Sanitary Sewer |
| Size Depth | 124 Ft |
| Size Frontage | 18 Ft |
| Size Irregular | 18 X 124 Ft |
| Size Total Text | 18 X 124 Ft |
Rooms
| Level | Type | Length | Width | Dimensions |
|---|---|---|---|---|
| Second Level | Bedroom 3 | 3.3 m | 4.7 m | 3.3 m x 4.7 m |
| Second Level | Bedroom 4 | 3.2 m | 3 m | 3.2 m x 3 m |
| Second Level | Kitchen | 3.4 m | 3.1 m | 3.4 m x 3.1 m |
| Second Level | Living Room | 4 m | 3.4 m | 4 m x 3.4 m |
| Main Level | Living Room | 4 m | 3.5 m | 4 m x 3.5 m |
| Main Level | Kitchen | 3.4 m | 4.2 m | 3.4 m x 4.2 m |
| Main Level | Bedroom | 3.2 m | 3.9 m | 3.2 m x 3.9 m |
| Main Level | Bedroom 2 | 3.4 m | 3.1 m | 3.4 m x 3.1 m |
Contact Us
Contact us for more information
Manuel N. Sousa
Salesperson
1678 Bloor St., West
Toronto, Ontario M6P 1A9
(416) 769-1616
(416) 769-1524
www.remaxwest.com
Dulce Ferreira
Salesperson
1678 Bloor St., West
Toronto, Ontario M6P 1A9
(416) 769-1616
(416) 769-1524
www.remaxwest.com
Kevin Sousa
Salesperson
1678 Bloor St., West
Toronto, Ontario M6P 1A9
(416) 769-1616
(416) 769-1524
www.remaxwest.com


