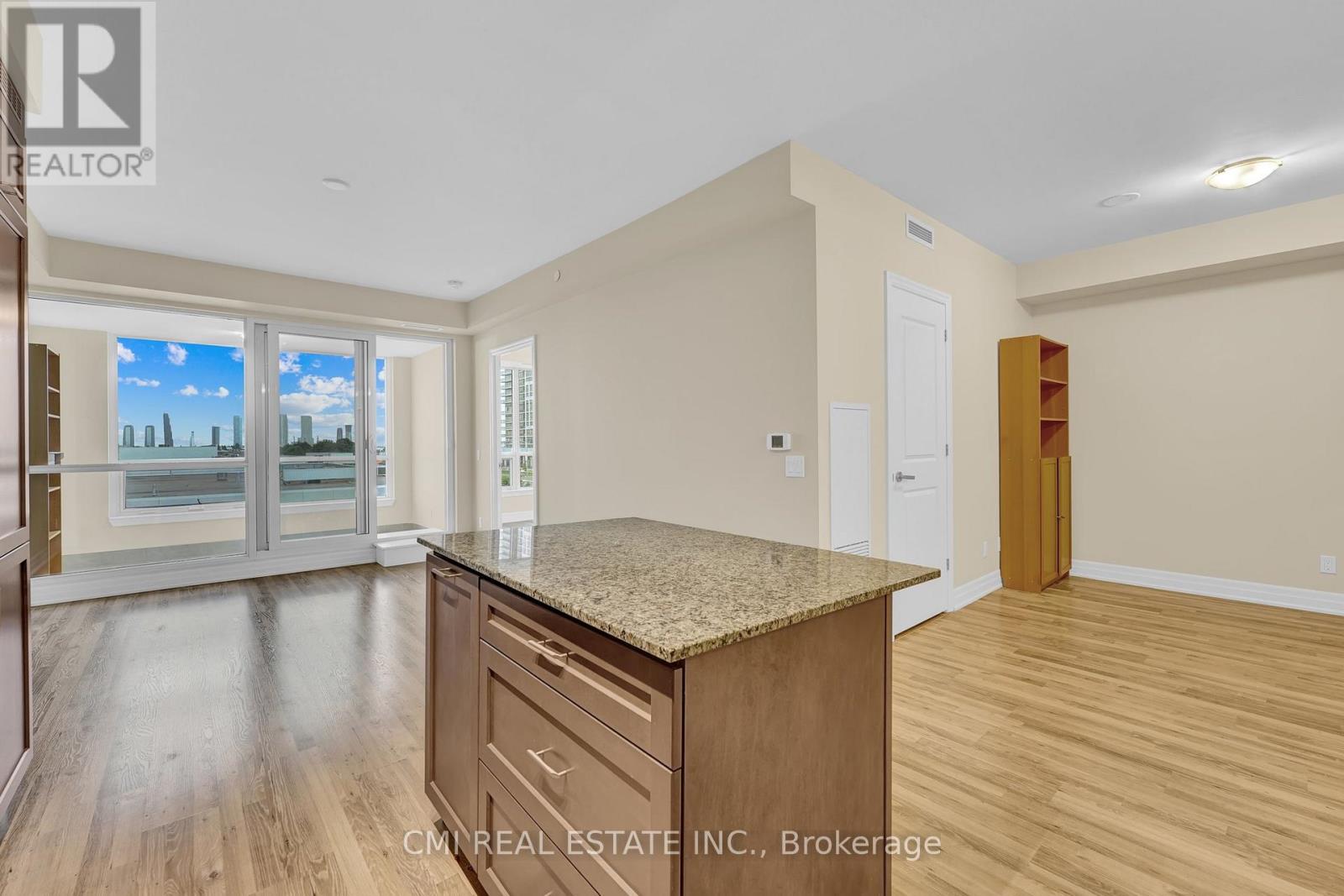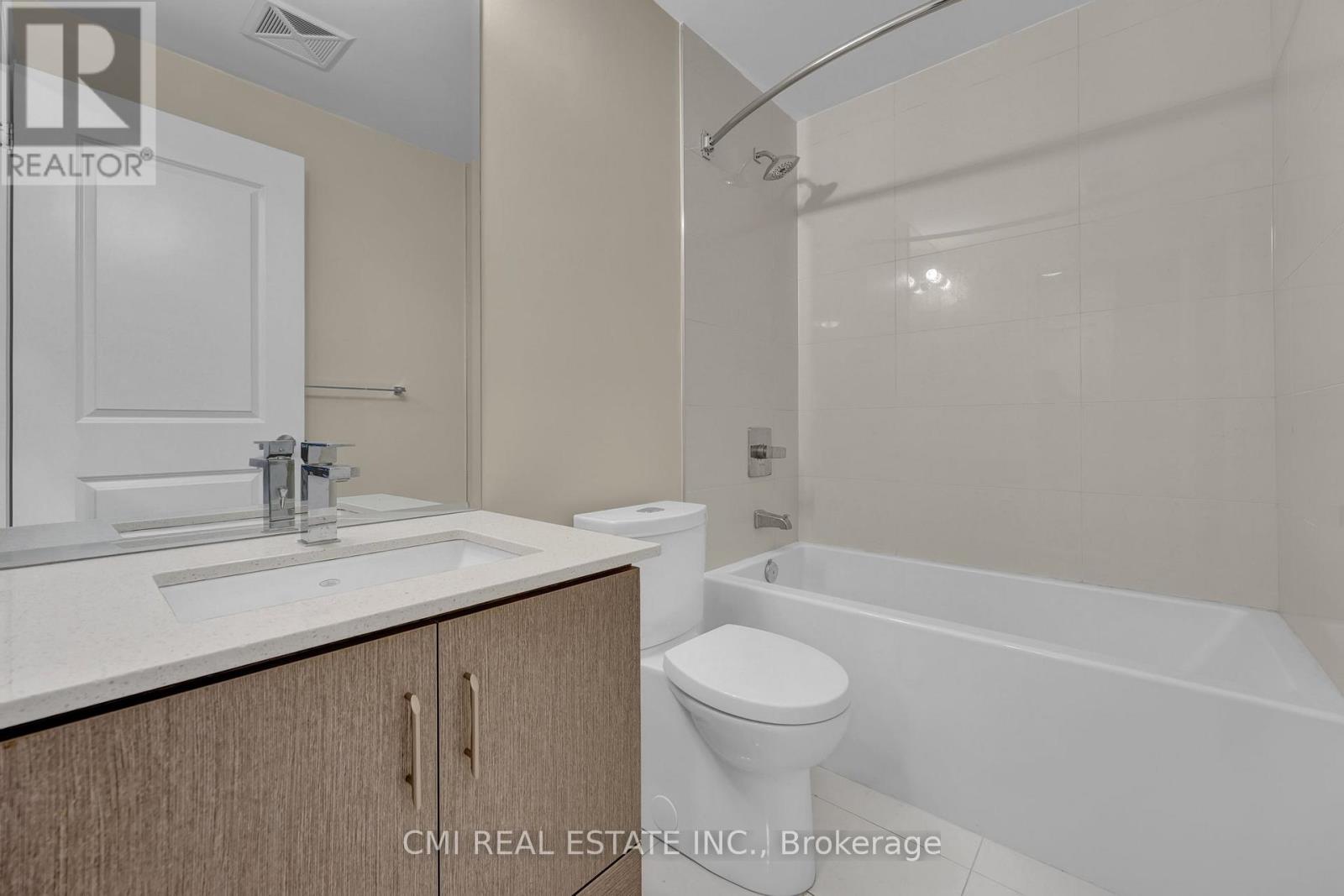407 - 9075 Jane Street Vaughan, Ontario L5K 0L7
$665,000Maintenance, Parking, Insurance, Common Area Maintenance, Water, Heat
$550 Monthly
Maintenance, Parking, Insurance, Common Area Maintenance, Water, Heat
$550 MonthlyPARK AVENUE PLACE CONDOS! * 5-yrs old * Presenting The Marquis model featuring 1+den, 2 full bath just under 800sqft of cleverly designed floorplan w/ parking & locker. *Low Maintenance Fees* PRIME location in the heart of Vaughan at the border of Concord & Maple steps to top rated schools, parks, Vaughan Mills, public transit, & restaurants; mins to HWY 400. Step into the luxurious lobby offering sitting areas for guests w/ private security/concierge services. Stroll up to the suite & enter into the bright foyer offering a beautiful open-concept floorplan. Enjoy a Chefs kitchen upgraded w/ tall modern cabinetry, quartz counters, tile backsplash, B/I SS appliances, & breakfast island ideal for buyers looking to entertain/host guests. Expansive naturally lit living room w/ Flr-to-ceiling windows W/O to enclosed balcony/ sunroom offering gorgeous south views ideal for plant lovers. Versatile open den w/ laundry closet ideal for office space, dining, nursery, or additional family space. Spacious bedroom w/ large picture window offering tons of sunlight, W/I closet w/ B/I organizers & 3-pc ensuite. Building amenities include: exercise room, party room, & state of the art rooftop terrace garden. Book your private showing now! **EXTRAS** Do not miss the chance to purchase a near 800sqft 1+den, 2 full bath w/ parking & locker offering sqft, connectivity, & luxury. Enjoy lower maintenance fees while retaining similar rental potential as 2beds. (id:24801)
Property Details
| MLS® Number | N11888617 |
| Property Type | Single Family |
| Community Name | Concord |
| Amenities Near By | Public Transit, Schools, Park |
| Community Features | Pet Restrictions |
| Features | Cul-de-sac, Balcony, Carpet Free, In Suite Laundry |
| Parking Space Total | 1 |
| Structure | Patio(s) |
| View Type | View, City View |
Building
| Bathroom Total | 2 |
| Bedrooms Above Ground | 1 |
| Bedrooms Below Ground | 1 |
| Bedrooms Total | 2 |
| Amenities | Exercise Centre, Recreation Centre, Security/concierge, Party Room, Storage - Locker |
| Cooling Type | Central Air Conditioning |
| Exterior Finish | Concrete |
| Fire Protection | Controlled Entry |
| Flooring Type | Laminate |
| Foundation Type | Concrete |
| Heating Fuel | Natural Gas |
| Heating Type | Forced Air |
| Size Interior | 700 - 799 Ft2 |
| Type | Apartment |
Parking
| Attached Garage |
Land
| Acreage | No |
| Fence Type | Fenced Yard |
| Land Amenities | Public Transit, Schools, Park |
| Landscape Features | Landscaped |
| Zoning Description | Em1/c6 |
Rooms
| Level | Type | Length | Width | Dimensions |
|---|---|---|---|---|
| Main Level | Living Room | 3.93 m | 3.55 m | 3.93 m x 3.55 m |
| Main Level | Kitchen | 3.38 m | 3 m | 3.38 m x 3 m |
| Main Level | Den | 1.76 m | 3.55 m | 1.76 m x 3.55 m |
| Main Level | Bedroom | 3.31 m | 3.3 m | 3.31 m x 3.3 m |
| Main Level | Bathroom | 2.86 m | 1.74 m | 2.86 m x 1.74 m |
| Main Level | Bathroom | 1.83 m | 2.38 m | 1.83 m x 2.38 m |
https://www.realtor.ca/real-estate/27728678/407-9075-jane-street-vaughan-concord-concord
Contact Us
Contact us for more information
Bryan Justin Jaskolka
Salesperson
2425 Matheson Blvd E 8th Flr
Mississauga, Ontario L4W 5K4
(888) 465-9229
(888) 465-8329





























