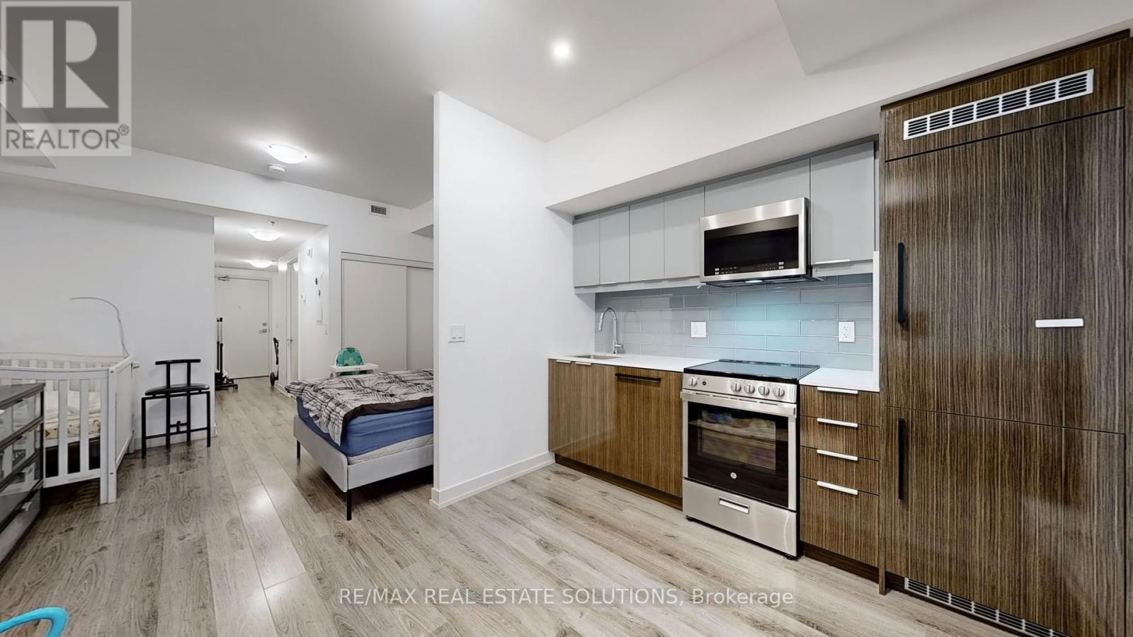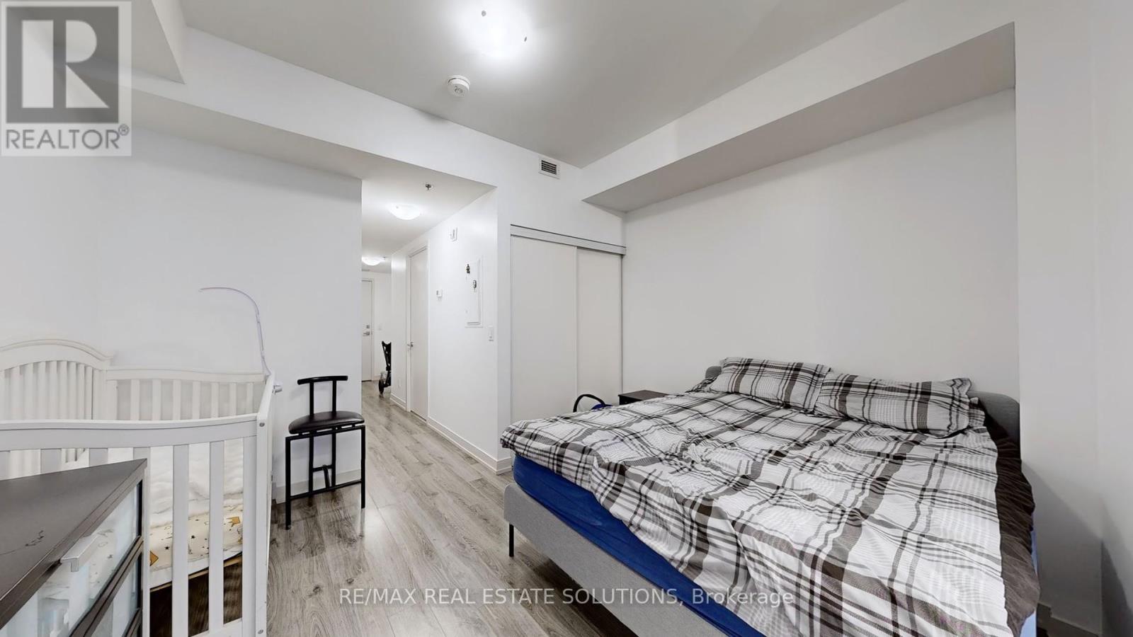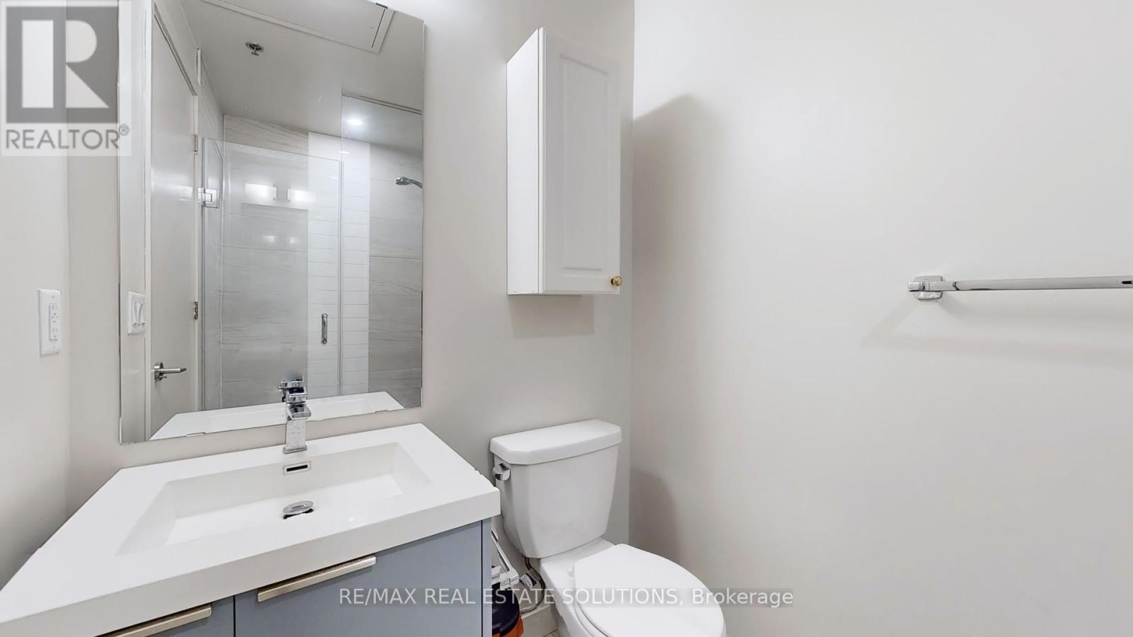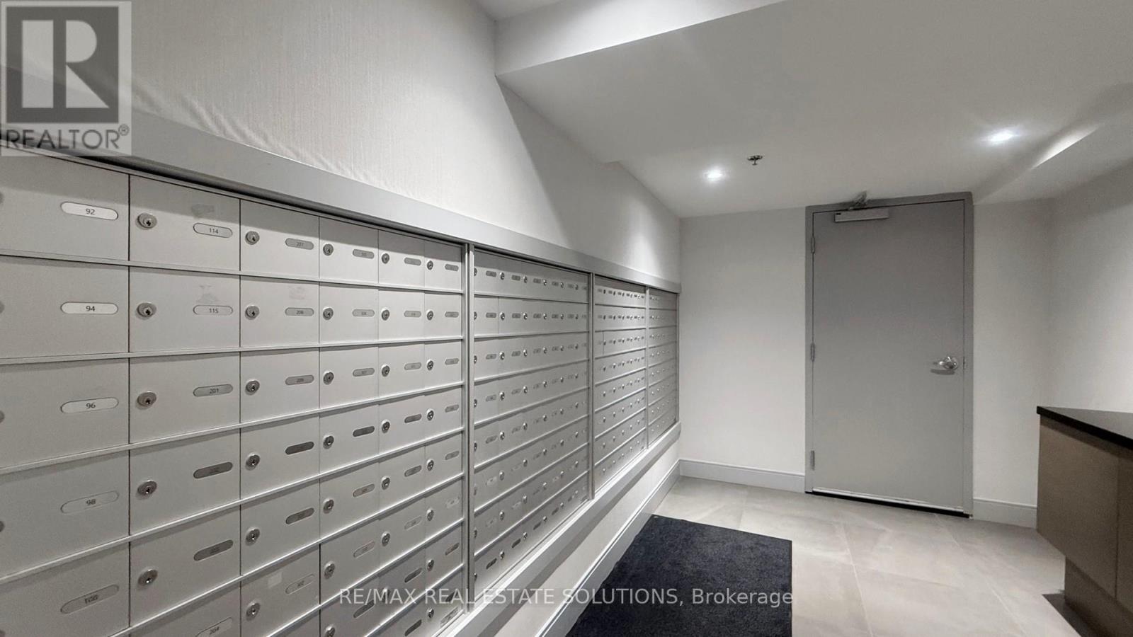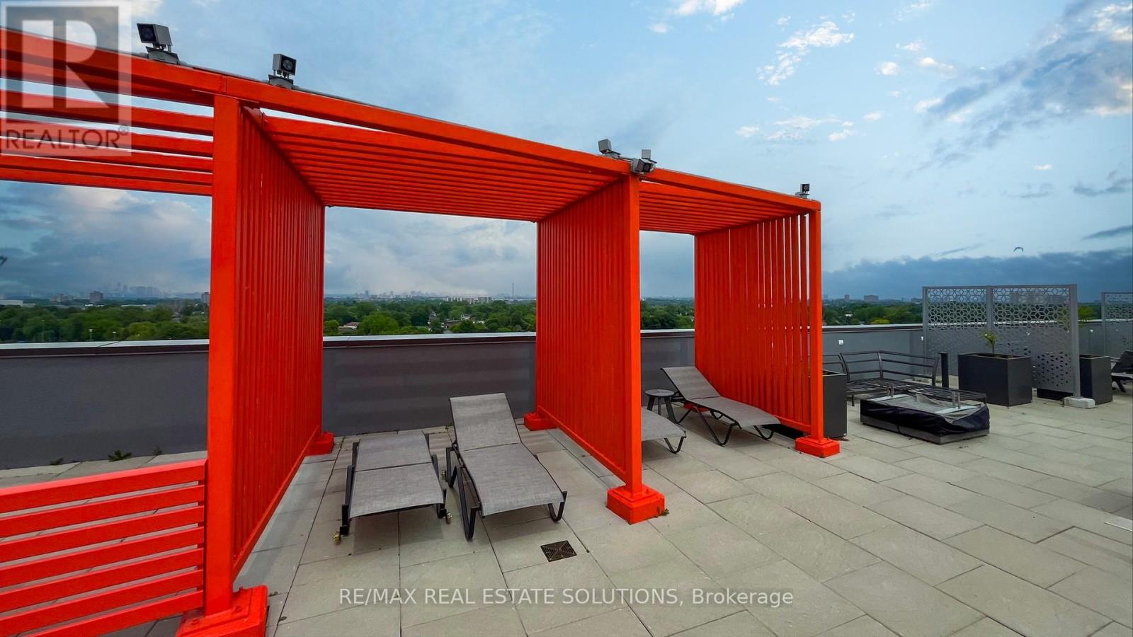407 - 90 Glen Everest Road Toronto, Ontario M1N 0C3
$389,900Maintenance, Insurance, Common Area Maintenance
$368.30 Monthly
Maintenance, Insurance, Common Area Maintenance
$368.30 MonthlyThis brand-new 1-bedroom, 1-bathroom condo at Merge Condos offers unobstructed north views and a modern open-concept layout with no wasted space. The unit features 9-foot ceilings, sleek laminate floors throughout, and a contemporary kitchen with stone countertops, glass backsplash, and integrated stainless-steel appliances, including a stove, microwave, fridge, and dishwasher. Building amenities include 24-hour concierge service, a two-level gym, a yoga studio, a rooftop fire pit and patio with barbecues, and a party room. Merge Condos is ideally located with direct bus access to Warden and Kennedy subway stations, plus close proximity to the Beaches, Scarborough Bluffs Park, grocery stores, restaurants, and coffee shops. **EXTRAS** Building Amenities Include: 24HR Concierge, 2 Level Gym & Yoga Studio, Fire Pit/Rooftop Patio With Barbecues, & Party Room (id:24801)
Property Details
| MLS® Number | E11955212 |
| Property Type | Single Family |
| Community Name | Birchcliffe-Cliffside |
| Amenities Near By | Marina, Park, Public Transit, Schools |
| Community Features | Pets Not Allowed |
| Features | Balcony |
Building
| Bathroom Total | 1 |
| Bedrooms Above Ground | 1 |
| Bedrooms Total | 1 |
| Amenities | Security/concierge, Exercise Centre, Party Room |
| Appliances | Dishwasher, Dryer, Microwave, Range, Refrigerator, Washer |
| Cooling Type | Central Air Conditioning |
| Exterior Finish | Concrete |
| Flooring Type | Laminate |
| Heating Fuel | Natural Gas |
| Heating Type | Heat Pump |
| Type | Apartment |
Parking
| Underground |
Land
| Acreage | No |
| Land Amenities | Marina, Park, Public Transit, Schools |
Rooms
| Level | Type | Length | Width | Dimensions |
|---|---|---|---|---|
| Flat | Living Room | 4.318 m | 3.7592 m | 4.318 m x 3.7592 m |
| Flat | Dining Room | 4.318 m | 3.7592 m | 4.318 m x 3.7592 m |
| Flat | Kitchen | 4.318 m | 3.7592 m | 4.318 m x 3.7592 m |
| Flat | Bedroom | 3.8608 m | 3.048 m | 3.8608 m x 3.048 m |
Contact Us
Contact us for more information
Tim Yew
Broker of Record
www.timyew.com/
ca.linkedin.com/in/torontodowntownrealestateagent
45 Harbour St Unit A
Toronto, Ontario M5J 2G4
(437) 838-8111
(416) 203-1908
www.timyew.com/





