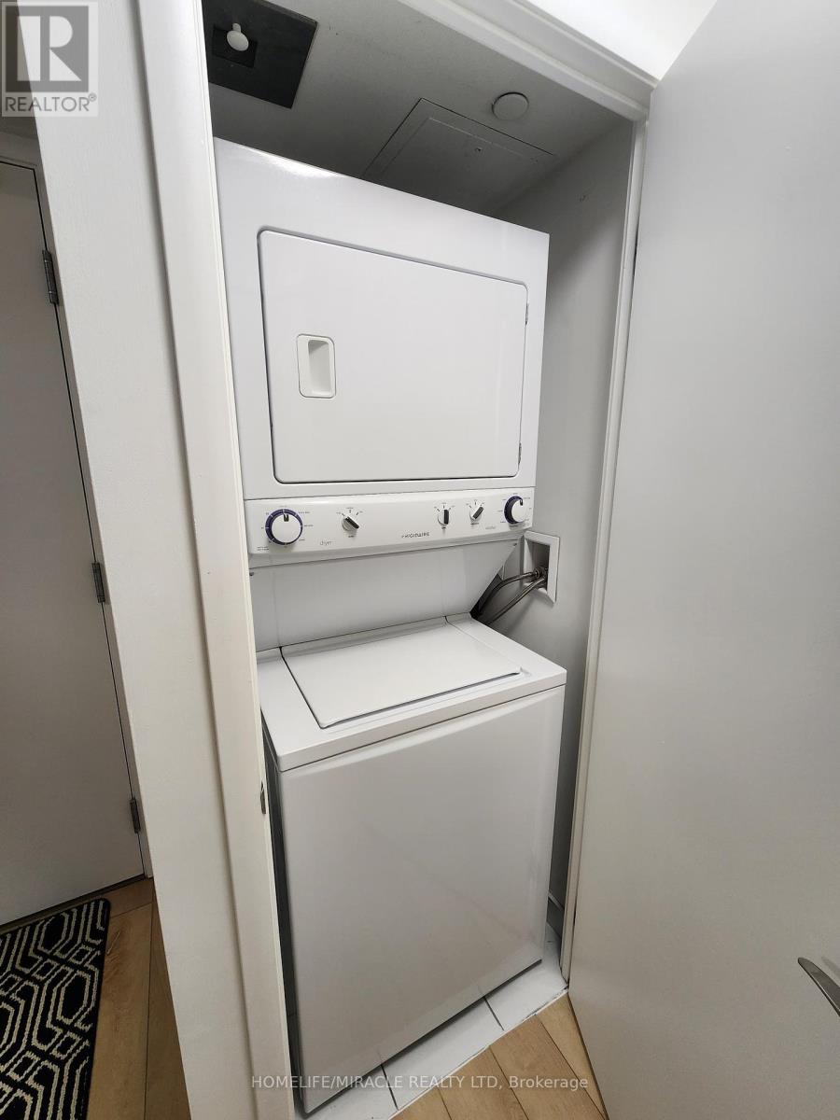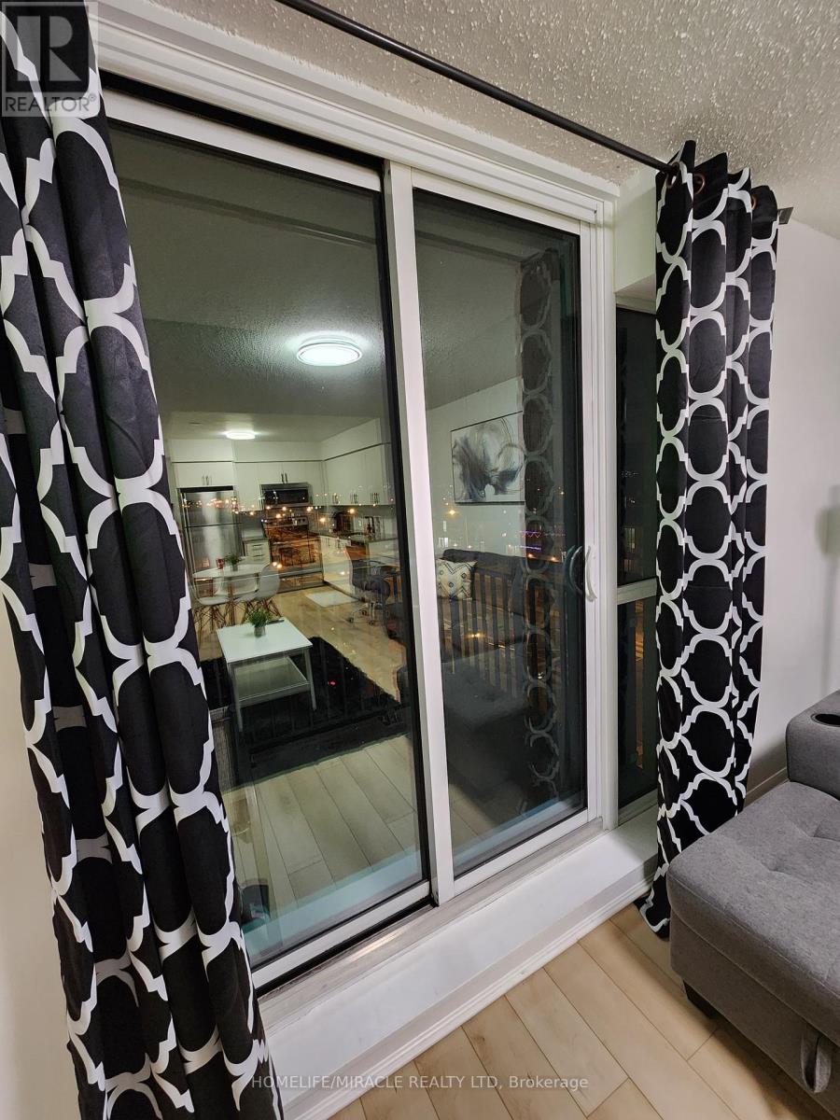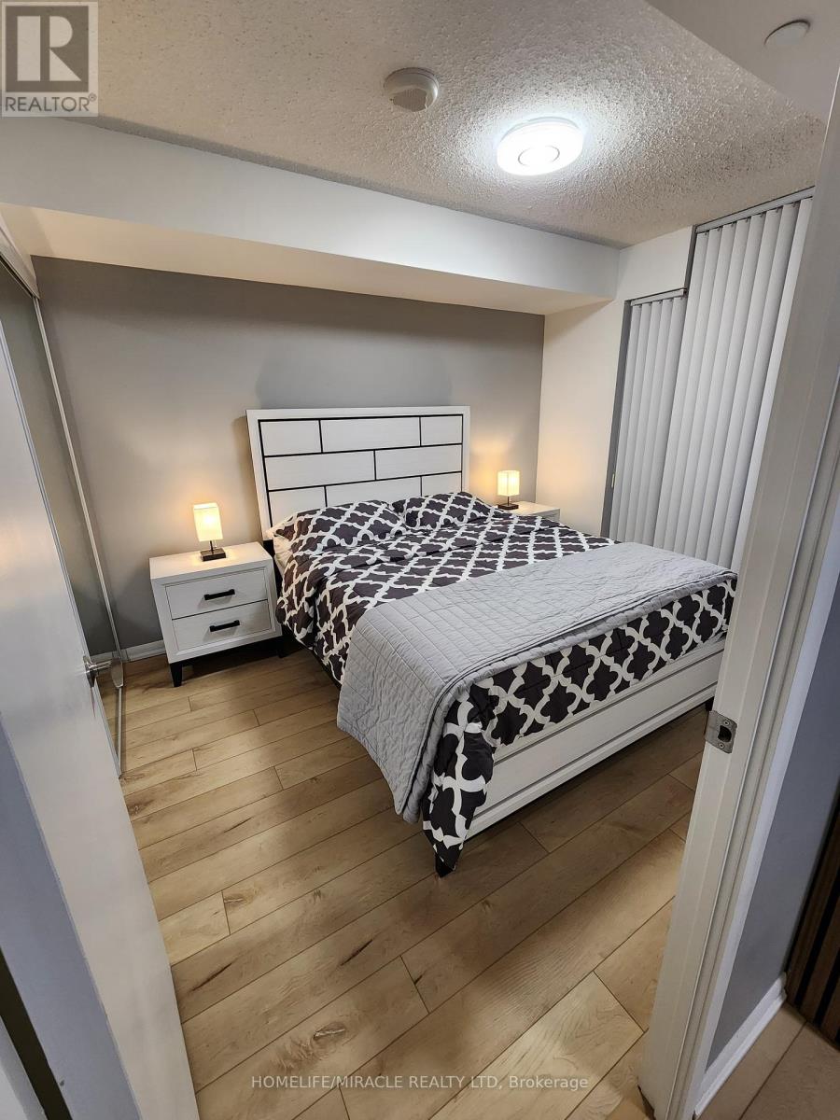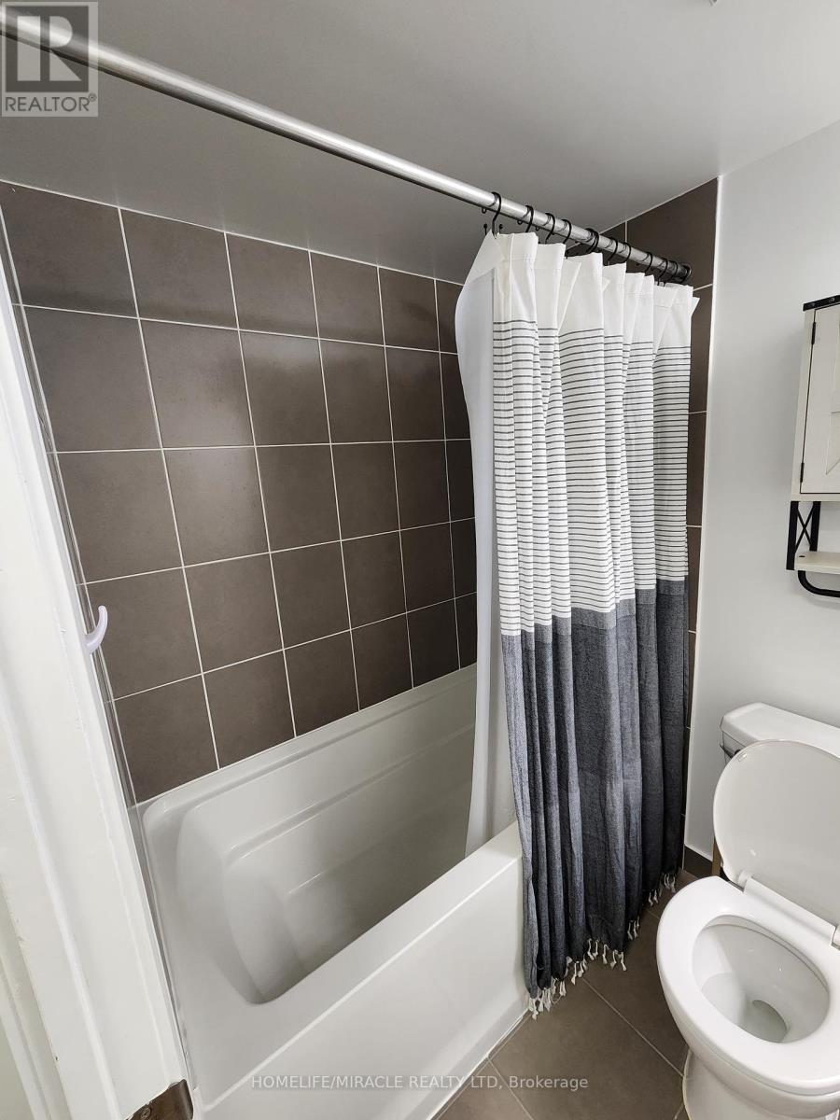407 - 800 Lawrence Avenue W Toronto, Ontario M6A 0B7
$560,000Maintenance, Heat, Water, Common Area Maintenance, Insurance, Parking
$480.09 Monthly
Maintenance, Heat, Water, Common Area Maintenance, Insurance, Parking
$480.09 MonthlyYour search stops here! Welcome to this beautifully renovated 1 bedroom unit, boasting unobstructed views and two entrances to the balcony. The condo features a stunning renovated kitchen with quartz countertops, perfect for culinary enthusiasts. The large open-concept living/dining area offers ample space for entertaining and flows seamlessly to the balcony, where you can take in the breathtaking views. Convenience is at your doorstep, with close proximity to amenities such as Yorkdale Mall, grocery stores, Shoppers Drug Mart, banks, and more. Commuting is a breeze with TTC at your doorstep and walking distance to Lawrence West subway station. Schools, supermarkets, and other necessities are also nearby. Plus, with easy access to 401 and Allen Rd, you're just minutes away from anywhere in the city. Additional visitor parking spots are available for guests. This condo boasts the best floorplan in the building, making it a rare find. Don't miss out on this incredible opportunity ! Maintenance Fee: Condo ($457.98) + Locker ($22.11) **** EXTRAS **** Blinds, S/S Fridge, S/S Stove, S/S Dishwasher, S/S Microwave, White Washer And Dryer, One Parking Spot, One Locker. (id:24801)
Property Details
| MLS® Number | W11908836 |
| Property Type | Single Family |
| Neigbourhood | Yorkdale-Glen Park |
| Community Name | Yorkdale-Glen Park |
| Amenities Near By | Hospital, Park, Public Transit, Place Of Worship, Schools |
| Community Features | Pet Restrictions |
| Features | Balcony, Carpet Free |
| Parking Space Total | 1 |
| Pool Type | Outdoor Pool |
Building
| Bathroom Total | 1 |
| Bedrooms Above Ground | 1 |
| Bedrooms Total | 1 |
| Amenities | Security/concierge, Exercise Centre, Party Room, Visitor Parking, Storage - Locker |
| Cooling Type | Central Air Conditioning |
| Exterior Finish | Brick, Concrete |
| Fireplace Present | Yes |
| Flooring Type | Ceramic |
| Heating Fuel | Electric |
| Heating Type | Forced Air |
| Size Interior | 500 - 599 Ft2 |
| Type | Apartment |
Parking
| Underground |
Land
| Acreage | No |
| Land Amenities | Hospital, Park, Public Transit, Place Of Worship, Schools |
Rooms
| Level | Type | Length | Width | Dimensions |
|---|---|---|---|---|
| Main Level | Living Room | 4.19 m | 3.88 m | 4.19 m x 3.88 m |
| Main Level | Dining Room | 4.19 m | 3.88 m | 4.19 m x 3.88 m |
| Main Level | Kitchen | 2.51 m | 2.87 m | 2.51 m x 2.87 m |
| Main Level | Bedroom | 3.3 m | 2.79 m | 3.3 m x 2.79 m |
Contact Us
Contact us for more information
Sachi Patel
Broker
www.myestatehome.ca/
22 Slan Avenue
Toronto, Ontario M1G 3B2
(416) 289-3000
(416) 289-3008
Jag Patel
Broker
www.mycomforthome.ca/
22 Slan Avenue
Toronto, Ontario M1G 3B2
(416) 289-3000
(416) 289-3008




























