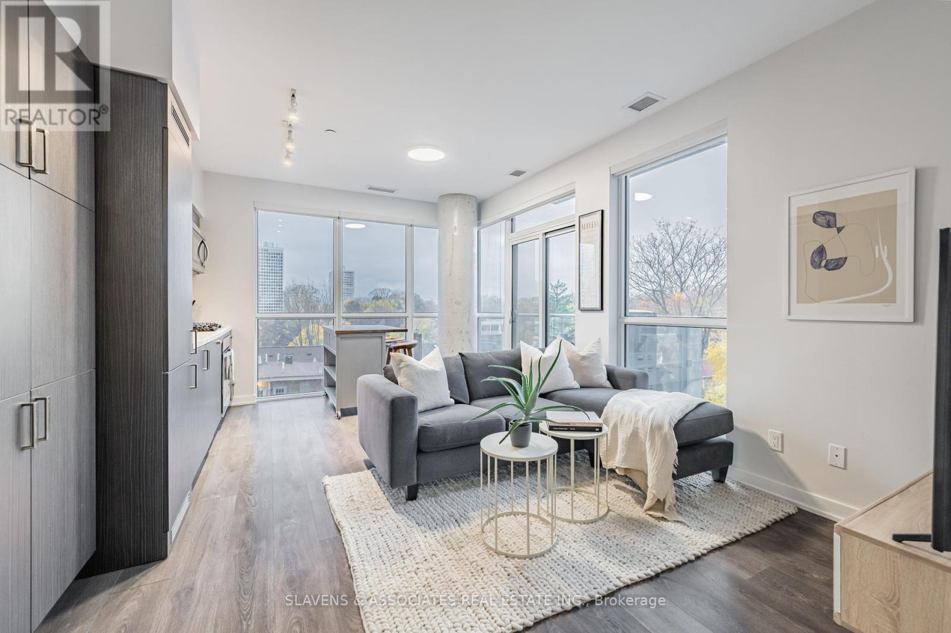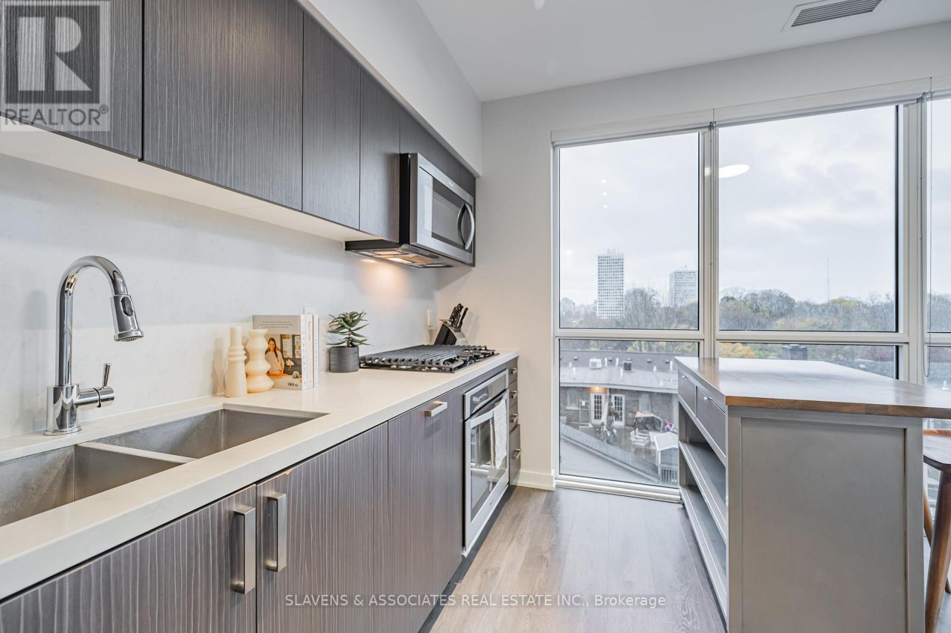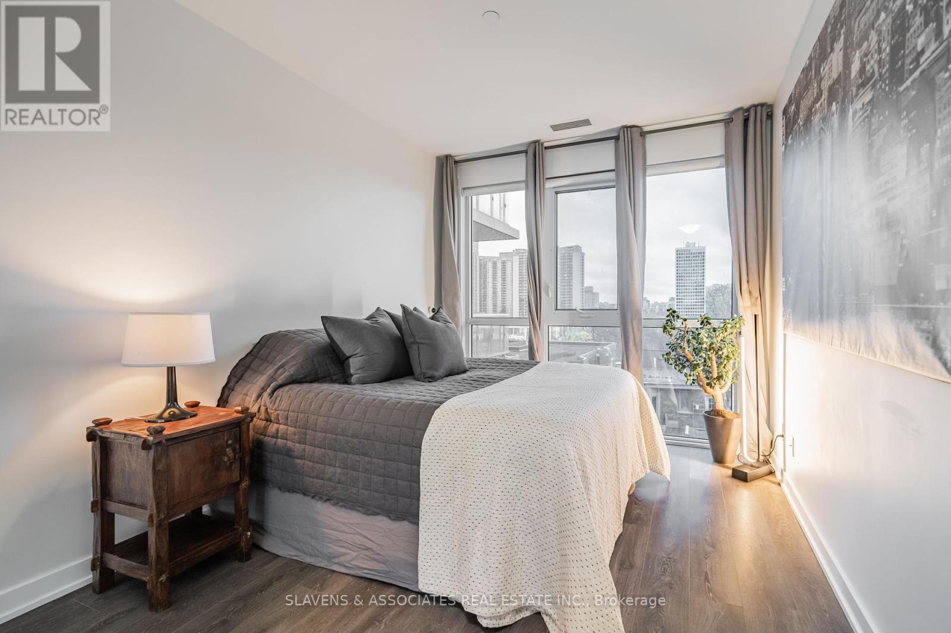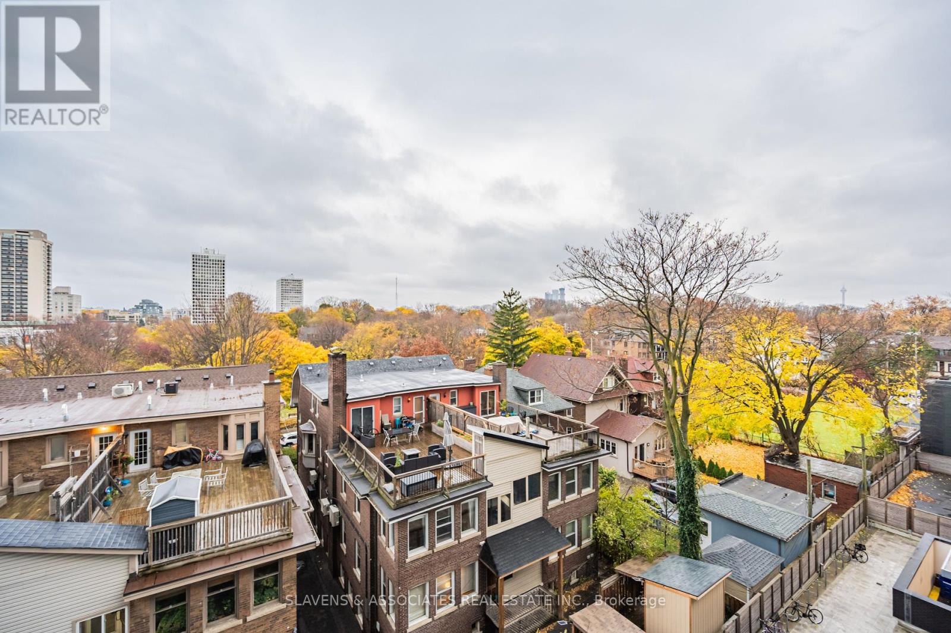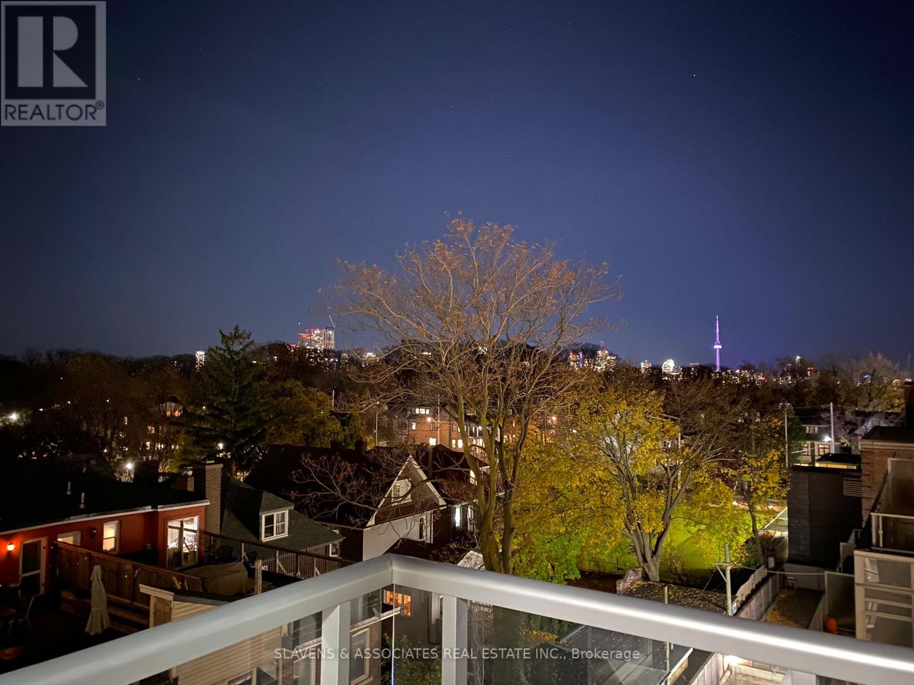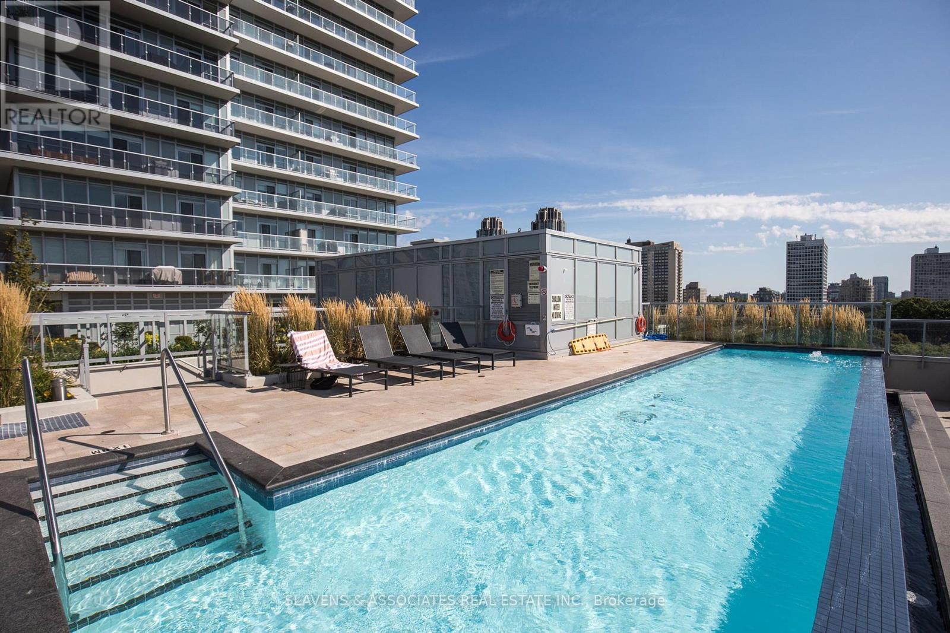407 - 501 St. Clair Avenue W Toronto, Ontario M5P 0A2
$749,000Maintenance, Heat, Common Area Maintenance, Insurance, Parking, Water
$906.22 Monthly
Maintenance, Heat, Common Area Maintenance, Insurance, Parking, Water
$906.22 MonthlyAn incredible opportunity at one of the City's most prestigious and well-built buildings. This spacious and open 805 sq ft corner unit with 2 bedrooms, 2 bathrooms and SE views is a must see. 9' ceilings and floor to ceiling windows facing south and east coat the space in sunshine morning to night. The open concept kitchen has Quartz countertops and full-sized appliances (rare in the building) with a gas range. The terrace looks out over the beautiful trees of Casa Loma with unobstructed views of the city and CN Tower. The unit has tons of built-in storage in addition to the generous sized locker. Now let's talk about the amenities - 24 hr concierge, rooftop infinity pool with unobstructed city views, gym, yoga room, billiards room, lounge, library and movie theatre. Right outside your door you have St Clair West subway station, Cedarvale Ravine, Loblaws and some of the best restaurants and coffee shops in the city. The Rise offers incredible value for it's maintenance fees. Come See! (id:24801)
Property Details
| MLS® Number | C11934597 |
| Property Type | Single Family |
| Community Name | Casa Loma |
| Amenities Near By | Park, Public Transit, Schools |
| Community Features | Pet Restrictions |
| Features | Ravine |
| Parking Space Total | 1 |
Building
| Bathroom Total | 2 |
| Bedrooms Above Ground | 2 |
| Bedrooms Total | 2 |
| Amenities | Security/concierge, Exercise Centre, Visitor Parking, Storage - Locker |
| Appliances | Blinds, Dryer, Microwave, Oven, Refrigerator, Stove, Washer |
| Cooling Type | Central Air Conditioning |
| Exterior Finish | Brick |
| Heating Fuel | Natural Gas |
| Heating Type | Heat Pump |
| Size Interior | 800 - 899 Ft2 |
| Type | Apartment |
Parking
| Underground |
Land
| Acreage | No |
| Land Amenities | Park, Public Transit, Schools |
Rooms
| Level | Type | Length | Width | Dimensions |
|---|---|---|---|---|
| Main Level | Living Room | 5.49 m | 3.81 m | 5.49 m x 3.81 m |
| Main Level | Kitchen | 5.49 m | 3.81 m | 5.49 m x 3.81 m |
| Main Level | Primary Bedroom | 3.78 m | 3.02 m | 3.78 m x 3.02 m |
| Main Level | Bedroom 2 | 3.45 m | 2.75 m | 3.45 m x 2.75 m |
https://www.realtor.ca/real-estate/27827795/407-501-st-clair-avenue-w-toronto-casa-loma-casa-loma
Contact Us
Contact us for more information
Dan Gutter
Salesperson
435 Eglinton Avenue West
Toronto, Ontario M5N 1A4
(416) 483-4337
(416) 483-1663
www.slavensrealestate.com/
Chloe Zakkai
Salesperson
435 Eglinton Avenue West
Toronto, Ontario M5N 1A4
(416) 483-4337
(416) 483-1663
www.slavensrealestate.com/


